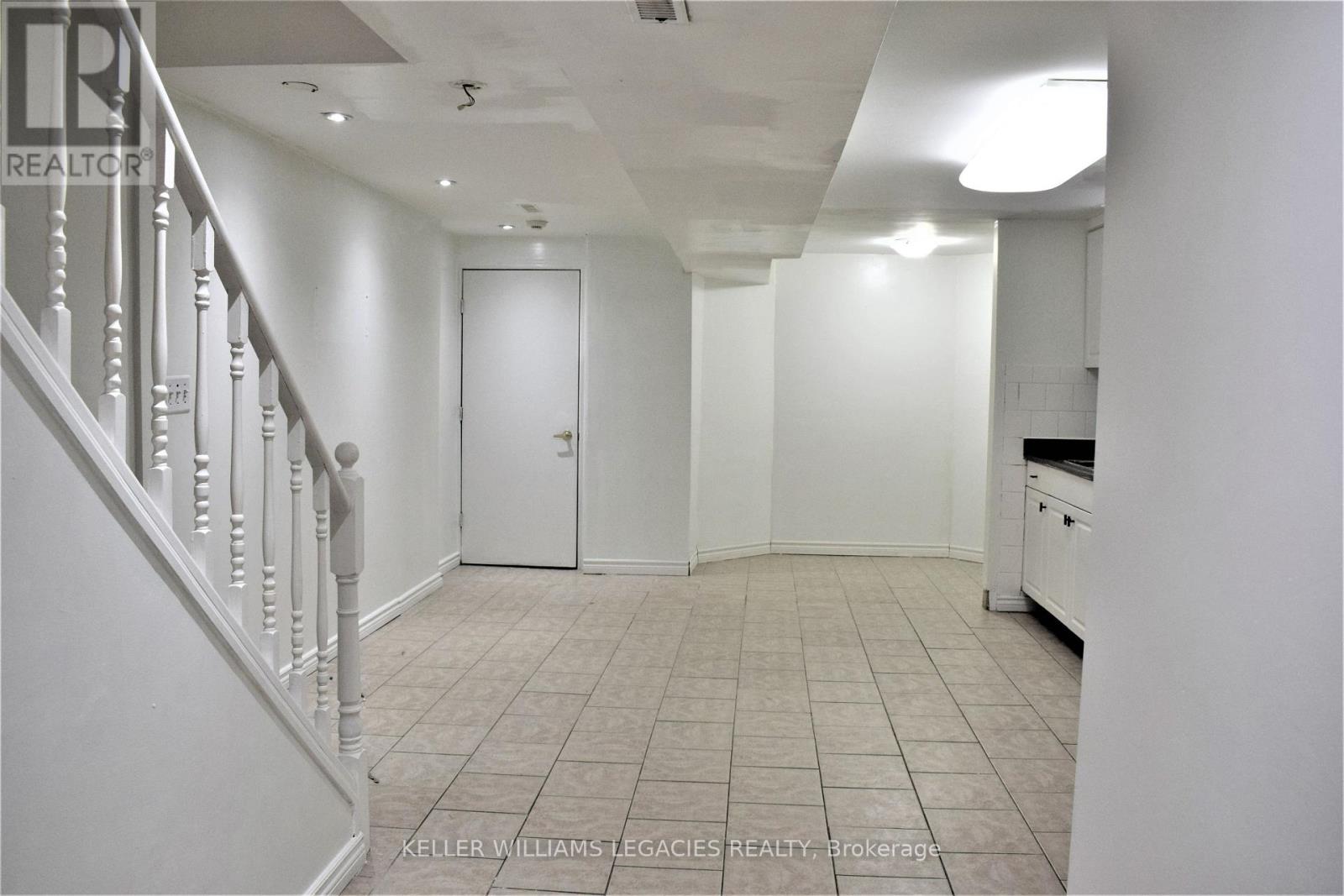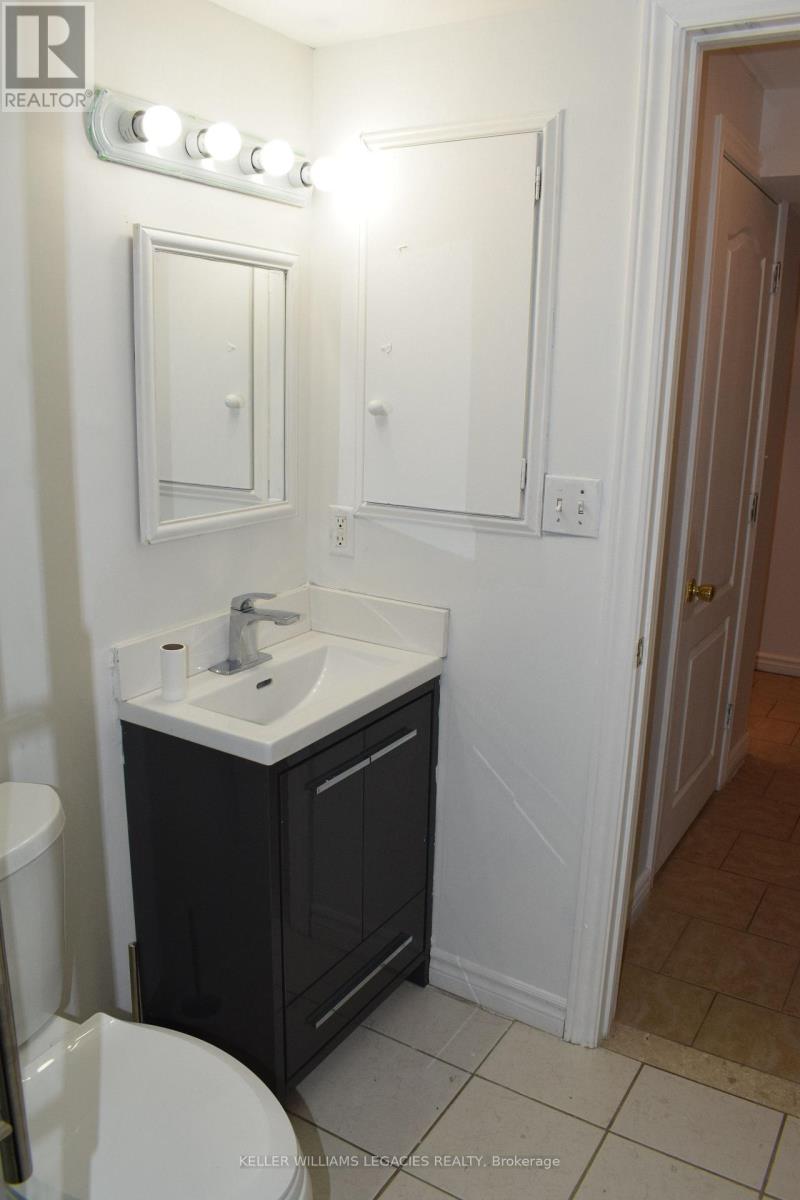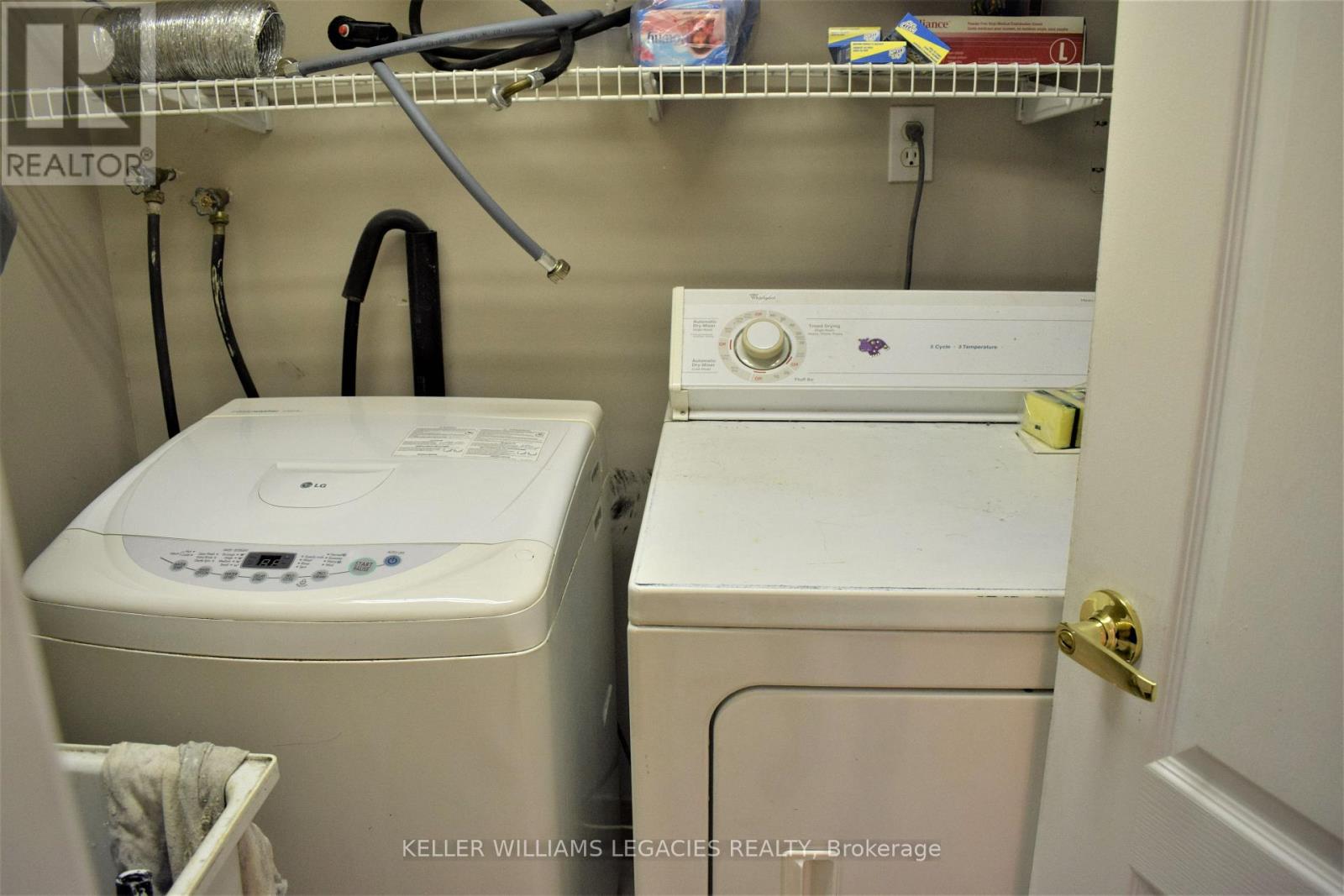1 Bedroom
1 Bathroom
1500 - 2000 sqft
Central Air Conditioning
Forced Air
$1,700 Monthly
Look no further than this spacious, 1-bedroom basement apartment offering a full kitchen, family room, ensuite laundry, and plenty of storage. Enjoy the comfort of above-grade windows, a large renovated bathroom with a generous glass shower. Conveniently located near Cortellucci Vaughan Hospital, with easy walking distance to Catholic and Public schools, transit options, and a short drive to highways, shopping centers, community facilities, and other amenities. Nestled in a peaceful, family-friendly community, this unit features a separate entrance and includes Internet, Hydro, Gas, Water, and one parking spot on the driveway. Room measurements to be verified by tenant and agent. (id:45725)
Property Details
|
MLS® Number
|
N12188132 |
|
Property Type
|
Single Family |
|
Community Name
|
Vellore Village |
|
Amenities Near By
|
Hospital, Park, Public Transit, Place Of Worship, Schools |
|
Communication Type
|
High Speed Internet |
|
Features
|
Carpet Free |
|
Parking Space Total
|
1 |
Building
|
Bathroom Total
|
1 |
|
Bedrooms Above Ground
|
1 |
|
Bedrooms Total
|
1 |
|
Appliances
|
Dryer, Stove, Washer, Refrigerator |
|
Basement Development
|
Finished |
|
Basement Type
|
N/a (finished) |
|
Construction Style Attachment
|
Semi-detached |
|
Cooling Type
|
Central Air Conditioning |
|
Exterior Finish
|
Brick, Concrete |
|
Flooring Type
|
Ceramic |
|
Foundation Type
|
Unknown |
|
Heating Fuel
|
Natural Gas |
|
Heating Type
|
Forced Air |
|
Stories Total
|
2 |
|
Size Interior
|
1500 - 2000 Sqft |
|
Type
|
House |
|
Utility Water
|
Municipal Water |
Parking
Land
|
Acreage
|
No |
|
Land Amenities
|
Hospital, Park, Public Transit, Place Of Worship, Schools |
|
Sewer
|
Sanitary Sewer |
|
Size Frontage
|
30 Ft ,1 In |
|
Size Irregular
|
30.1 Ft |
|
Size Total Text
|
30.1 Ft |
Rooms
| Level |
Type |
Length |
Width |
Dimensions |
|
Basement |
Kitchen |
6.68 m |
4.14 m |
6.68 m x 4.14 m |
|
Basement |
Family Room |
4.57 m |
3.01 m |
4.57 m x 3.01 m |
|
Basement |
Primary Bedroom |
4.36 m |
3.44 m |
4.36 m x 3.44 m |
|
Basement |
Bathroom |
2.35 m |
1.5 m |
2.35 m x 1.5 m |
|
Basement |
Laundry Room |
1.25 m |
1.55 m |
1.25 m x 1.55 m |
Utilities
|
Cable
|
Available |
|
Electricity
|
Installed |
|
Sewer
|
Installed |
https://www.realtor.ca/real-estate/28399192/54-equator-crescent-vaughan-vellore-village-vellore-village



















