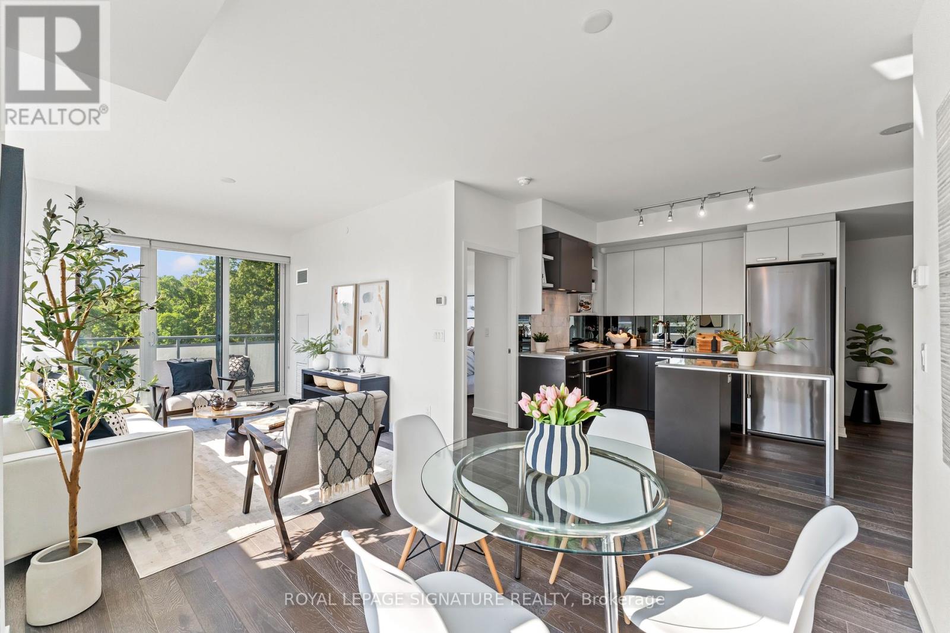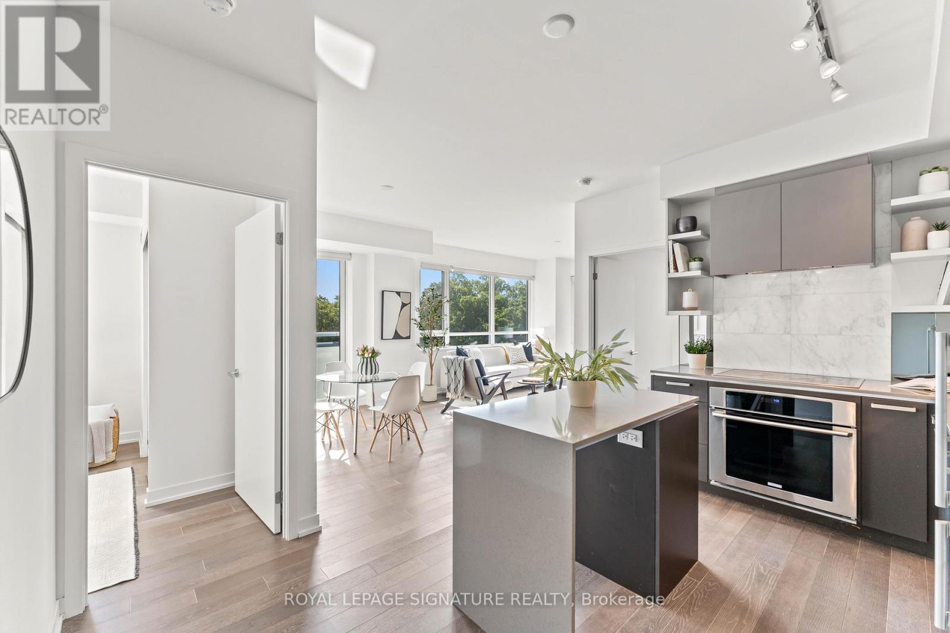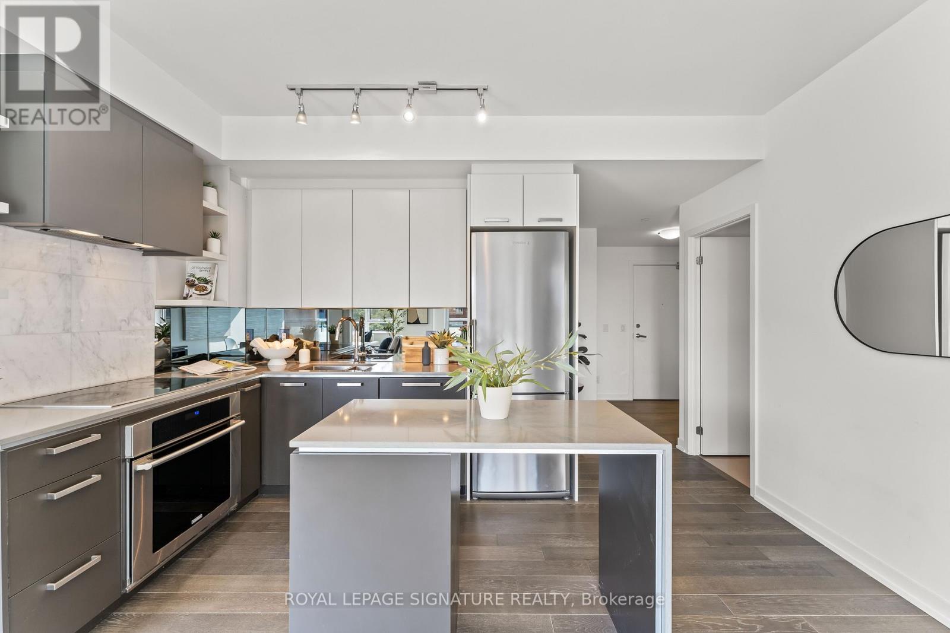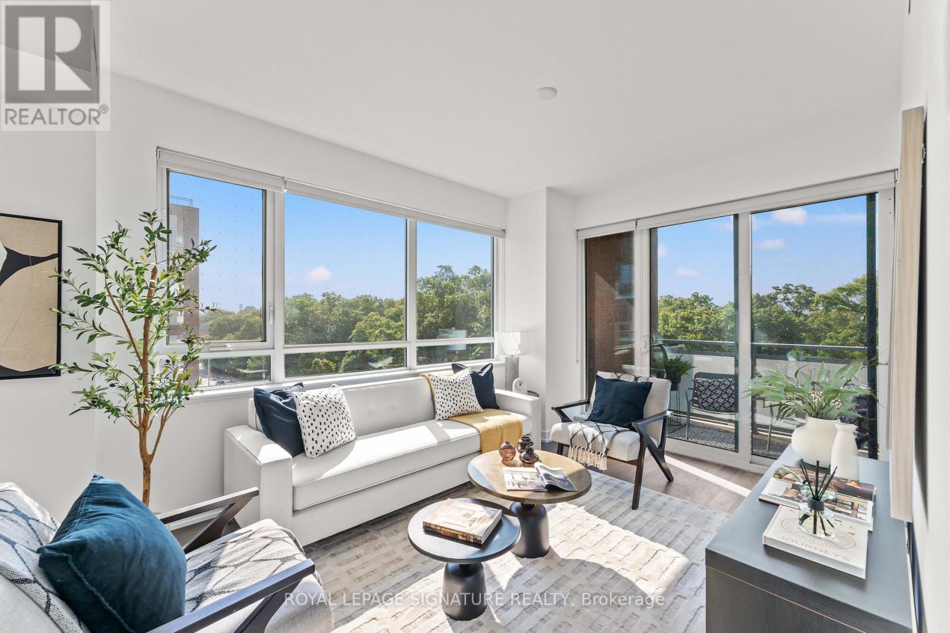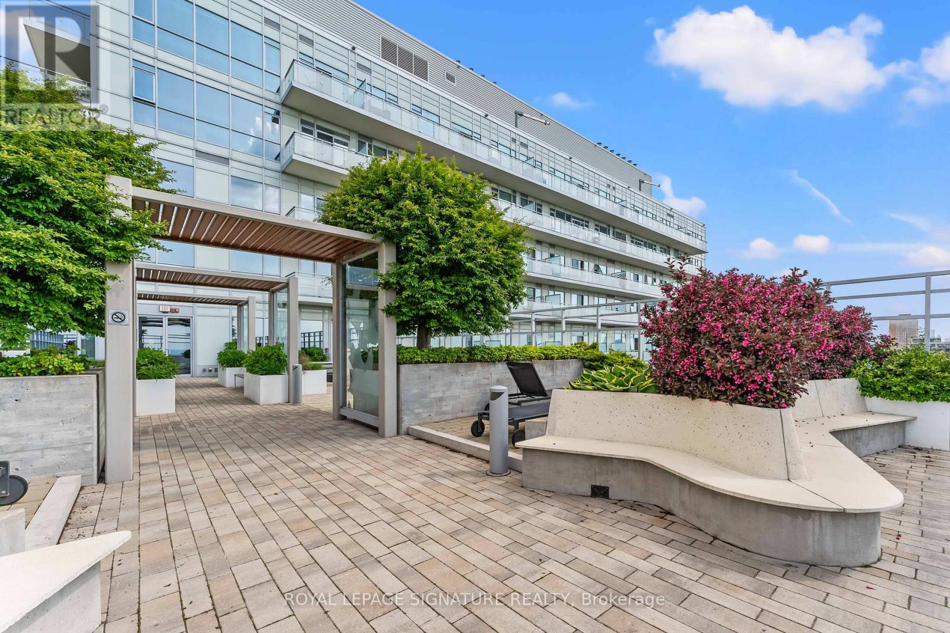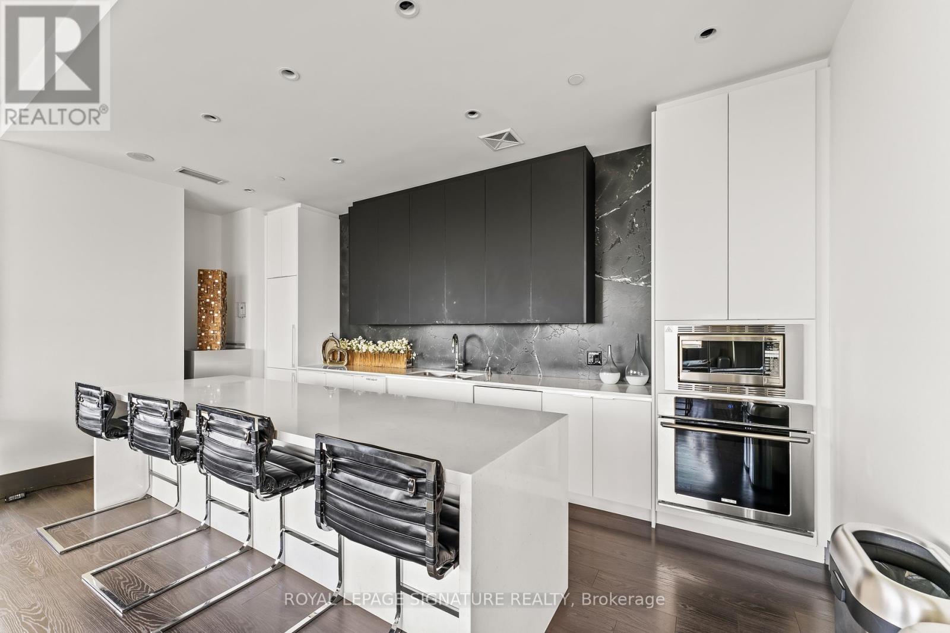525 - 1830 Bloor Street W Toronto (High Park North), Ontario M6P 0A2
2 Bedroom
2 Bathroom
1000 - 1199 sqft
Central Air Conditioning
Forced Air
$1,098,000Maintenance, Common Area Maintenance, Heat, Insurance, Parking, Water
$817.29 Monthly
Maintenance, Common Area Maintenance, Heat, Insurance, Parking, Water
$817.29 MonthlyHello High Park - South Facing Corner Suite with 1000 sq ft of Luxury Living . Sunny , Split Plan Two Bed , Two Bath with Large South Balcony and Juliette balcony.Flooded with Light the Spacious Living and Dining Room are open to the Chefs Kitchen with Entertaining Size Centre Island .Rare find for Space, Location , Parking and Locker . Enjoy the summer for Bloor Street Dining , Shopping and High Park . Steps to Subway and Transit . Locker and Parking , Fridge, Stove , Dishwasher, Washer ,Dryer. Amenities Include - Concierge , Gym , Party Room, Roof Top BBQ Deck, Climbing Wall (id:45725)
Property Details
| MLS® Number | W12213093 |
| Property Type | Single Family |
| Community Name | High Park North |
| Community Features | Pet Restrictions |
| Parking Space Total | 1 |
Building
| Bathroom Total | 2 |
| Bedrooms Above Ground | 2 |
| Bedrooms Total | 2 |
| Amenities | Security/concierge, Exercise Centre, Recreation Centre, Visitor Parking, Storage - Locker |
| Appliances | Dishwasher, Dryer, Stove, Washer, Refrigerator |
| Cooling Type | Central Air Conditioning |
| Exterior Finish | Brick, Concrete |
| Flooring Type | Hardwood |
| Heating Fuel | Natural Gas |
| Heating Type | Forced Air |
| Size Interior | 1000 - 1199 Sqft |
| Type | Apartment |
Parking
| Underground | |
| Garage |
Land
| Acreage | No |
Rooms
| Level | Type | Length | Width | Dimensions |
|---|---|---|---|---|
| Ground Level | Living Room | 3.68 m | 3.05 m | 3.68 m x 3.05 m |
| Ground Level | Dining Room | 3.05 m | 3.05 m | 3.05 m x 3.05 m |
| Ground Level | Kitchen | 3.25 m | 3.05 m | 3.25 m x 3.05 m |
| Ground Level | Primary Bedroom | 3.17 m | 3.02 m | 3.17 m x 3.02 m |
| Ground Level | Bedroom 2 | 3.14 m | 2.92 m | 3.14 m x 2.92 m |
Interested?
Contact us for more information
