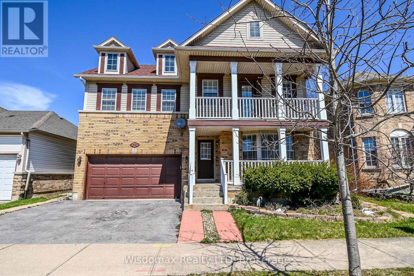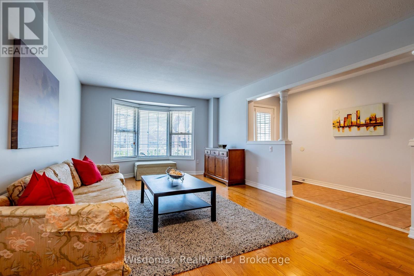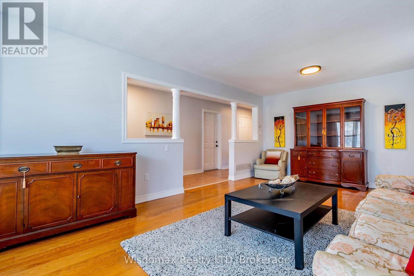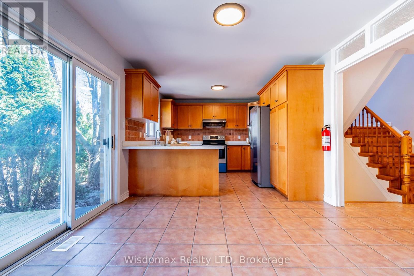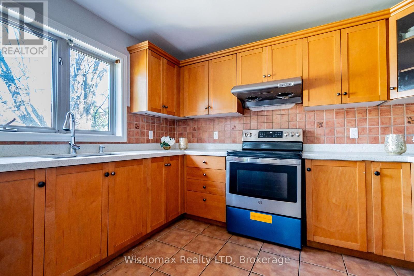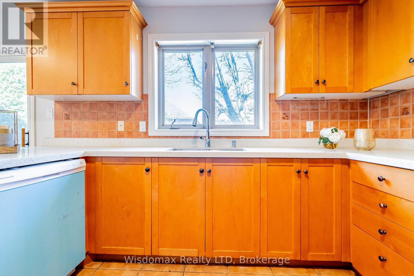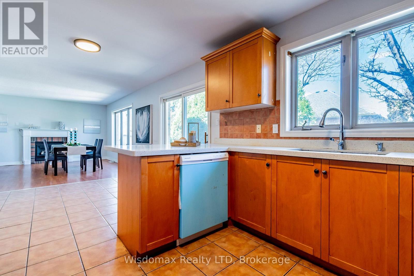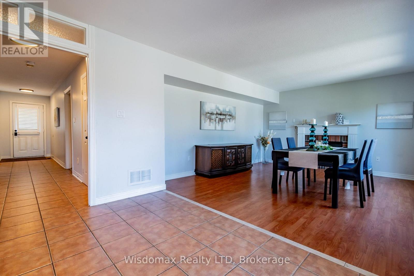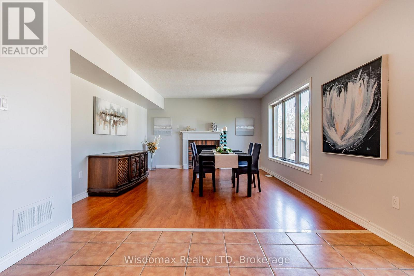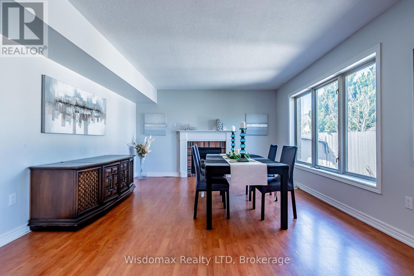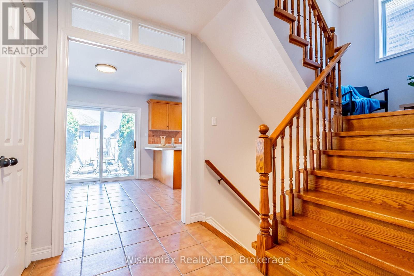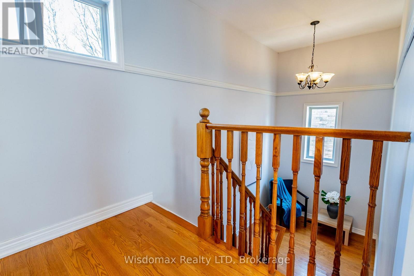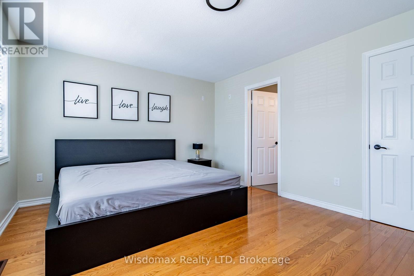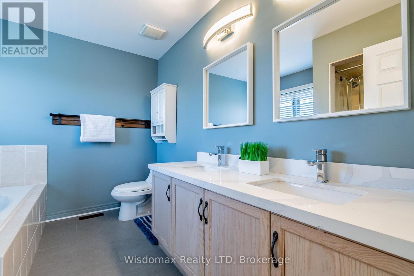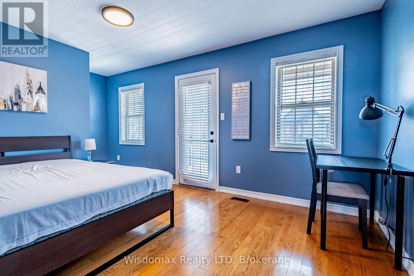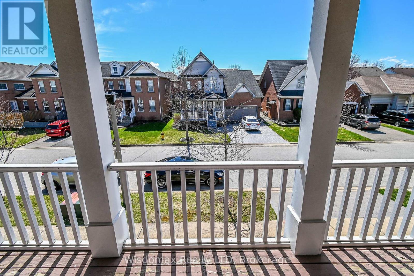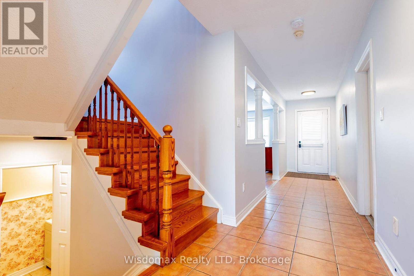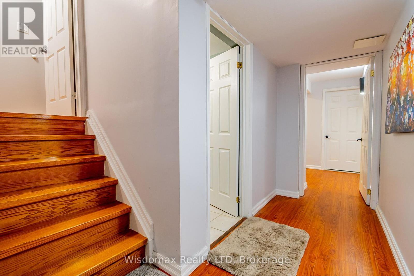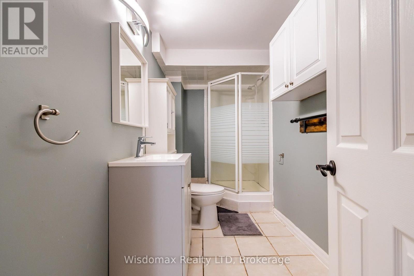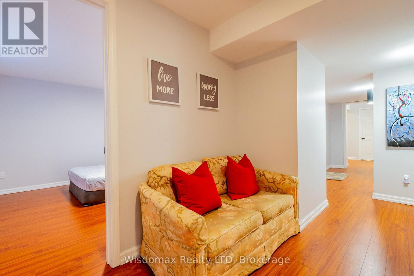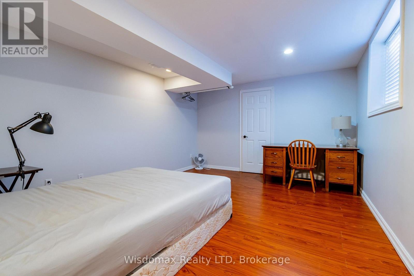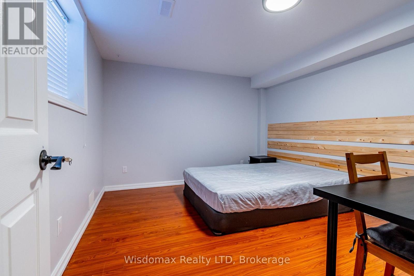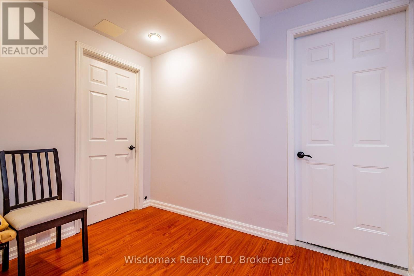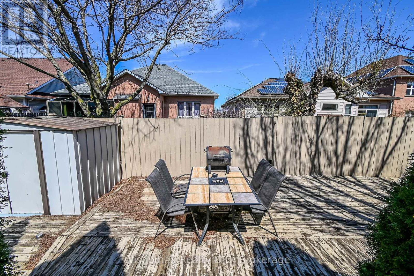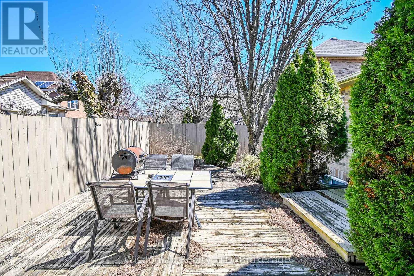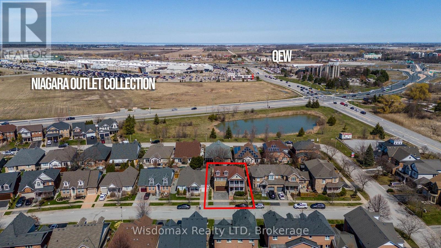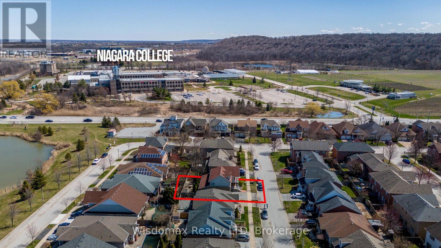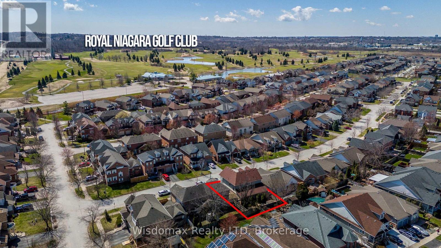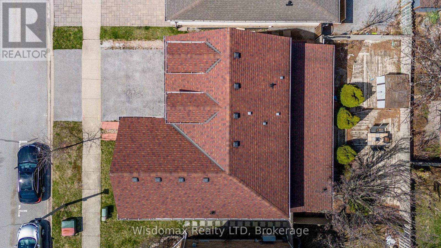5 Bedroom
4 Bathroom
1500 - 2000 sqft
Fireplace
Central Air Conditioning
Forced Air
$895,000
Welcome to your dream home! This beautifully designed two-story residence features a spacious double garage and an inviting open-concept layout perfect for modern living. The above aground offers you 1980 sqft living space, finished basement has another close to 1000 sqft. The main and second floors both boast charming balconies, ideal for relaxing or entertaining. Step inside to discover a bright and airy kitchen, complete with elegant stone countertops, seamlessly connecting to the dining and living areas. The master bedroom offers a private retreat, while one of the additional bedrooms provides a convenient walk-out to the balcony. The fully finished basement features two large bedrooms and a well-appointed bathroom, making it perfect for guests or family. Situated in a prime location, this home is just minutes away from Niagara College, the Niagara Outlet Collections, Highway QEW, Pen Centre, and the breathtaking Niagara Falls. Don't miss out on this incredible opportunity to own a stunning property in a sought-after area! Feel free to modify any part to better suit your style! (id:45725)
Open House
This property has open houses!
Starts at:
2:00 pm
Ends at:
4:00 pm
Property Details
|
MLS® Number
|
X12085370 |
|
Property Type
|
Single Family |
|
Community Name
|
107 - Glendale |
|
Equipment Type
|
Water Heater - Electric |
|
Parking Space Total
|
4 |
|
Rental Equipment Type
|
Water Heater - Electric |
Building
|
Bathroom Total
|
4 |
|
Bedrooms Above Ground
|
3 |
|
Bedrooms Below Ground
|
2 |
|
Bedrooms Total
|
5 |
|
Age
|
16 To 30 Years |
|
Amenities
|
Fireplace(s) |
|
Appliances
|
Central Vacuum, Garage Door Opener Remote(s), Dishwasher, Dryer, Stove, Washer, Refrigerator |
|
Basement Development
|
Finished |
|
Basement Type
|
Full (finished) |
|
Construction Style Attachment
|
Detached |
|
Cooling Type
|
Central Air Conditioning |
|
Exterior Finish
|
Steel, Brick Facing |
|
Fireplace Present
|
Yes |
|
Fireplace Total
|
1 |
|
Foundation Type
|
Poured Concrete |
|
Half Bath Total
|
1 |
|
Heating Fuel
|
Natural Gas |
|
Heating Type
|
Forced Air |
|
Stories Total
|
2 |
|
Size Interior
|
1500 - 2000 Sqft |
|
Type
|
House |
|
Utility Water
|
Municipal Water |
Parking
Land
|
Acreage
|
No |
|
Sewer
|
Sanitary Sewer |
|
Size Depth
|
75 Ft ,6 In |
|
Size Frontage
|
46 Ft ,3 In |
|
Size Irregular
|
46.3 X 75.5 Ft |
|
Size Total Text
|
46.3 X 75.5 Ft|under 1/2 Acre |
|
Zoning Description
|
R1 |
Rooms
| Level |
Type |
Length |
Width |
Dimensions |
|
Second Level |
Primary Bedroom |
5.28 m |
3.68 m |
5.28 m x 3.68 m |
|
Second Level |
Bedroom |
3.48 m |
3.05 m |
3.48 m x 3.05 m |
|
Second Level |
Bedroom 2 |
5.28 m |
2.97 m |
5.28 m x 2.97 m |
|
Basement |
Bedroom 3 |
3.61 m |
3.3 m |
3.61 m x 3.3 m |
|
Basement |
Bedroom 4 |
4.57 m |
3.71 m |
4.57 m x 3.71 m |
|
Basement |
Other |
2.97 m |
2.85 m |
2.97 m x 2.85 m |
|
Main Level |
Family Room |
6.2 m |
3.68 m |
6.2 m x 3.68 m |
|
Main Level |
Kitchen |
3.73 m |
3.38 m |
3.73 m x 3.38 m |
|
Main Level |
Living Room |
7.14 m |
3.96 m |
7.14 m x 3.96 m |
https://www.realtor.ca/real-estate/28173702/52-stevens-drive-niagara-on-the-lake-107-glendale-107-glendale
