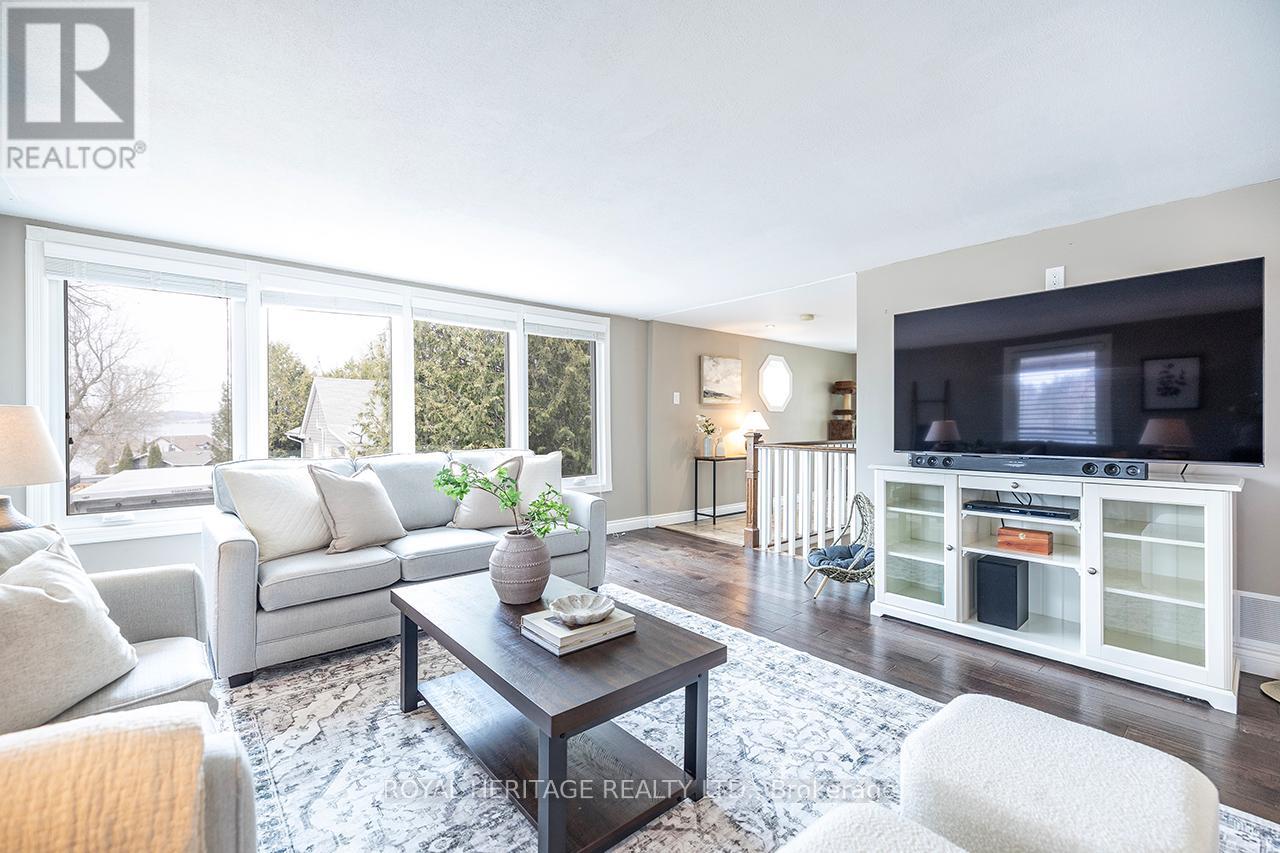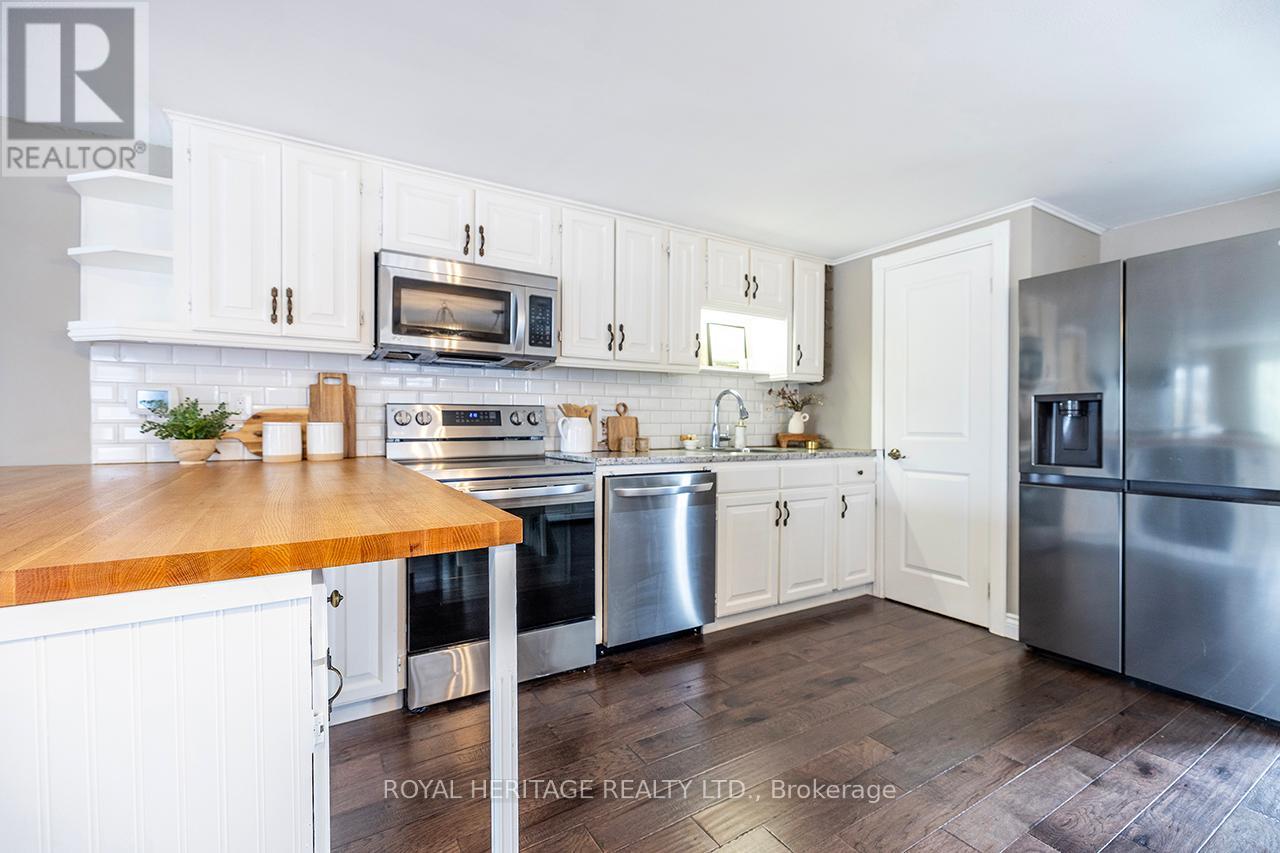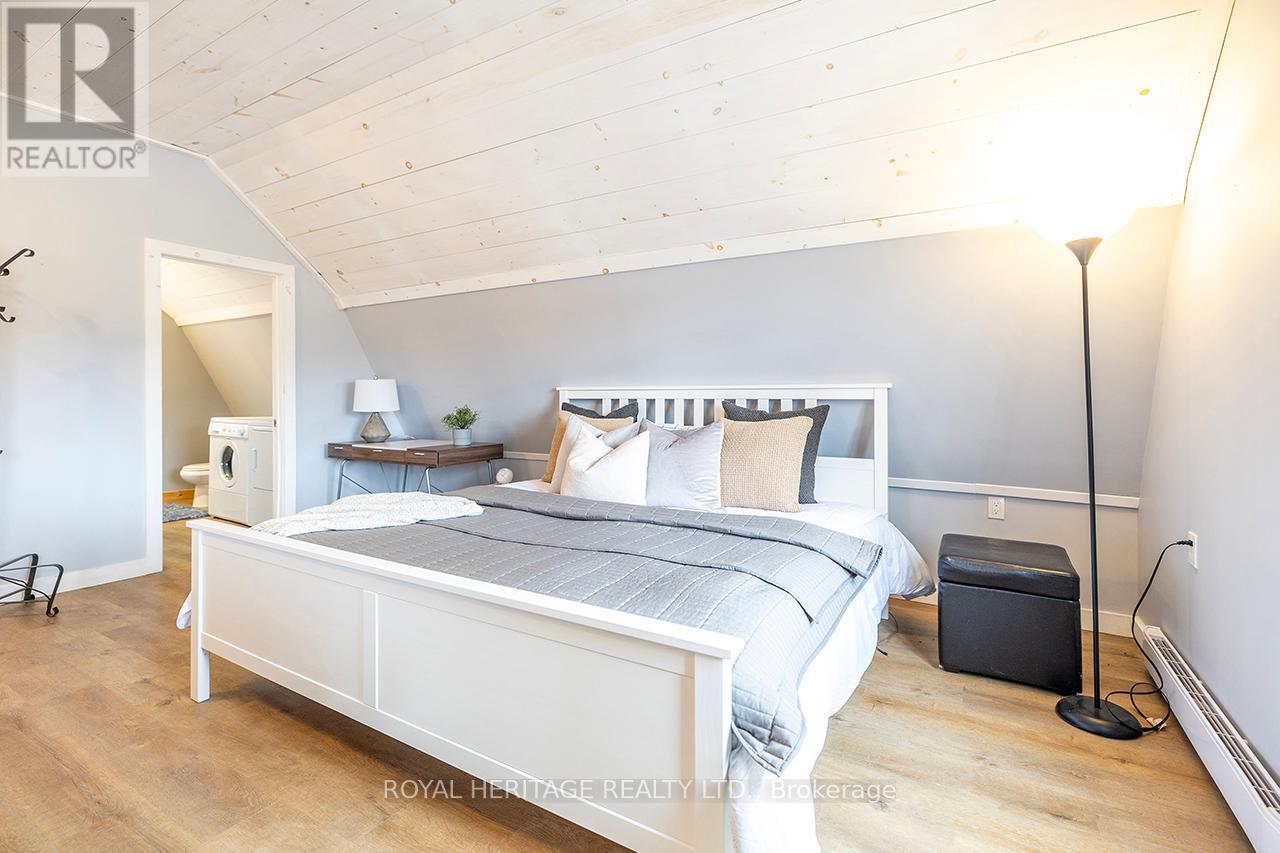2 Bedroom
3 Bathroom
1100 - 1500 sqft
Raised Bungalow
Fireplace
Central Air Conditioning
Forced Air
$849,000
* Open House Sat April 12th 1 - 3pm * Views of Rice Lake from your Wrap Around Porch * This Completely Turn Key Bungalow is located steps to Rice Lake & Public Access/Boat Launch. The Open Concept main floor is inviting & ideal for entertaining. Large main floor primary bedroom with Ensuite Bath & Walk in closet. Finished Walkout basement features a large rec room, cozy wood stove, a spacious bedroom and a 4pc bath. Car Enthusiasts Dream Detached Shop is heated with hydro & plumbing. Bonus living space above the shop features kitchen, 3pc bath & laundry and an open concept living area. Extensive landscaping and breathtaking perennial gardens, waterfall and Koi Pond. Lots of outdoor space to enjoy the outdoors. You won't be disappointed! (id:45725)
Open House
This property has open houses!
Starts at:
1:00 pm
Ends at:
3:00 pm
Property Details
|
MLS® Number
|
X12077441 |
|
Property Type
|
Single Family |
|
Community Name
|
Rural Hamilton |
|
Amenities Near By
|
Schools |
|
Features
|
Cul-de-sac, Wooded Area, Rolling, In-law Suite |
|
Parking Space Total
|
8 |
|
Structure
|
Deck, Porch, Shed |
|
View Type
|
Lake View |
Building
|
Bathroom Total
|
3 |
|
Bedrooms Above Ground
|
1 |
|
Bedrooms Below Ground
|
1 |
|
Bedrooms Total
|
2 |
|
Appliances
|
All, Stove |
|
Architectural Style
|
Raised Bungalow |
|
Basement Development
|
Finished |
|
Basement Features
|
Walk Out |
|
Basement Type
|
N/a (finished) |
|
Construction Style Attachment
|
Detached |
|
Cooling Type
|
Central Air Conditioning |
|
Exterior Finish
|
Vinyl Siding |
|
Fireplace Present
|
Yes |
|
Fireplace Total
|
1 |
|
Fireplace Type
|
Woodstove |
|
Foundation Type
|
Block |
|
Heating Fuel
|
Propane |
|
Heating Type
|
Forced Air |
|
Stories Total
|
1 |
|
Size Interior
|
1100 - 1500 Sqft |
|
Type
|
House |
|
Utility Water
|
Drilled Well |
Parking
Land
|
Acreage
|
No |
|
Land Amenities
|
Schools |
|
Sewer
|
Septic System |
|
Size Irregular
|
190 X 150 Acre |
|
Size Total Text
|
190 X 150 Acre |
|
Surface Water
|
Pond Or Stream |
|
Zoning Description
|
Sr1 |
Rooms
| Level |
Type |
Length |
Width |
Dimensions |
|
Basement |
Family Room |
4.77 m |
7.08 m |
4.77 m x 7.08 m |
|
Basement |
Bedroom |
3.82 m |
6.14 m |
3.82 m x 6.14 m |
|
Main Level |
Kitchen |
4.77 m |
3.21 m |
4.77 m x 3.21 m |
|
Main Level |
Living Room |
4.77 m |
3.21 m |
4.77 m x 3.21 m |
|
Main Level |
Dining Room |
5.15 m |
4.36 m |
5.15 m x 4.36 m |
|
Main Level |
Primary Bedroom |
4.22 m |
4.41 m |
4.22 m x 4.41 m |
|
Upper Level |
Kitchen |
2.75 m |
4.32 m |
2.75 m x 4.32 m |
|
Upper Level |
Living Room |
4.95 m |
7.09 m |
4.95 m x 7.09 m |
|
Upper Level |
Bedroom |
4.95 m |
7.09 m |
4.95 m x 7.09 m |
https://www.realtor.ca/real-estate/28155850/5119-halstead-beach-road-hamilton-township-rural-hamilton




















































