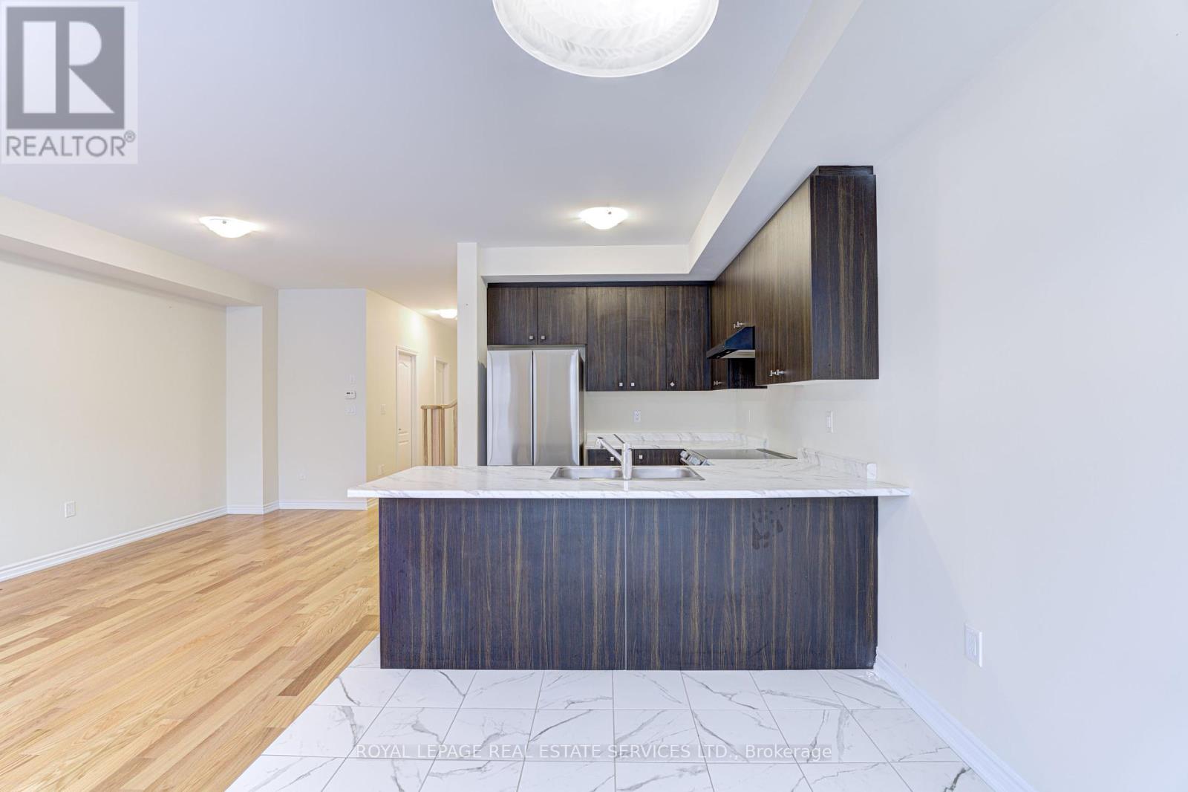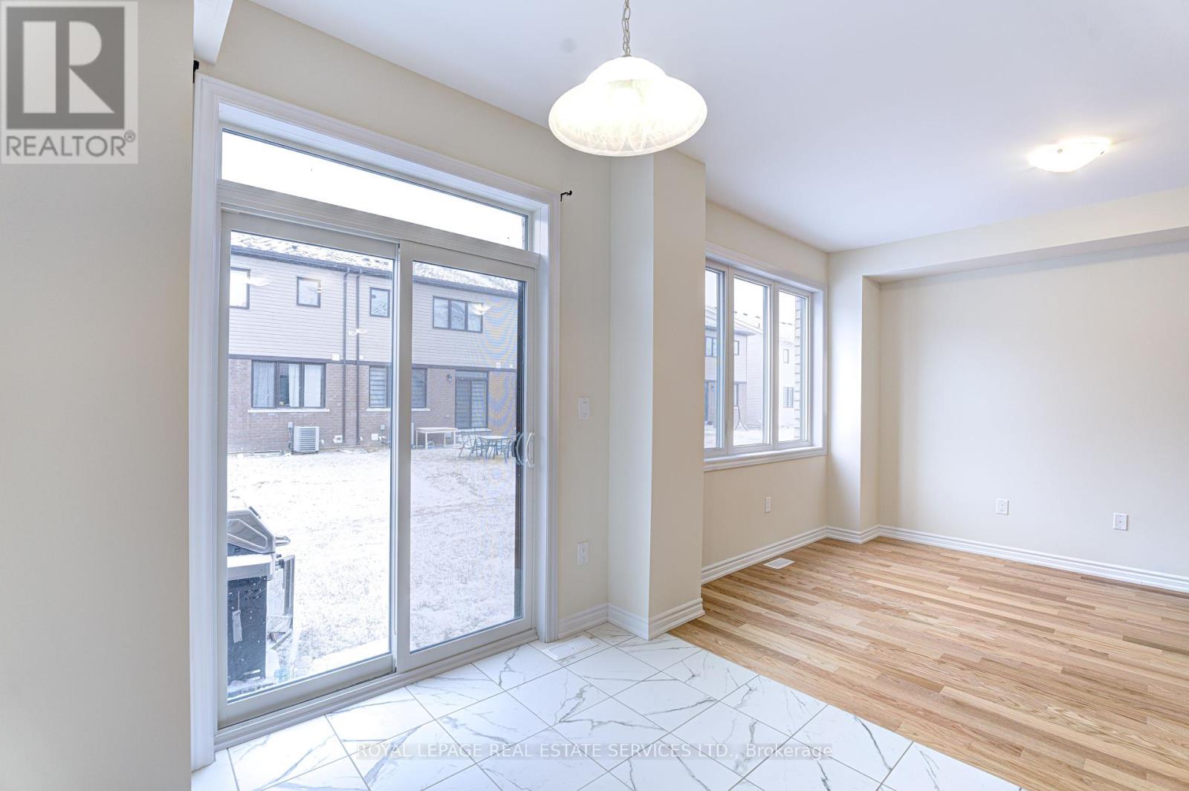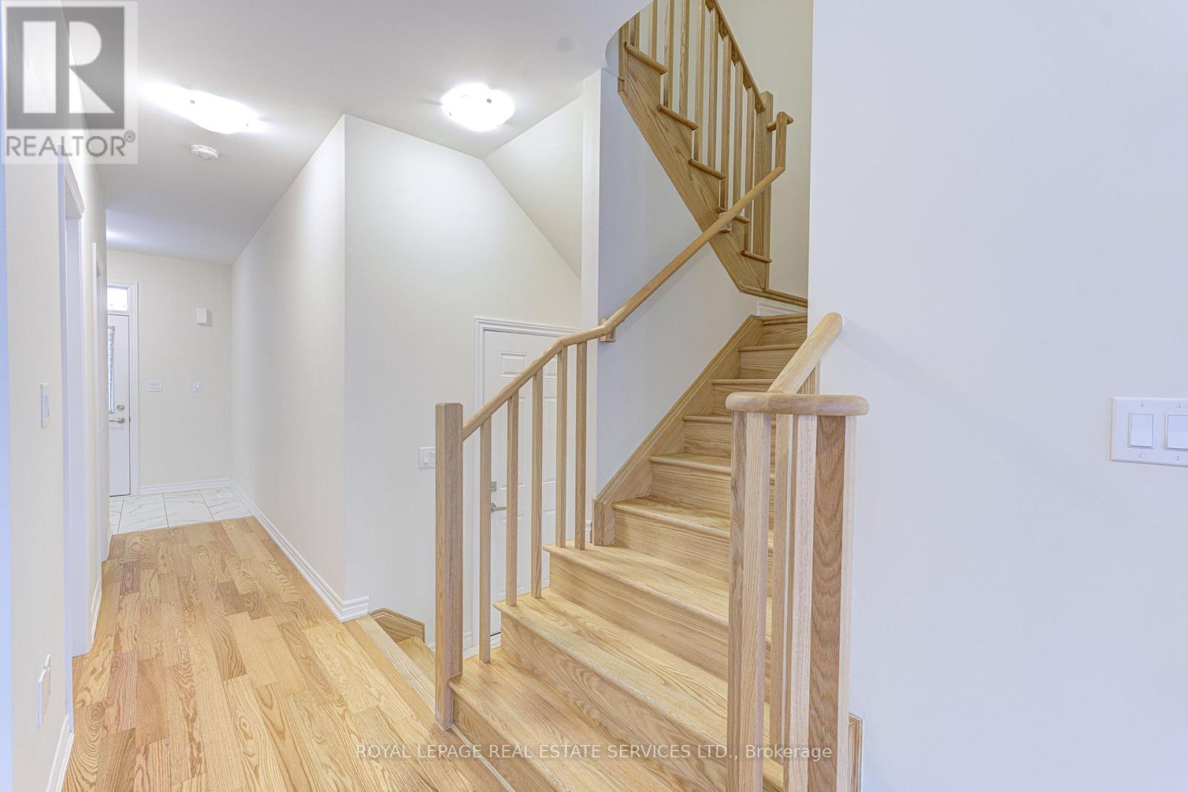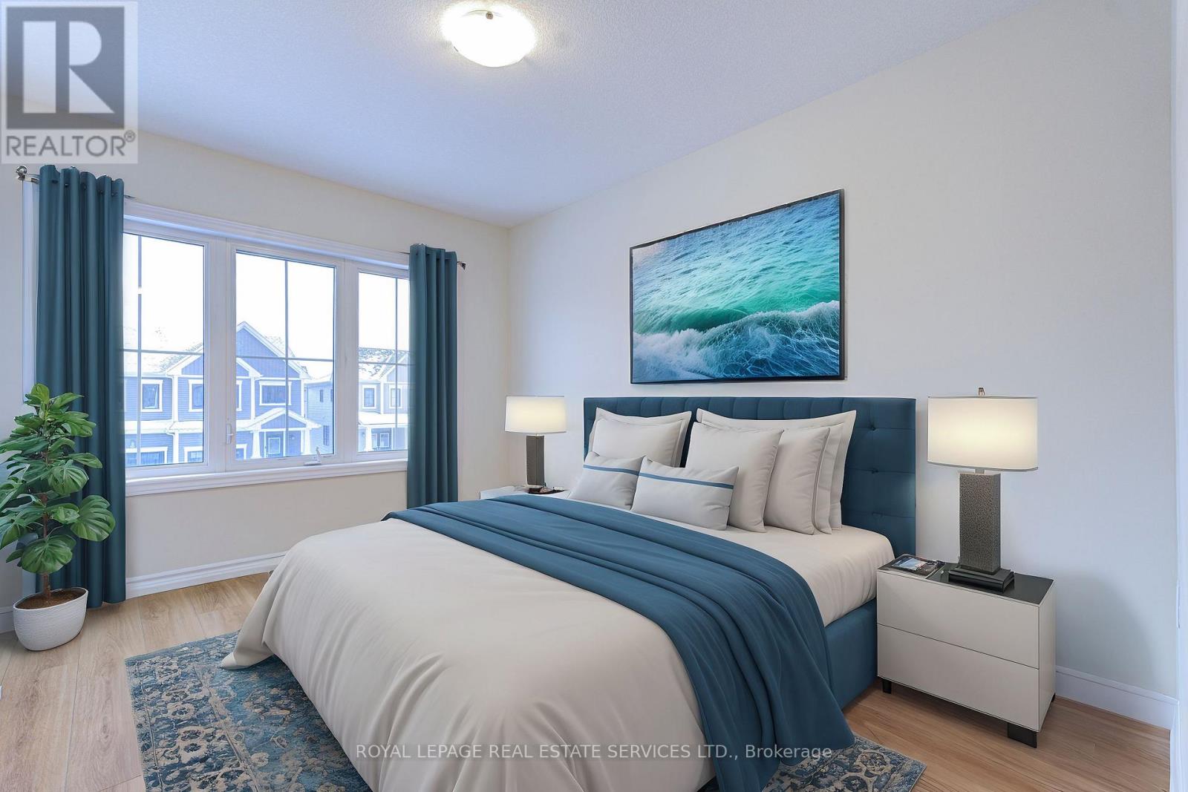3 Bedroom
3 Bathroom
Central Air Conditioning
Forced Air
$635,000
Only One year Old Freehold 3 Bed 3 Bath Townhouse in Brand New Community(Rolling Meadow) in Thorold, located in the heart of the Niagara Region at Davis Rd & Lundy's Lane. This house is freshly painted, High Ceilings and comes with spacious basement, stained oak staircase, hardwood flooring on main floor, brand new vinyl flooring on second floor, and a modern kitchen upgraded from builder with an eat-in area. Rough in EV Charger in the Garage. The master bedroom includes a walk-in closet and ensuite bath. Conveniently situated less than 10 minutes from Brock University and Niagara College, and just 10 minutes from Niagara's largest shopping destination, the Pen Centre. Some images virtually staged. (id:45725)
Property Details
|
MLS® Number
|
X12034001 |
|
Property Type
|
Single Family |
|
Community Name
|
560 - Rolling Meadows |
|
Parking Space Total
|
2 |
Building
|
Bathroom Total
|
3 |
|
Bedrooms Above Ground
|
3 |
|
Bedrooms Total
|
3 |
|
Appliances
|
Dishwasher, Dryer, Stove, Washer, Refrigerator |
|
Basement Development
|
Unfinished |
|
Basement Type
|
N/a (unfinished) |
|
Construction Style Attachment
|
Attached |
|
Cooling Type
|
Central Air Conditioning |
|
Exterior Finish
|
Brick, Stone |
|
Flooring Type
|
Hardwood, Ceramic, Vinyl |
|
Foundation Type
|
Concrete |
|
Half Bath Total
|
1 |
|
Heating Fuel
|
Natural Gas |
|
Heating Type
|
Forced Air |
|
Stories Total
|
2 |
|
Type
|
Row / Townhouse |
|
Utility Water
|
Municipal Water |
Parking
Land
|
Acreage
|
No |
|
Sewer
|
Sanitary Sewer |
|
Size Depth
|
95 Ft ,3 In |
|
Size Frontage
|
20 Ft |
|
Size Irregular
|
20.06 X 95.29 Ft |
|
Size Total Text
|
20.06 X 95.29 Ft |
|
Zoning Description
|
R1b |
Rooms
| Level |
Type |
Length |
Width |
Dimensions |
|
Second Level |
Primary Bedroom |
4.02 m |
4.45 m |
4.02 m x 4.45 m |
|
Second Level |
Bedroom 2 |
2.75 m |
3.84 m |
2.75 m x 3.84 m |
|
Second Level |
Bedroom 3 |
2.99 m |
3.65 m |
2.99 m x 3.65 m |
|
Basement |
Laundry Room |
1.3 m |
1.3 m |
1.3 m x 1.3 m |
|
Main Level |
Great Room |
6.88 m |
3.29 m |
6.88 m x 3.29 m |
|
Main Level |
Eating Area |
2.68 m |
3.04 m |
2.68 m x 3.04 m |
|
Main Level |
Kitchen |
2.68 m |
2.74 m |
2.68 m x 2.74 m |
Utilities
|
Cable
|
Available |
|
Sewer
|
Installed |
https://www.realtor.ca/real-estate/28057216/51-ever-sweet-way-thorold-560-rolling-meadows-560-rolling-meadows


















































