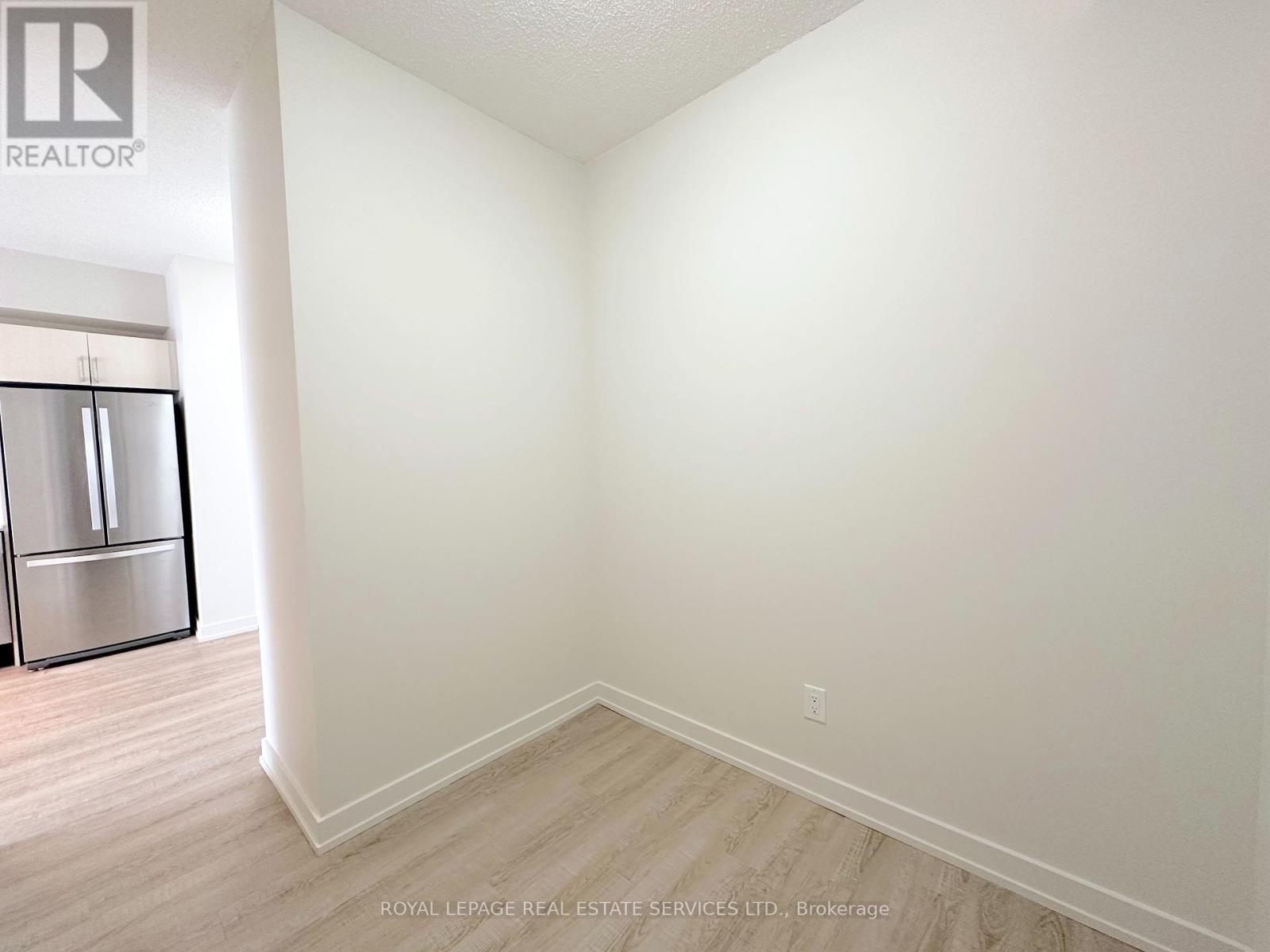2 Bedroom
1 Bathroom
500 - 599 sqft
Central Air Conditioning
Forced Air
$2,395 Monthly
Feel Right at Home at Beach Hill Apartments. This bright and airy 1-bedroom + den has everything you need for easy, comfortable living. The open-concept layout makes it a breeze to cook, entertain, or just kick back and relax. The modern kitchen is equipped with stainless steel appliances, stone countertops, and light cabinetry that keeps the space feeling fresh and open. The spacious bedroom is a true retreat, with floor-to-ceiling windows that fill the room with natural light. The den is generously sized and works beautifully as a home office, guest room, or creative space. With its contemporary design and unbeatable location close to shops, dining, and transit, this condo is a must-see! A leisurely walk to Woodbine Park or Woodbine Beach with easy access to the TTC streetcar right outside your doorstep. Great building amenities including a fully equipped fitness centre and a beautiful 3rd-floor terrace complete with barbecues. Parking available to rent. (id:45725)
Property Details
|
MLS® Number
|
E12076765 |
|
Property Type
|
Single Family |
|
Community Name
|
East End-Danforth |
|
Amenities Near By
|
Park, Public Transit |
|
Community Features
|
Pet Restrictions |
|
Features
|
Balcony, Carpet Free, In Suite Laundry |
Building
|
Bathroom Total
|
1 |
|
Bedrooms Above Ground
|
1 |
|
Bedrooms Below Ground
|
1 |
|
Bedrooms Total
|
2 |
|
Amenities
|
Exercise Centre, Party Room |
|
Appliances
|
Dishwasher, Dryer, Microwave, Stove, Washer, Window Coverings, Refrigerator |
|
Cooling Type
|
Central Air Conditioning |
|
Exterior Finish
|
Concrete |
|
Flooring Type
|
Laminate |
|
Heating Fuel
|
Natural Gas |
|
Heating Type
|
Forced Air |
|
Size Interior
|
500 - 599 Sqft |
|
Type
|
Other |
Parking
Land
|
Acreage
|
No |
|
Land Amenities
|
Park, Public Transit |
Rooms
| Level |
Type |
Length |
Width |
Dimensions |
|
Flat |
Living Room |
7.95 m |
3.05 m |
7.95 m x 3.05 m |
|
Flat |
Dining Room |
7.95 m |
3.05 m |
7.95 m x 3.05 m |
|
Flat |
Kitchen |
7.95 m |
3.05 m |
7.95 m x 3.05 m |
|
Flat |
Primary Bedroom |
3.28 m |
2.9 m |
3.28 m x 2.9 m |
|
Flat |
Den |
2.01 m |
2.21 m |
2.01 m x 2.21 m |
https://www.realtor.ca/real-estate/28154223/507-763-woodbine-avenue-toronto-east-end-danforth-east-end-danforth
















