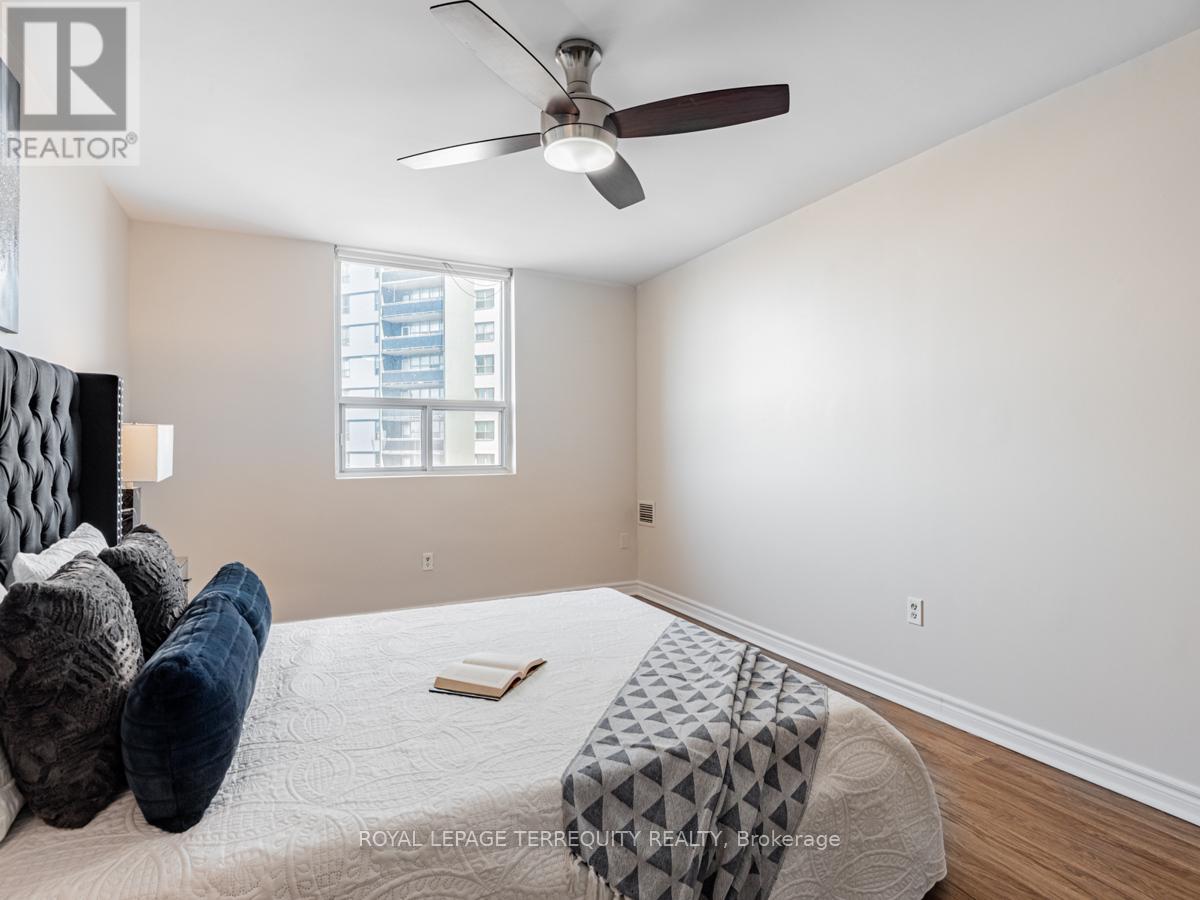503 - 3420 Eglinton Avenue E Toronto (Scarborough Village), Ontario M1J 2H9
$519,900Maintenance, Common Area Maintenance, Insurance, Water, Parking
$815 Monthly
Maintenance, Common Area Maintenance, Insurance, Water, Parking
$815 MonthlyAbsolutely stunning, bright & spacious 3-bedroom, 2-bath condo with over 1300 sq. ft. of living space! Featuring a large kitchen with quartz countertops, a double sink, stylish backsplash, a 2-door fridge, and laminate flooring throughout. The unit boasts a freshly painted interior (2025), a newly updated powder room with a modern vanity and flooring, ample storage with additional pantry space, closets in every room, and a dedicated laundry room. Enjoy breathtaking lake views from the huge balcony in a quiet and friendly community. Conveniently located just steps to Hwy 401, Scarborough UofT campus, the new LRT, and more. Impeccably maintained and move-in ready! **EXTRAS** Cedar Drive Jr public school, Bliss Carman Sr middle school & Sir Wilfrid Laurier CI high school catchments. (id:45725)
Property Details
| MLS® Number | E12077927 |
| Property Type | Single Family |
| Community Name | Scarborough Village |
| Amenities Near By | Place Of Worship, Public Transit, Schools, Hospital |
| Community Features | Pet Restrictions |
| Features | Elevator, Wheelchair Access, Balcony |
| Parking Space Total | 1 |
Building
| Bathroom Total | 2 |
| Bedrooms Above Ground | 3 |
| Bedrooms Total | 3 |
| Amenities | Car Wash, Exercise Centre, Sauna, Visitor Parking, Storage - Locker |
| Appliances | Barbeque, Dishwasher, Dryer, Stove, Washer, Refrigerator |
| Cooling Type | Wall Unit |
| Exterior Finish | Aluminum Siding, Concrete |
| Flooring Type | Laminate |
| Half Bath Total | 1 |
| Heating Fuel | Electric |
| Heating Type | Other |
| Size Interior | 1200 - 1399 Sqft |
| Type | Apartment |
Parking
| Underground | |
| Garage |
Land
| Acreage | No |
| Land Amenities | Place Of Worship, Public Transit, Schools, Hospital |
| Landscape Features | Landscaped |
Rooms
| Level | Type | Length | Width | Dimensions |
|---|---|---|---|---|
| Main Level | Living Room | 7.2 m | 3.5 m | 7.2 m x 3.5 m |
| Main Level | Dining Room | 3.01 m | 2.42 m | 3.01 m x 2.42 m |
| Main Level | Kitchen | 4.1 m | 2.4 m | 4.1 m x 2.4 m |
| Main Level | Primary Bedroom | 6 m | 3.3 m | 6 m x 3.3 m |
| Main Level | Bedroom 2 | 4.9 m | 2.9 m | 4.9 m x 2.9 m |
| Main Level | Bedroom 3 | 4.3 m | 3.1 m | 4.3 m x 3.1 m |
| Main Level | Laundry Room | 2.5 m | 1.7 m | 2.5 m x 1.7 m |
Interested?
Contact us for more information






























