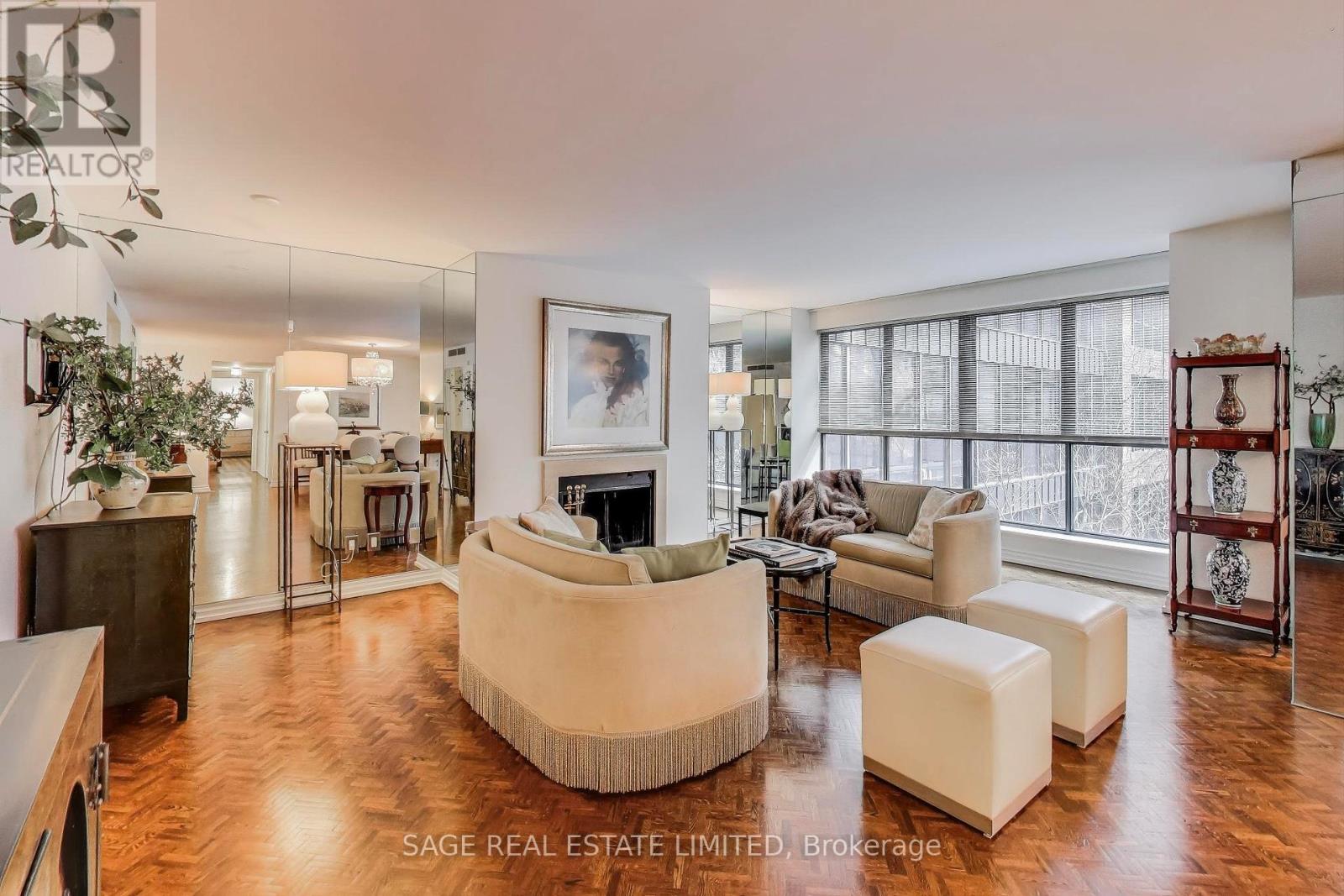503 - 164 Cumberland Street Toronto (Annex), Ontario M5R 1A8
$1,200,000Maintenance, Common Area Maintenance, Insurance, Water
$2,605.44 Monthly
Maintenance, Common Area Maintenance, Insurance, Water
$2,605.44 MonthlyWelcome to Renaissance Court, one of Yorkville's Premier Boutique Residences. The exquisite & spacious layout overlooking the Courtyard is a sunny retreat from life's hectic pace yet in the Heart of All the Action: ROM, Koerner Hall, Art Galleries, Mink Mile, Whole Foods and Eataly are an easy walk away. Curl up with a good book in front of the wood-burning fireplace. With Over 1,720 square feet and Designer Ready for creative input. IF SIZE MATTERS, this is a must-see retreat for professionals, singles or Downsizers. Priced to Sell!!! LOCATION LOCATION LOCATION (id:45725)
Property Details
| MLS® Number | C12032797 |
| Property Type | Single Family |
| Community Name | Annex |
| Amenities Near By | Hospital, Place Of Worship, Public Transit, Schools |
| Community Features | Pet Restrictions |
| Features | Wheelchair Access, Carpet Free, In Suite Laundry |
Building
| Bathroom Total | 2 |
| Bedrooms Above Ground | 2 |
| Bedrooms Total | 2 |
| Age | 31 To 50 Years |
| Amenities | Security/concierge |
| Appliances | Garburator, Dishwasher, Dryer, Stove, Washer, Refrigerator |
| Cooling Type | Central Air Conditioning |
| Exterior Finish | Brick, Concrete |
| Fireplace Present | Yes |
| Flooring Type | Hardwood, Ceramic |
| Heating Fuel | Electric |
| Heating Type | Heat Pump |
| Size Interior | 1600 - 1799 Sqft |
| Type | Apartment |
Parking
| No Garage |
Land
| Acreage | No |
| Land Amenities | Hospital, Place Of Worship, Public Transit, Schools |
Rooms
| Level | Type | Length | Width | Dimensions |
|---|---|---|---|---|
| Main Level | Foyer | 3.1 m | 1.8 m | 3.1 m x 1.8 m |
| Main Level | Living Room | 5.8 m | 4.5 m | 5.8 m x 4.5 m |
| Main Level | Dining Room | 4.3 m | 3.4 m | 4.3 m x 3.4 m |
| Main Level | Kitchen | 2.7 m | 2.6 m | 2.7 m x 2.6 m |
| Main Level | Eating Area | 2.5 m | 2.4 m | 2.5 m x 2.4 m |
| Main Level | Solarium | 3.4 m | 3 m | 3.4 m x 3 m |
| Main Level | Primary Bedroom | 5.1 m | 3.8 m | 5.1 m x 3.8 m |
| Main Level | Bedroom 2 | 4.2 m | 3.3 m | 4.2 m x 3.3 m |
https://www.realtor.ca/real-estate/28054173/503-164-cumberland-street-toronto-annex-annex
Interested?
Contact us for more information
































