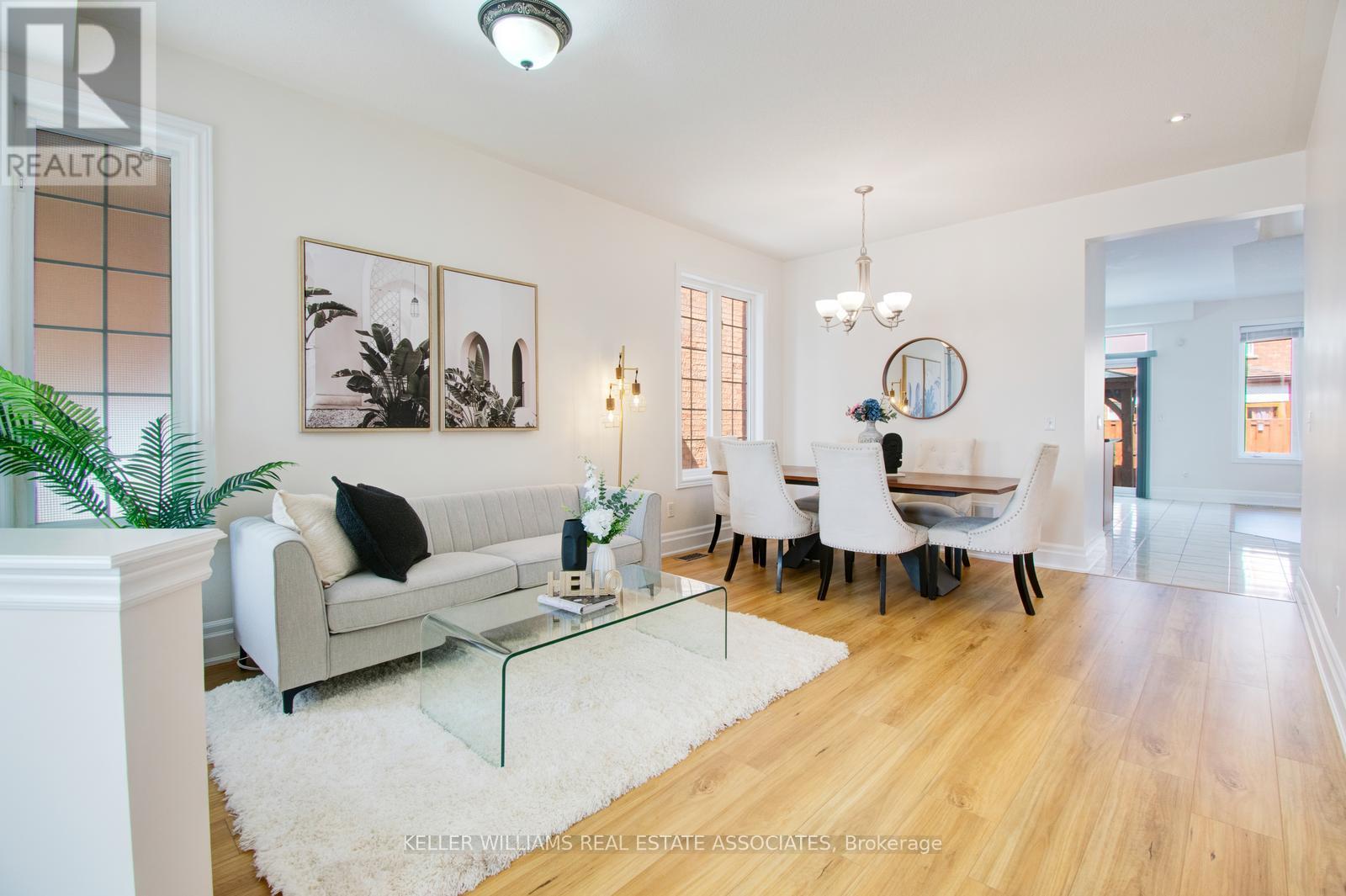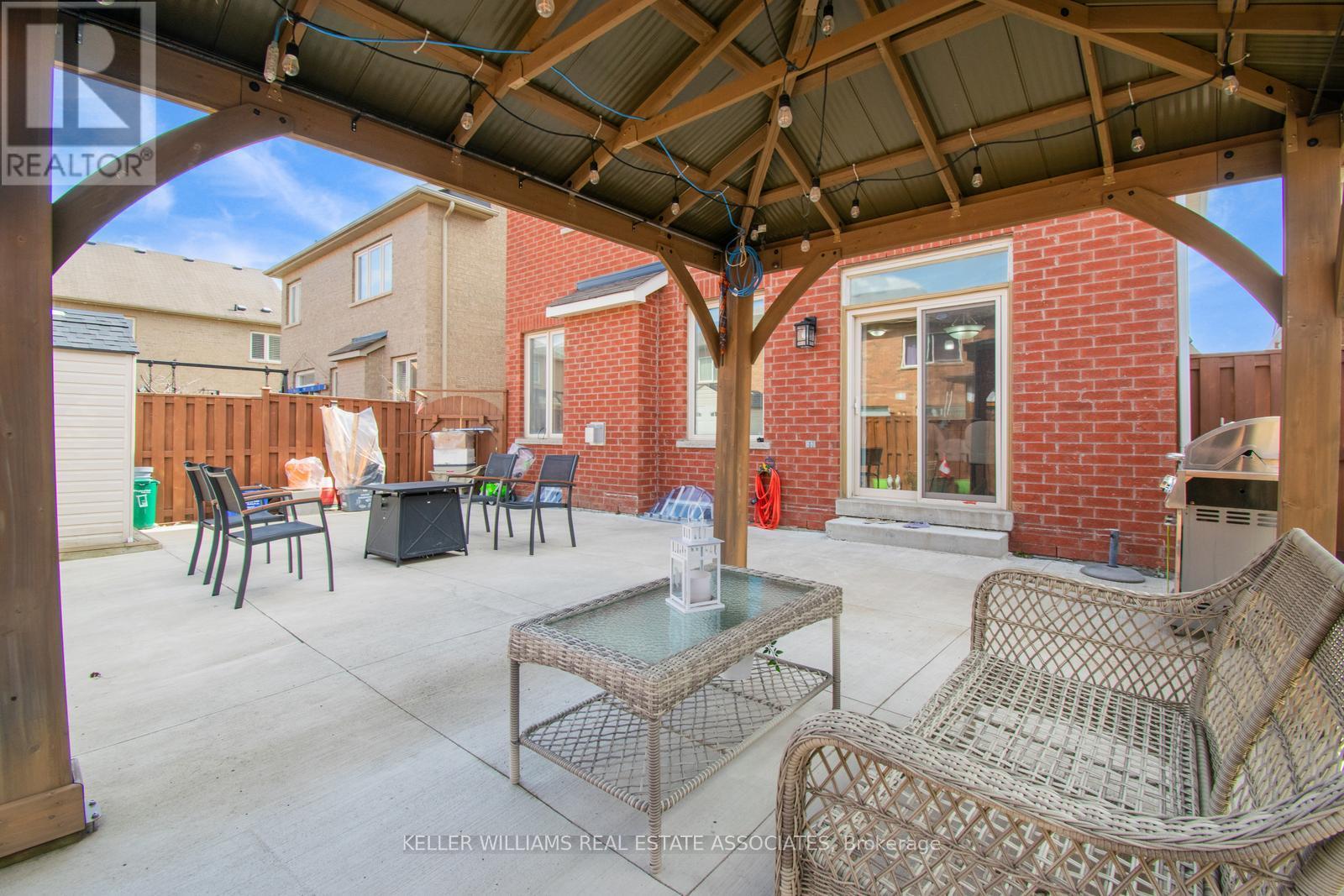6 Bedroom
5 Bathroom
2000 - 2500 sqft
Fireplace
Central Air Conditioning
Forced Air
$1,049,999
Step into your dream home through an impressive double-door entry! This stunning 4-bedroom, 5-bath retreat masterfully blends modern luxury with timeless charm. Nestled in a peaceful neighborhood, this home welcomes you with a spacious living and dining area, a separate family room featuring a cozy fireplace, and an elegant, sun-drenched backyard oasis that delivers a true 'wow' factor perfect for entertaining. The gourmet kitchen boasts sleek appliances and flows seamlessly into the open-concept living space. With 9-foot ceilings, a beautifully finished basement, and a spa-inspired master suite, every corner of this gem exudes comfort and style. Dont miss your chanceyour forever home awaits! (id:45725)
Property Details
|
MLS® Number
|
W12074254 |
|
Property Type
|
Single Family |
|
Community Name
|
Sandringham-Wellington |
|
Parking Space Total
|
6 |
Building
|
Bathroom Total
|
5 |
|
Bedrooms Above Ground
|
4 |
|
Bedrooms Below Ground
|
2 |
|
Bedrooms Total
|
6 |
|
Appliances
|
Garage Door Opener Remote(s), Dishwasher, Dryer, Stove, Washer, Refrigerator |
|
Basement Development
|
Finished |
|
Basement Features
|
Separate Entrance |
|
Basement Type
|
N/a (finished) |
|
Construction Style Attachment
|
Detached |
|
Cooling Type
|
Central Air Conditioning |
|
Exterior Finish
|
Brick, Stone |
|
Fireplace Present
|
Yes |
|
Flooring Type
|
Laminate, Hardwood |
|
Foundation Type
|
Concrete |
|
Half Bath Total
|
1 |
|
Heating Fuel
|
Natural Gas |
|
Heating Type
|
Forced Air |
|
Stories Total
|
2 |
|
Size Interior
|
2000 - 2500 Sqft |
|
Type
|
House |
|
Utility Water
|
Municipal Water |
Parking
Land
|
Acreage
|
No |
|
Sewer
|
Sanitary Sewer |
|
Size Depth
|
90 Ft ,7 In |
|
Size Frontage
|
38 Ft ,1 In |
|
Size Irregular
|
38.1 X 90.6 Ft |
|
Size Total Text
|
38.1 X 90.6 Ft |
Rooms
| Level |
Type |
Length |
Width |
Dimensions |
|
Second Level |
Primary Bedroom |
3.23 m |
3 m |
3.23 m x 3 m |
|
Second Level |
Bedroom 2 |
2.761 m |
2.778 m |
2.761 m x 2.778 m |
|
Second Level |
Bedroom 3 |
2.46 m |
2.7 m |
2.46 m x 2.7 m |
|
Second Level |
Bedroom 4 |
2.87 m |
2.7 m |
2.87 m x 2.7 m |
|
Ground Level |
Living Room |
3.45 m |
3 m |
3.45 m x 3 m |
|
Ground Level |
Dining Room |
2.1 m |
3 m |
2.1 m x 3 m |
|
Ground Level |
Kitchen |
2.5 m |
2.7 m |
2.5 m x 2.7 m |
|
Ground Level |
Family Room |
4.1 m |
3.2 m |
4.1 m x 3.2 m |
|
Ground Level |
Eating Area |
2.1 m |
1.76 m |
2.1 m x 1.76 m |
|
Ground Level |
Laundry Room |
1 m |
1.2 m |
1 m x 1.2 m |
https://www.realtor.ca/real-estate/28148693/5-sherbrooke-street-brampton-sandringham-wellington-sandringham-wellington



















































