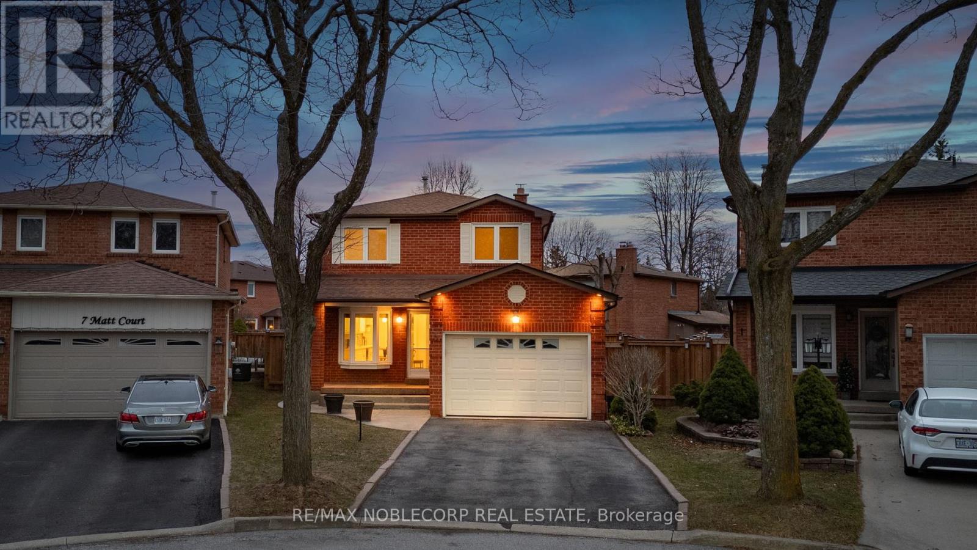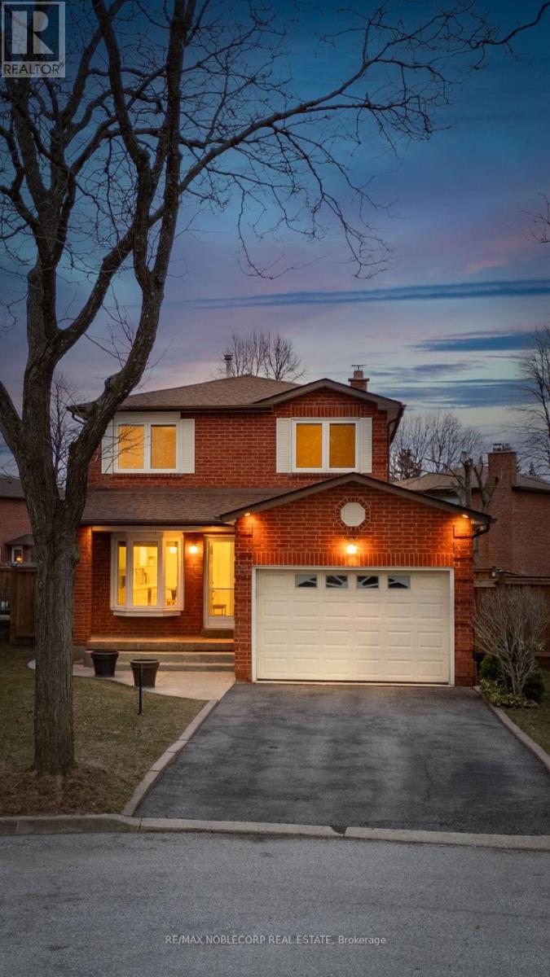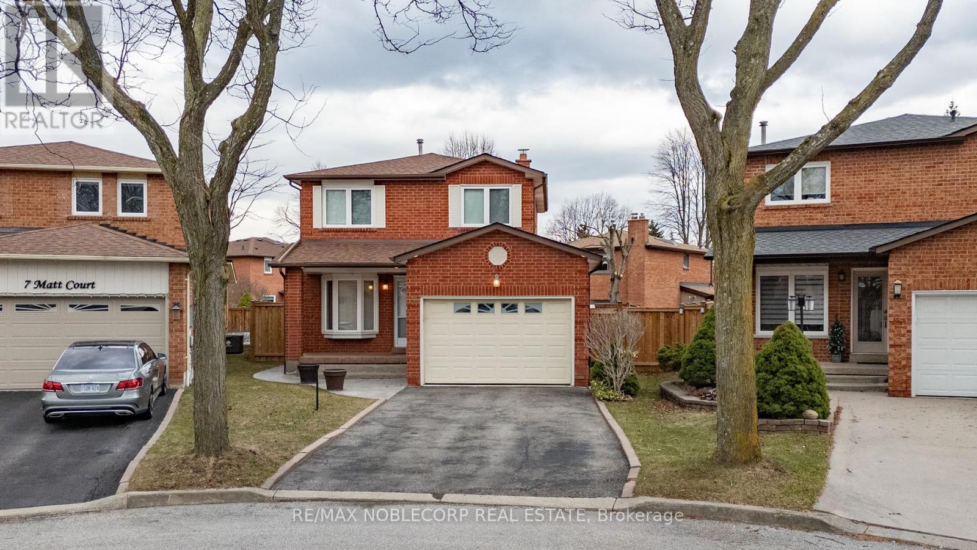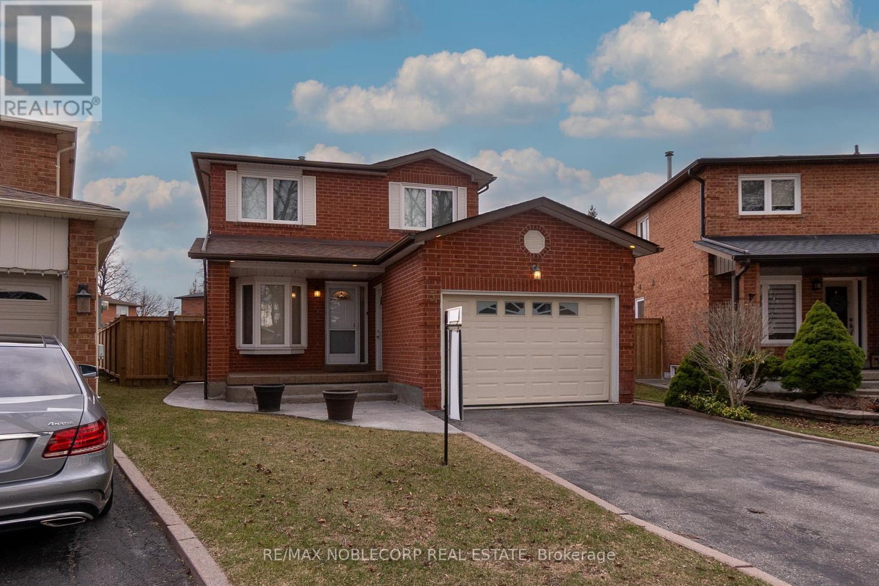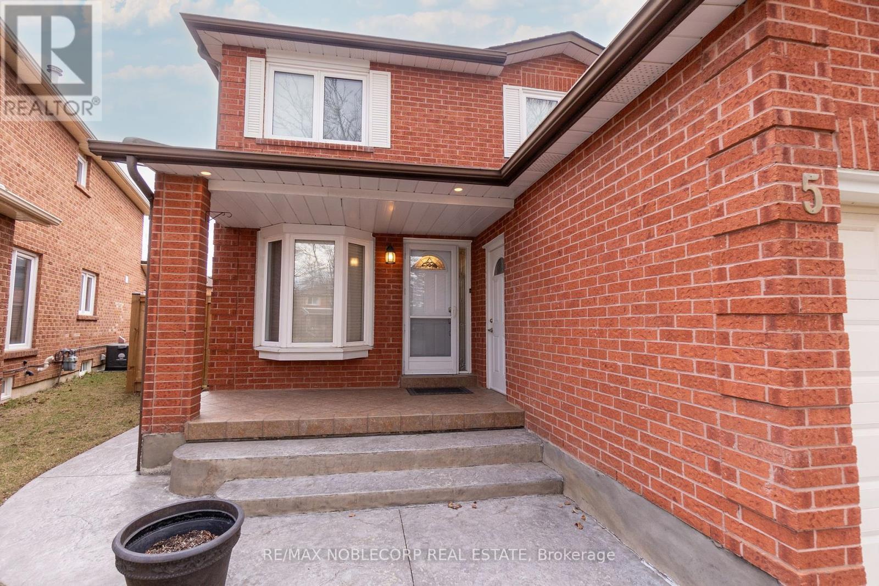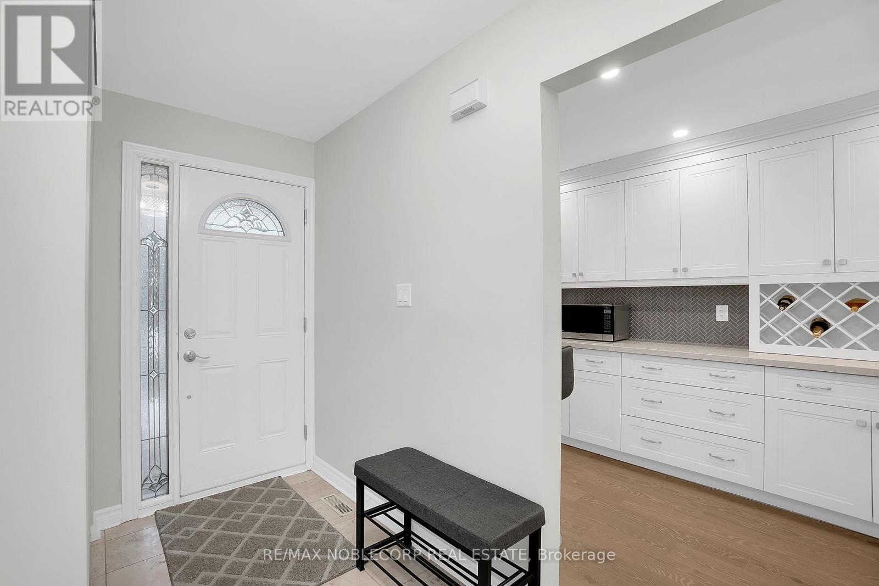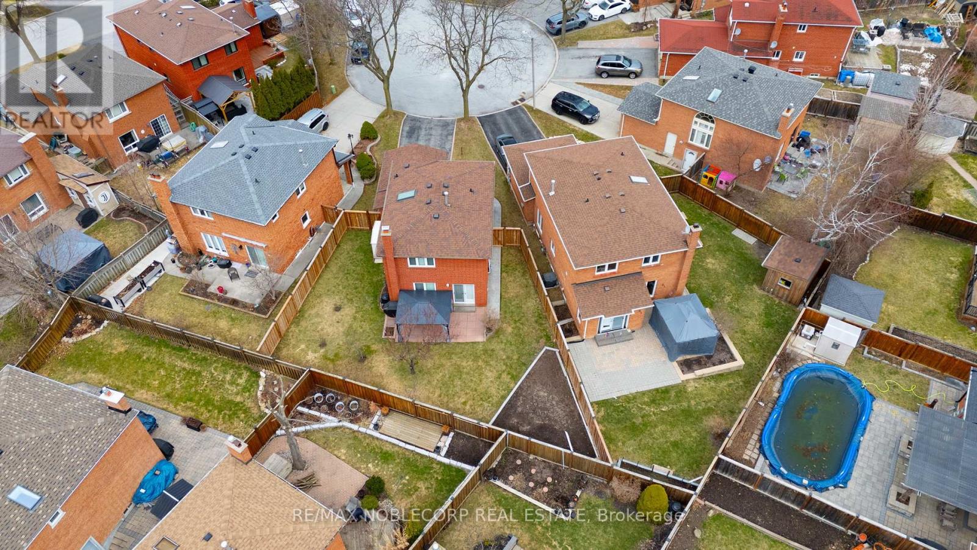5 Matt Court Vaughan (Maple), Ontario L6A 1B9
$1,299,000
Welcome to 5 Matt Court A Rare Original Owner Gem in the Heart of Maple!This meticulously maintained 3-bedroom, 3-bathroom home sits on a premium pie-shaped lot on a quiet, family-friendly court. Featuring a stunning renovated main floor with a modern kitchen with sleek quartz countertops, stainless steel appliances, and an abundance of cabinet space, pot lighting and hardwood throughout. The main floor is designed for both style and functionality. The home offers a spacious and bright layout, ideal for everyday living. The fully finished basement provides additional living space, perfect for a home office, gym, or recreation area. Enjoy your very own calm space in your large landscaped pie shaped backyard. This prime Maple location is close to top schools, parks, transit, and all amenities including the underground Walking Pathway which is seconds from your front doorway. This is the one you've been waiting for! (id:45725)
Open House
This property has open houses!
2:00 pm
Ends at:4:00 pm
2:00 pm
Ends at:4:00 pm
Property Details
| MLS® Number | N12072405 |
| Property Type | Single Family |
| Community Name | Maple |
| Equipment Type | Water Heater - Gas |
| Features | Gazebo |
| Parking Space Total | 5 |
| Rental Equipment Type | Water Heater - Gas |
| Structure | Shed |
Building
| Bathroom Total | 3 |
| Bedrooms Above Ground | 3 |
| Bedrooms Total | 3 |
| Age | 31 To 50 Years |
| Amenities | Fireplace(s) |
| Appliances | Dishwasher, Dryer, Garage Door Opener, Stove, Washer, Window Coverings, Refrigerator |
| Basement Development | Finished |
| Basement Type | N/a (finished) |
| Construction Style Attachment | Detached |
| Cooling Type | Central Air Conditioning |
| Exterior Finish | Brick, Concrete |
| Fireplace Present | Yes |
| Fireplace Total | 1 |
| Flooring Type | Hardwood, Parquet, Laminate |
| Foundation Type | Concrete |
| Half Bath Total | 1 |
| Heating Fuel | Natural Gas |
| Heating Type | Forced Air |
| Stories Total | 2 |
| Size Interior | 1100 - 1500 Sqft |
| Type | House |
| Utility Water | Municipal Water |
Parking
| Garage |
Land
| Acreage | No |
| Sewer | Sanitary Sewer |
| Size Depth | 114 Ft ,1 In |
| Size Frontage | 24 Ft ,2 In |
| Size Irregular | 24.2 X 114.1 Ft |
| Size Total Text | 24.2 X 114.1 Ft |
Rooms
| Level | Type | Length | Width | Dimensions |
|---|---|---|---|---|
| Second Level | Primary Bedroom | 5.65 m | 3.98 m | 5.65 m x 3.98 m |
| Second Level | Bedroom 2 | 2.81 m | 3.35 m | 2.81 m x 3.35 m |
| Second Level | Bedroom 3 | 2.78 m | 2.71 m | 2.78 m x 2.71 m |
| Basement | Recreational, Games Room | 4.52 m | 5.86 m | 4.52 m x 5.86 m |
| Basement | Utility Room | 6.34 m | 6.16 m | 6.34 m x 6.16 m |
| Main Level | Living Room | 3.61 m | 3.94 m | 3.61 m x 3.94 m |
| Main Level | Kitchen | 2.59 m | 6.19 m | 2.59 m x 6.19 m |
| Main Level | Dining Room | 2.59 m | 2.63 m | 2.59 m x 2.63 m |
https://www.realtor.ca/real-estate/28144025/5-matt-court-vaughan-maple-maple
Interested?
Contact us for more information
