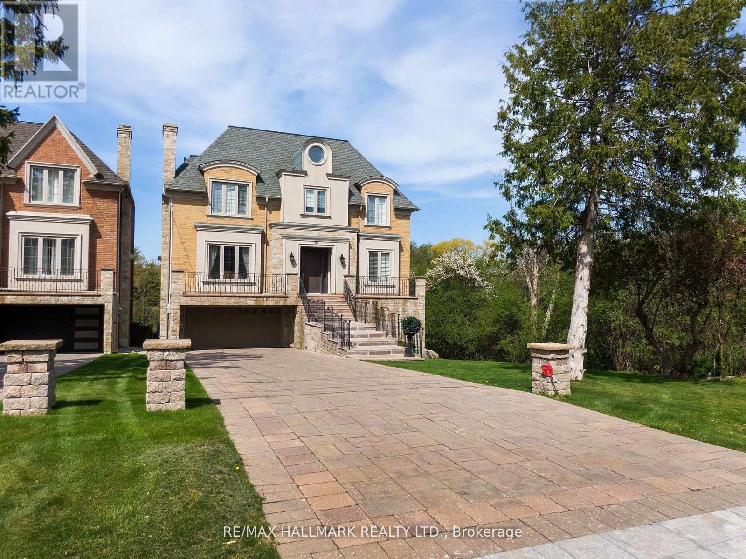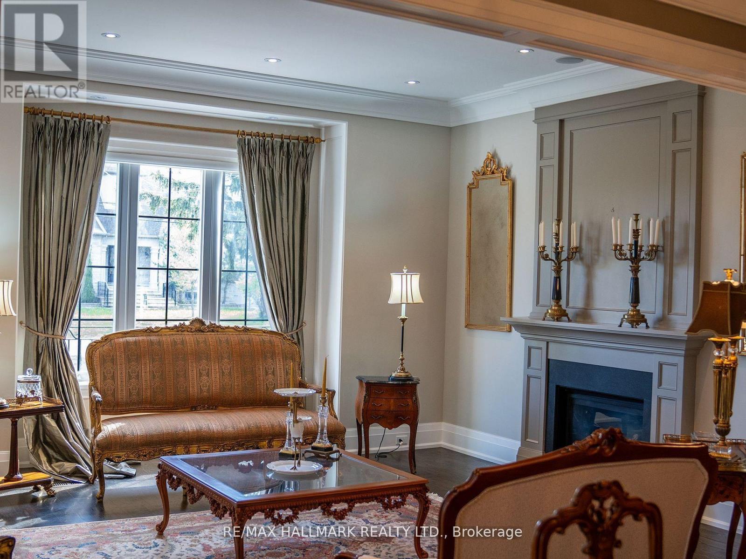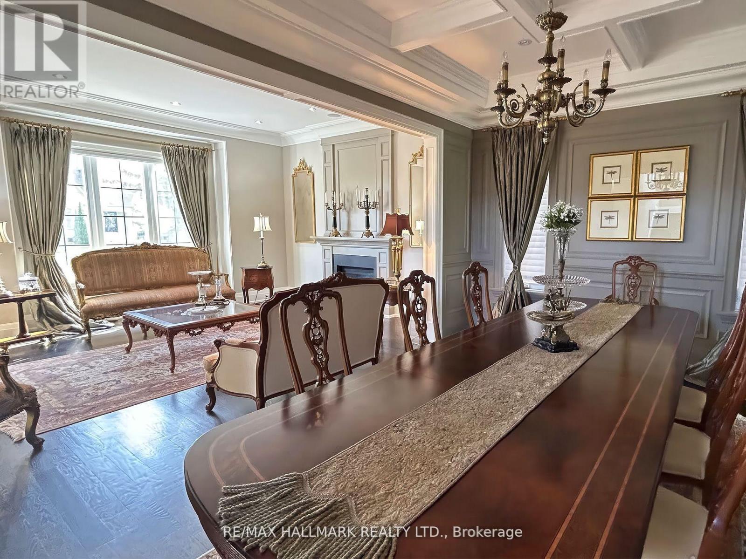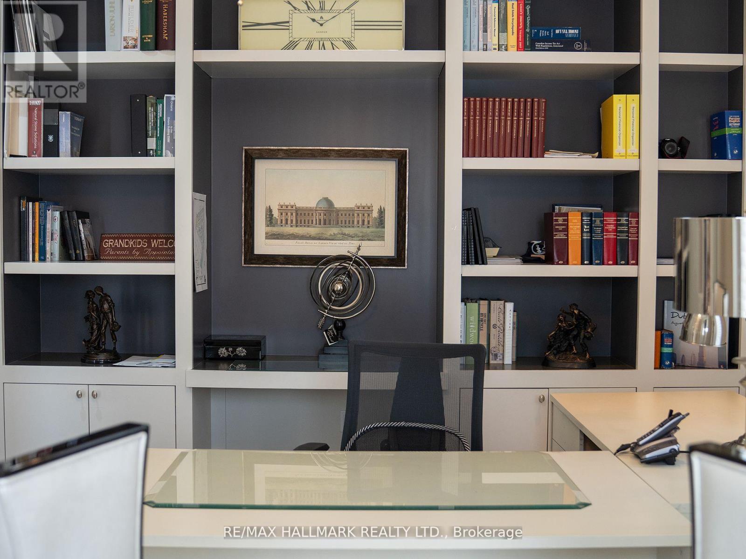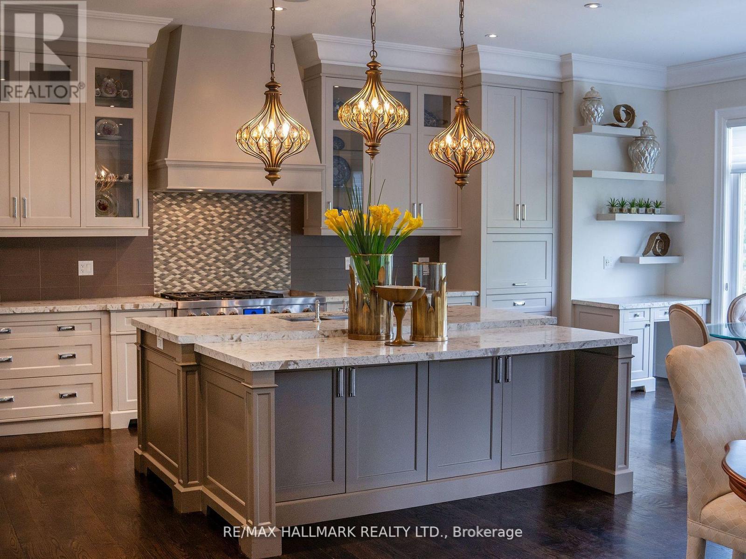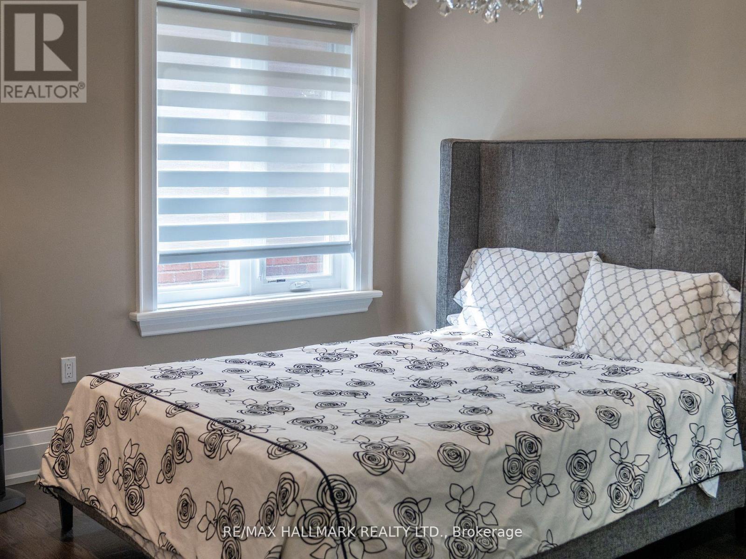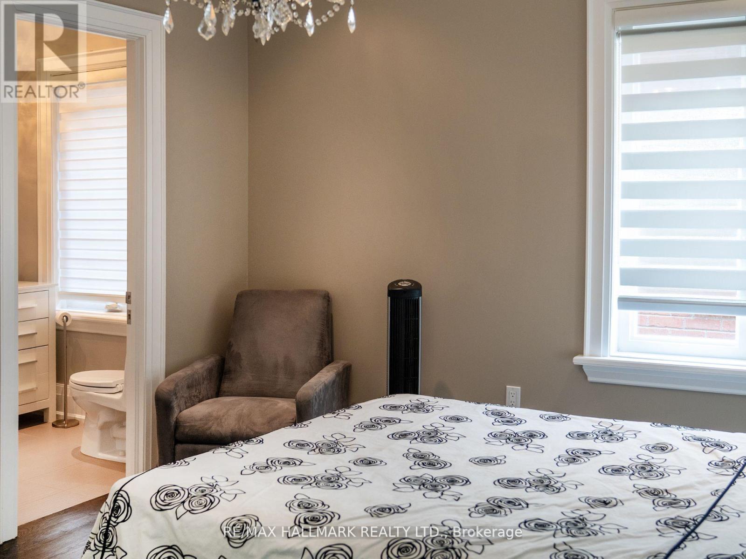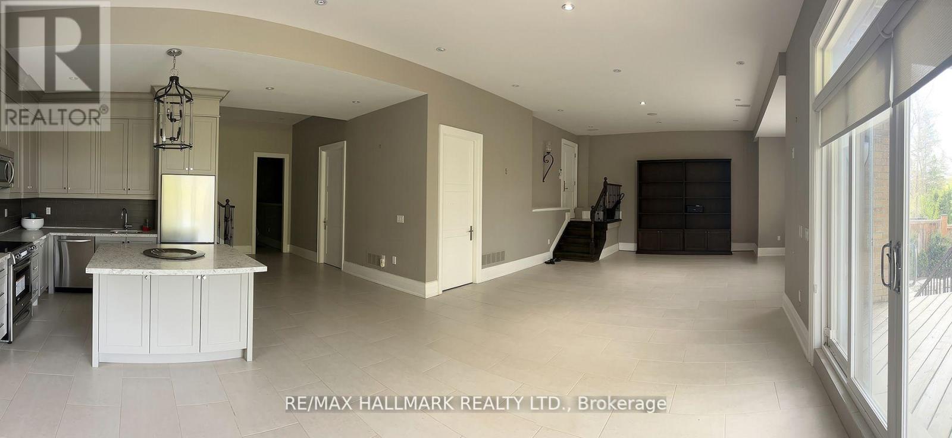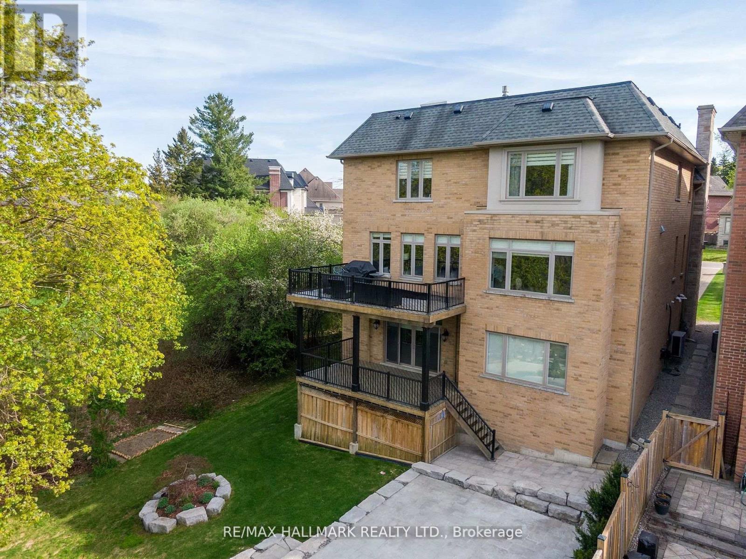5 Bedroom
6 Bathroom
5000 - 100000 sqft
Fireplace
Central Air Conditioning
Forced Air
$9,900 Monthly
Now available for lease, 4A Long Hill Drive offers an exceptional opportunity to live in one of Richmond Hills most prestigious neighbourhoods. This custom-built luxury estate features nearly 6,000 square feet of impeccably designed living space, blending timeless elegance with modern comfort. Soaring 11-foot ceilings and floor-to-ceiling windows on both the main and lower levels create a bright and airy atmosphere throughout. The gourmet kitchen is equipped with premium appliances, custom cabinetry, and luxurious countertops, with a full second kitchen on the lower level for added convenience ideal for extended family or entertaining. Heated marble flooring adds warmth to most bathrooms and the entire lower level, while top-of-the-line European fixtures elevate each space. Additional highlights include beautifully crafted fireplaces, custom millwork, and a private garage with space for three vehicles. Set on a tranquil ravine lot, this home offers privacy and natural views while being minutes from top-rated schools, golf clubs, fine dining, shopping, and major highways. A rare lease opportunity for refined living. (id:45725)
Property Details
|
MLS® Number
|
N12213258 |
|
Property Type
|
Single Family |
|
Community Name
|
Jefferson |
|
Features
|
Sump Pump |
|
Parking Space Total
|
11 |
Building
|
Bathroom Total
|
6 |
|
Bedrooms Above Ground
|
4 |
|
Bedrooms Below Ground
|
1 |
|
Bedrooms Total
|
5 |
|
Appliances
|
Central Vacuum, Oven - Built-in |
|
Basement Features
|
Separate Entrance, Walk Out |
|
Basement Type
|
N/a |
|
Construction Style Attachment
|
Detached |
|
Cooling Type
|
Central Air Conditioning |
|
Exterior Finish
|
Stone |
|
Fireplace Present
|
Yes |
|
Flooring Type
|
Ceramic, Hardwood |
|
Foundation Type
|
Poured Concrete |
|
Half Bath Total
|
1 |
|
Heating Fuel
|
Natural Gas |
|
Heating Type
|
Forced Air |
|
Stories Total
|
2 |
|
Size Interior
|
5000 - 100000 Sqft |
|
Type
|
House |
|
Utility Water
|
Municipal Water |
Parking
Land
|
Acreage
|
No |
|
Sewer
|
Sanitary Sewer |
Rooms
| Level |
Type |
Length |
Width |
Dimensions |
|
Second Level |
Primary Bedroom |
6.16 m |
6.11 m |
6.16 m x 6.11 m |
|
Second Level |
Bedroom 2 |
4.62 m |
3.42 m |
4.62 m x 3.42 m |
|
Second Level |
Bedroom 3 |
4.62 m |
3.42 m |
4.62 m x 3.42 m |
|
Second Level |
Bedroom 4 |
3.29 m |
3.45 m |
3.29 m x 3.45 m |
|
Basement |
Recreational, Games Room |
12.8 m |
6.92 m |
12.8 m x 6.92 m |
|
Main Level |
Foyer |
2.5 m |
2.74 m |
2.5 m x 2.74 m |
|
Main Level |
Living Room |
5.33 m |
3.96 m |
5.33 m x 3.96 m |
|
Main Level |
Dining Room |
5.33 m |
3.96 m |
5.33 m x 3.96 m |
|
Main Level |
Family Room |
5.02 m |
6.36 m |
5.02 m x 6.36 m |
|
Main Level |
Library |
4.11 m |
4.57 m |
4.11 m x 4.57 m |
|
Main Level |
Kitchen |
5.38 m |
7.03 m |
5.38 m x 7.03 m |
https://www.realtor.ca/real-estate/28452610/4a-long-hill-drive-richmond-hill-jefferson-jefferson

