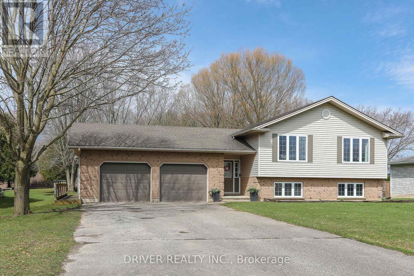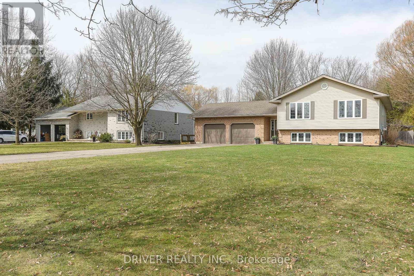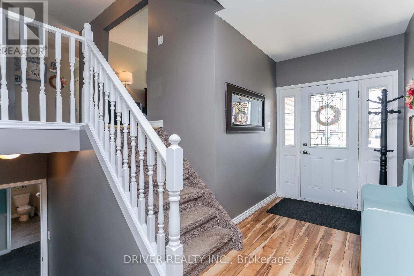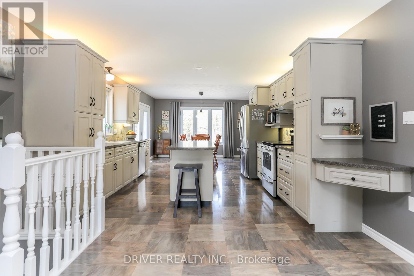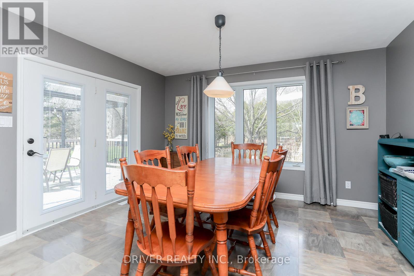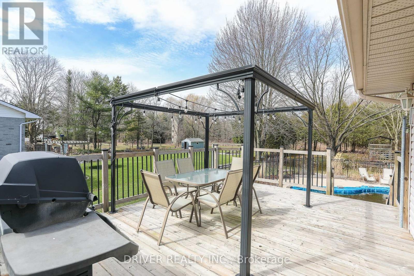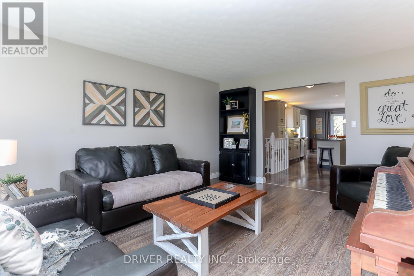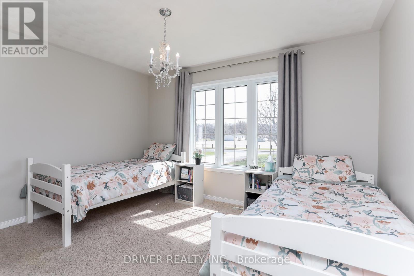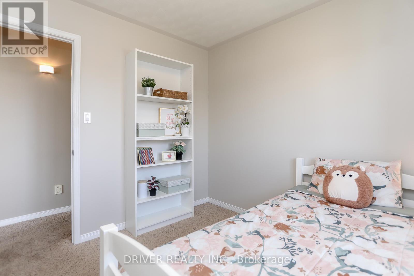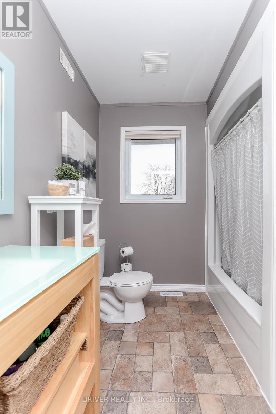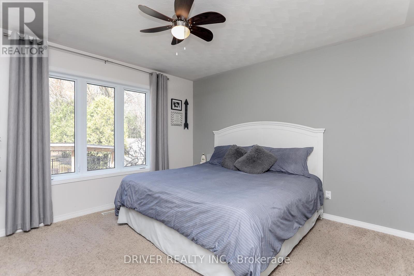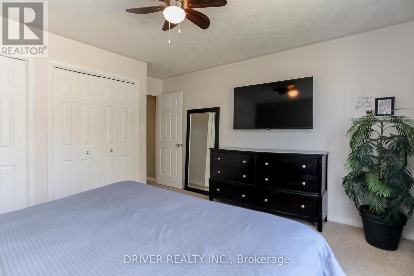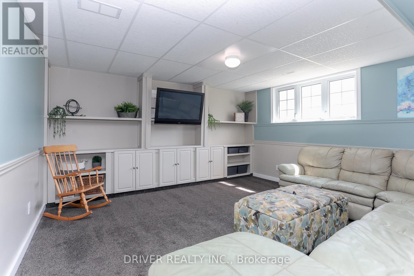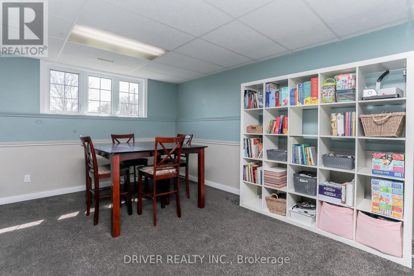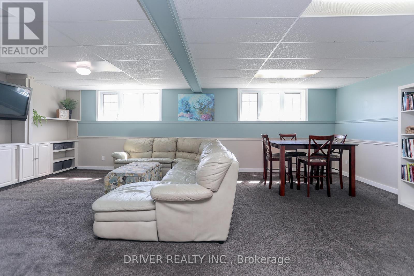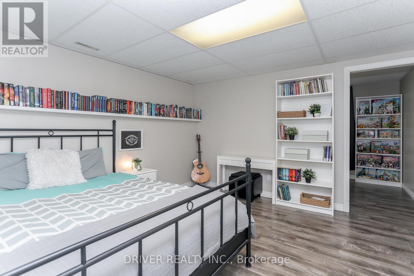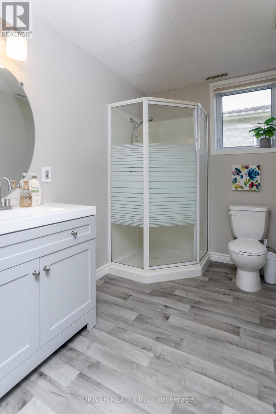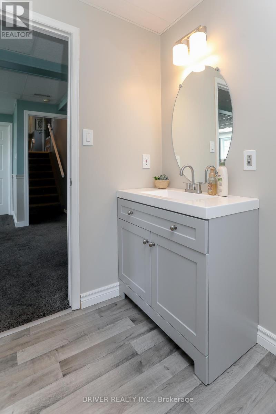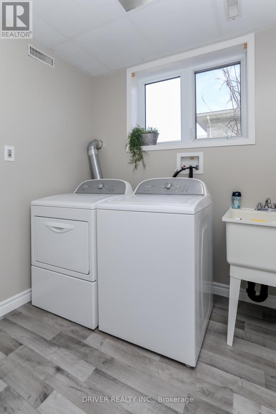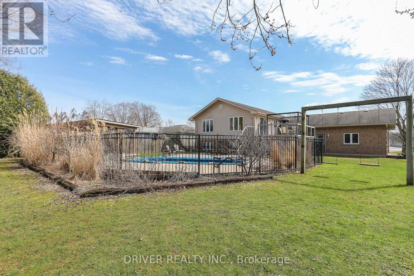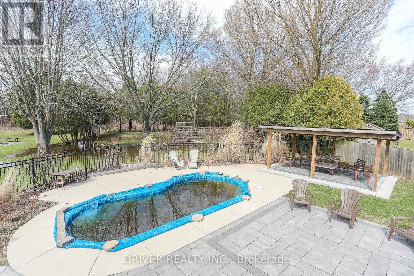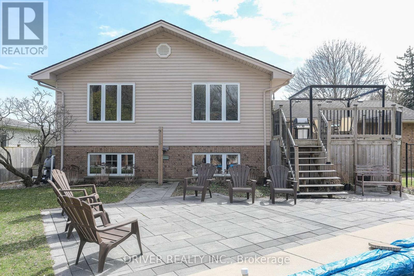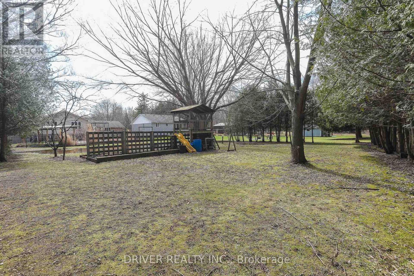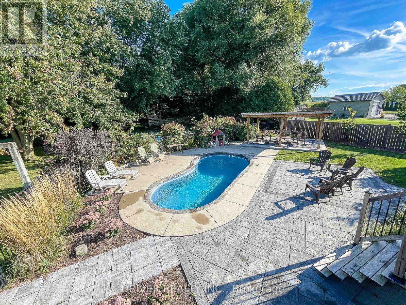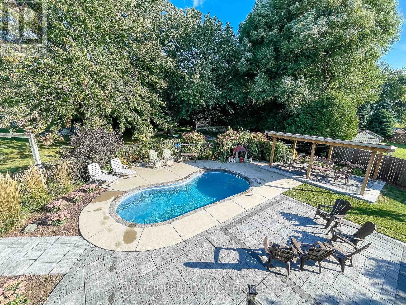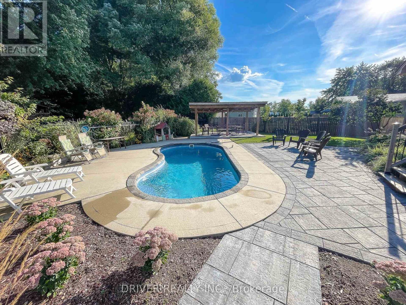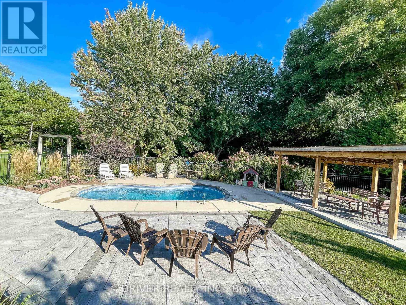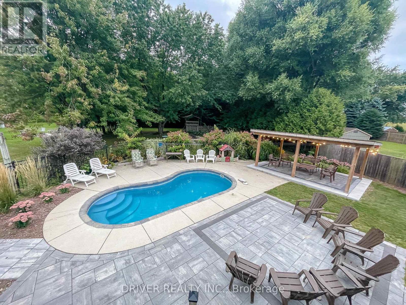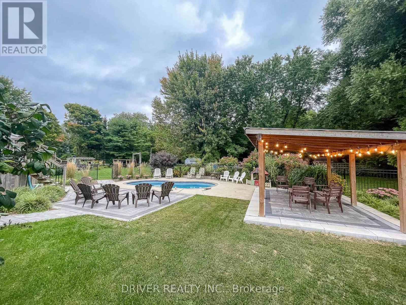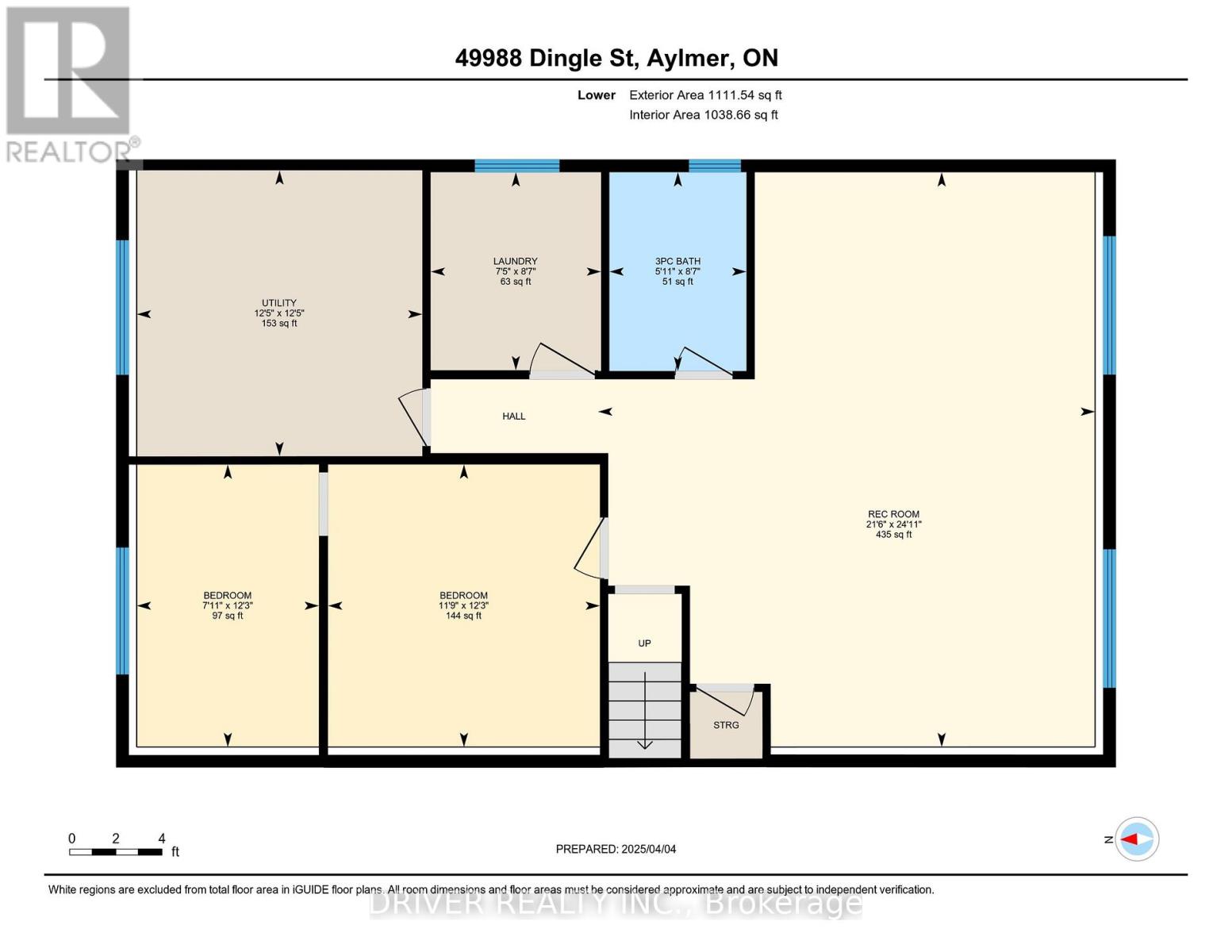49988 Dingle Street Malahide, Ontario N5H 2R1
$949,000
Dreaming of a family home on the edge of town with large yard? Then this raised ranch with 3 bedrooms up and an extra bedroom on the lower level with a bonus room could be your answer. A large rec room with lots of natural light, plus a kitchen ample enough for the whole family to help prepare the meals with easy access to the barbeque are just some of the things you will love about it. Add to that a 2 attached garage and a backyard family oasis, with inground pool, patio, firepit and nice gazebo to make all those family memories. A large lot measuring approx. 88' x 315' completes the picture of a house that has been maticulously cared for and ready for your family to enjoy. (id:45725)
Open House
This property has open houses!
1:00 pm
Ends at:3:00 pm
Property Details
| MLS® Number | X12076642 |
| Property Type | Single Family |
| Community Name | Rural Malahide |
| Community Features | School Bus |
| Equipment Type | Water Heater |
| Features | Flat Site, Sump Pump |
| Parking Space Total | 8 |
| Pool Type | Inground Pool |
| Rental Equipment Type | Water Heater |
| Structure | Deck |
Building
| Bathroom Total | 2 |
| Bedrooms Above Ground | 3 |
| Bedrooms Below Ground | 1 |
| Bedrooms Total | 4 |
| Age | 16 To 30 Years |
| Appliances | Garage Door Opener Remote(s), Water Meter |
| Architectural Style | Raised Bungalow |
| Basement Type | Full |
| Construction Style Attachment | Detached |
| Cooling Type | Central Air Conditioning, Air Exchanger |
| Exterior Finish | Vinyl Siding, Brick |
| Foundation Type | Poured Concrete |
| Heating Fuel | Natural Gas |
| Heating Type | Forced Air |
| Stories Total | 1 |
| Size Interior | 1100 - 1500 Sqft |
| Type | House |
| Utility Water | Municipal Water |
Parking
| Attached Garage | |
| Garage |
Land
| Acreage | No |
| Landscape Features | Landscaped |
| Sewer | Septic System |
| Size Irregular | 86.5 X 315.7 Acre |
| Size Total Text | 86.5 X 315.7 Acre |
| Zoning Description | Ar |
Rooms
| Level | Type | Length | Width | Dimensions |
|---|---|---|---|---|
| Lower Level | Utility Room | 3.77 m | 3 m | 3.77 m x 3 m |
| Lower Level | Bedroom 4 | 3.59 m | 3.73 m | 3.59 m x 3.73 m |
| Lower Level | Other | 2.41 m | 3.73 m | 2.41 m x 3.73 m |
| Lower Level | Laundry Room | 2.25 m | 2.62 m | 2.25 m x 2.62 m |
| Lower Level | Recreational, Games Room | 6.56 m | 7.59 m | 6.56 m x 7.59 m |
| Main Level | Kitchen | 5.47 m | 4.05 m | 5.47 m x 4.05 m |
| Main Level | Foyer | 4.85 m | 1.82 m | 4.85 m x 1.82 m |
| Main Level | Living Room | 4.92 m | 3.95 m | 4.92 m x 3.95 m |
| Main Level | Dining Room | 3.08 m | 3.95 m | 3.08 m x 3.95 m |
| Main Level | Primary Bedroom | 4.34 m | 3 m | 4.34 m x 3 m |
| Main Level | Bedroom 2 | 3.89 m | 3.94 m | 3.89 m x 3.94 m |
| Main Level | Bedroom 3 | 2.74 m | 2.86 m | 2.74 m x 2.86 m |
https://www.realtor.ca/real-estate/28153861/49988-dingle-street-malahide-rural-malahide
Interested?
Contact us for more information
