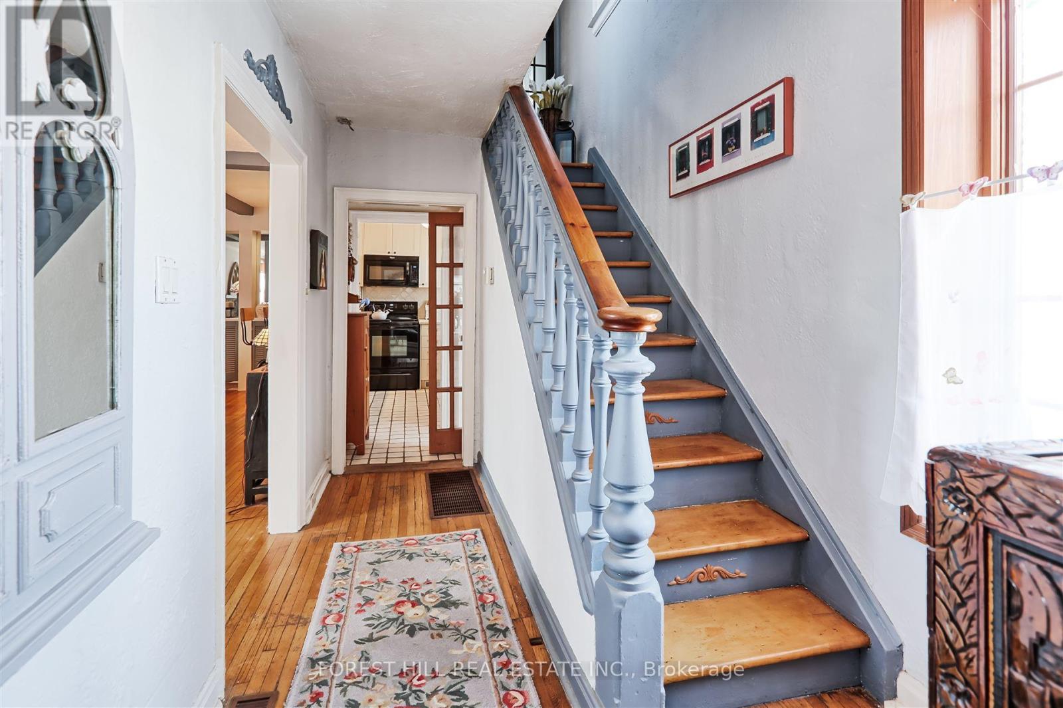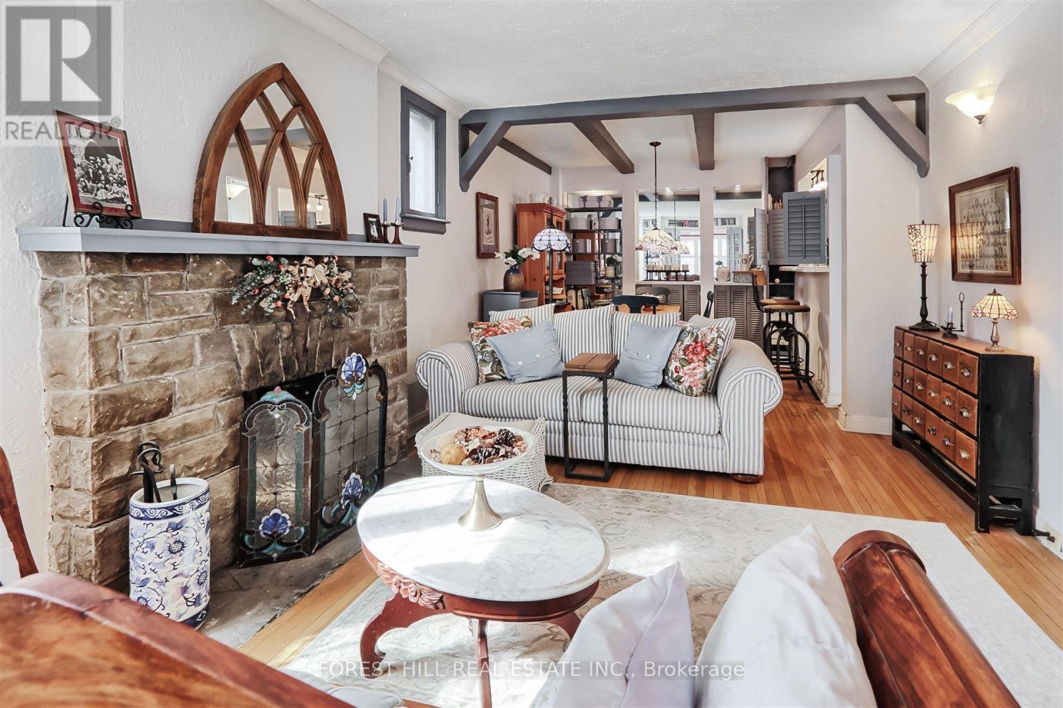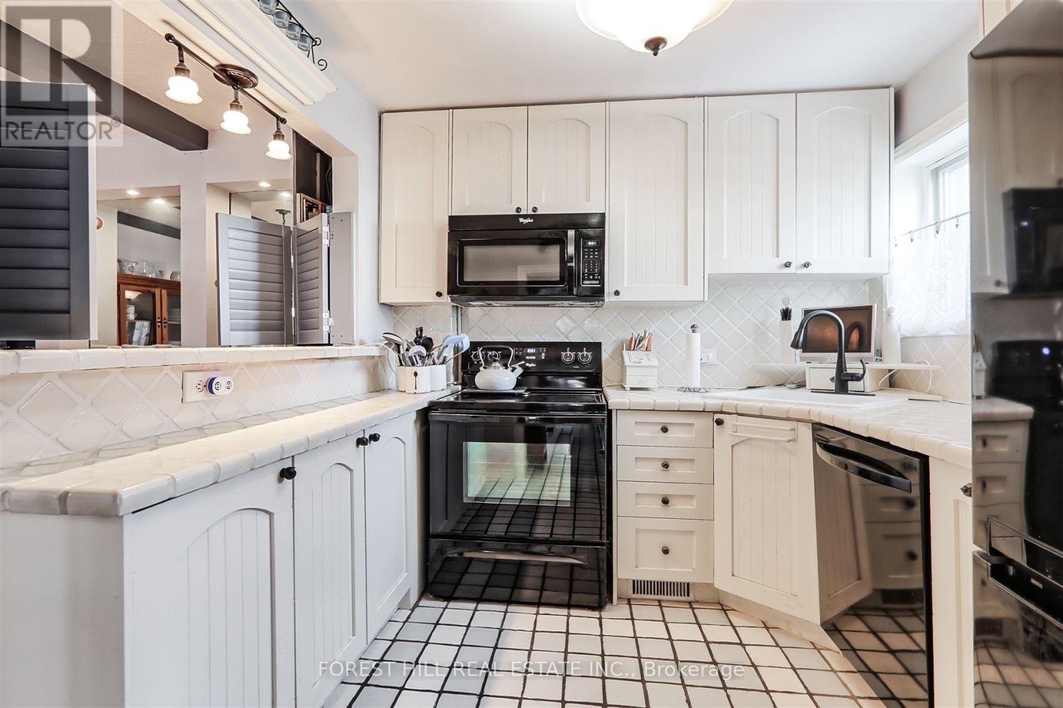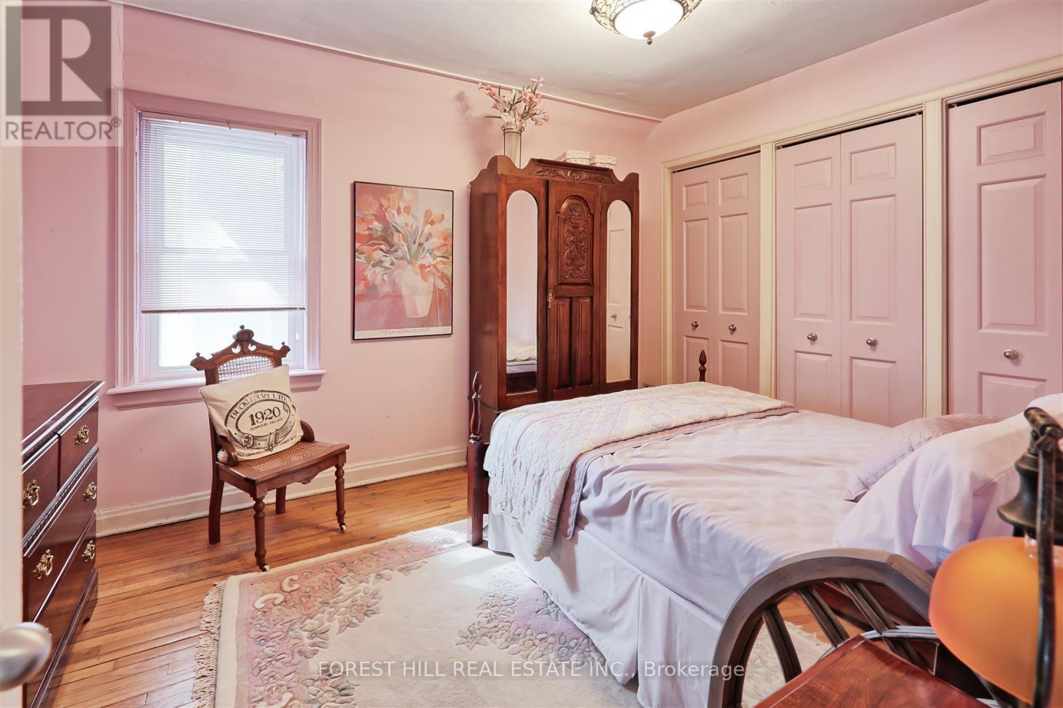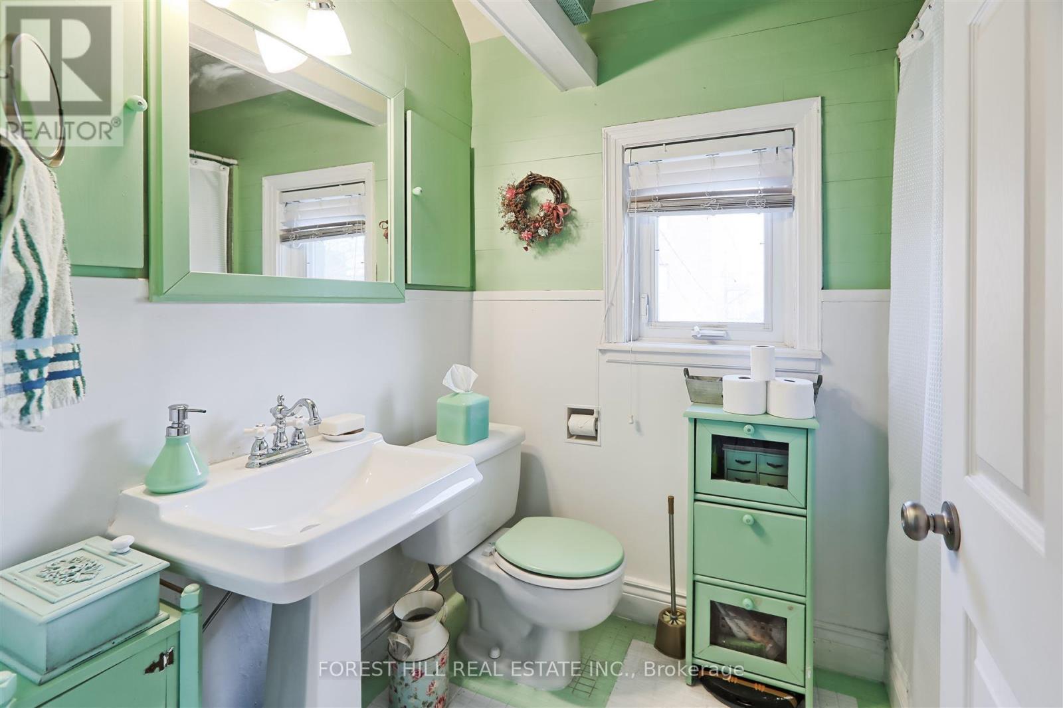3 Bedroom
2 Bathroom
1500 - 2000 sqft
Fireplace
Central Air Conditioning
Forced Air
$1,289,000
Experience the enchantment of this exceptional Forest Hill Village 'storybook' cottage. Located in the heart of Forest Hill Village, just steps from the park. A unique opportunity to live in this century home built in 1924 and lovingly maintained and updated by its owner. Enjoy the serenity of an iconic stone fireplace and the warmth of a roaring fire. Step out to the private patio and enjoy a quiet relaxing summer, surrounded by flowers greenery and nature. Two charming bedrooms, two updated bathrooms, a serene & private garden as well as two car parking and private drive. The finished basement provides a cozy getaway. Plumbing heating and wiring have been updated. Basement has been waterproofed and the roof has been redone. Move in and enjoy as is or renovate and create a new custom surrounding. Either way, this lovely home offers life in the Forest Hill Village at the most reasonable price imaginable. Steps to subway and transit and Syndom Park in Forest Hill Village. Minutes from the best schools (BSS, UCC, St. Mikes), Restaurants shopping and the gym are close at hand. Perfect entry level to this magnificent community. Great value! Superb location! (id:45725)
Property Details
|
MLS® Number
|
C12075346 |
|
Property Type
|
Single Family |
|
Community Name
|
Forest Hill South |
|
Parking Space Total
|
2 |
Building
|
Bathroom Total
|
2 |
|
Bedrooms Above Ground
|
2 |
|
Bedrooms Below Ground
|
1 |
|
Bedrooms Total
|
3 |
|
Age
|
100+ Years |
|
Amenities
|
Fireplace(s) |
|
Appliances
|
All, Window Coverings |
|
Basement Development
|
Finished |
|
Basement Type
|
N/a (finished) |
|
Construction Style Attachment
|
Semi-detached |
|
Cooling Type
|
Central Air Conditioning |
|
Exterior Finish
|
Stucco |
|
Fireplace Present
|
Yes |
|
Flooring Type
|
Ceramic, Hardwood |
|
Foundation Type
|
Unknown |
|
Heating Fuel
|
Natural Gas |
|
Heating Type
|
Forced Air |
|
Stories Total
|
2 |
|
Size Interior
|
1500 - 2000 Sqft |
|
Type
|
House |
|
Utility Water
|
Municipal Water |
Parking
Land
|
Acreage
|
No |
|
Sewer
|
Sanitary Sewer |
|
Size Depth
|
22 Ft ,9 In |
|
Size Frontage
|
49 Ft ,2 In |
|
Size Irregular
|
49.2 X 22.8 Ft |
|
Size Total Text
|
49.2 X 22.8 Ft |
Rooms
| Level |
Type |
Length |
Width |
Dimensions |
|
Second Level |
Primary Bedroom |
4.69 m |
3.26 m |
4.69 m x 3.26 m |
|
Second Level |
Bedroom |
3.02 m |
3.79 m |
3.02 m x 3.79 m |
|
Basement |
Recreational, Games Room |
5.44 m |
4.26 m |
5.44 m x 4.26 m |
|
Main Level |
Kitchen |
2.53 m |
2.66 m |
2.53 m x 2.66 m |
|
Main Level |
Living Room |
3.49 m |
5.05 m |
3.49 m x 5.05 m |
|
Main Level |
Sunroom |
3.7 m |
1.82 m |
3.7 m x 1.82 m |
|
Main Level |
Dining Room |
2.92 m |
3.04 m |
2.92 m x 3.04 m |
https://www.realtor.ca/real-estate/28150688/49-coulson-avenue-toronto-forest-hill-south-forest-hill-south



