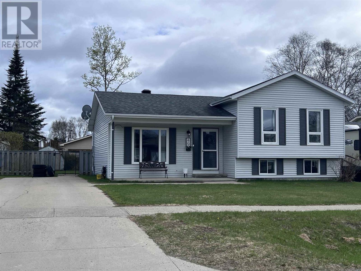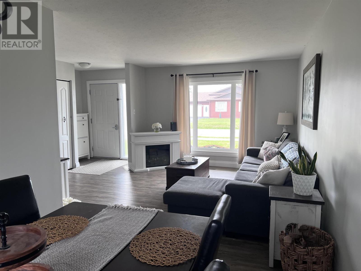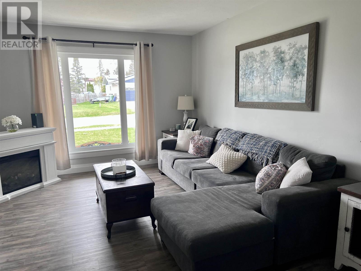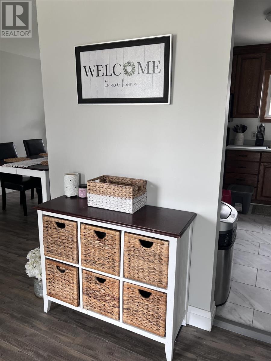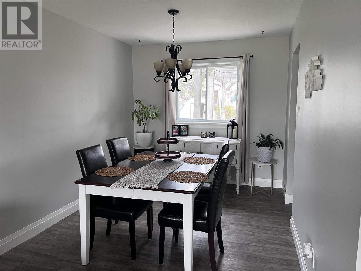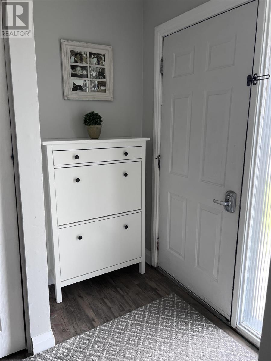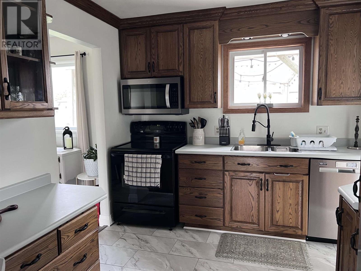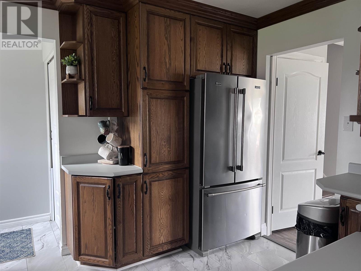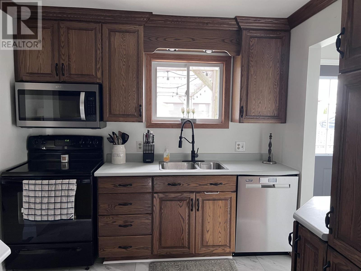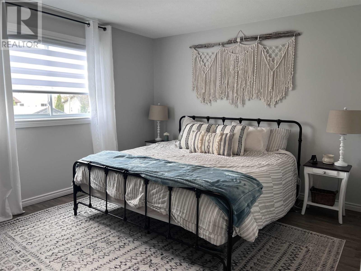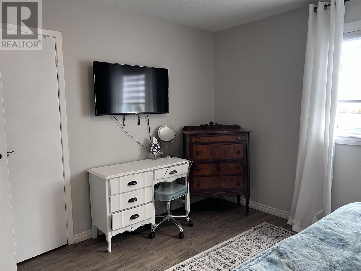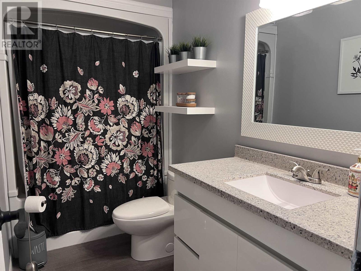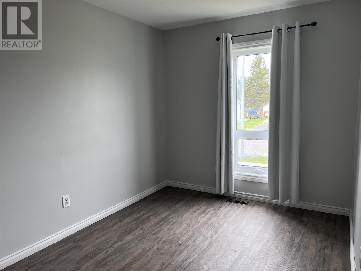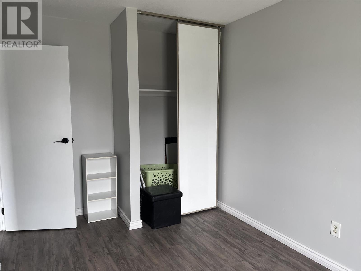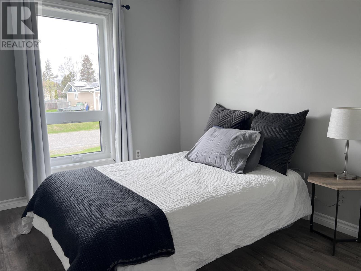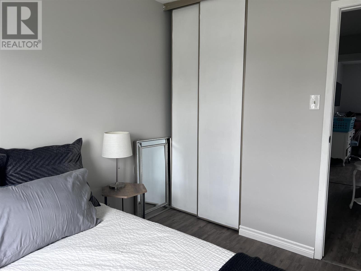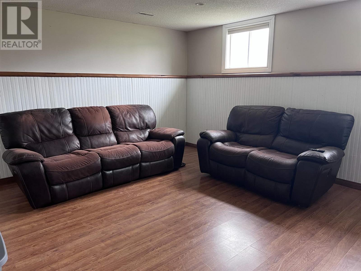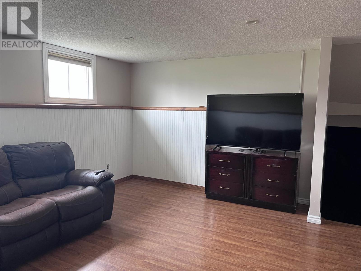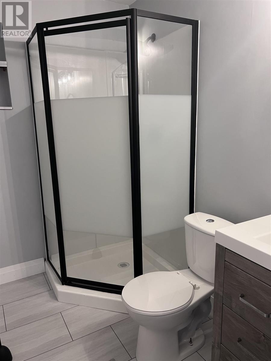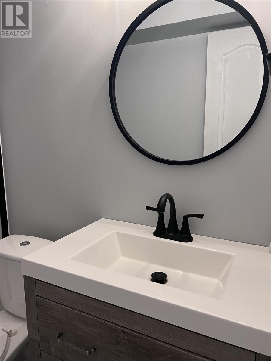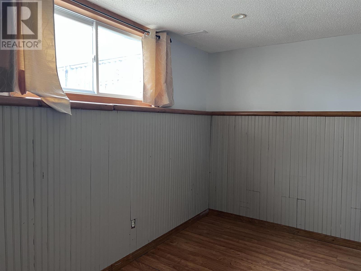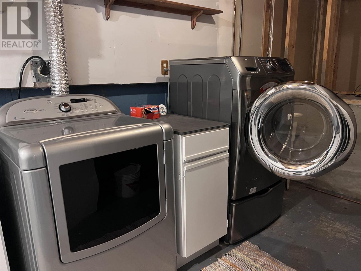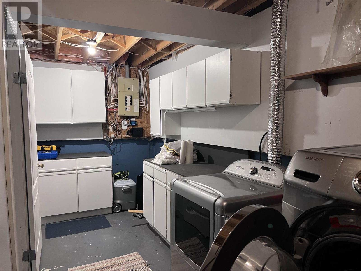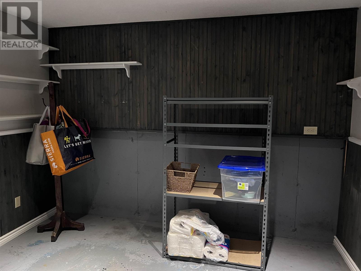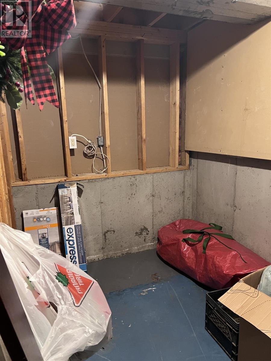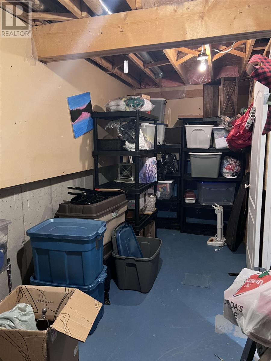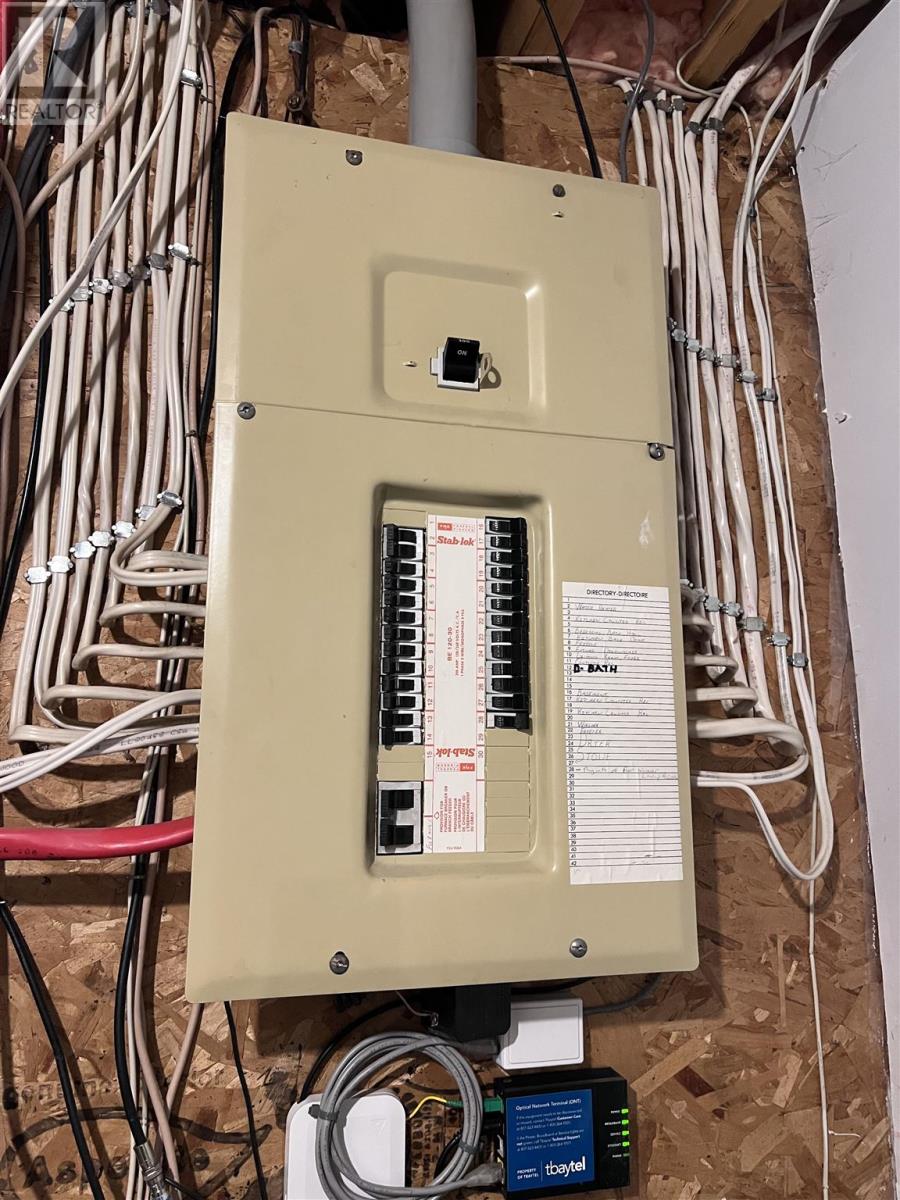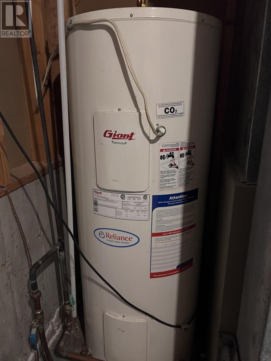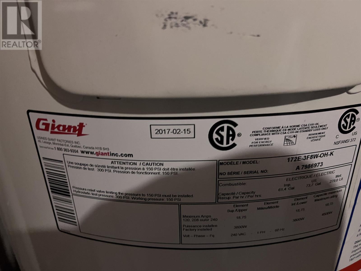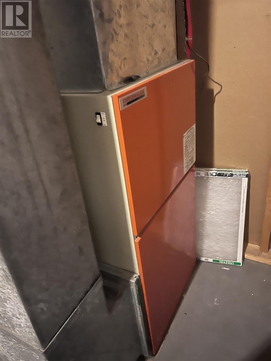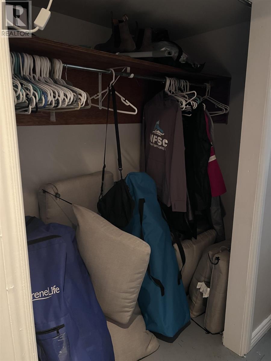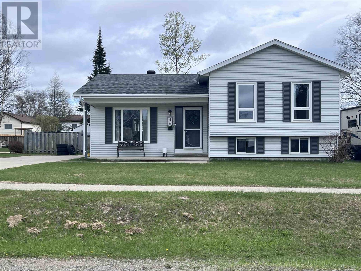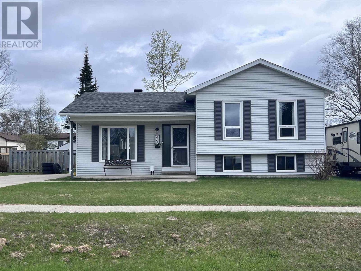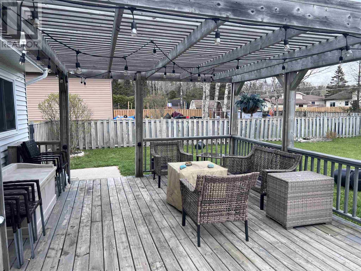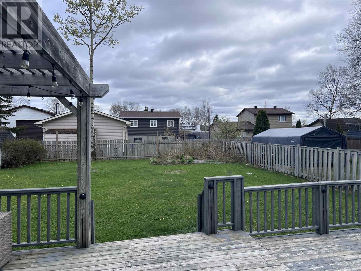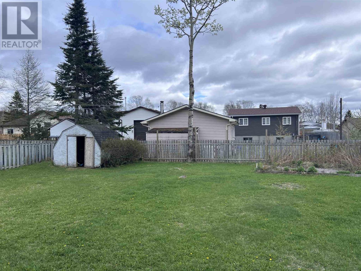4 Bedroom
2 Bathroom
1040 sqft
Forced Air
$270,000
Step into this beautifully maintained home featuring 3 spacious bedrooms upstairs and 1 additional bedroom downstairs, perfect for guests or a growing family. With 2 modern full bathrooms, comfort meets style throughout. The stunning custom oak kitchen is a dream for any home chef, while the vinyl flooring on the main and upper levels adds durability and elegance. A large rec room offers ample space for entertainment, complemented by plenty of storage to keep things organized. Outside, enjoy the fenced yard, a deck with a charming pergola, and a paved cement driveway for convenience. Nestled in a prime location, this home is within walking distance to schools, shopping, and downtown—blending lifestyle and accessibility effortlessly. Don't miss out on this incredible property, call it home! (id:45725)
Property Details
|
MLS® Number
|
TB251572 |
|
Property Type
|
Single Family |
|
Community Name
|
Marathon |
|
Communication Type
|
High Speed Internet |
|
Features
|
Paved Driveway |
|
Storage Type
|
Storage Shed |
|
Structure
|
Deck, Shed |
Building
|
Bathroom Total
|
2 |
|
Bedrooms Above Ground
|
3 |
|
Bedrooms Below Ground
|
1 |
|
Bedrooms Total
|
4 |
|
Age
|
Over 26 Years |
|
Appliances
|
Microwave Built-in, Dishwasher, Stove, Dryer, Microwave, Blinds, Refrigerator, Washer |
|
Basement Development
|
Partially Finished |
|
Basement Type
|
Full (partially Finished) |
|
Construction Style Attachment
|
Detached |
|
Construction Style Split Level
|
Sidesplit |
|
Exterior Finish
|
Vinyl |
|
Foundation Type
|
Poured Concrete |
|
Heating Fuel
|
Electric |
|
Heating Type
|
Forced Air |
|
Size Interior
|
1040 Sqft |
|
Utility Water
|
Municipal Water |
Parking
Land
|
Access Type
|
Road Access |
|
Acreage
|
No |
|
Fence Type
|
Fenced Yard |
|
Sewer
|
Sanitary Sewer |
|
Size Frontage
|
65.6200 |
|
Size Total Text
|
Under 1/2 Acre |
Rooms
| Level |
Type |
Length |
Width |
Dimensions |
|
Second Level |
Primary Bedroom |
|
|
14x11.6 |
|
Second Level |
Bedroom |
|
|
12x8.3 |
|
Second Level |
Bedroom |
|
|
10x8.6 |
|
Second Level |
Bathroom |
|
|
4pc |
|
Basement |
Bedroom |
|
|
12.7x7.9 |
|
Basement |
Bathroom |
|
|
3pc |
|
Basement |
Recreation Room |
|
|
15.9x15.7 |
|
Main Level |
Living Room |
|
|
16x12.9 |
|
Main Level |
Kitchen |
|
|
10x11.6 |
|
Main Level |
Dining Room |
|
|
12x9 |
Utilities
|
Cable
|
Available |
|
Electricity
|
Available |
|
Telephone
|
Available |
https://www.realtor.ca/real-estate/28437541/49-bastedo-cres-marathon-marathon
