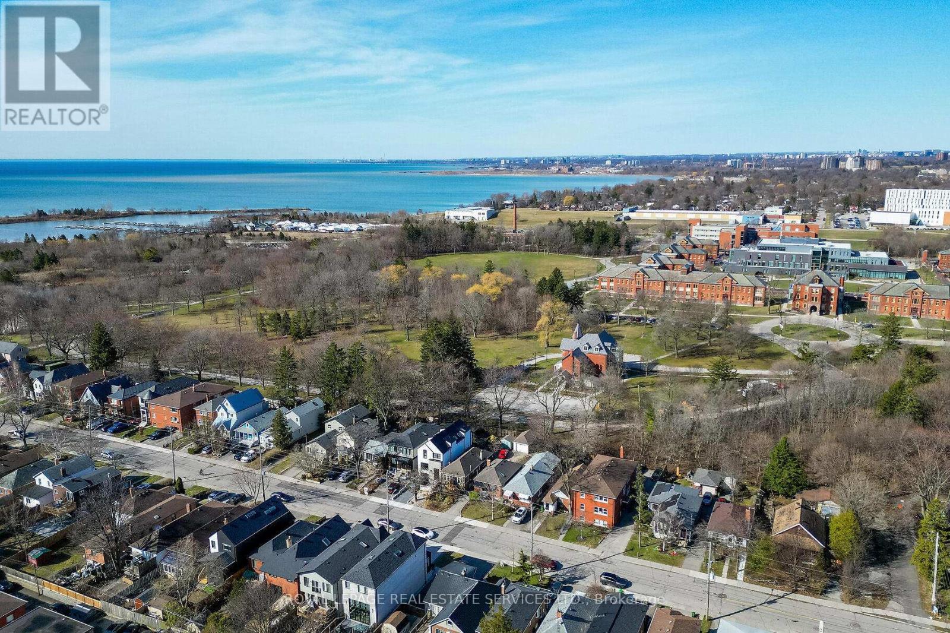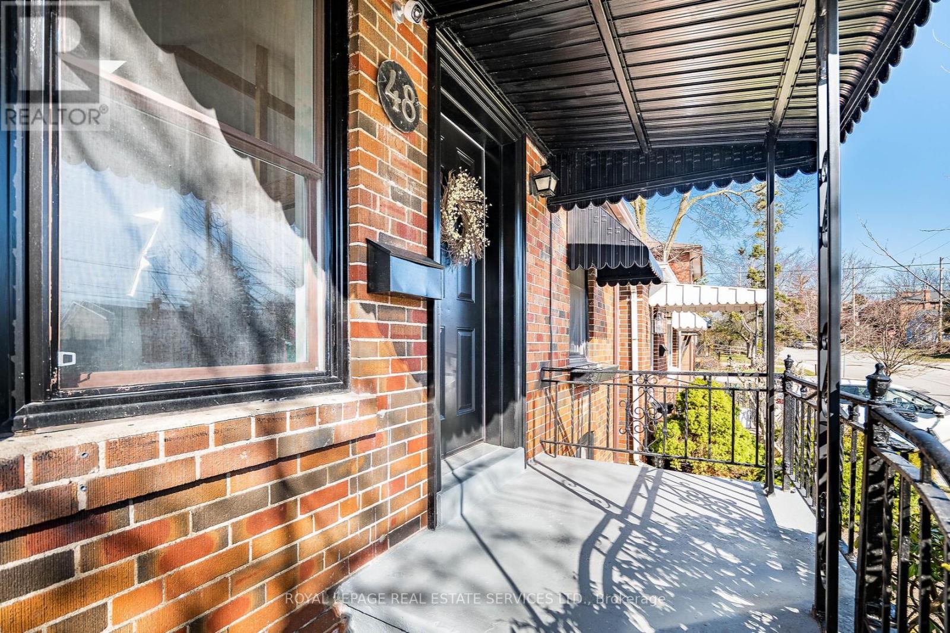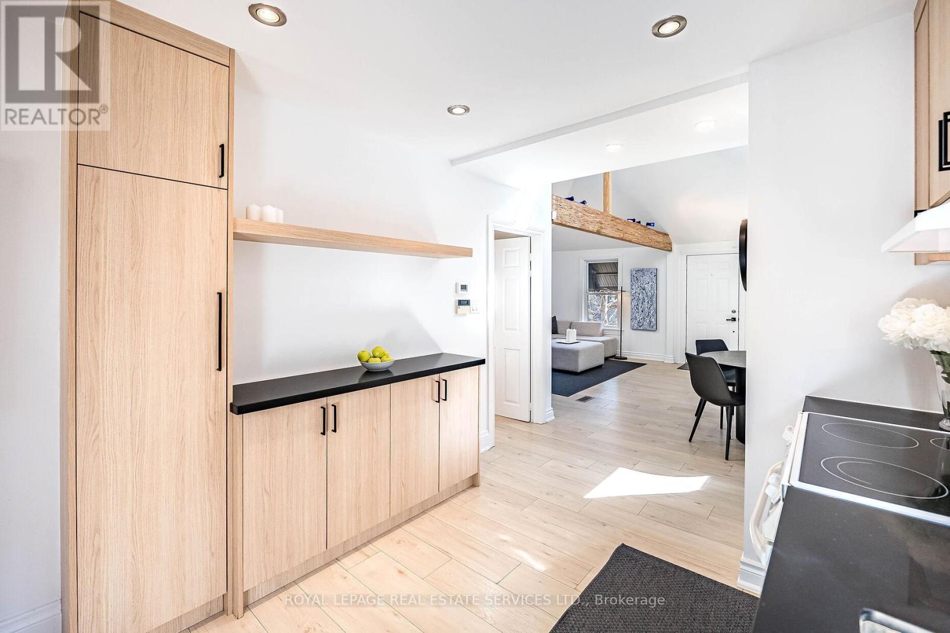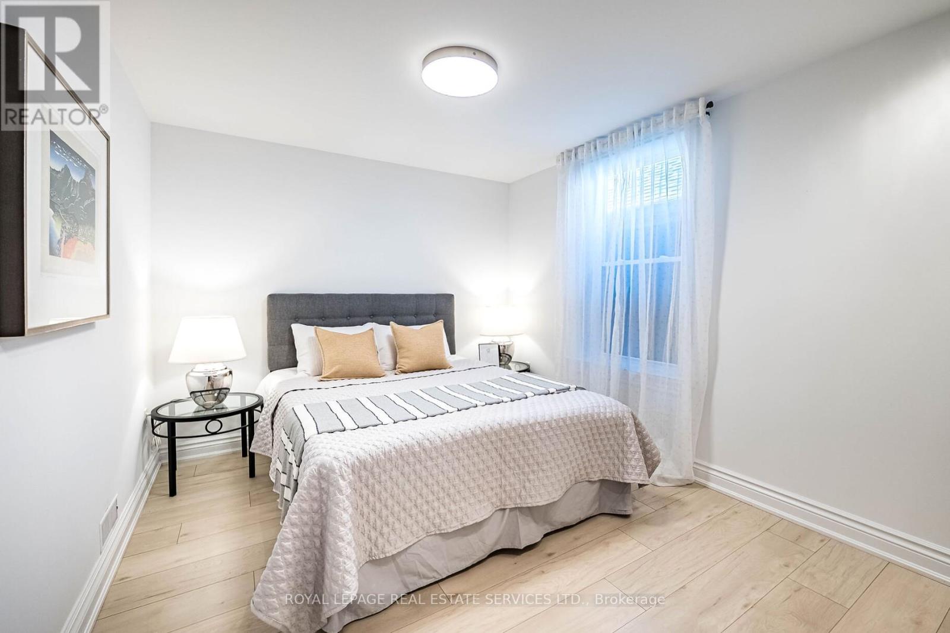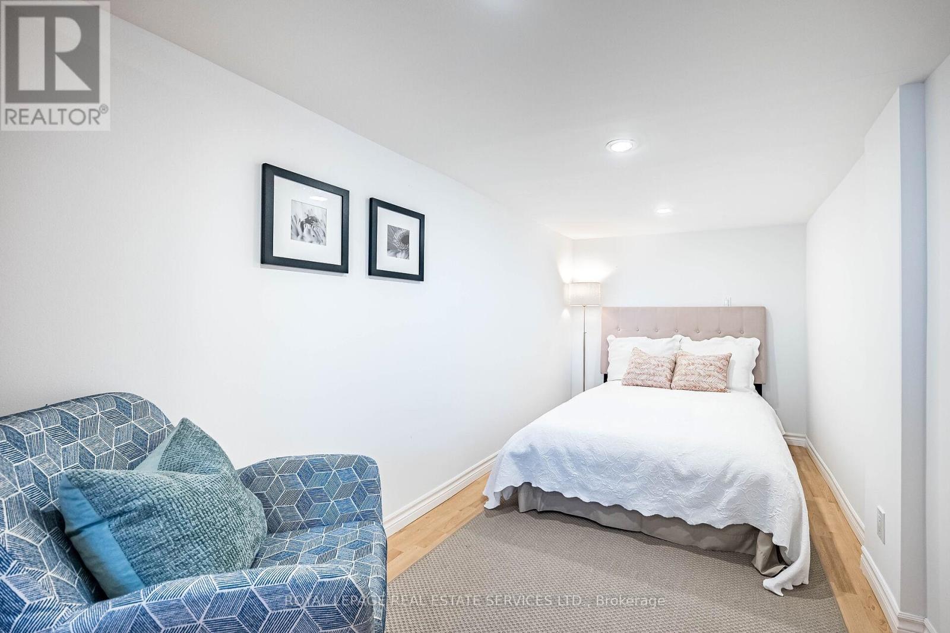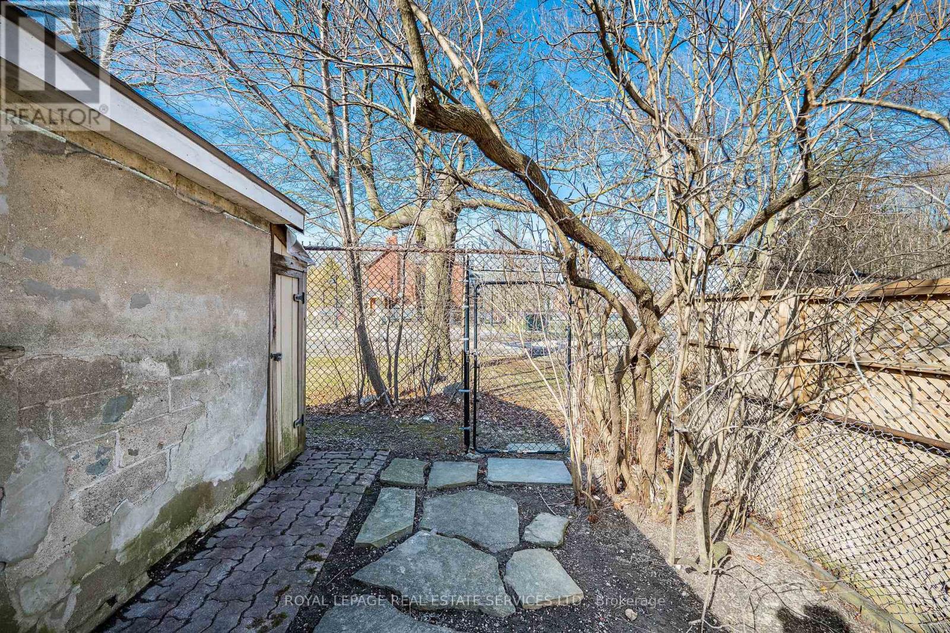2 Bedroom
2 Bathroom
700 - 1100 sqft
Bungalow
Fireplace
Central Air Conditioning
Forced Air
$1,169,000
Calling all first-time buyers, downsizers and condo aficionados! Now you too can experience the excitement of 'Life-by-the-Lake' in this splendid near-the-lake treasure! This delightful home is the perfect condo alternative and it enjoys a superb setting on a parkside residential street in the heart of the highly-sought-after, family-friendly community of New Toronto! (id:45725)
Property Details
|
MLS® Number
|
W12072891 |
|
Property Type
|
Single Family |
|
Community Name
|
New Toronto |
|
Amenities Near By
|
Marina, Park, Public Transit, Schools |
|
Features
|
Carpet Free |
|
Parking Space Total
|
2 |
Building
|
Bathroom Total
|
2 |
|
Bedrooms Above Ground
|
1 |
|
Bedrooms Below Ground
|
1 |
|
Bedrooms Total
|
2 |
|
Amenities
|
Fireplace(s) |
|
Appliances
|
Garage Door Opener Remote(s), Dryer, Garage Door Opener, Stove, Washer, Refrigerator |
|
Architectural Style
|
Bungalow |
|
Basement Development
|
Finished |
|
Basement Features
|
Separate Entrance |
|
Basement Type
|
N/a (finished) |
|
Construction Style Attachment
|
Detached |
|
Cooling Type
|
Central Air Conditioning |
|
Exterior Finish
|
Brick |
|
Fireplace Present
|
Yes |
|
Flooring Type
|
Tile, Concrete |
|
Foundation Type
|
Block |
|
Heating Fuel
|
Natural Gas |
|
Heating Type
|
Forced Air |
|
Stories Total
|
1 |
|
Size Interior
|
700 - 1100 Sqft |
|
Type
|
House |
|
Utility Water
|
Municipal Water |
Parking
Land
|
Acreage
|
No |
|
Land Amenities
|
Marina, Park, Public Transit, Schools |
|
Sewer
|
Sanitary Sewer |
|
Size Depth
|
110 Ft |
|
Size Frontage
|
26 Ft |
|
Size Irregular
|
26 X 110 Ft |
|
Size Total Text
|
26 X 110 Ft |
|
Surface Water
|
Lake/pond |
Rooms
| Level |
Type |
Length |
Width |
Dimensions |
|
Lower Level |
Office |
3.69 m |
3.34 m |
3.69 m x 3.34 m |
|
Lower Level |
Bedroom |
5.62 m |
2.11 m |
5.62 m x 2.11 m |
|
Lower Level |
Laundry Room |
3.4 m |
2.54 m |
3.4 m x 2.54 m |
|
Lower Level |
Utility Room |
3.04 m |
2.13 m |
3.04 m x 2.13 m |
|
Lower Level |
Cold Room |
1.28 m |
1.23 m |
1.28 m x 1.23 m |
|
Main Level |
Living Room |
4.45 m |
3.02 m |
4.45 m x 3.02 m |
|
Main Level |
Dining Room |
6.11 m |
2.91 m |
6.11 m x 2.91 m |
|
Main Level |
Kitchen |
3.49 m |
2.91 m |
3.49 m x 2.91 m |
|
Main Level |
Bedroom |
4.15 m |
2.87 m |
4.15 m x 2.87 m |
Utilities
|
Cable
|
Available |
|
Sewer
|
Installed |
https://www.realtor.ca/real-estate/28145103/48-thirteenth-street-toronto-new-toronto-new-toronto
