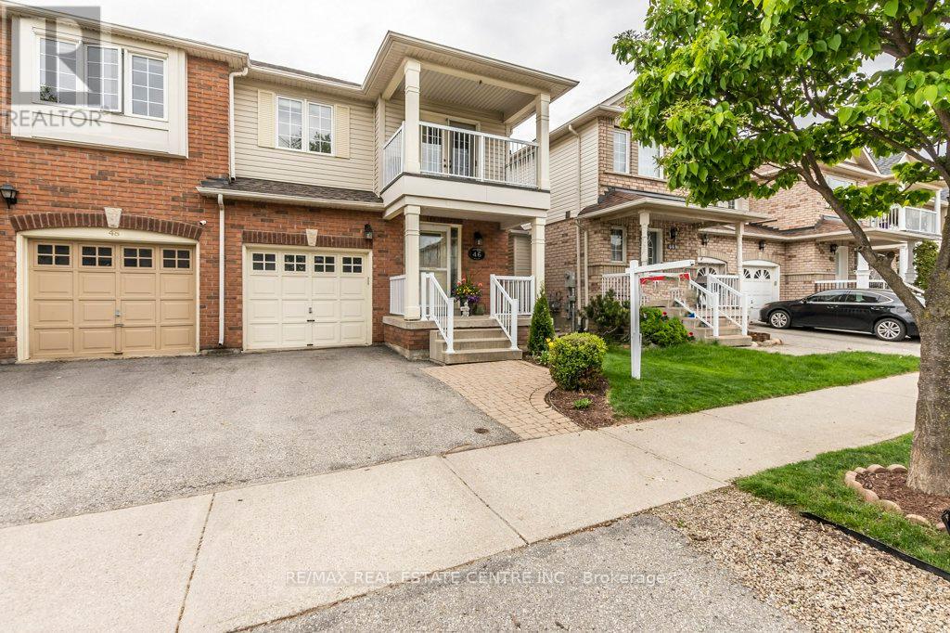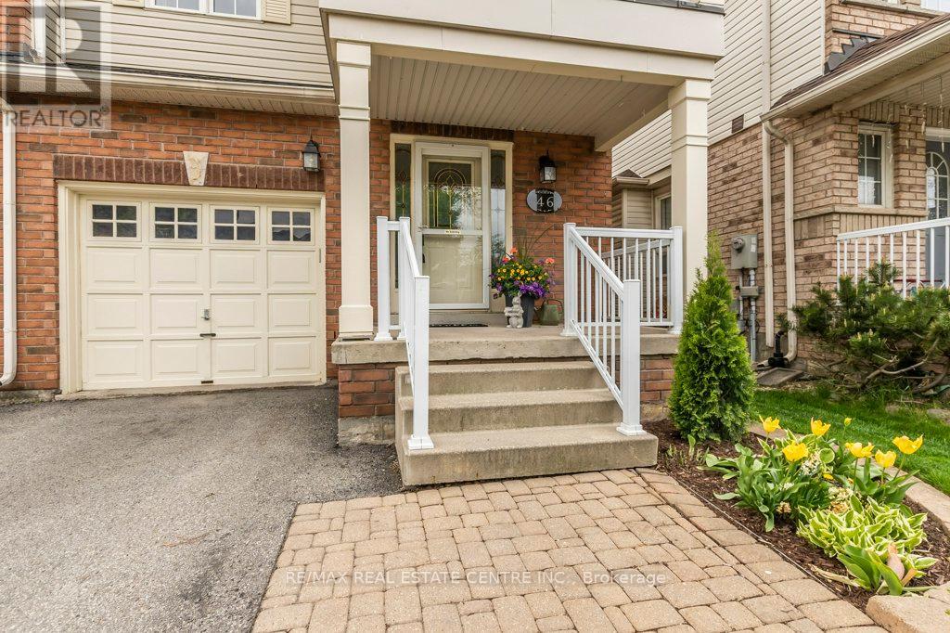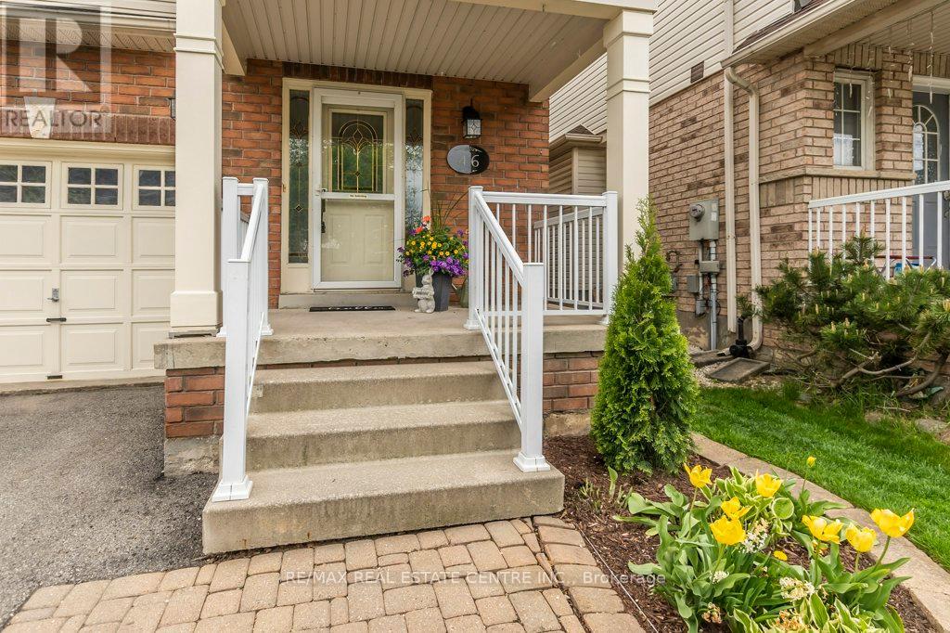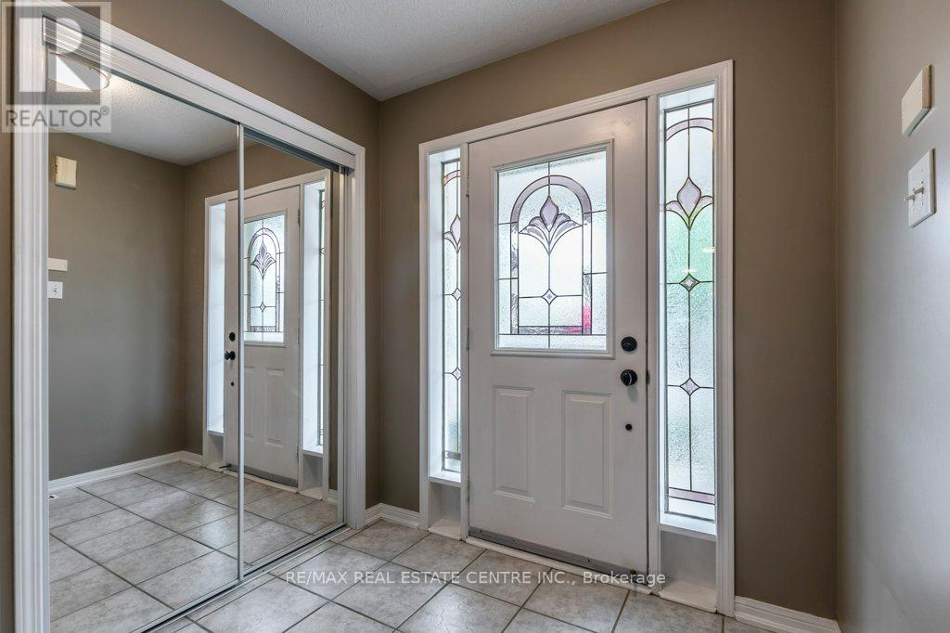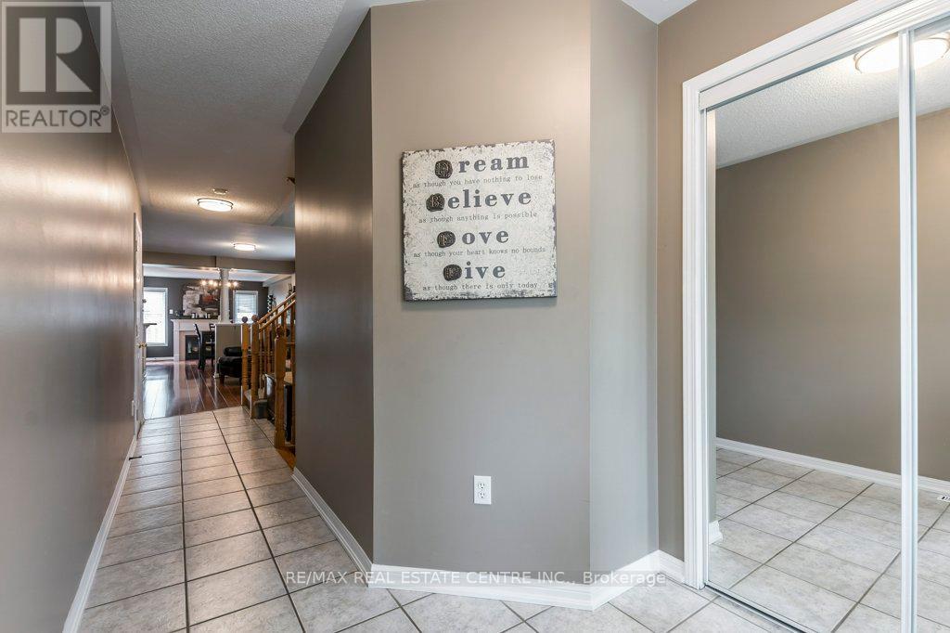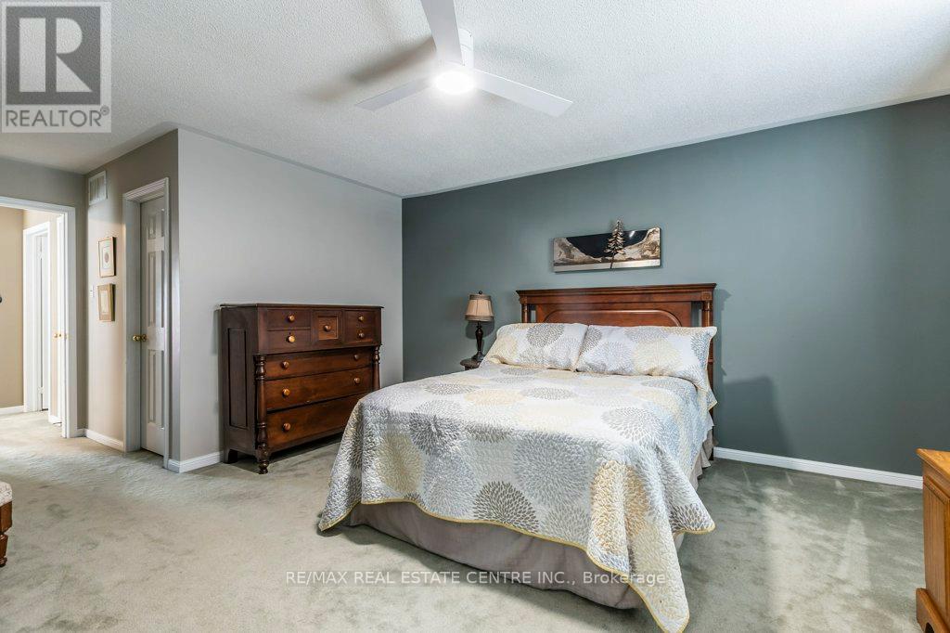3 Bedroom
3 Bathroom
1500 - 2000 sqft
Fireplace
Central Air Conditioning
Forced Air
$1,068,000
Beautiful three bedroom, three bathroom, 1890 square foot semi-detached plus a finished basement in a highly desired location. Inviting entranceway, bright with ceramic floor leading to a spacious living room. Quartz counters with inlaid double sink, breakfast bar, ceramic backsplash and floor opens to a large dining room with natural gas fireplace with door to the interlock patio and private, fenced backyard. The main level level has access to the garage. A few steps down to a convenient powder leading to a fabulous recreation room with luxurious bar with granite counters, stone wall feature, copper sink a heated floor and built in shelving. Watch the big game in front of the cozy electric fireplace. The upper level offers a sitting room/office that is open at the top of the stairs with a double door to a welcoming balcony for that morning coffee or evening glass. Three bedrooms, the primary bedroom with a four piece ensuite with soaker tub and separate shower. A four piece main bath and a laundry room complete this level. Notable features: shingles 2015, columns 2020, furnace 2020, central air 2023, water heater owned 2018, basement finishing 2014, workshop/utility room, storage room and a natural gas barbeque hookup. You'll the the convenience of being close to schools, shopping, parks and transit. (id:45725)
Property Details
|
MLS® Number
|
W12147809 |
|
Property Type
|
Single Family |
|
Community Name
|
1029 - DE Dempsey |
|
Parking Space Total
|
2 |
Building
|
Bathroom Total
|
3 |
|
Bedrooms Above Ground
|
3 |
|
Bedrooms Total
|
3 |
|
Appliances
|
Central Vacuum, Garage Door Opener Remote(s), Dishwasher, Dryer, Garage Door Opener, Microwave, Oven, Stove, Water Heater, Washer, Refrigerator |
|
Basement Development
|
Partially Finished |
|
Basement Type
|
Full (partially Finished) |
|
Construction Style Attachment
|
Semi-detached |
|
Cooling Type
|
Central Air Conditioning |
|
Exterior Finish
|
Brick, Vinyl Siding |
|
Fireplace Present
|
Yes |
|
Foundation Type
|
Poured Concrete |
|
Half Bath Total
|
1 |
|
Heating Fuel
|
Natural Gas |
|
Heating Type
|
Forced Air |
|
Stories Total
|
2 |
|
Size Interior
|
1500 - 2000 Sqft |
|
Type
|
House |
|
Utility Water
|
Municipal Water |
Parking
Land
|
Acreage
|
No |
|
Sewer
|
Sanitary Sewer |
|
Size Depth
|
100 Ft ,3 In |
|
Size Frontage
|
25 Ft |
|
Size Irregular
|
25 X 100.3 Ft |
|
Size Total Text
|
25 X 100.3 Ft |
|
Zoning Description
|
Rmd1 |
Rooms
| Level |
Type |
Length |
Width |
Dimensions |
|
Second Level |
Office |
2.87 m |
3.78 m |
2.87 m x 3.78 m |
|
Second Level |
Primary Bedroom |
4.1 m |
6.44 m |
4.1 m x 6.44 m |
|
Second Level |
Bedroom 2 |
2.64 m |
3.13 m |
2.64 m x 3.13 m |
|
Second Level |
Bedroom 3 |
3.04 m |
2.95 m |
3.04 m x 2.95 m |
|
Second Level |
Laundry Room |
2.15 m |
1.82 m |
2.15 m x 1.82 m |
|
Second Level |
Bathroom |
1.82 m |
3.18 m |
1.82 m x 3.18 m |
|
Basement |
Other |
3.49 m |
2.11 m |
3.49 m x 2.11 m |
|
Basement |
Utility Room |
2.27 m |
7.36 m |
2.27 m x 7.36 m |
|
Basement |
Recreational, Games Room |
3.95 m |
9.24 m |
3.95 m x 9.24 m |
|
Ground Level |
Dining Room |
3.64 m |
5.73 m |
3.64 m x 5.73 m |
|
Ground Level |
Kitchen |
2.87 m |
3.31 m |
2.87 m x 3.31 m |
|
Ground Level |
Living Room |
5.91 m |
3.94 m |
5.91 m x 3.94 m |
https://www.realtor.ca/real-estate/28311322/46-livingston-road-milton-de-dempsey-1029-de-dempsey
