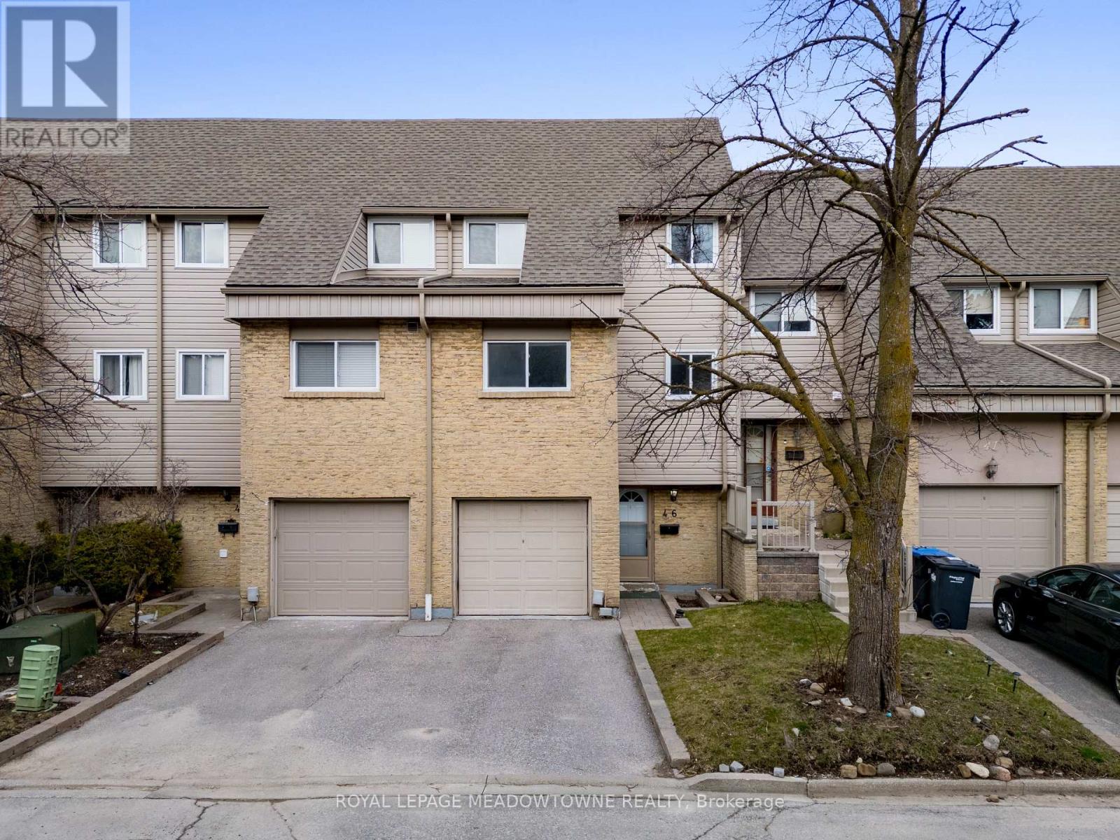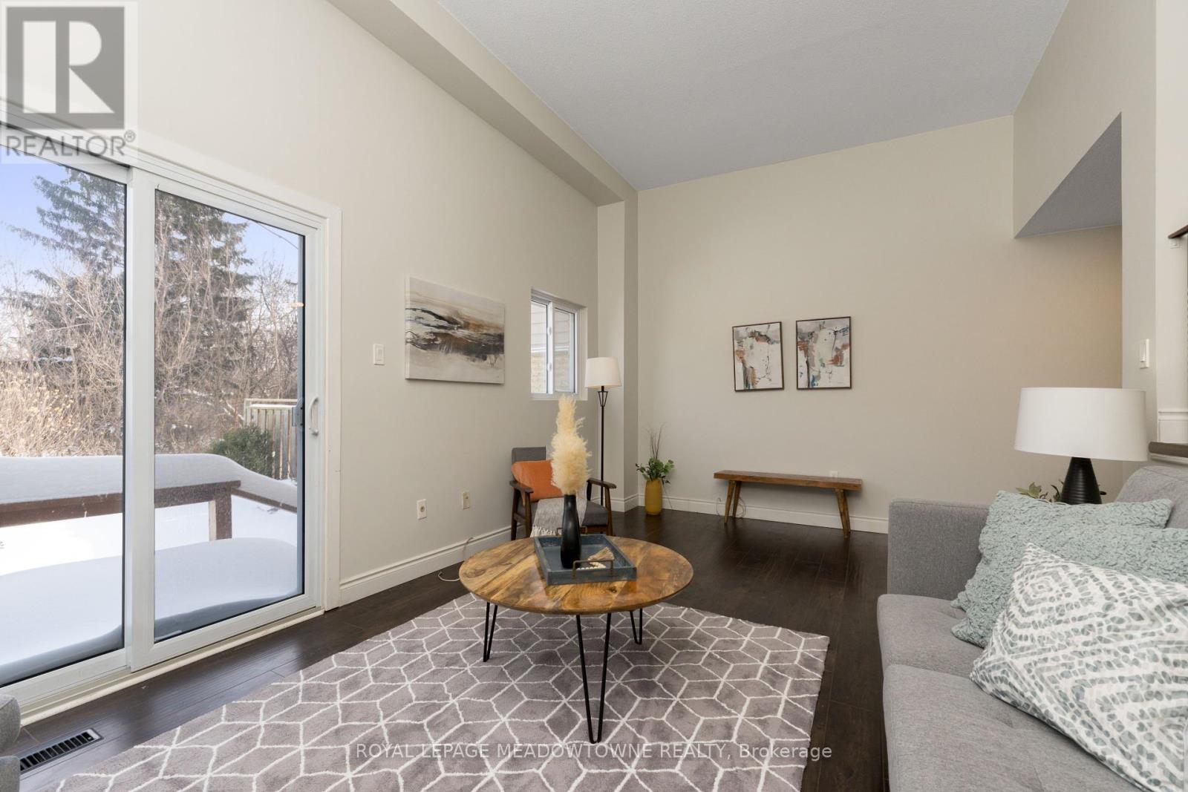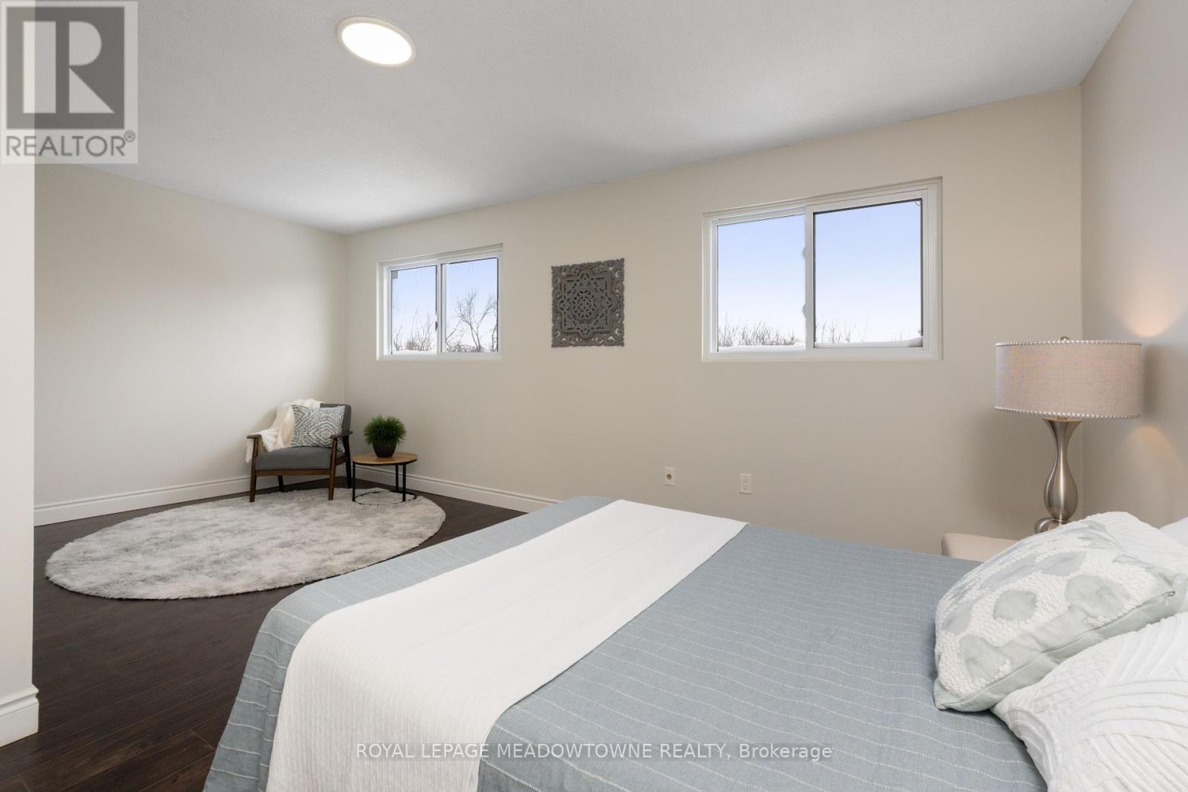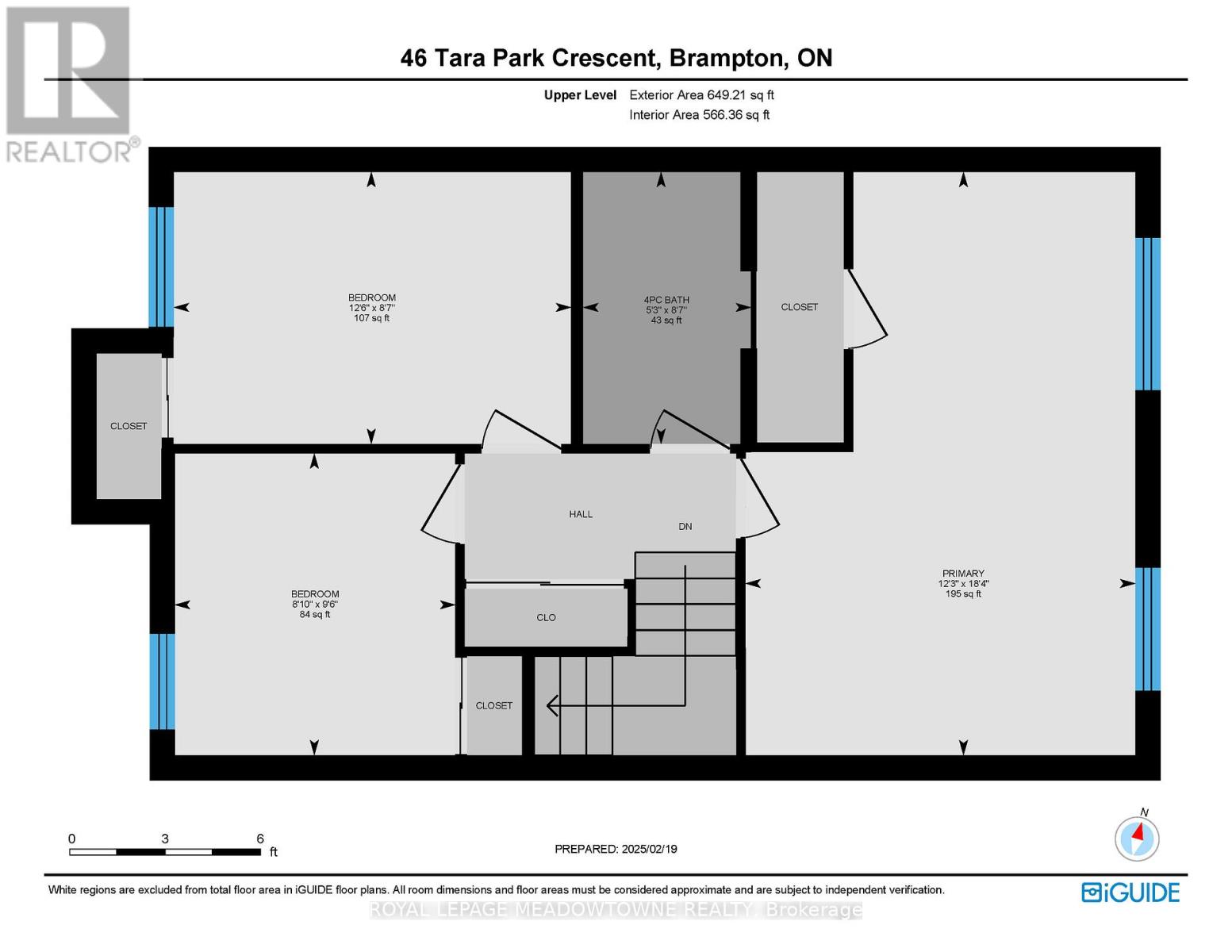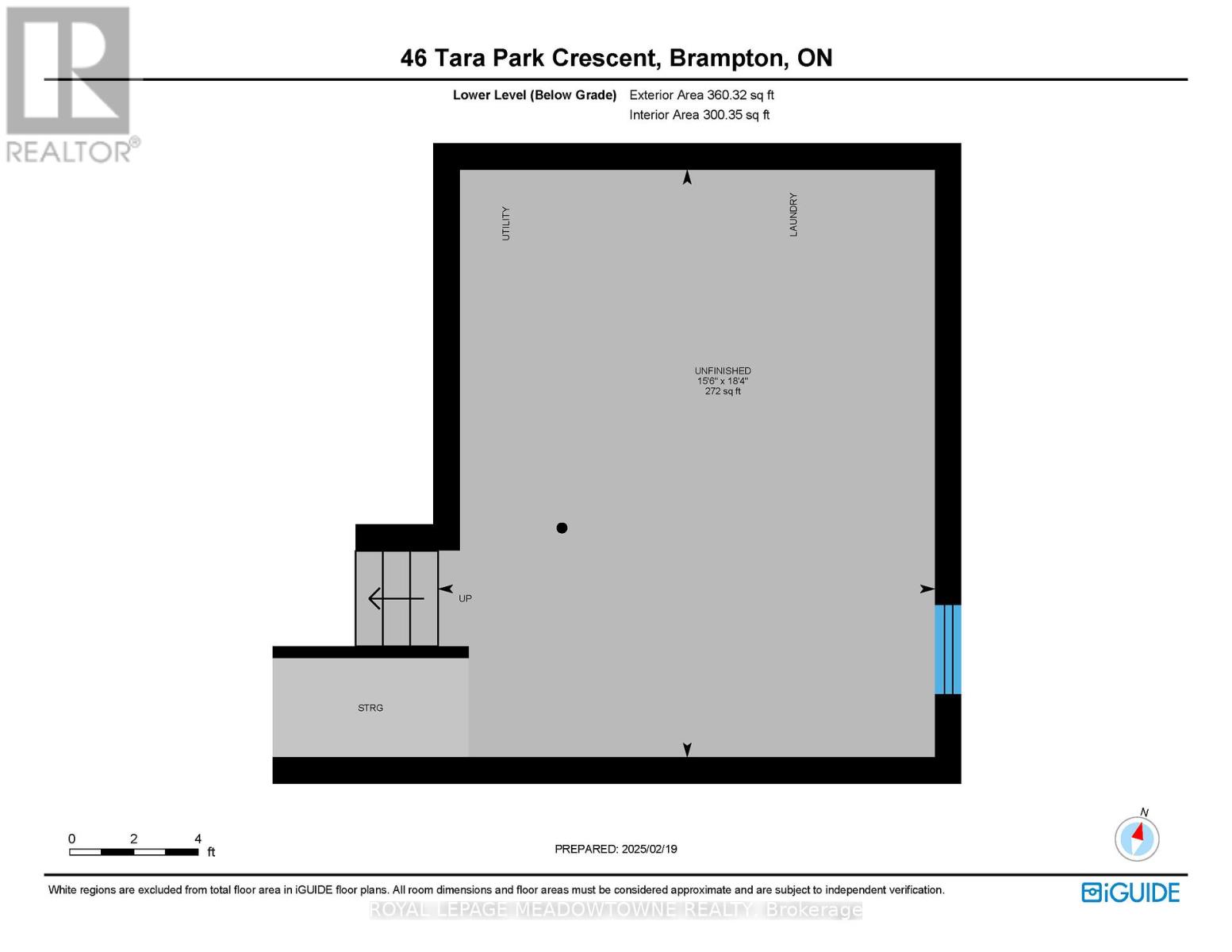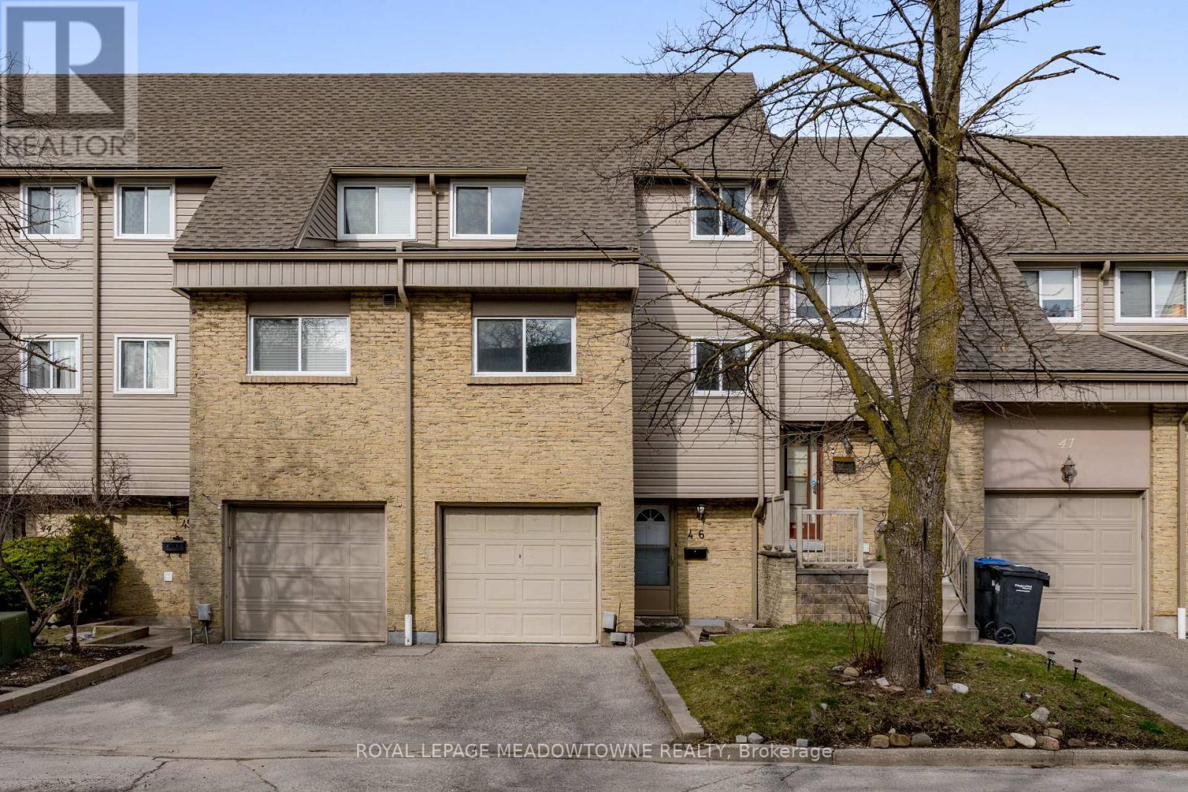46 - 46 Tara Park Crescent Brampton (Brampton North), Ontario L6V 3E3
$635,000Maintenance, Insurance, Common Area Maintenance, Cable TV, Parking, Water
$652.76 Monthly
Maintenance, Insurance, Common Area Maintenance, Cable TV, Parking, Water
$652.76 MonthlyTucked away in a sought-after area backing onto the picturesque Etobicoke Creek Trail, this thoughtfully updated 3-bedroom, 2-bathroom townhouse blends modern comfort with everyday practicality. Inside, rich hand-scraped hardwood floors flow throughout, lending charm and warmth to each room. The entry level welcomes you with generous space and a handy storage closet. A few steps up, youll find an airy living room with sliding glass doors that lead directly to the backyardideal for taking in the peaceful views of the trail. Just above, the bright dining area overlooks the living space and connects effortlessly to a cozy eat-in kitchen, complete with classic shaker cabinets and double pantry doors for ample storage. The upper floor features three stylish bedrooms, including a roomy primary suite with a walk-in closet, space for a king-sized bed and additional furnishings, all complemented by scenic trail views. The attached garage accommodates one car and offers extra room for storing seasonal gear. Perfectly positioned within walking distance to transit, parks, trails, and schools, this home also provides quick access to shopping and major highways. A great home and a great location! (id:45725)
Property Details
| MLS® Number | W12075997 |
| Property Type | Single Family |
| Community Name | Brampton North |
| Amenities Near By | Hospital, Public Transit, Park, Schools |
| Community Features | Pet Restrictions |
| Features | In Suite Laundry |
| Parking Space Total | 2 |
Building
| Bathroom Total | 2 |
| Bedrooms Above Ground | 3 |
| Bedrooms Total | 3 |
| Appliances | Dishwasher, Dryer, Microwave, Stove, Washer, Refrigerator |
| Basement Development | Unfinished |
| Basement Type | Full (unfinished) |
| Cooling Type | Central Air Conditioning |
| Exterior Finish | Aluminum Siding, Brick |
| Flooring Type | Hardwood, Tile |
| Half Bath Total | 1 |
| Heating Fuel | Natural Gas |
| Heating Type | Forced Air |
| Stories Total | 2 |
| Size Interior | 1400 - 1599 Sqft |
| Type | Row / Townhouse |
Parking
| Attached Garage | |
| Garage |
Land
| Acreage | No |
| Land Amenities | Hospital, Public Transit, Park, Schools |
Rooms
| Level | Type | Length | Width | Dimensions |
|---|---|---|---|---|
| Main Level | Living Room | 5.6 m | 4.52 m | 5.6 m x 4.52 m |
| Main Level | Dining Room | 3.5 m | 2.91 m | 3.5 m x 2.91 m |
| Main Level | Kitchen | 4.3 m | 3.31 m | 4.3 m x 3.31 m |
| Upper Level | Primary Bedroom | 5.6 m | 3.74 m | 5.6 m x 3.74 m |
| Upper Level | Bedroom 2 | 3.81 m | 2.61 m | 3.81 m x 2.61 m |
| Upper Level | Bedroom 3 | 2.9 m | 2.69 m | 2.9 m x 2.69 m |
Interested?
Contact us for more information
