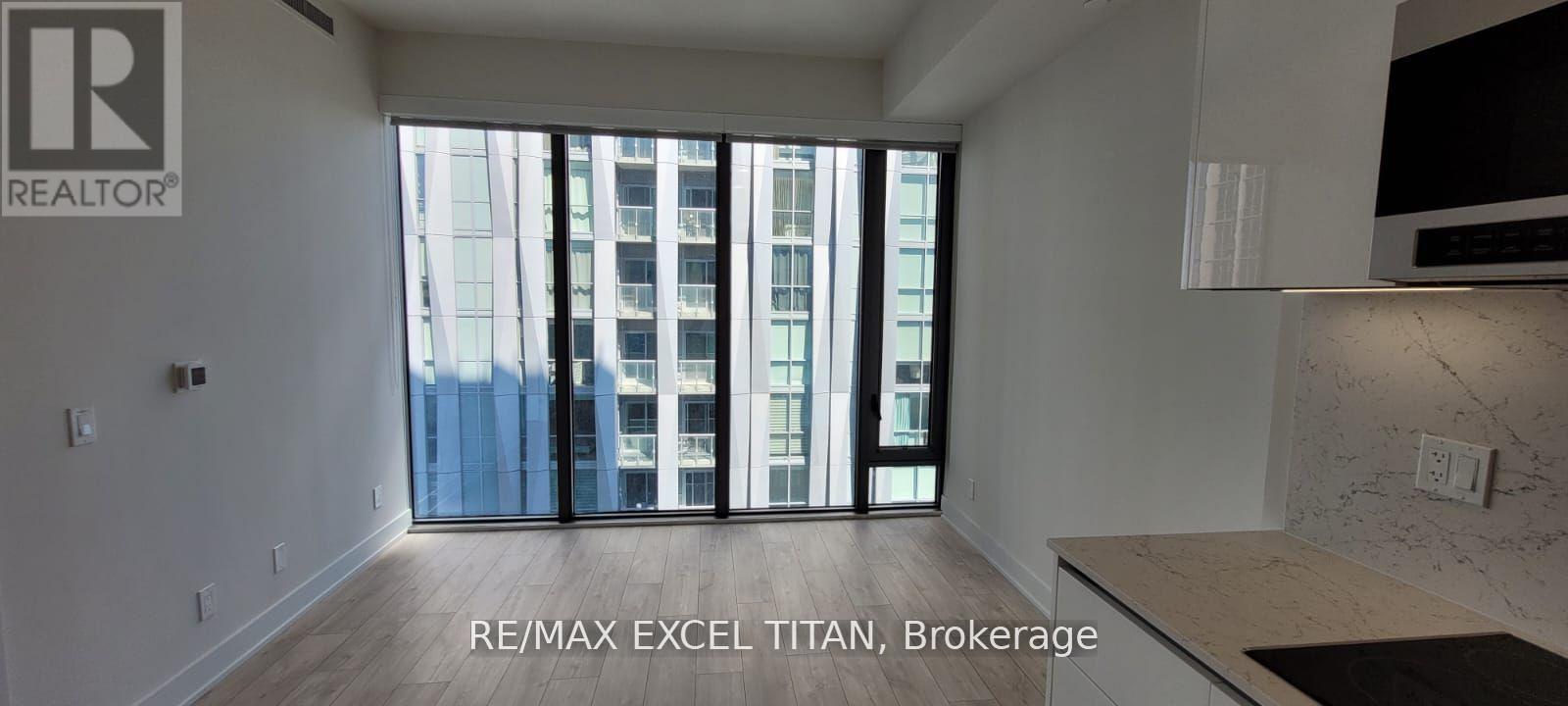1 Bedroom
1 Bathroom
Central Air Conditioning
Forced Air
$2,300 Monthly
Introducing a brand-new,1-bedroom apartment located on a high floor at 8 Cumberland in the prestigious Yorkville neighborhood, developed by Great Gulf. This luxurious unit features 10-foot ceilings, contemporary built-in appliances, and elegant engineered hardwood flooring throughout, ensuring a refined living experience. Positioned in the heart of Toronto's most desirable area at Cumberland & Yonge, you'll enjoy unbeatable walkability and convenient access to public transit. Discover the vibrant energy of the city, with world-class entertainment and dining options just moments away. The unit offers a sleek and modern aesthetic, paired with high-end amenities to support a comfortable lifestyle. Commuting is effortless with proximity to major roadways such as the Don Valley Parkway, Gardiner Expressway, and Highway 401. Building amenities include a cutting-edge fitness center, stylish party room, tranquil outdoor garden, and more. (id:45725)
Property Details
|
MLS® Number
|
C12077548 |
|
Property Type
|
Single Family |
|
Community Name
|
Annex |
|
Amenities Near By
|
Public Transit, Park, Place Of Worship |
|
Community Features
|
Pets Not Allowed |
Building
|
Bathroom Total
|
1 |
|
Bedrooms Above Ground
|
1 |
|
Bedrooms Total
|
1 |
|
Age
|
New Building |
|
Amenities
|
Exercise Centre, Security/concierge, Party Room |
|
Appliances
|
Dishwasher, Dryer, Microwave, Stove, Washer, Refrigerator |
|
Cooling Type
|
Central Air Conditioning |
|
Exterior Finish
|
Concrete |
|
Fire Protection
|
Security System |
|
Flooring Type
|
Hardwood |
|
Foundation Type
|
Poured Concrete |
|
Heating Fuel
|
Natural Gas |
|
Heating Type
|
Forced Air |
|
Type
|
Apartment |
Parking
Land
|
Acreage
|
No |
|
Land Amenities
|
Public Transit, Park, Place Of Worship |
Rooms
| Level |
Type |
Length |
Width |
Dimensions |
|
Main Level |
Living Room |
4.96 m |
3.6 m |
4.96 m x 3.6 m |
|
Main Level |
Dining Room |
4.96 m |
3.6 m |
4.96 m x 3.6 m |
|
Main Level |
Kitchen |
4.96 m |
3 m |
4.96 m x 3 m |
|
Main Level |
Primary Bedroom |
2.74 m |
3.32 m |
2.74 m x 3.32 m |
https://www.realtor.ca/real-estate/28155716/4508-8-cumberland-street-toronto-annex-annex













