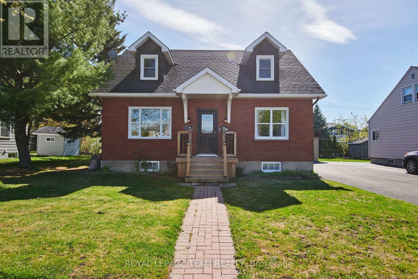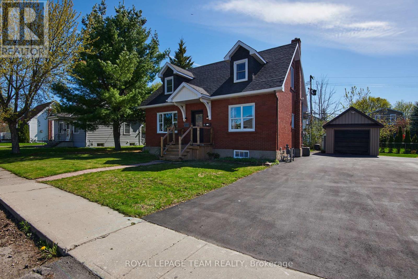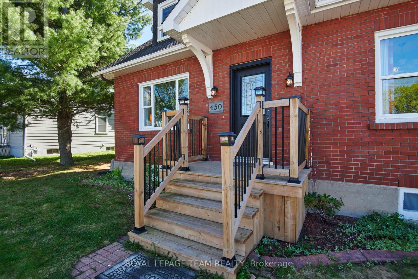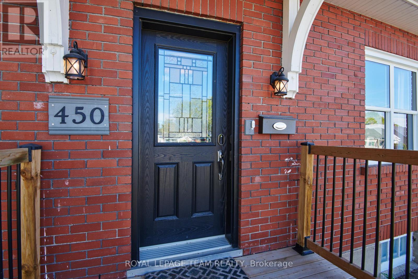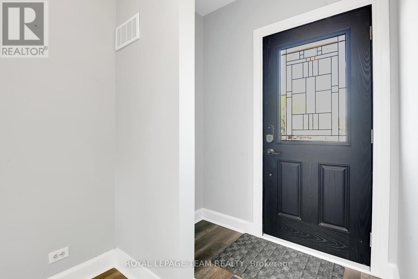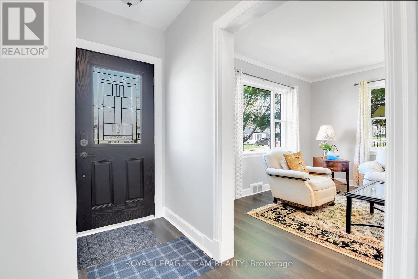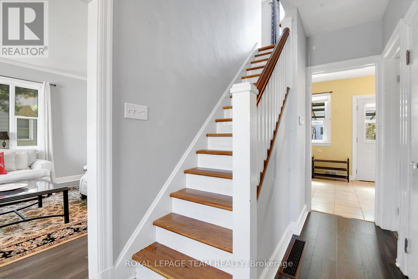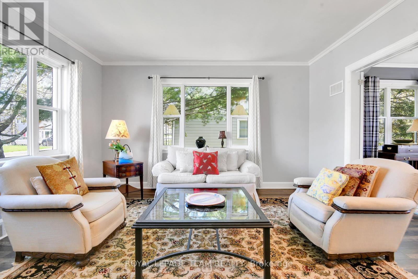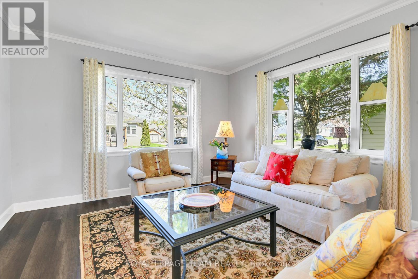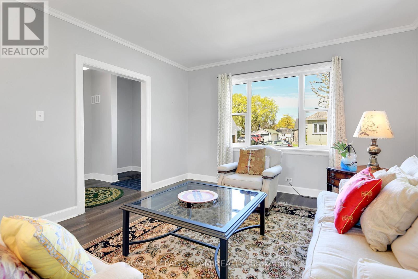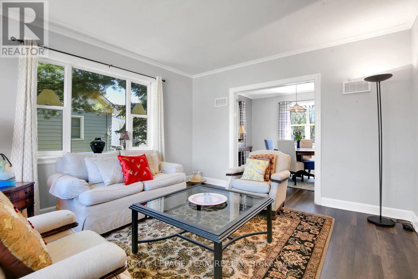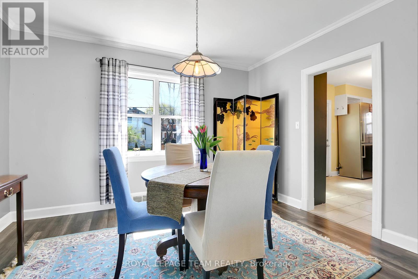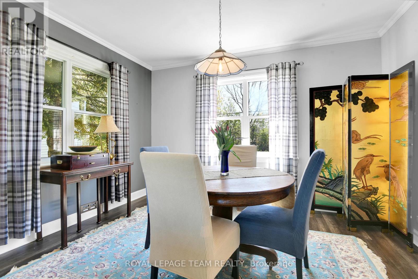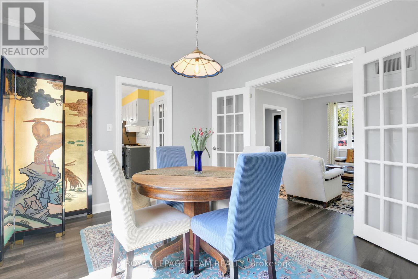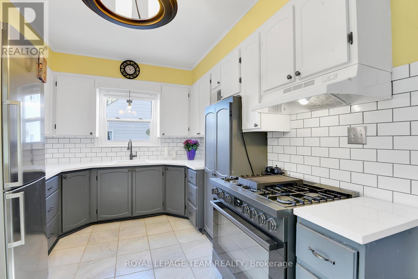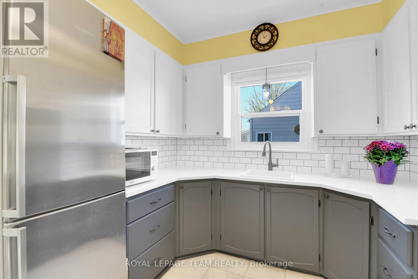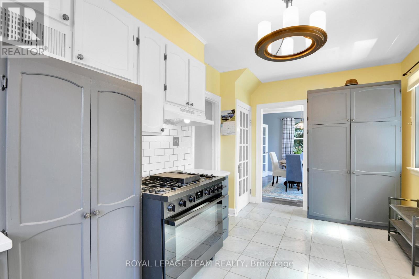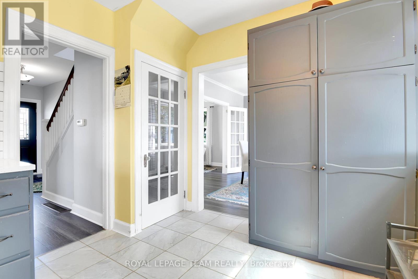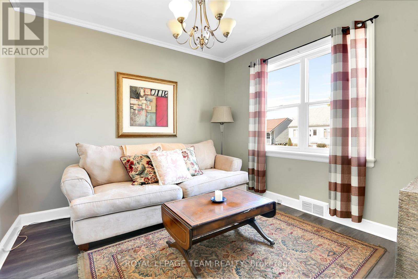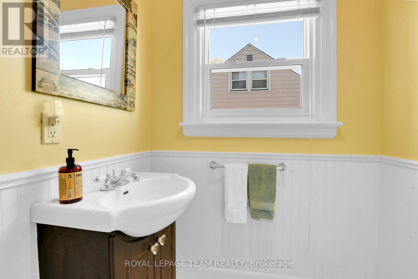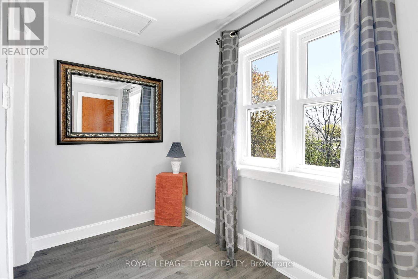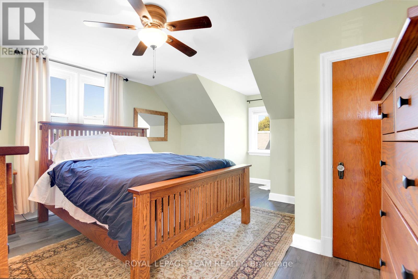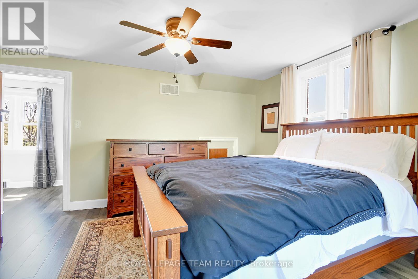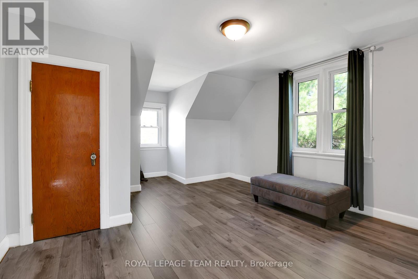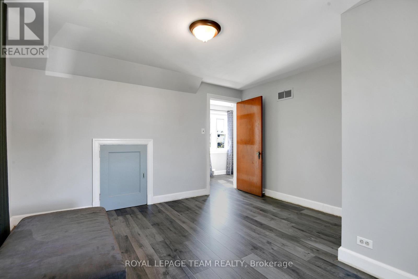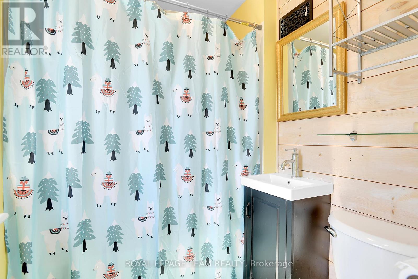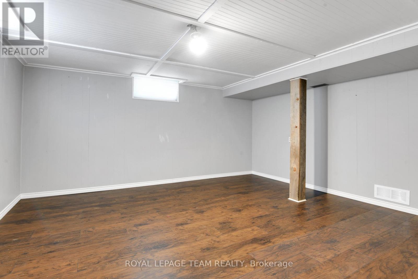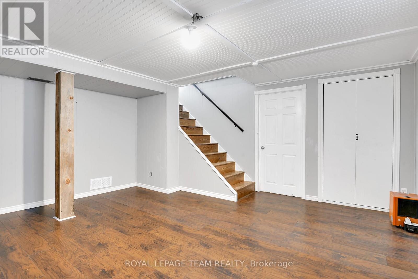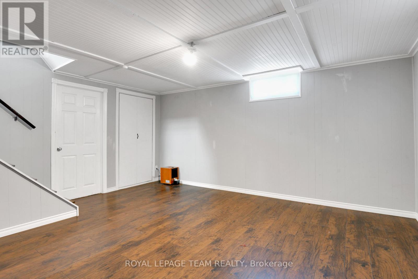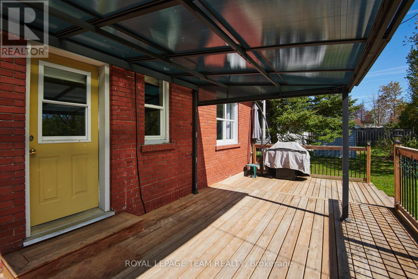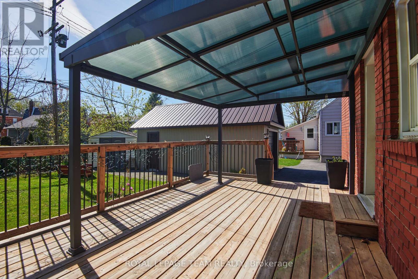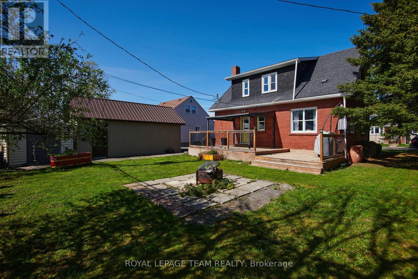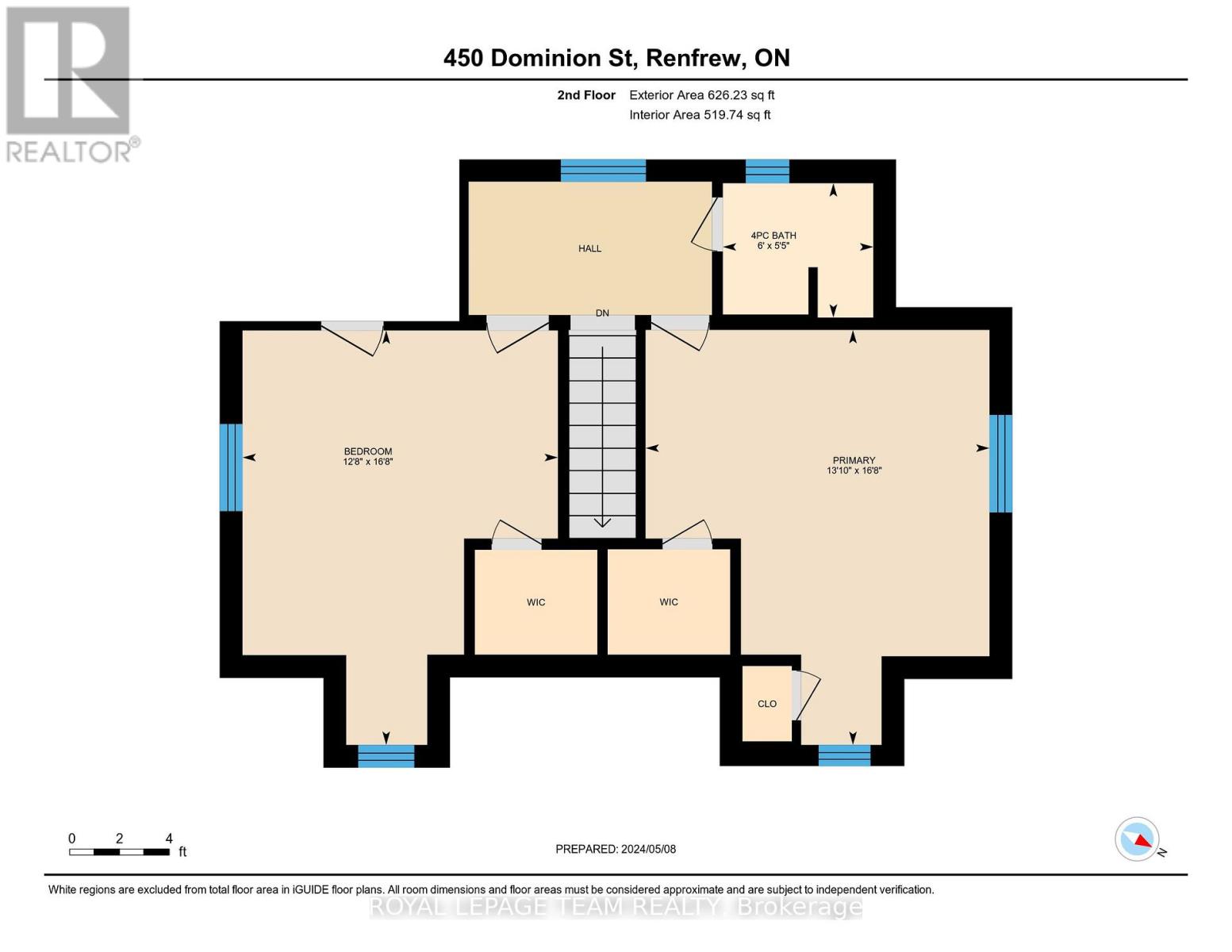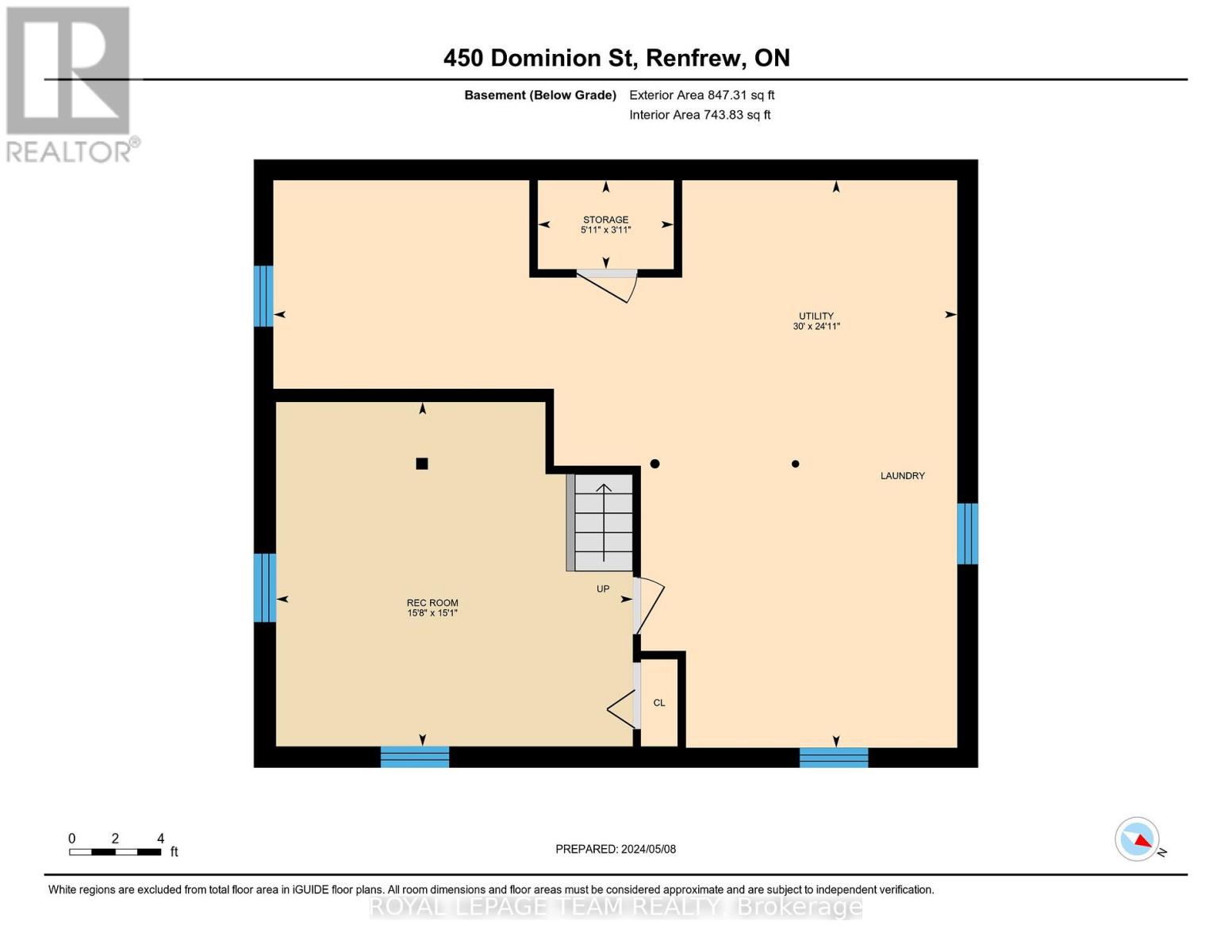3 Bedroom
2 Bathroom
1100 - 1500 sqft
Central Air Conditioning
Forced Air
$464,900
Welcoming and spacious 3-bedroom, 2-bathroom, centre-hall plan, detached home with a solid brick exterior, situated on a double lot and includes a single-car detached garage. The property boasts recent updates including a new driveway, a new electric meter with a backup generator transfer switch, providing peace of mind during power outages. Natural gas connector has have been added to the back deck for your BBQ and firepit entertainment experiences. And for those who love to cook with gas, the kitchen boasts a new Bosh Professional Series Natural Gas stove. The back yard deck gazebo features a sliding retractable roof system, ensuring your entertainment enjoyment rain or shine! (id:45725)
Property Details
|
MLS® Number
|
X12074433 |
|
Property Type
|
Single Family |
|
Community Name
|
540 - Renfrew |
|
Features
|
Level |
|
Parking Space Total
|
3 |
|
Structure
|
Deck |
Building
|
Bathroom Total
|
2 |
|
Bedrooms Above Ground
|
3 |
|
Bedrooms Total
|
3 |
|
Appliances
|
Water Heater, Water Meter, Water Softener, Dryer, Hood Fan, Microwave, Stove, Washer, Two Refrigerators |
|
Basement Development
|
Partially Finished |
|
Basement Type
|
Full (partially Finished) |
|
Construction Style Attachment
|
Detached |
|
Cooling Type
|
Central Air Conditioning |
|
Exterior Finish
|
Brick |
|
Foundation Type
|
Block |
|
Half Bath Total
|
1 |
|
Heating Fuel
|
Natural Gas |
|
Heating Type
|
Forced Air |
|
Stories Total
|
2 |
|
Size Interior
|
1100 - 1500 Sqft |
|
Type
|
House |
|
Utility Power
|
Generator |
|
Utility Water
|
Municipal Water |
Parking
Land
|
Acreage
|
No |
|
Sewer
|
Sanitary Sewer |
|
Size Depth
|
106 Ft |
|
Size Frontage
|
74 Ft ,1 In |
|
Size Irregular
|
74.1 X 106 Ft ; 1 |
|
Size Total Text
|
74.1 X 106 Ft ; 1 |
|
Zoning Description
|
Res |
Rooms
| Level |
Type |
Length |
Width |
Dimensions |
|
Second Level |
Bathroom |
1.82 m |
1.65 m |
1.82 m x 1.65 m |
|
Second Level |
Primary Bedroom |
5.08 m |
4.21 m |
5.08 m x 4.21 m |
|
Second Level |
Bedroom |
5.08 m |
3.86 m |
5.08 m x 3.86 m |
|
Basement |
Workshop |
9.14 m |
7.59 m |
9.14 m x 7.59 m |
|
Basement |
Family Room |
4.77 m |
4.59 m |
4.77 m x 4.59 m |
|
Basement |
Laundry Room |
9.14 m |
7.59 m |
9.14 m x 7.59 m |
|
Main Level |
Bathroom |
3.17 m |
1.49 m |
3.17 m x 1.49 m |
|
Main Level |
Foyer |
1.85 m |
1.2 m |
1.85 m x 1.2 m |
|
Main Level |
Bedroom |
3.17 m |
3.12 m |
3.17 m x 3.12 m |
|
Main Level |
Living Room |
4.24 m |
3.86 m |
4.24 m x 3.86 m |
|
Main Level |
Dining Room |
3.86 m |
3.22 m |
3.86 m x 3.22 m |
|
Main Level |
Kitchen |
5.13 m |
2.69 m |
5.13 m x 2.69 m |
Utilities
|
Cable
|
Installed |
|
Natural Gas Available
|
Available |
|
Sewer
|
Installed |
https://www.realtor.ca/real-estate/28148350/450-dominion-street-renfrew-540-renfrew
