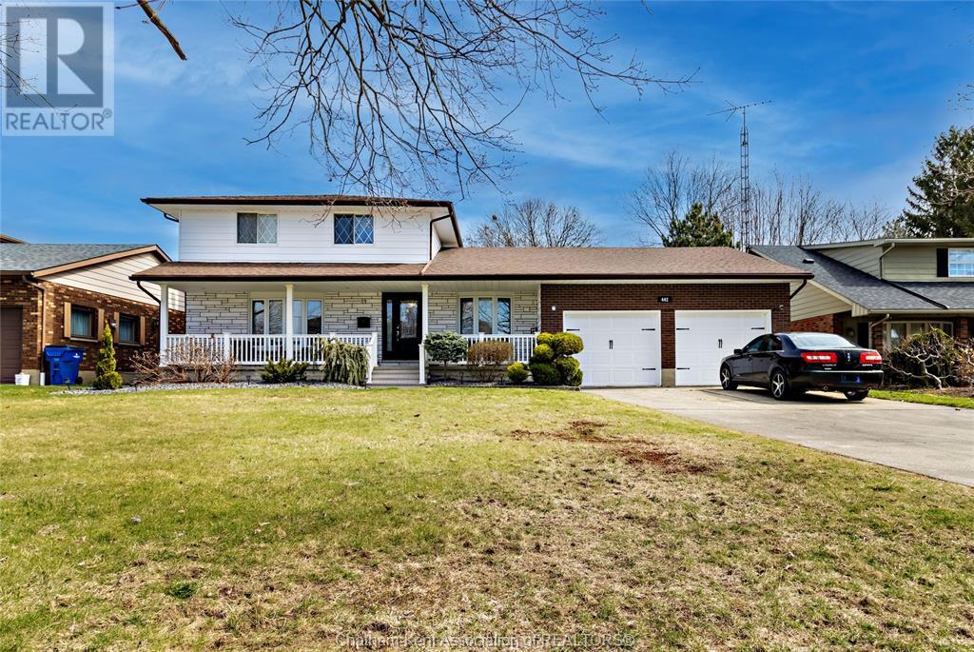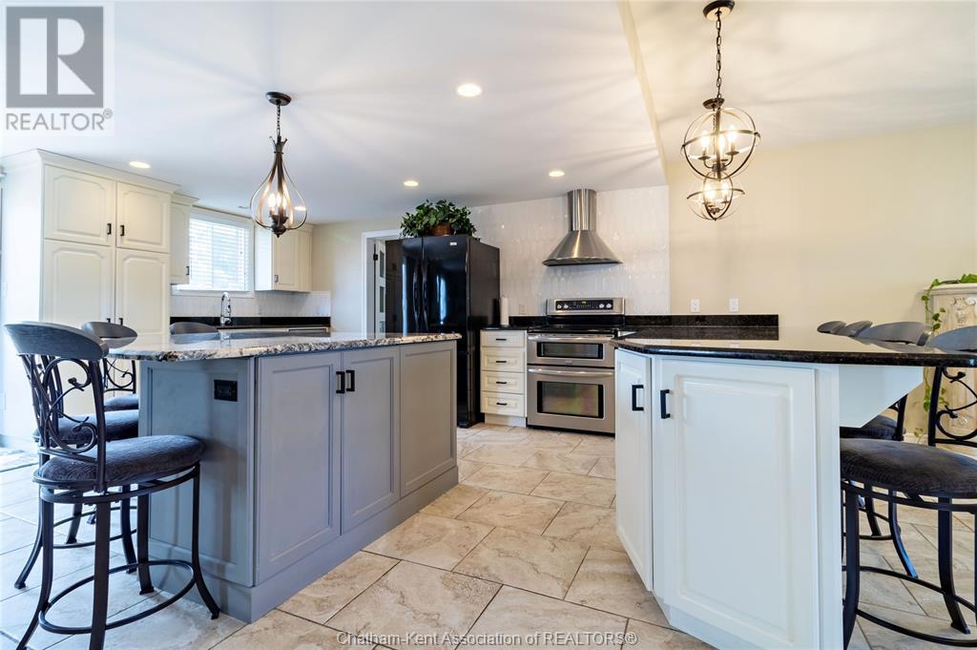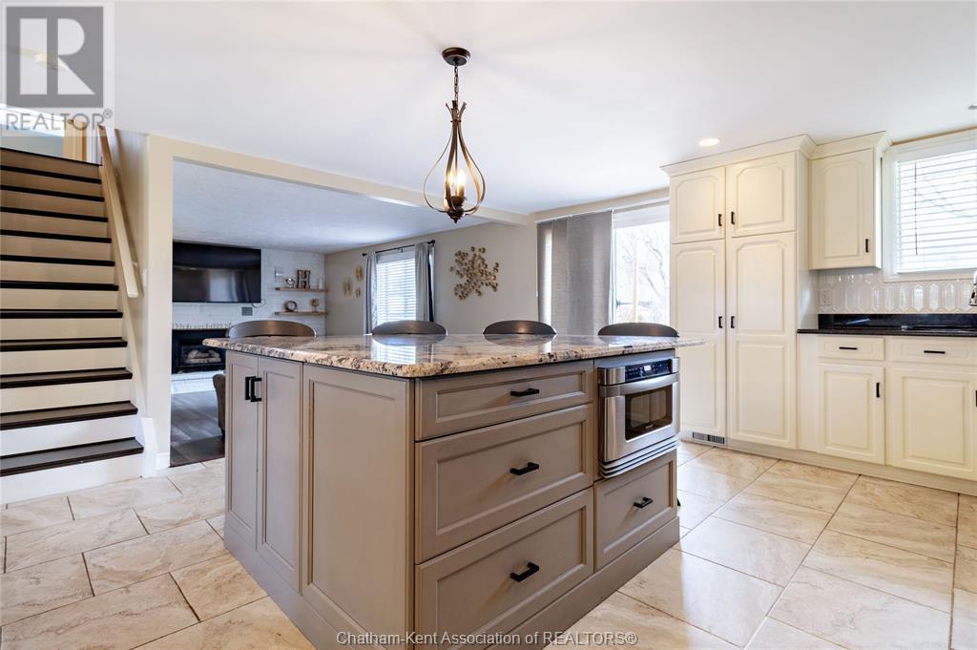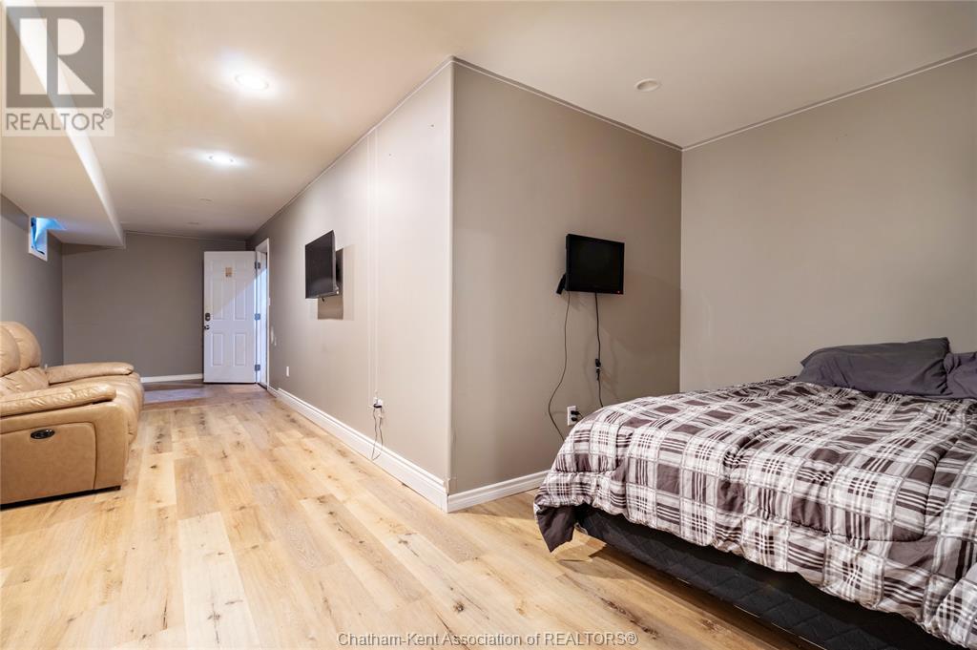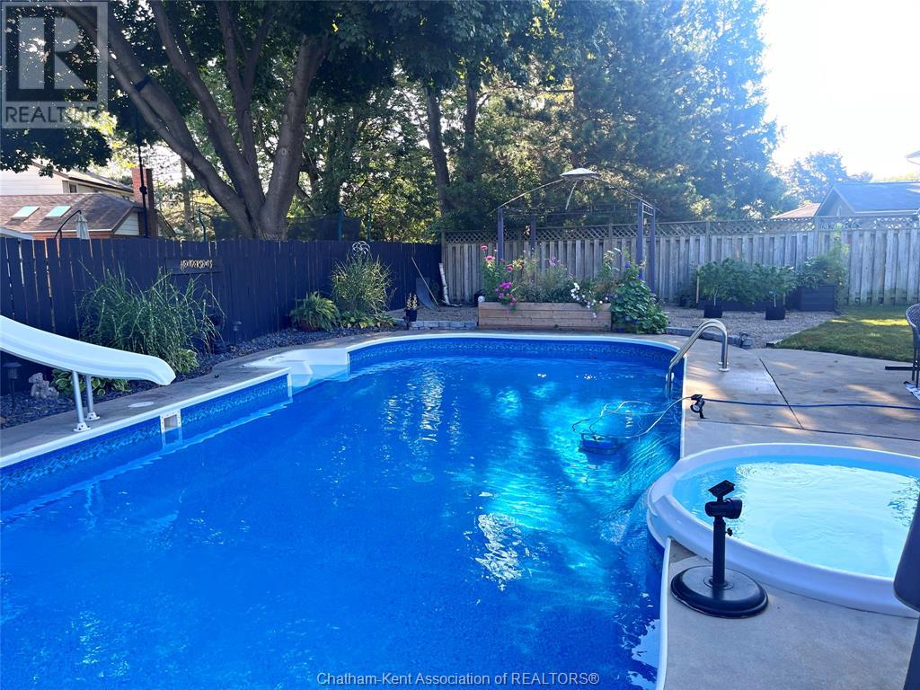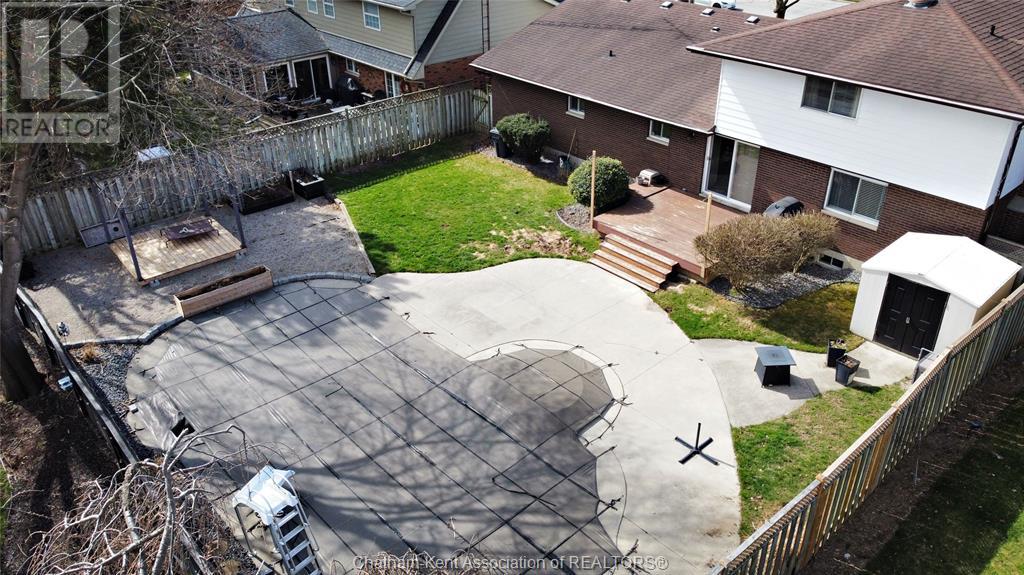442 Baldoon Road Chatham, Ontario N7L 4V9
$659,900
Welcome to 442 Baldoon Road... A spacious 4-level home with 3+1 Bedrooms, 2.5 Baths, I/G Heated Pool and Hot tub, Double Car Attached Garage and numerous updates sitting on a 75' wide lot on the North side of Chatham. The main floor of this home features a nicely remodelled Kitchen and Dining Area with centre island and breakfast bar with seating for 8 people, a 'sunken' Living Room (currently used as a Formal Dining Room) with newer Floor and an inviting Family Room with Gas Fireplace. There's also a Laundry Room, Garage access and an updated 4-Pc Bathroom on the main. Upstairs you'll find 3 good-sized Bedrooms including the Primary Bedroom with W/I Closet and an updated 5-Pc Bath. The fully finished Basement offers a cozy Rec Room with Electric Fireplace, 1/2 Bath, 4th Bedroom, Workout Room, plenty of storage and below-grade access to the Garage. The tranquil backyard includes a rear deck, I/G Pool, Hot Tub, Storage Shed and Gazebo. Appliances are included! (id:45725)
Open House
This property has open houses!
11:00 am
Ends at:1:00 pm
Property Details
| MLS® Number | 25007605 |
| Property Type | Single Family |
| Features | Double Width Or More Driveway, Concrete Driveway |
| Pool Type | Inground Pool |
Building
| Bathroom Total | 3 |
| Bedrooms Above Ground | 3 |
| Bedrooms Below Ground | 1 |
| Bedrooms Total | 4 |
| Appliances | Hot Tub, Dishwasher, Dryer, Freezer, Refrigerator, Stove, Washer |
| Architectural Style | 3 Level, 4 Level |
| Constructed Date | 1979 |
| Construction Style Attachment | Detached |
| Construction Style Split Level | Sidesplit |
| Cooling Type | Central Air Conditioning |
| Exterior Finish | Aluminum/vinyl, Brick |
| Fireplace Fuel | Gas |
| Fireplace Present | Yes |
| Fireplace Type | Insert |
| Flooring Type | Ceramic/porcelain, Hardwood, Laminate, Cushion/lino/vinyl |
| Foundation Type | Block |
| Half Bath Total | 1 |
| Heating Fuel | Natural Gas |
| Heating Type | Forced Air, Furnace |
| Size Interior | 2185 Sqft |
| Total Finished Area | 2185 Sqft |
Parking
| Attached Garage | |
| Garage |
Land
| Acreage | No |
| Landscape Features | Landscaped |
| Size Irregular | 70x115 |
| Size Total Text | 70x115|under 1/4 Acre |
| Zoning Description | Res |
Rooms
| Level | Type | Length | Width | Dimensions |
|---|---|---|---|---|
| Second Level | Primary Bedroom | 13 ft ,2 in | 17 ft ,11 in | 13 ft ,2 in x 17 ft ,11 in |
| Second Level | Bedroom | 15 ft ,6 in | 12 ft ,6 in | 15 ft ,6 in x 12 ft ,6 in |
| Second Level | Bedroom | 10 ft ,10 in | 11 ft | 10 ft ,10 in x 11 ft |
| Second Level | 5pc Bathroom | 11 ft ,7 in | 5 ft ,7 in | 11 ft ,7 in x 5 ft ,7 in |
| Basement | Other | 13 ft ,7 in | 25 ft ,11 in | 13 ft ,7 in x 25 ft ,11 in |
| Basement | Utility Room | 13 ft ,10 in | 11 ft ,6 in | 13 ft ,10 in x 11 ft ,6 in |
| Basement | Recreation Room | 14 ft ,8 in | 27 ft ,2 in | 14 ft ,8 in x 27 ft ,2 in |
| Basement | Cold Room | 4 ft ,2 in | 33 ft ,9 in | 4 ft ,2 in x 33 ft ,9 in |
| Basement | Bedroom | 14 ft ,7 in | 29 ft ,11 in | 14 ft ,7 in x 29 ft ,11 in |
| Basement | 2pc Bathroom | 3 ft | 5 ft ,4 in | 3 ft x 5 ft ,4 in |
| Main Level | Living Room | 13 ft ,9 in | 18 ft ,5 in | 13 ft ,9 in x 18 ft ,5 in |
| Main Level | Laundry Room | 8 ft ,10 in | 13 ft ,6 in | 8 ft ,10 in x 13 ft ,6 in |
| Main Level | Kitchen | 19 ft ,9 in | 16 ft ,7 in | 19 ft ,9 in x 16 ft ,7 in |
| Main Level | Foyer | 10 ft ,7 in | 4 ft ,11 in | 10 ft ,7 in x 4 ft ,11 in |
| Main Level | Family Room | 15 ft | 18 ft | 15 ft x 18 ft |
| Main Level | Dining Room | 9 ft ,7 in | 11 ft ,8 in | 9 ft ,7 in x 11 ft ,8 in |
| Main Level | 4pc Bathroom | 8 ft ,11 in | 8 ft ,6 in | 8 ft ,11 in x 8 ft ,6 in |
https://www.realtor.ca/real-estate/28153813/442-baldoon-road-chatham
Interested?
Contact us for more information
