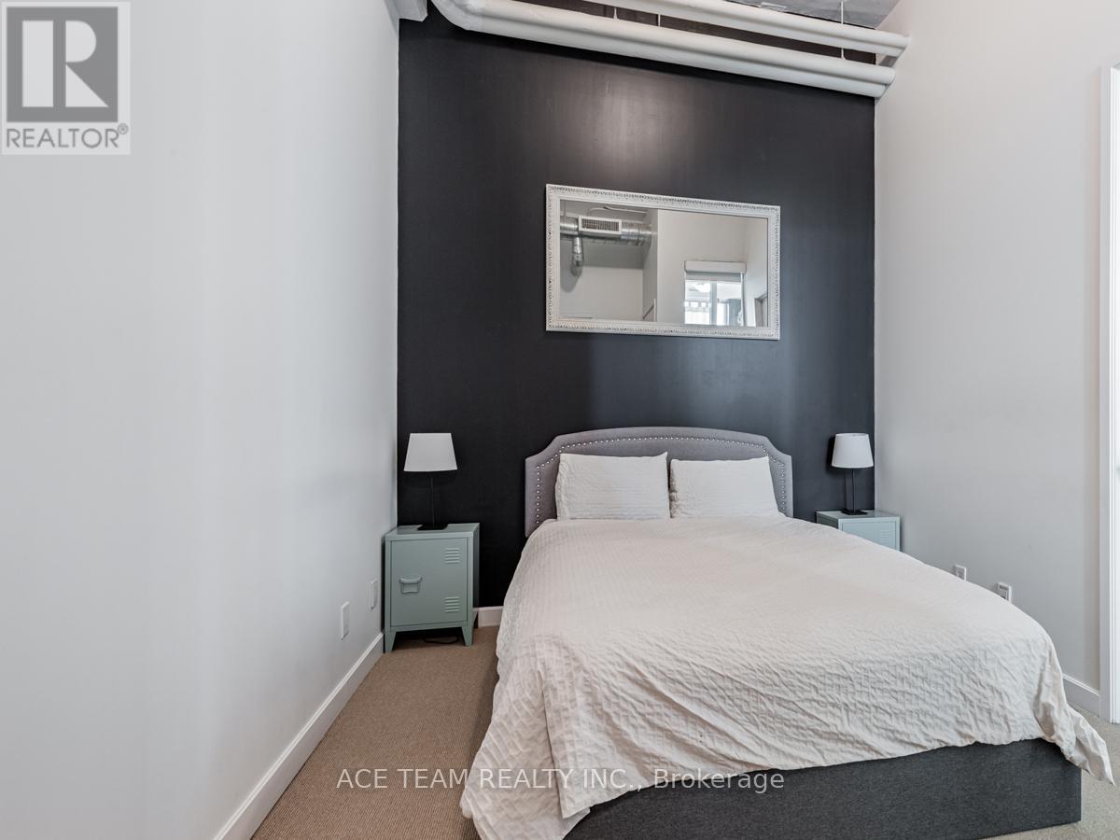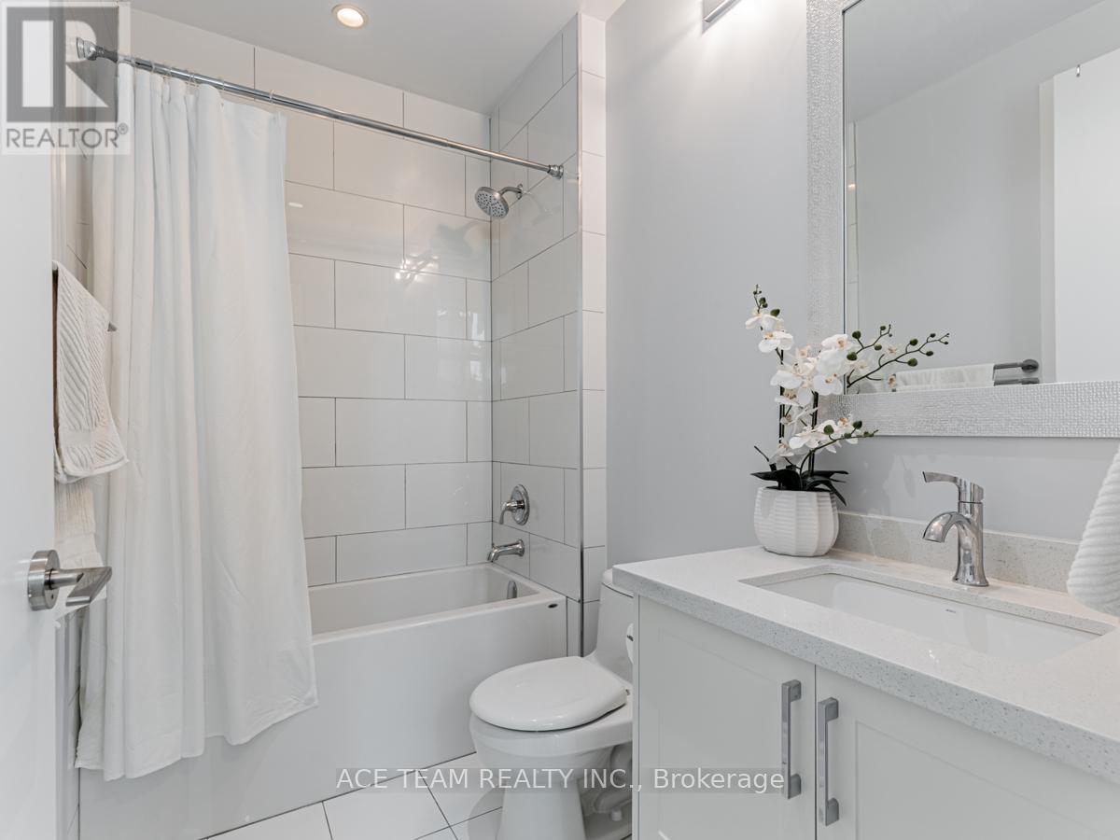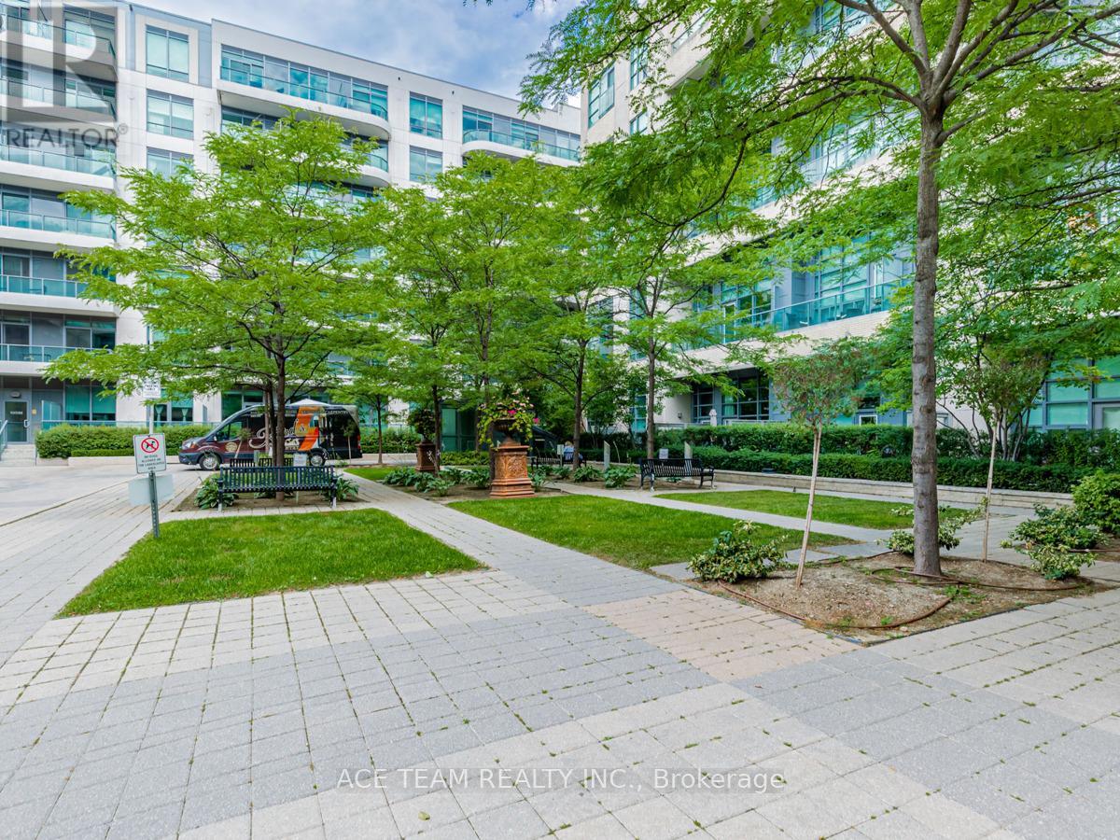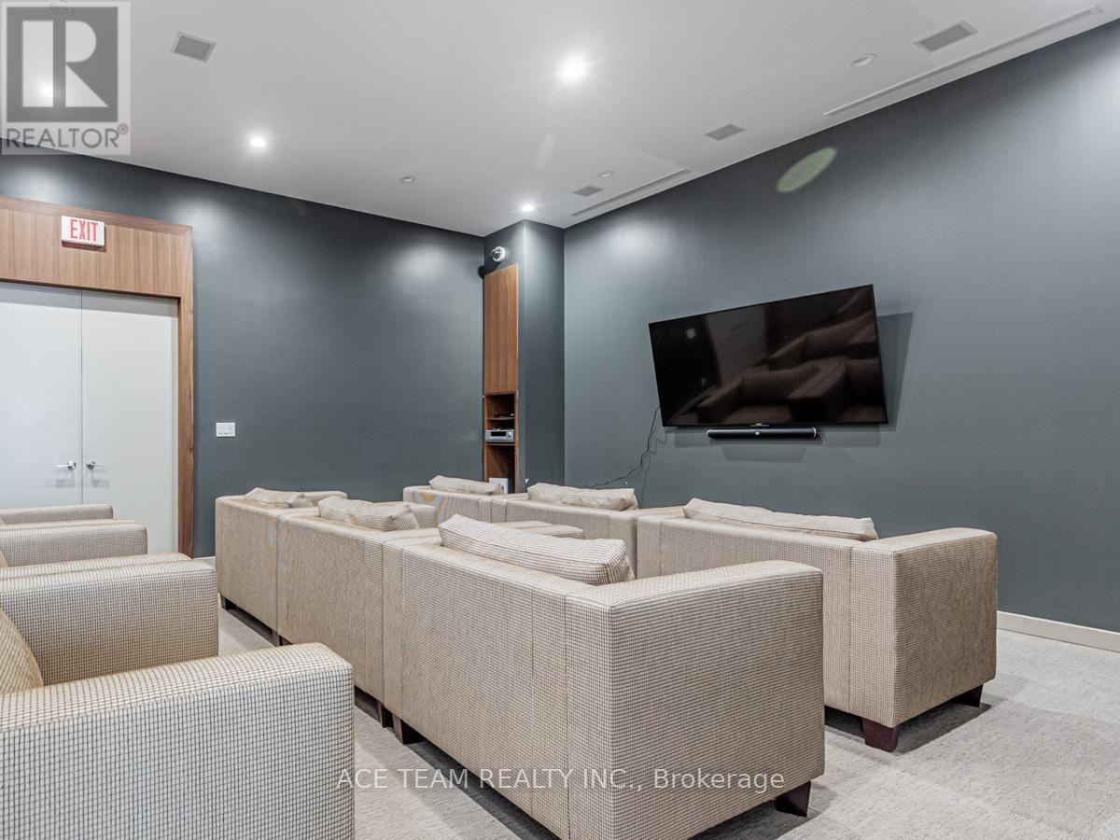2 Bedroom
1 Bathroom
800 - 899 sqft
Central Air Conditioning
Forced Air
$3,300 Monthly
For Lease: Spacious And Bright Open-Concept 1Br + Den Hard Loft Located In Casa Loma/Annex W/ 14 Ft Ceilings And Exposed Duct Work. Great Layout W/ Separate True Plus One. Large Custom-Made Quartz Island W/ Plenty Of Storage; Perfect For Cooking, Dining & Entertaining. Floor To Ceiling Windows In Closed Door Solarium With Space For Private Office, Work-Out Nook & Built-In Custom Bar W/ City View. Large Bedroom W/ Sizeable Walk-In Closet. The fully renovated bathroom comes with an additional private entrance from the bedroom. Includes Bell Fibe Internet. The bldg. features a rooftop patio with BBQ facilities, offering unobstructed views of Casa Loma, 24-hour concierge, well-equipped gym with steam rooms and more. located steps from the Dupont subway station, coffee shops and restaurants. (id:45725)
Property Details
|
MLS® Number
|
C12074679 |
|
Property Type
|
Single Family |
|
Community Name
|
Casa Loma |
|
Community Features
|
Pet Restrictions |
|
Features
|
Balcony |
|
Parking Space Total
|
1 |
Building
|
Bathroom Total
|
1 |
|
Bedrooms Above Ground
|
1 |
|
Bedrooms Below Ground
|
1 |
|
Bedrooms Total
|
2 |
|
Age
|
6 To 10 Years |
|
Amenities
|
Storage - Locker |
|
Appliances
|
Dishwasher, Dryer, Microwave, Stove, Washer, Refrigerator |
|
Cooling Type
|
Central Air Conditioning |
|
Exterior Finish
|
Concrete |
|
Flooring Type
|
Laminate, Carpeted |
|
Heating Fuel
|
Natural Gas |
|
Heating Type
|
Forced Air |
|
Size Interior
|
800 - 899 Sqft |
|
Type
|
Apartment |
Parking
Land
Rooms
| Level |
Type |
Length |
Width |
Dimensions |
|
Main Level |
Living Room |
4.57 m |
3.25 m |
4.57 m x 3.25 m |
|
Main Level |
Dining Room |
4.57 m |
3.25 m |
4.57 m x 3.25 m |
|
Main Level |
Kitchen |
4.57 m |
3.25 m |
4.57 m x 3.25 m |
|
Main Level |
Primary Bedroom |
3.86 m |
3.04 m |
3.86 m x 3.04 m |
|
Main Level |
Den |
2.59 m |
2.59 m |
2.59 m x 2.59 m |
|
Main Level |
Sunroom |
9.75 m |
1.37 m |
9.75 m x 1.37 m |
https://www.realtor.ca/real-estate/28149186/437-380-macpherson-avenue-toronto-casa-loma-casa-loma































