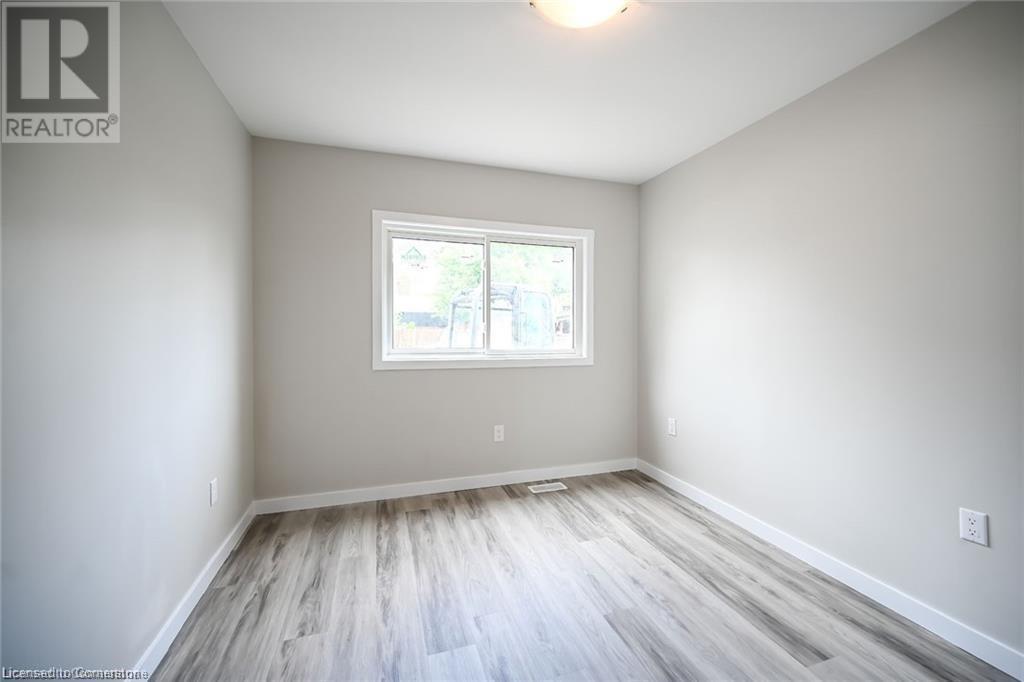3 Bedroom
1 Bathroom
890 sqft
Bungalow
Central Air Conditioning
Forced Air
$2,200 Monthly
Welcome to a cozy and pristine home for rent at 1-43 Mahony Dr. This main floor residence boasts 3 bedrooms, a 4-piece bathroom, and a generously sized living room complemented by an inviting eat-in kitchen. Bask in the plentiful natural light streaming through numerous windows. The residence conveniently has independent hydro and gas meters from other units, along with inclusive one-car parking. Perfectly situated just minutes away from amenities, parks, bus routes, and the QEW, this well-appointed rental eagerly awaits to become your ideal living space. Never worry about parking with your very own designated spot, ensuring hassle-free access to your unit. Plus, loads of street parking. Don't miss out on this incredible opportunity! Available June 1st (id:45725)
Property Details
|
MLS® Number
|
40715033 |
|
Property Type
|
Single Family |
|
Equipment Type
|
None, Water Heater |
|
Features
|
Paved Driveway, Crushed Stone Driveway |
|
Parking Space Total
|
1 |
|
Rental Equipment Type
|
None, Water Heater |
Building
|
Bathroom Total
|
1 |
|
Bedrooms Above Ground
|
3 |
|
Bedrooms Total
|
3 |
|
Appliances
|
Dishwasher, Dryer, Refrigerator, Stove, Washer |
|
Architectural Style
|
Bungalow |
|
Basement Development
|
Finished |
|
Basement Type
|
Full (finished) |
|
Construction Style Attachment
|
Detached |
|
Cooling Type
|
Central Air Conditioning |
|
Exterior Finish
|
Vinyl Siding |
|
Foundation Type
|
Block |
|
Heating Fuel
|
Natural Gas |
|
Heating Type
|
Forced Air |
|
Stories Total
|
1 |
|
Size Interior
|
890 Sqft |
|
Type
|
House |
|
Utility Water
|
Municipal Water |
Land
|
Acreage
|
No |
|
Sewer
|
Municipal Sewage System |
|
Size Depth
|
102 Ft |
|
Size Frontage
|
40 Ft |
|
Size Total Text
|
Under 1/2 Acre |
|
Zoning Description
|
C |
Rooms
| Level |
Type |
Length |
Width |
Dimensions |
|
Main Level |
Laundry Room |
|
|
7'4'' x 5'10'' |
|
Main Level |
4pc Bathroom |
|
|
5' x 4' |
|
Main Level |
Bedroom |
|
|
12'1'' x 8'3'' |
|
Main Level |
Bedroom |
|
|
10'1'' x 9'10'' |
|
Main Level |
Primary Bedroom |
|
|
11'5'' x 9'5'' |
|
Main Level |
Living Room |
|
|
15'1'' x 12'1'' |
|
Main Level |
Eat In Kitchen |
|
|
11'10'' x 13'10'' |
https://www.realtor.ca/real-estate/28146650/43-mahony-avenue-unit-1-hamilton































