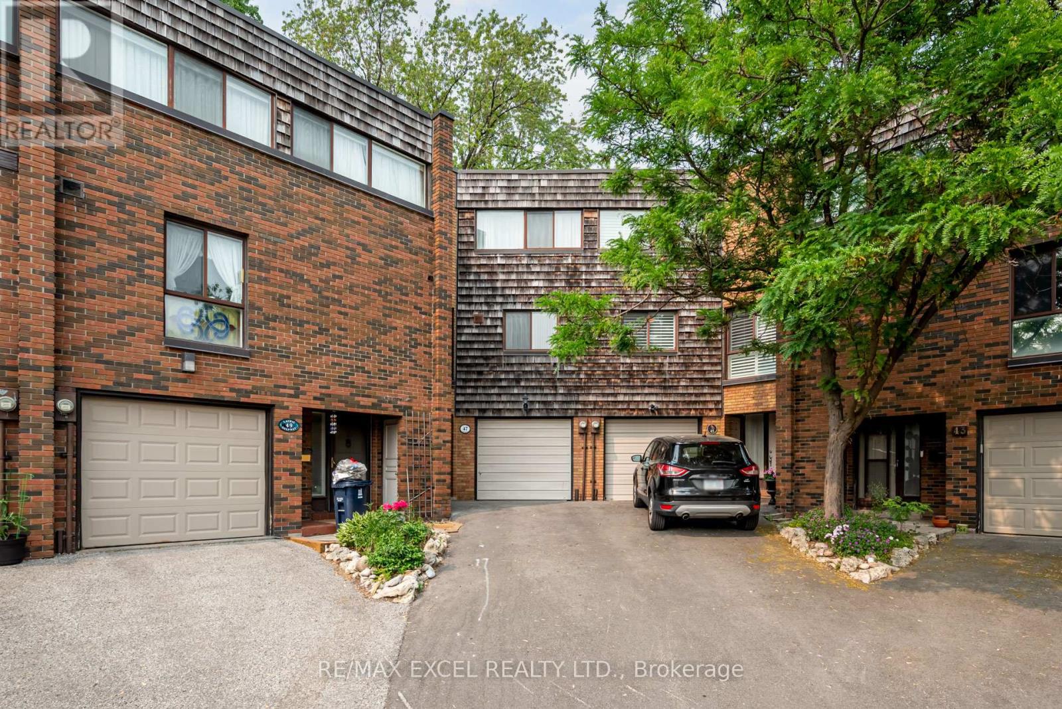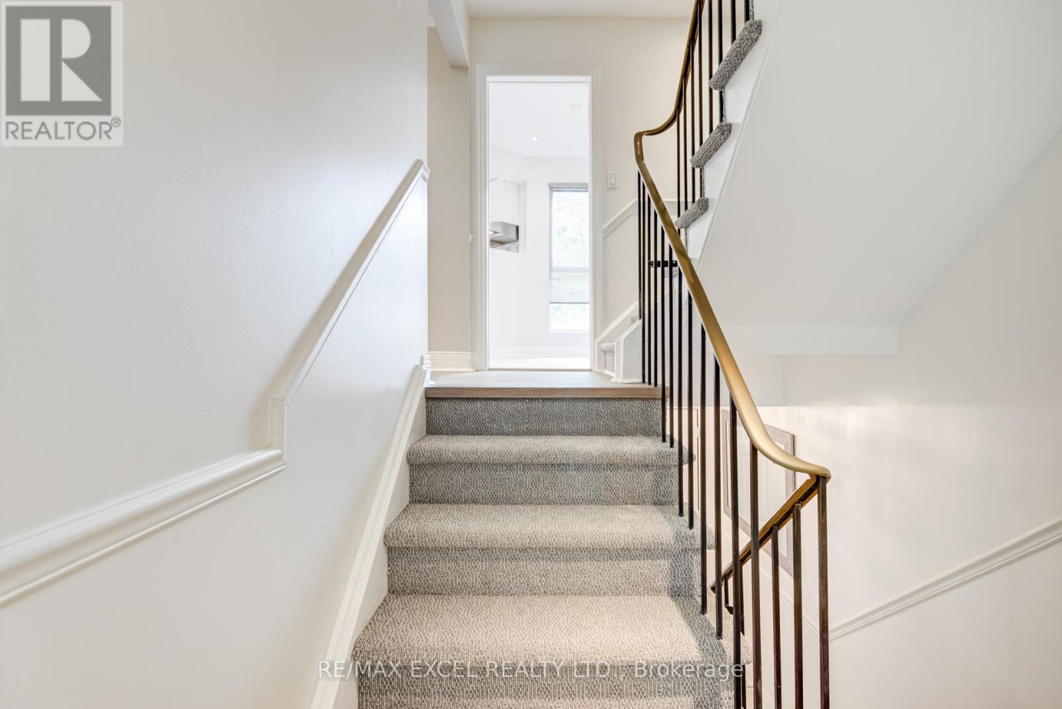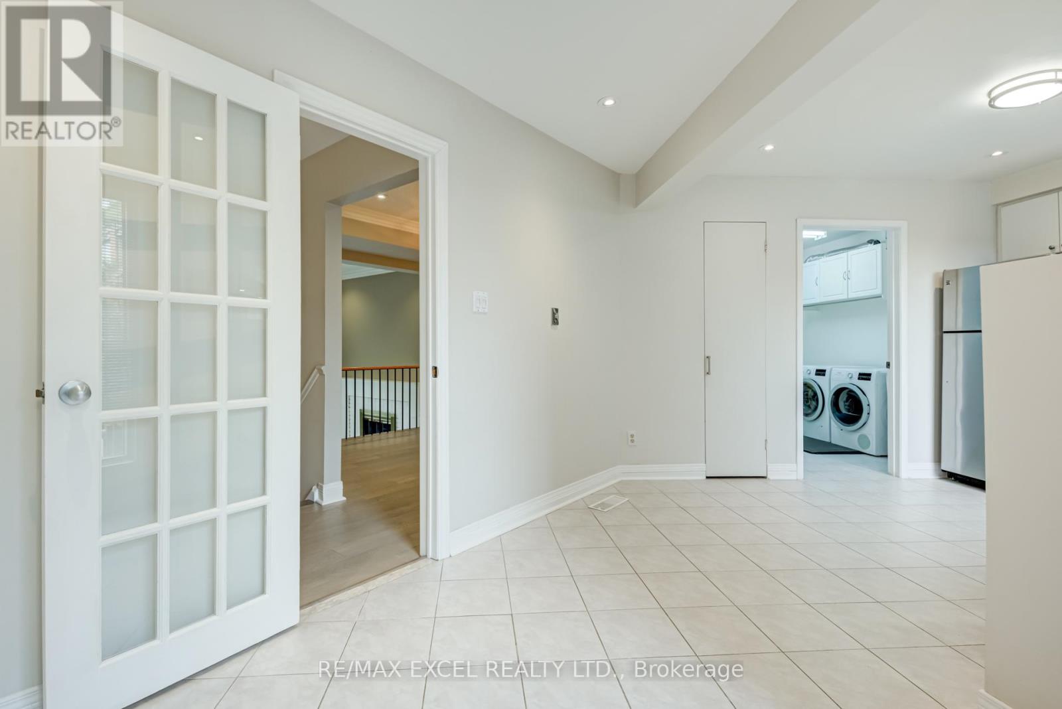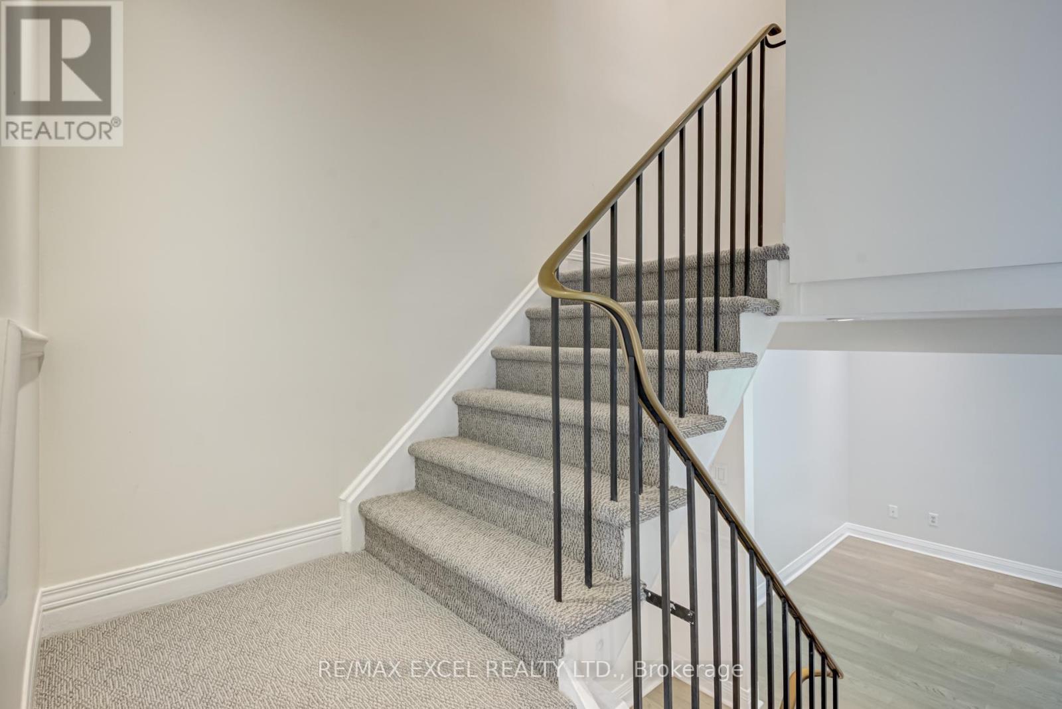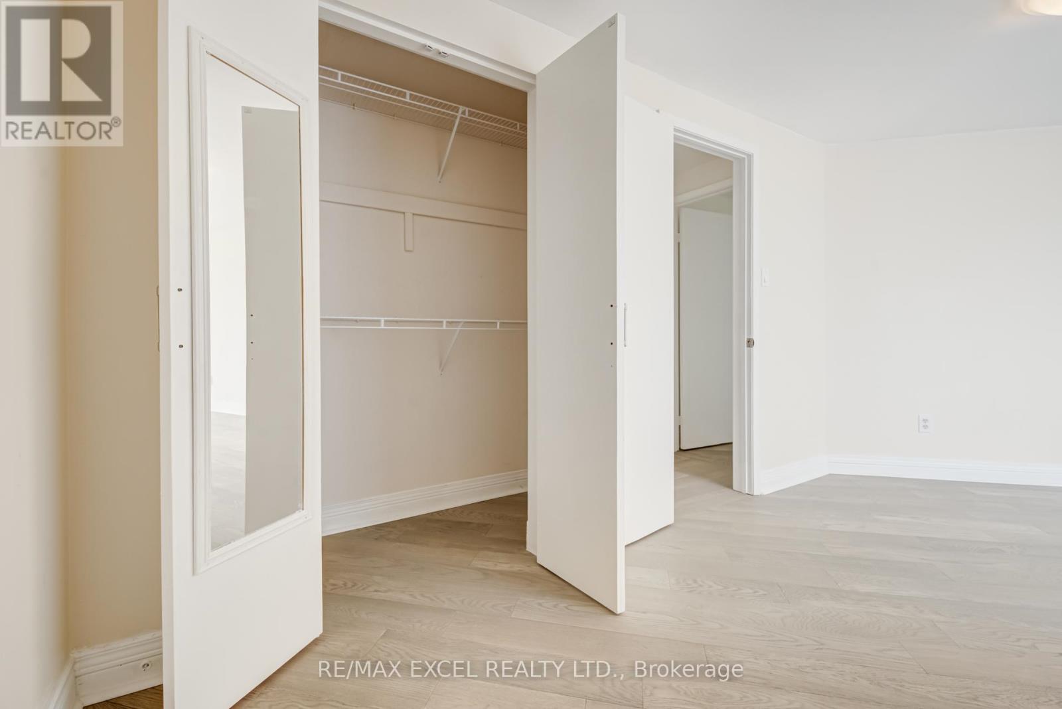4 Bedroom
2 Bathroom
1200 - 1399 sqft
Fireplace
Central Air Conditioning
Forced Air
$3,900 Monthly
Bright And Spacious 3 Bedroom Condo Townhome In Friendly Neighborhood, Appox 2000 Sq.Ft. Of Living Space, Open Concept Layout, Brand Newer Hardwood Floors Throughout, Spacious Living Rm W/Fireplace Cathedral Ceiling W/O To Large Mature Double Backyard W/Patio *** Perfect For Families & Entertaining *** Outdoor Swimming Pool *** Granite Counter Top W S/S Appl's & Breakfast Area O/L Frontyard, Finished Basement W 3Pc Bathroom, Huge Laundry Room W/Pantry, High-Speed Internet & Cable Tv., Walk To Leslie Subway Station, North York General Hospital & Shopping. Easy Access To Hwy 401/404 & Don Valley Trail Conservation Area. (id:45725)
Property Details
|
MLS® Number
|
C12074560 |
|
Property Type
|
Single Family |
|
Community Name
|
Don Valley Village |
|
Community Features
|
Pet Restrictions |
|
Features
|
Carpet Free |
|
Parking Space Total
|
2 |
Building
|
Bathroom Total
|
2 |
|
Bedrooms Above Ground
|
3 |
|
Bedrooms Below Ground
|
1 |
|
Bedrooms Total
|
4 |
|
Appliances
|
Dishwasher, Dryer, Stove, Washer, Window Coverings, Refrigerator |
|
Basement Development
|
Finished |
|
Basement Type
|
N/a (finished) |
|
Cooling Type
|
Central Air Conditioning |
|
Exterior Finish
|
Brick |
|
Fireplace Present
|
Yes |
|
Flooring Type
|
Hardwood, Ceramic, Laminate |
|
Heating Fuel
|
Natural Gas |
|
Heating Type
|
Forced Air |
|
Stories Total
|
2 |
|
Size Interior
|
1200 - 1399 Sqft |
|
Type
|
Row / Townhouse |
Parking
Land
Rooms
| Level |
Type |
Length |
Width |
Dimensions |
|
Second Level |
Laundry Room |
2.88 m |
2.08 m |
2.88 m x 2.08 m |
|
Second Level |
Primary Bedroom |
4.57 m |
2.99 m |
4.57 m x 2.99 m |
|
Second Level |
Bedroom 2 |
4.27 m |
2.99 m |
4.27 m x 2.99 m |
|
Second Level |
Bedroom 3 |
3.05 m |
2.98 m |
3.05 m x 2.98 m |
|
Basement |
Recreational, Games Room |
4.97 m |
3.38 m |
4.97 m x 3.38 m |
|
Main Level |
Living Room |
5.36 m |
3.47 m |
5.36 m x 3.47 m |
|
In Between |
Dining Room |
3.57 m |
2.98 m |
3.57 m x 2.98 m |
|
In Between |
Kitchen |
3.37 m |
3.13 m |
3.37 m x 3.13 m |
|
In Between |
Eating Area |
2.28 m |
2.28 m |
2.28 m x 2.28 m |
https://www.realtor.ca/real-estate/28149168/43-47-laurie-shepway-toronto-don-valley-village-don-valley-village

