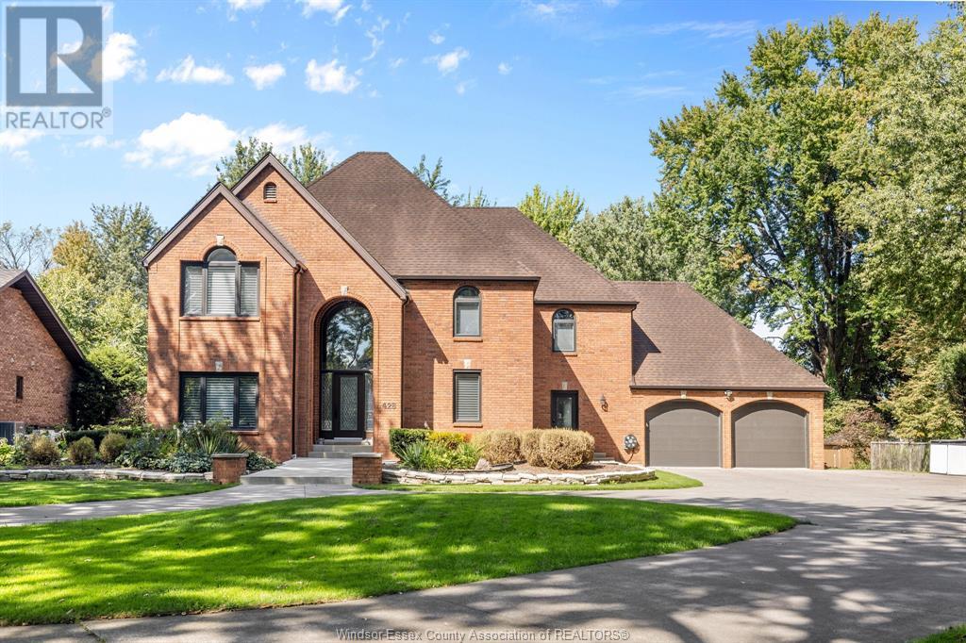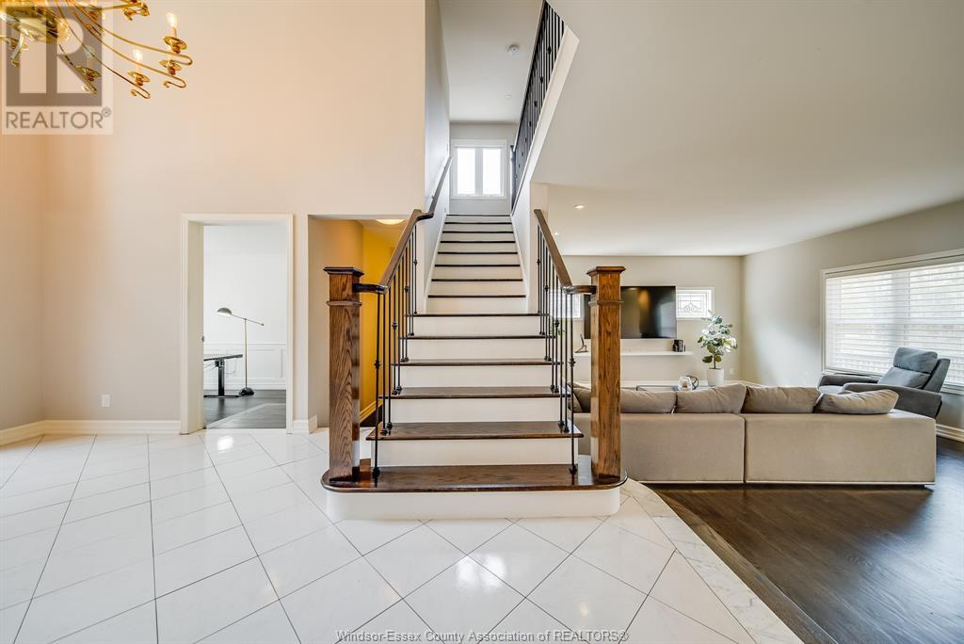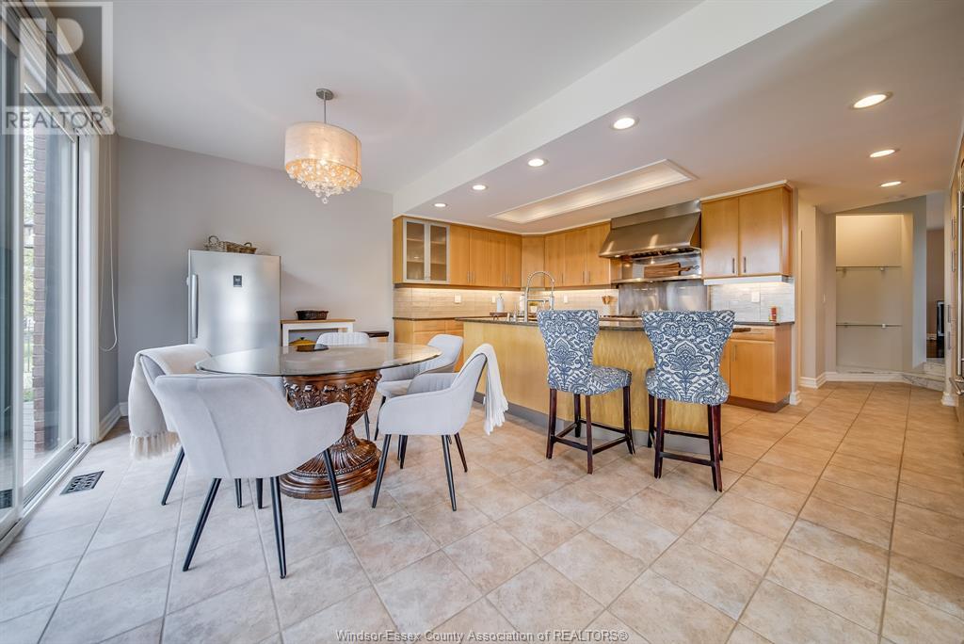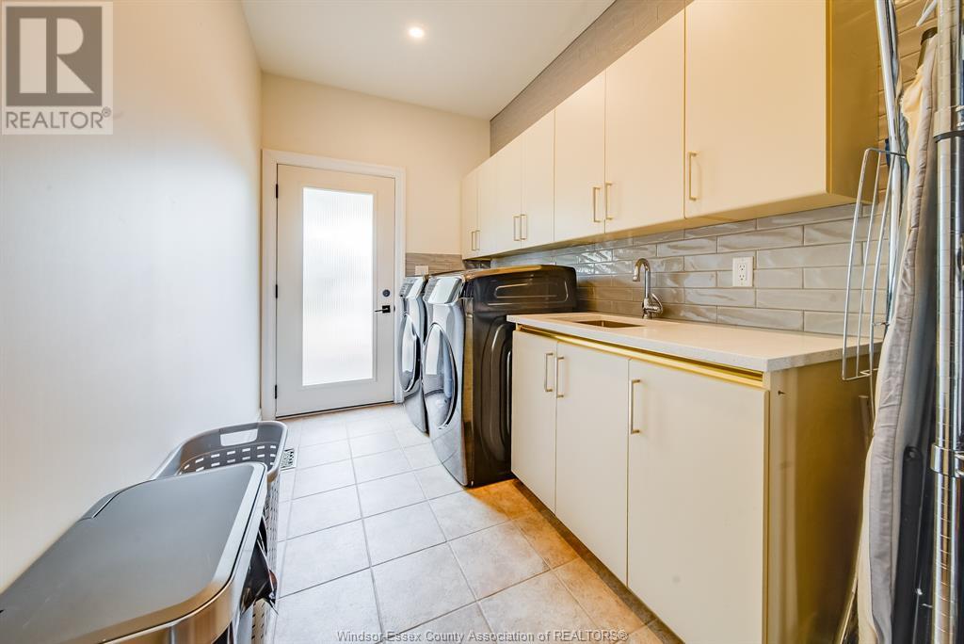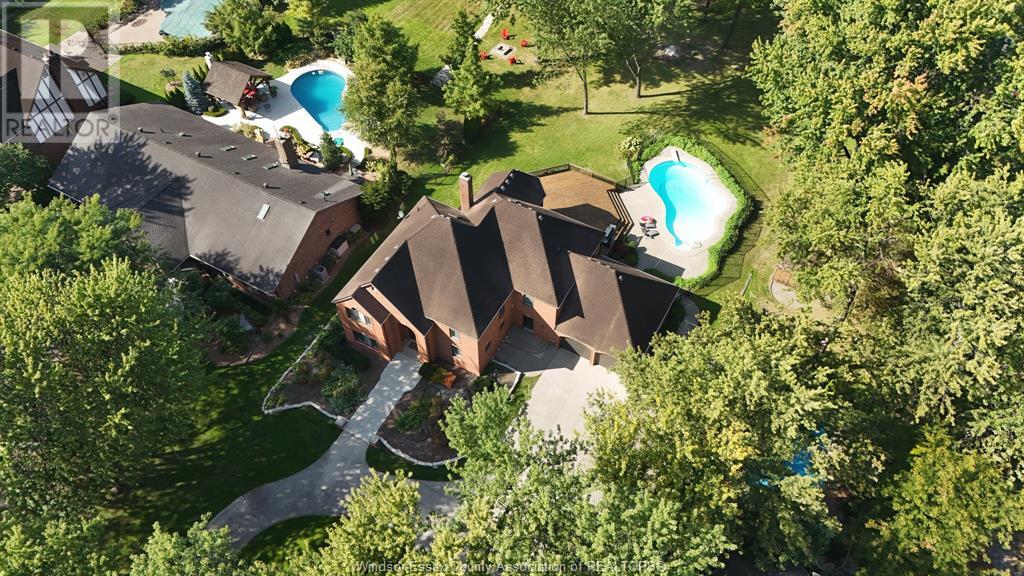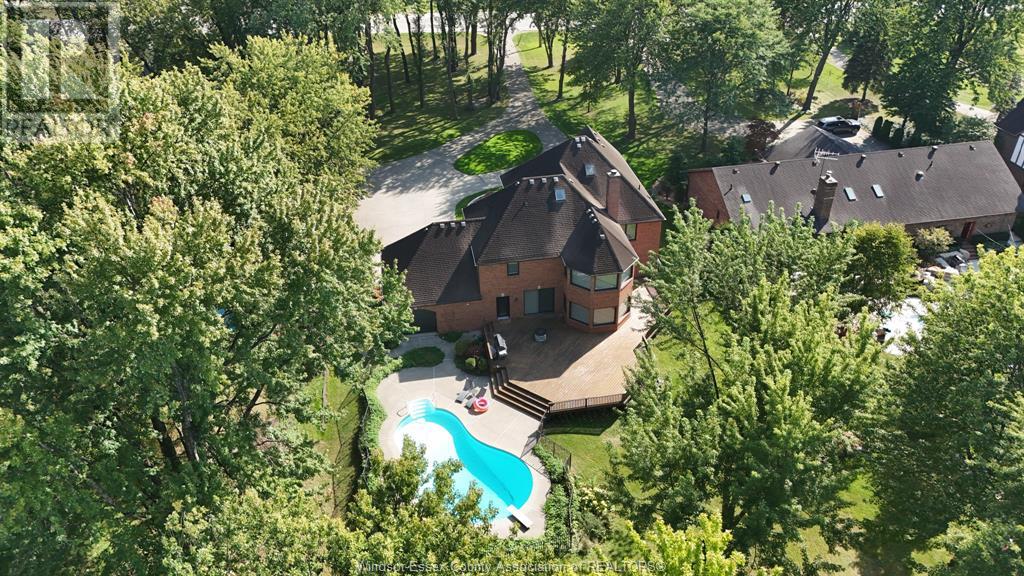5 Bedroom
4 Bathroom
Fireplace
Inground Pool
Central Air Conditioning
Forced Air, Furnace
Landscaped
$2,216,800
Luxury Meets Nature in Russell Woods. Live the lifestyle you’ve always dreamed of in this breathtaking custom-built 4,138 sq ft estate, plus a full basement, nestled on a private approximately 1 acre wooded lot in the prestigious Russell Woods community. From the moment you arrive, this home captivates with timeless elegance and natural beauty. Expansive windows flood the interior with sunlight and offer stunning views of the surrounding trees, creating a seamless connection between indoor luxury and the serene outdoors. Featuring 5 bedrooms and 3.5 bathrooms, this home offers space, sophistication, and flexibility for modern living. Third floor with a large bedroom and 3 piece roughed in bathroom provides the perfect space for guests, a home office, or multigenerational living. At the heart of the home is a gourmet kitchen designed to impress—granite countertops, top-tier appliances, and a generous island make it a showpiece for both entertaining and everyday enjoyment. Unwind in the luxurious master suite, complete with a spa-inspired ensuite that offers the perfect escape at the end of the day. Step outside to your private backyard retreat featuring a beautiful in-ground pool and an extensive patio that wraps around the back of the house—ideal for al fresco dining, summer lounging, and entertaining under the stars. This is more than just a home—it’s a sanctuary of style, sophistication, and tranquility in one of the area’s most desired neighborhoods. Welcome to refined living. Welcome home. (id:45725)
Property Details
|
MLS® Number
|
25013787 |
|
Property Type
|
Single Family |
|
Features
|
Circular Driveway, Front Driveway |
|
Pool Features
|
Pool Equipment |
|
Pool Type
|
Inground Pool |
Building
|
Bathroom Total
|
4 |
|
Bedrooms Above Ground
|
5 |
|
Bedrooms Total
|
5 |
|
Appliances
|
Central Vacuum, Dishwasher, Refrigerator, Stove |
|
Construction Style Attachment
|
Detached |
|
Cooling Type
|
Central Air Conditioning |
|
Exterior Finish
|
Brick |
|
Fireplace Fuel
|
Wood |
|
Fireplace Present
|
Yes |
|
Fireplace Type
|
Conventional |
|
Flooring Type
|
Ceramic/porcelain, Hardwood, Marble |
|
Foundation Type
|
Block |
|
Half Bath Total
|
1 |
|
Heating Fuel
|
Natural Gas |
|
Heating Type
|
Forced Air, Furnace |
|
Stories Total
|
3 |
|
Type
|
House |
Parking
Land
|
Acreage
|
No |
|
Fence Type
|
Fence |
|
Landscape Features
|
Landscaped |
|
Size Irregular
|
101.79xirreg Ft |
|
Size Total Text
|
101.79xirreg Ft |
|
Zoning Description
|
Res |
Rooms
| Level |
Type |
Length |
Width |
Dimensions |
|
Second Level |
Bedroom |
|
|
Measurements not available |
|
Second Level |
3pc Ensuite Bath |
|
|
Measurements not available |
|
Second Level |
Bedroom |
|
|
Measurements not available |
|
Second Level |
4pc Ensuite Bath |
|
|
Measurements not available |
|
Second Level |
4pc Ensuite Bath |
|
|
Measurements not available |
|
Second Level |
Bedroom |
|
|
Measurements not available |
|
Second Level |
Primary Bedroom |
|
|
Measurements not available |
|
Third Level |
Bedroom |
|
|
Measurements not available |
|
Main Level |
2pc Bathroom |
|
|
Measurements not available |
|
Main Level |
Laundry Room |
|
|
Measurements not available |
|
Main Level |
Office |
|
|
Measurements not available |
|
Main Level |
Family Room |
|
|
Measurements not available |
|
Main Level |
Dining Room |
|
|
Measurements not available |
|
Main Level |
Living Room/fireplace |
|
|
Measurements not available |
|
Main Level |
Kitchen |
|
|
Measurements not available |
|
Main Level |
Foyer |
|
|
Measurements not available |
https://www.realtor.ca/real-estate/28402250/428-old-tecumseh-road-lakeshore
