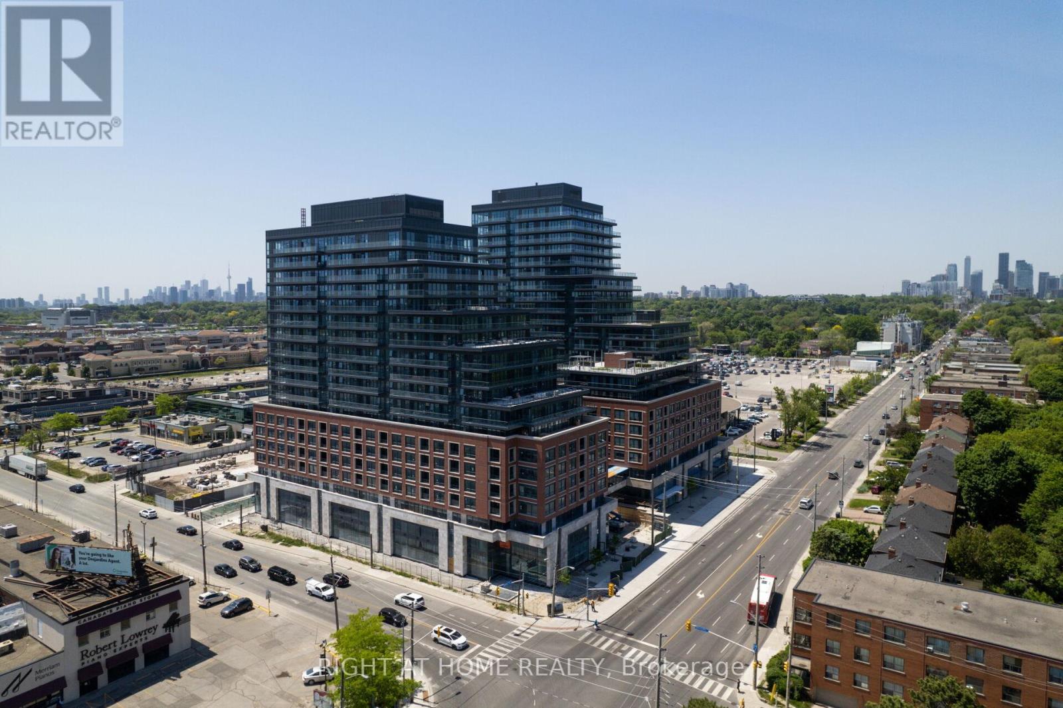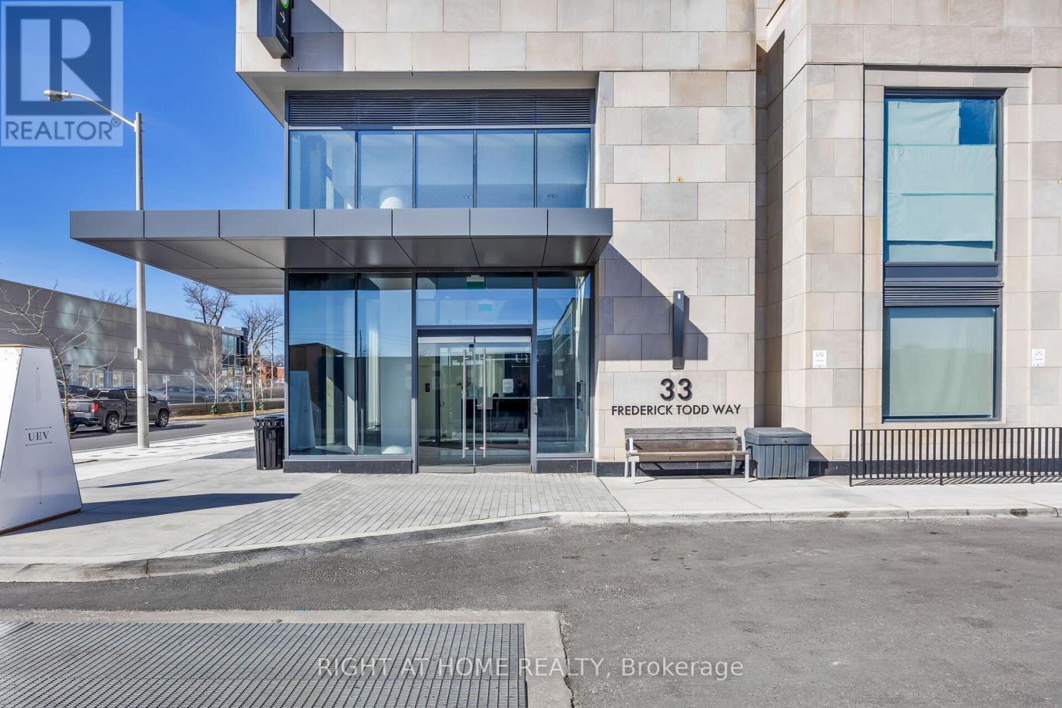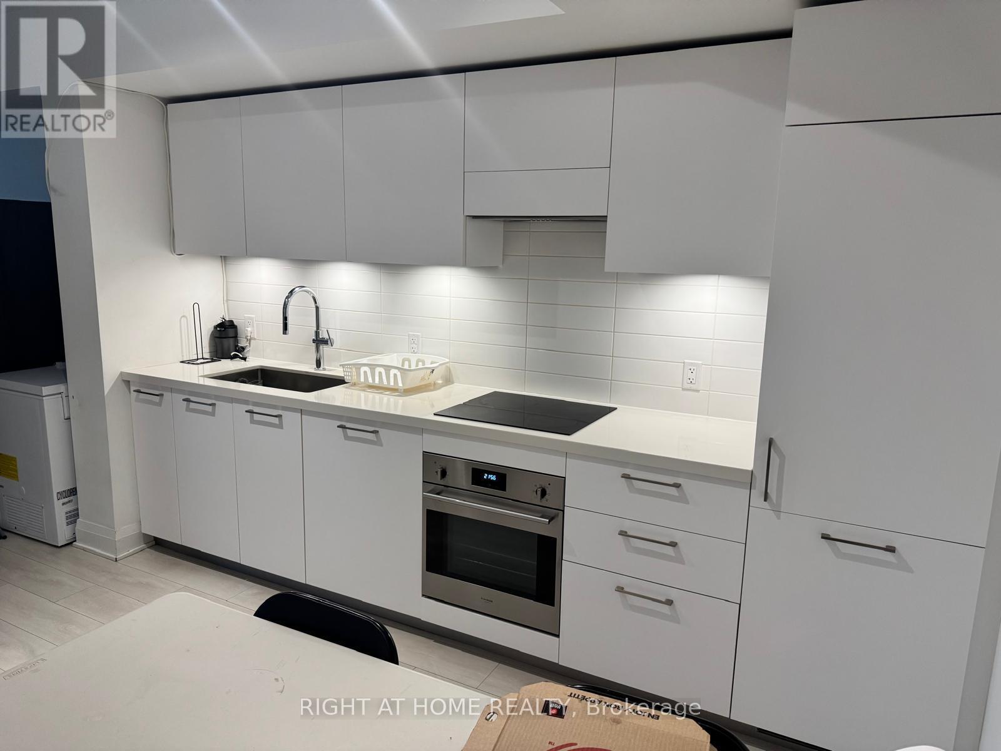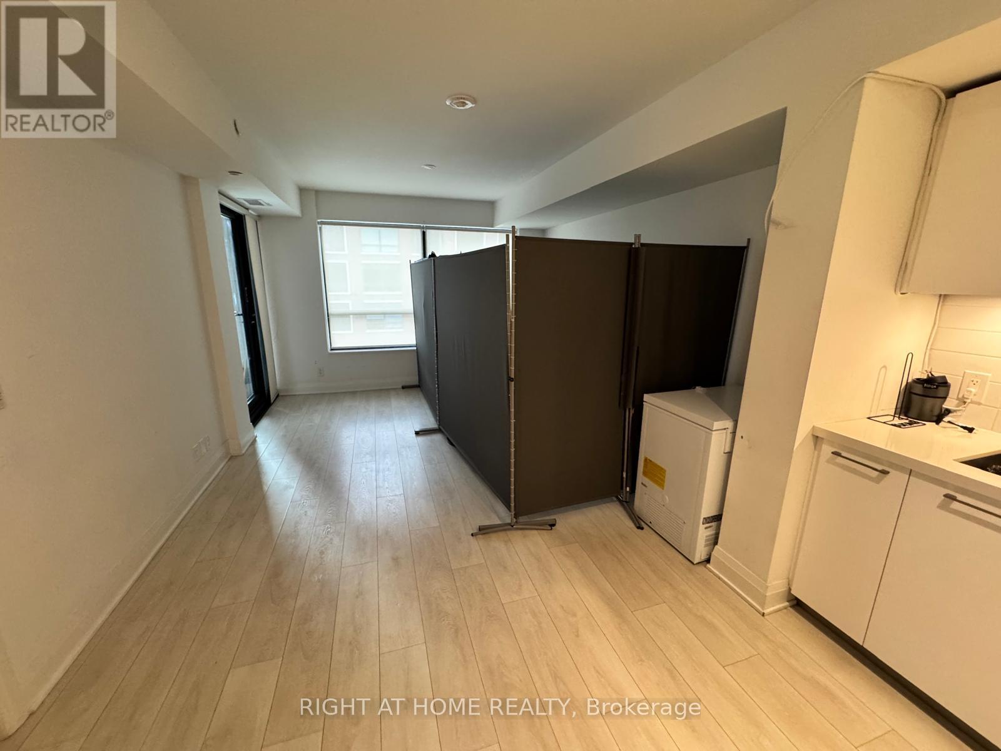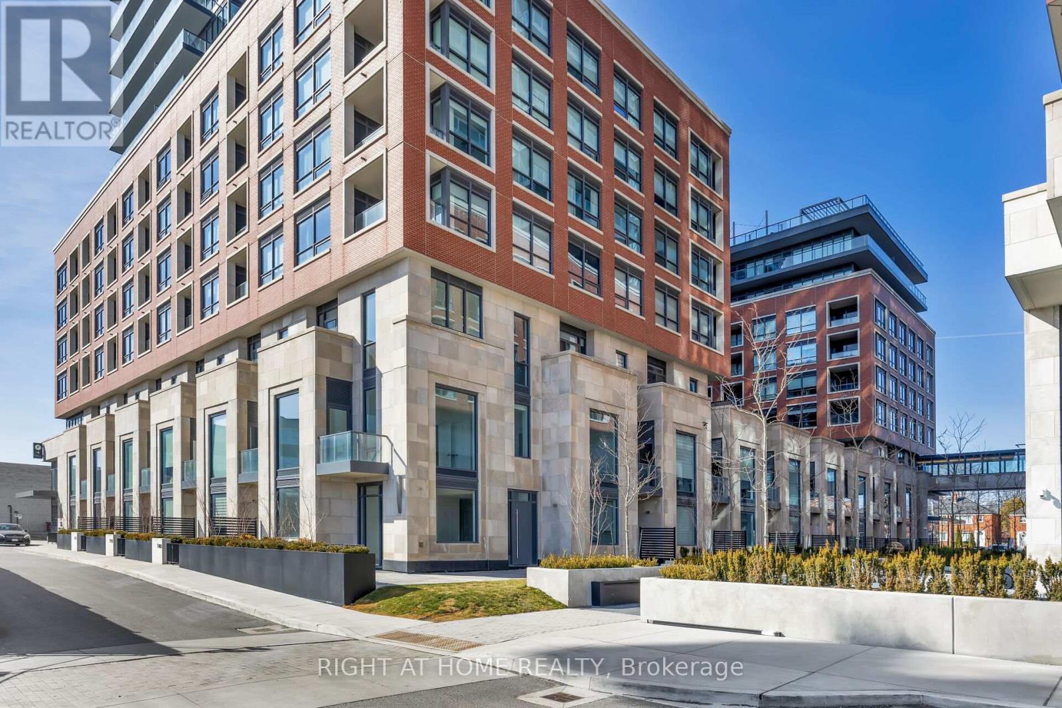426 - 33 Frederick Todd Way Toronto (Thorncliffe Park), Ontario M4G 0C9
2 Bedroom
2 Bathroom
800 - 899 sqft
Indoor Pool
Central Air Conditioning
Forced Air
$3,200 Monthly
Welcome to Upper East Village! Enjoy this 2-bedroom, 2-bathroom unit with 860sq.ft. Modern layout with combined living room and dining room. Kitchen includes white cabinets and extra pantry space. Primary bedroom with own ensuite bathroom and walk in closet. Comes with 1 locker and 1 parking. Amenities here include Party Room ,Gym, Yoga Studio, Rec Room, Spa, Pet Spa, Sauna, and more. (id:45725)
Property Details
| MLS® Number | C12195324 |
| Property Type | Single Family |
| Community Name | Thorncliffe Park |
| Amenities Near By | Hospital, Park, Place Of Worship, Public Transit, Schools |
| Community Features | Pet Restrictions |
| Features | Balcony |
| Parking Space Total | 1 |
| Pool Type | Indoor Pool |
Building
| Bathroom Total | 2 |
| Bedrooms Above Ground | 2 |
| Bedrooms Total | 2 |
| Age | New Building |
| Amenities | Security/concierge, Exercise Centre, Party Room, Visitor Parking, Storage - Locker |
| Appliances | All, Window Coverings |
| Cooling Type | Central Air Conditioning |
| Exterior Finish | Brick Facing, Concrete |
| Heating Fuel | Natural Gas |
| Heating Type | Forced Air |
| Size Interior | 800 - 899 Sqft |
| Type | Apartment |
Parking
| Underground | |
| Garage |
Land
| Acreage | No |
| Land Amenities | Hospital, Park, Place Of Worship, Public Transit, Schools |
Interested?
Contact us for more information

