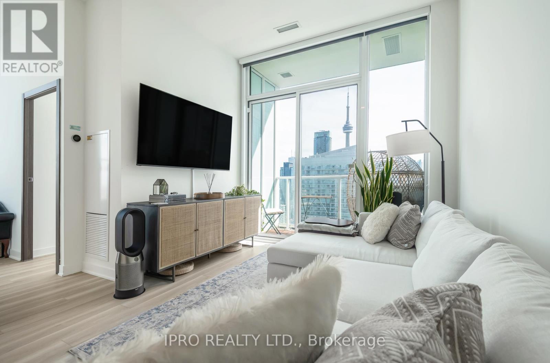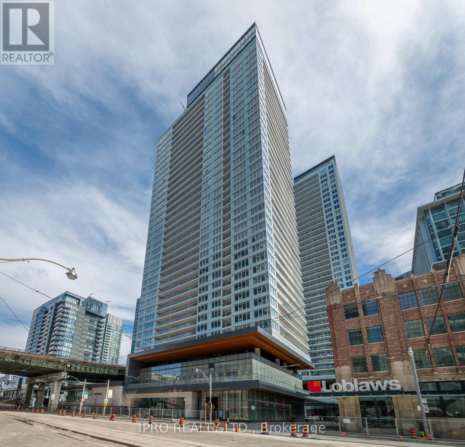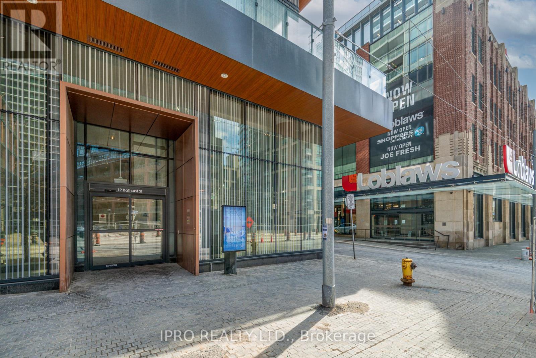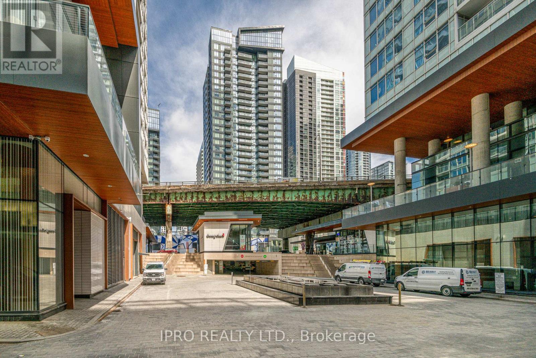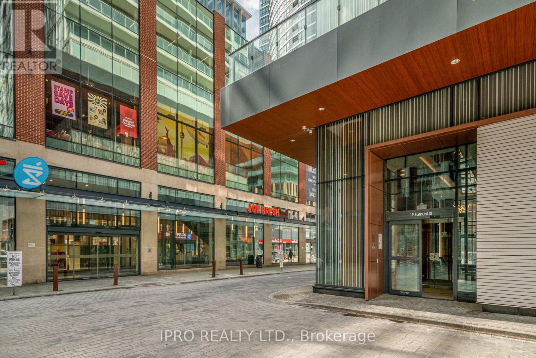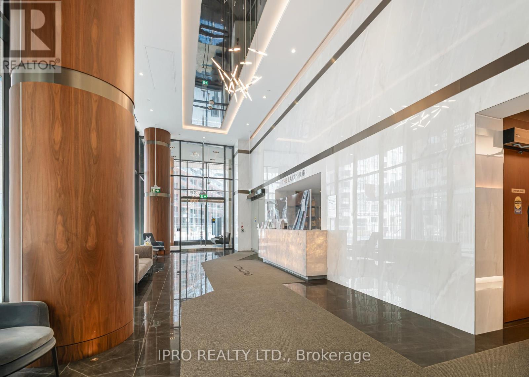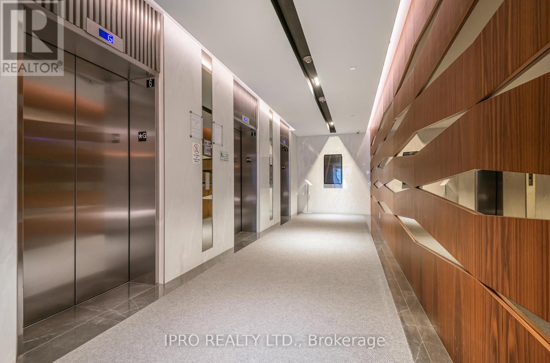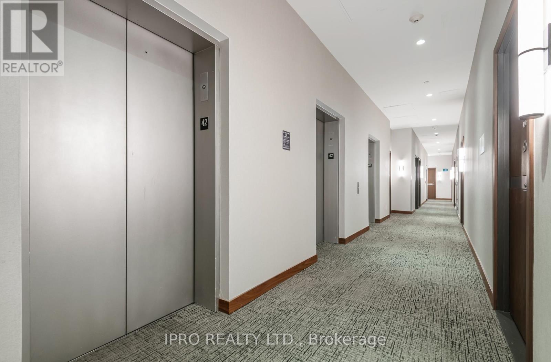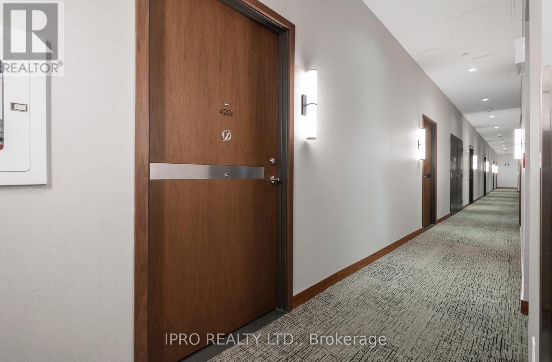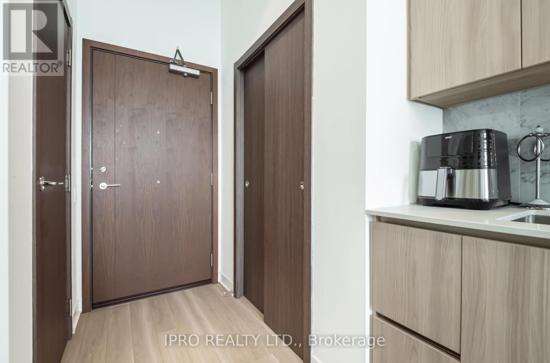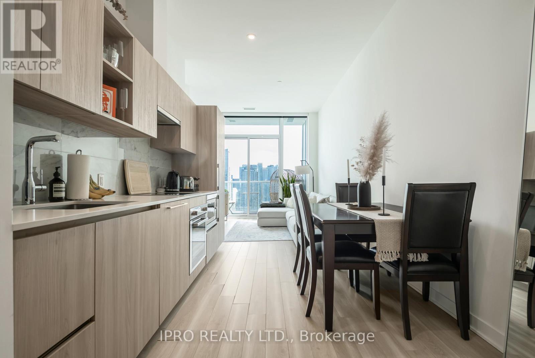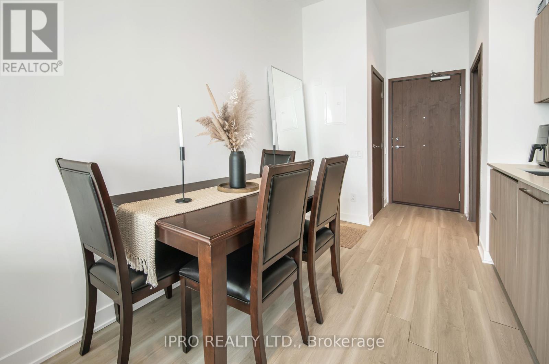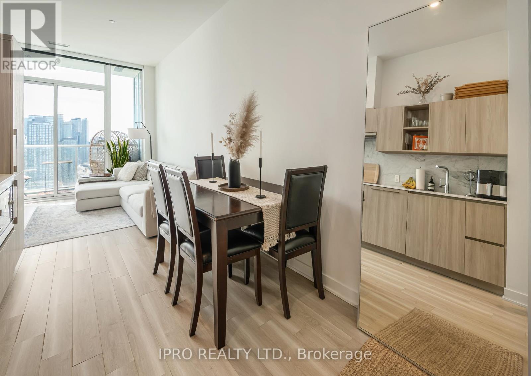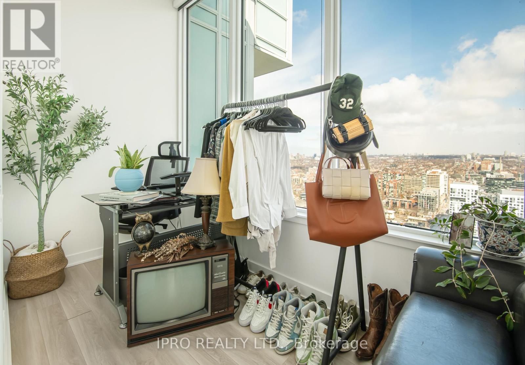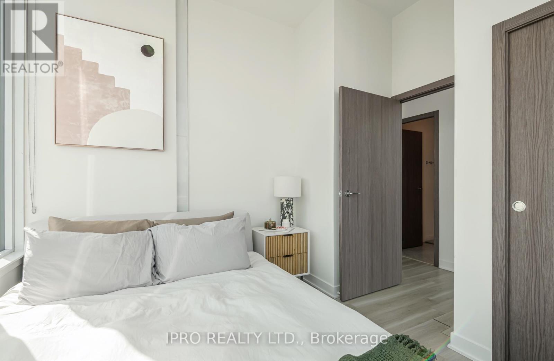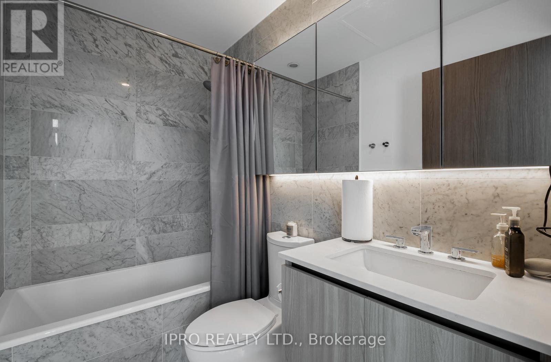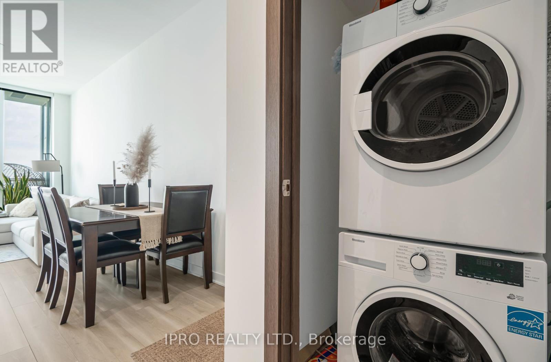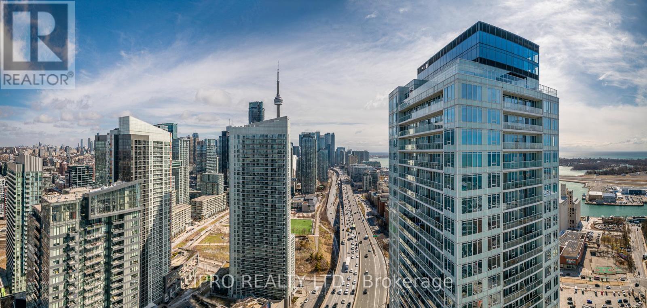4206 - 19 Bathurst Street Toronto (Waterfront Communities), Ontario M5V 0M2
$770,000Maintenance, Heat, Water, Insurance, Common Area Maintenance
$545.38 Monthly
Maintenance, Heat, Water, Insurance, Common Area Maintenance
$545.38 MonthlyExperience elevated living at the iconic TD Concord Waterfront Residences one of Toronto's most luxurious addresses. This Northeast-facing unit boasts breathtaking views of both the CN Tower and Lake Ontario, offering a truly picturesque cityscape right from your window.One of the rare units in the building featuring an enclosed den with full-size windows, allowing for abundant natural light and flexible use of space. The interior showcases a sophisticated marble bathroom, an elegant open-concept kitchen and dining area with quartz countertops, marble backsplash, and built-in organizers all designed for modern comfort and style.Enjoy access to over 23,000 sq ft of hotel-style amenities and direct connection to Loblaws. Steps from the lakefront, transit, top schools, King West Village, parks, sports arenas, and the Financial & Entertainment Districts, this unit offers the ultimate blend of luxury and convenience. Quick access to TTC and major highways makes commuting effortless. (id:45725)
Property Details
| MLS® Number | C12074346 |
| Property Type | Single Family |
| Community Name | Waterfront Communities C1 |
| Amenities Near By | Park, Public Transit, Schools |
| Community Features | Pet Restrictions, Community Centre |
| Features | Balcony |
| Parking Space Total | 1 |
| View Type | View Of Water |
Building
| Bathroom Total | 1 |
| Bedrooms Above Ground | 1 |
| Bedrooms Below Ground | 1 |
| Bedrooms Total | 2 |
| Age | 0 To 5 Years |
| Amenities | Security/concierge, Exercise Centre, Storage - Locker |
| Appliances | Dryer, Washer |
| Architectural Style | Multi-level |
| Cooling Type | Central Air Conditioning |
| Exterior Finish | Concrete |
| Heating Fuel | Natural Gas |
| Heating Type | Forced Air |
| Size Interior | 500 - 599 Sqft |
| Type | Apartment |
Parking
| Underground | |
| Garage |
Land
| Acreage | No |
| Land Amenities | Park, Public Transit, Schools |
Rooms
| Level | Type | Length | Width | Dimensions |
|---|---|---|---|---|
| Flat | Living Room | 2.9 m | 2.75 m | 2.9 m x 2.75 m |
| Flat | Dining Room | 3.75 m | 2.45 m | 3.75 m x 2.45 m |
| Flat | Kitchen | 3.75 m | 2.45 m | 3.75 m x 2.45 m |
| Flat | Bathroom | 2.4 m | 1.75 m | 2.4 m x 1.75 m |
| Flat | Bedroom | 3.1 m | 3 m | 3.1 m x 3 m |
| Flat | Den | 3.3 m | 1.6 m | 3.3 m x 1.6 m |
Interested?
Contact us for more information
