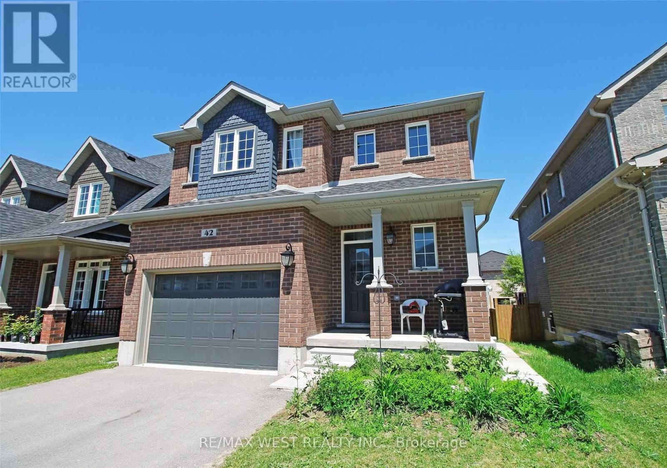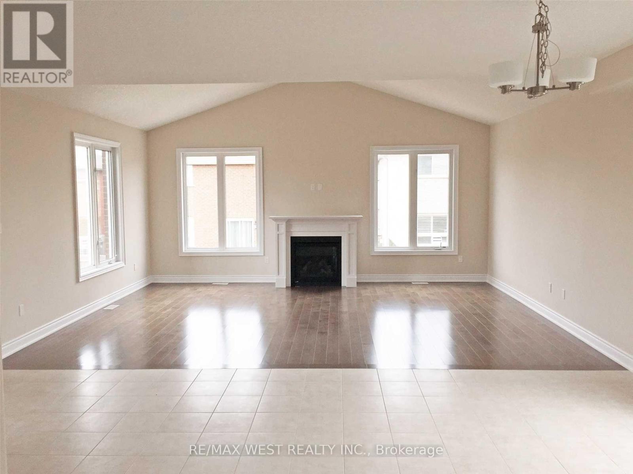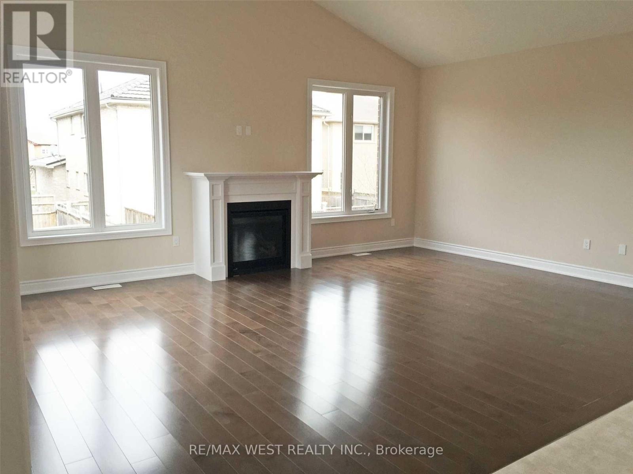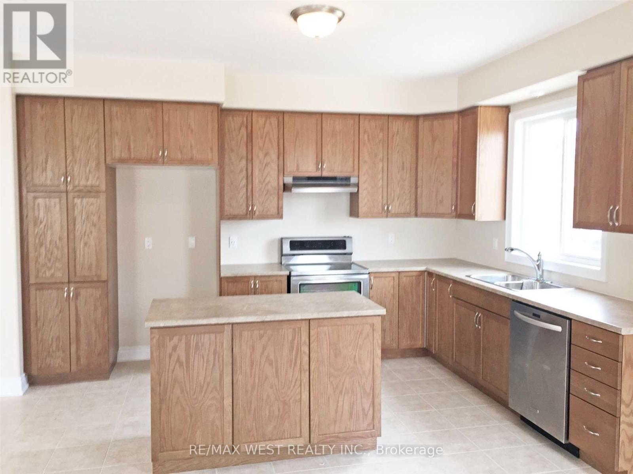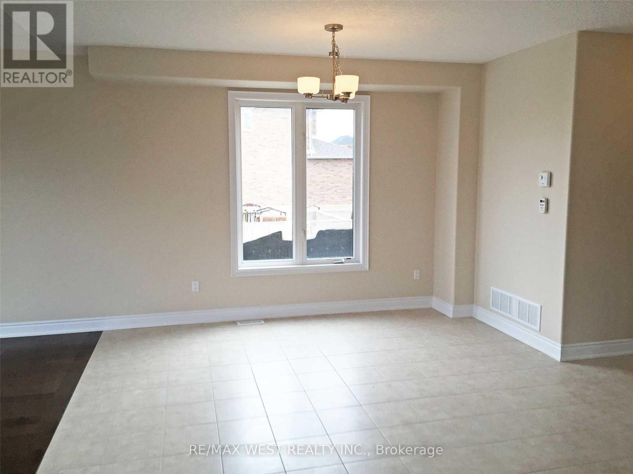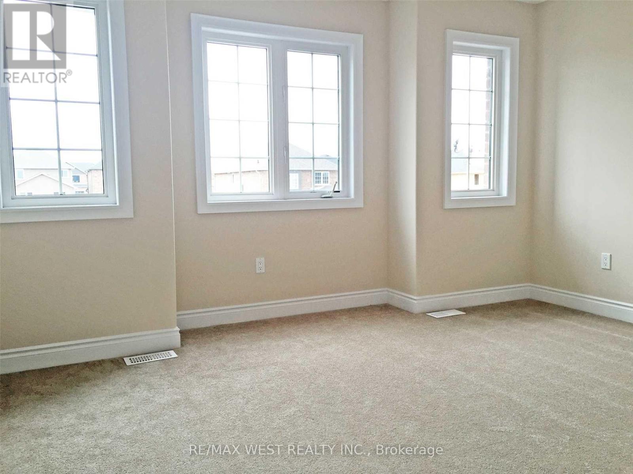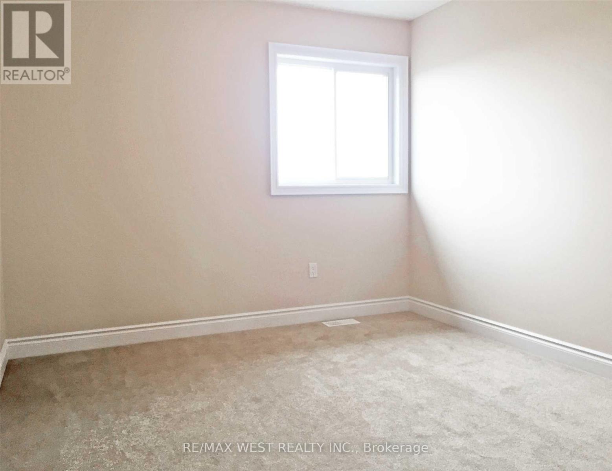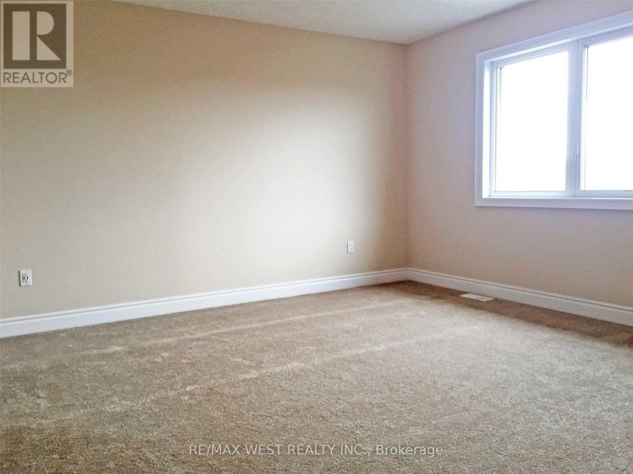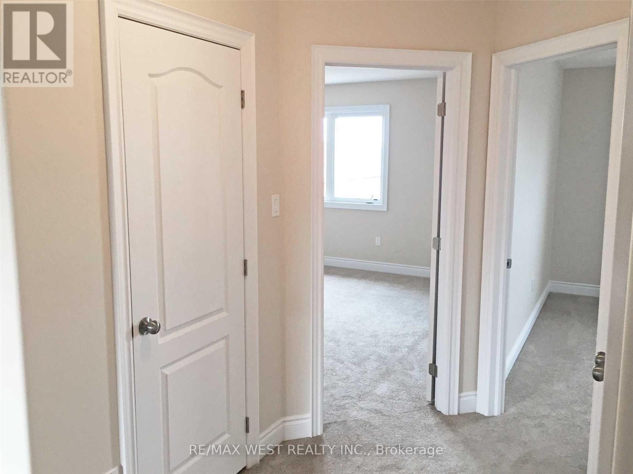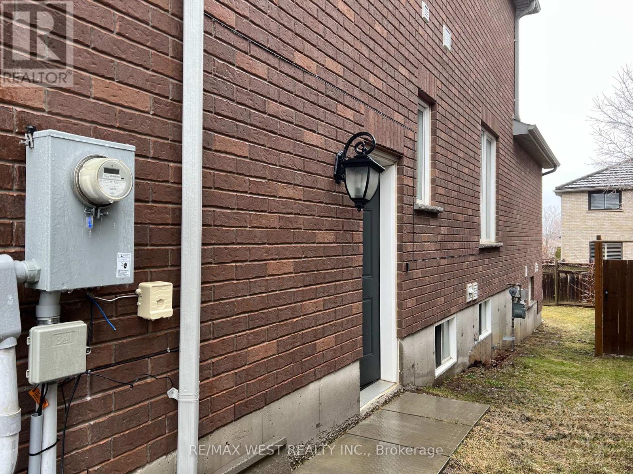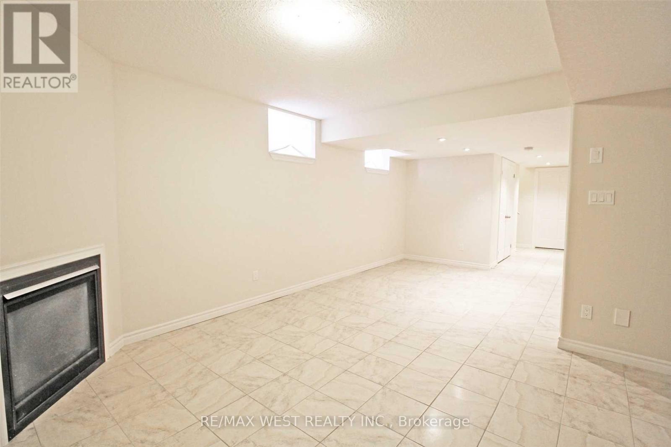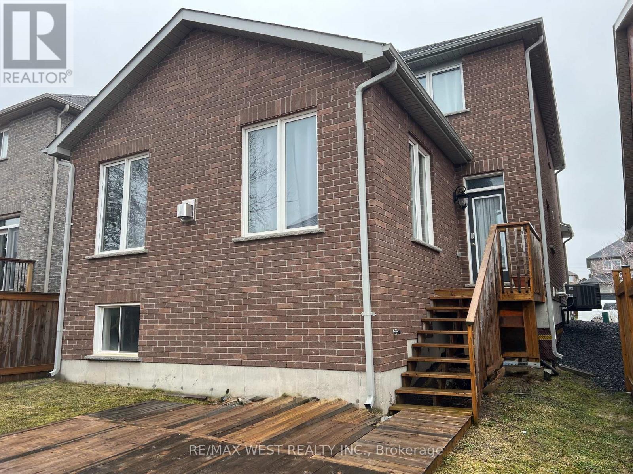42 Booth Lane Barrie (Painswick South), Ontario L4N 0S4
4 Bedroom
4 Bathroom
1500 - 2000 sqft
Fireplace
Central Air Conditioning
Forced Air
$869,900
This Home In Barrie's South End, a beautiful 4 Bdms, 4Baths Detached house, with a Separate Entrance to a high ceiling 1 Bdrm bsmt apartment ( Income Opportunities), Large Windows, Open Concept with Lots of Natural Light, Just few minutes from the GO Train Station, shopping mall, schools, parks, library and quick access to HWY 400, Family-Friendly neighborhood, single Car Garage but 4 Parking spots on driveway, High 9 ft. ceiling, Vaulted Ceiling In Family Room E/ Fireplace and W/O To the backyard, Hardwood floor Main Floor, No Sidewalk. (id:45725)
Property Details
| MLS® Number | S12051033 |
| Property Type | Single Family |
| Community Name | Painswick South |
| Amenities Near By | Park, Schools |
| Parking Space Total | 5 |
Building
| Bathroom Total | 4 |
| Bedrooms Above Ground | 3 |
| Bedrooms Below Ground | 1 |
| Bedrooms Total | 4 |
| Age | 6 To 15 Years |
| Amenities | Fireplace(s) |
| Appliances | Water Heater, Dishwasher, Dryer, Stove, Washer, Refrigerator |
| Basement Features | Apartment In Basement, Separate Entrance |
| Basement Type | N/a |
| Construction Style Attachment | Detached |
| Cooling Type | Central Air Conditioning |
| Exterior Finish | Brick |
| Fireplace Present | Yes |
| Fireplace Total | 2 |
| Flooring Type | Hardwood, Tile, Carpeted |
| Foundation Type | Unknown |
| Half Bath Total | 1 |
| Heating Fuel | Natural Gas |
| Heating Type | Forced Air |
| Stories Total | 2 |
| Size Interior | 1500 - 2000 Sqft |
| Type | House |
| Utility Water | Municipal Water |
Parking
| Garage |
Land
| Acreage | No |
| Land Amenities | Park, Schools |
| Sewer | Sanitary Sewer |
| Size Depth | 103 Ft ,3 In |
| Size Frontage | 35 Ft ,4 In |
| Size Irregular | 35.4 X 103.3 Ft |
| Size Total Text | 35.4 X 103.3 Ft |
Rooms
| Level | Type | Length | Width | Dimensions |
|---|---|---|---|---|
| Second Level | Primary Bedroom | 15.2 m | 13.6 m | 15.2 m x 13.6 m |
| Second Level | Bedroom 2 | 12.4 m | 10 m | 12.4 m x 10 m |
| Second Level | Bedroom 3 | 13 m | 10 m | 13 m x 10 m |
| Second Level | Bathroom | 2.44 m | 1.5 m | 2.44 m x 1.5 m |
| Basement | Kitchen | 14 m | 11.6 m | 14 m x 11.6 m |
| Basement | Foyer | 11.2 m | 4.2 m | 11.2 m x 4.2 m |
| Basement | Laundry Room | 3.3 m | 2.4 m | 3.3 m x 2.4 m |
| Basement | Living Room | 20.11 m | 9.1 m | 20.11 m x 9.1 m |
| Basement | Bedroom 4 | 14.1 m | 12.2 m | 14.1 m x 12.2 m |
| Main Level | Family Room | 20 m | 15 m | 20 m x 15 m |
| Main Level | Kitchen | 16 m | 14 m | 16 m x 14 m |
| Main Level | Eating Area | 13.3 m | 10 m | 13.3 m x 10 m |
| Main Level | Foyer | 17.4 m | 14.7 m | 17.4 m x 14.7 m |
https://www.realtor.ca/real-estate/28095451/42-booth-lane-barrie-painswick-south-painswick-south
Interested?
Contact us for more information
