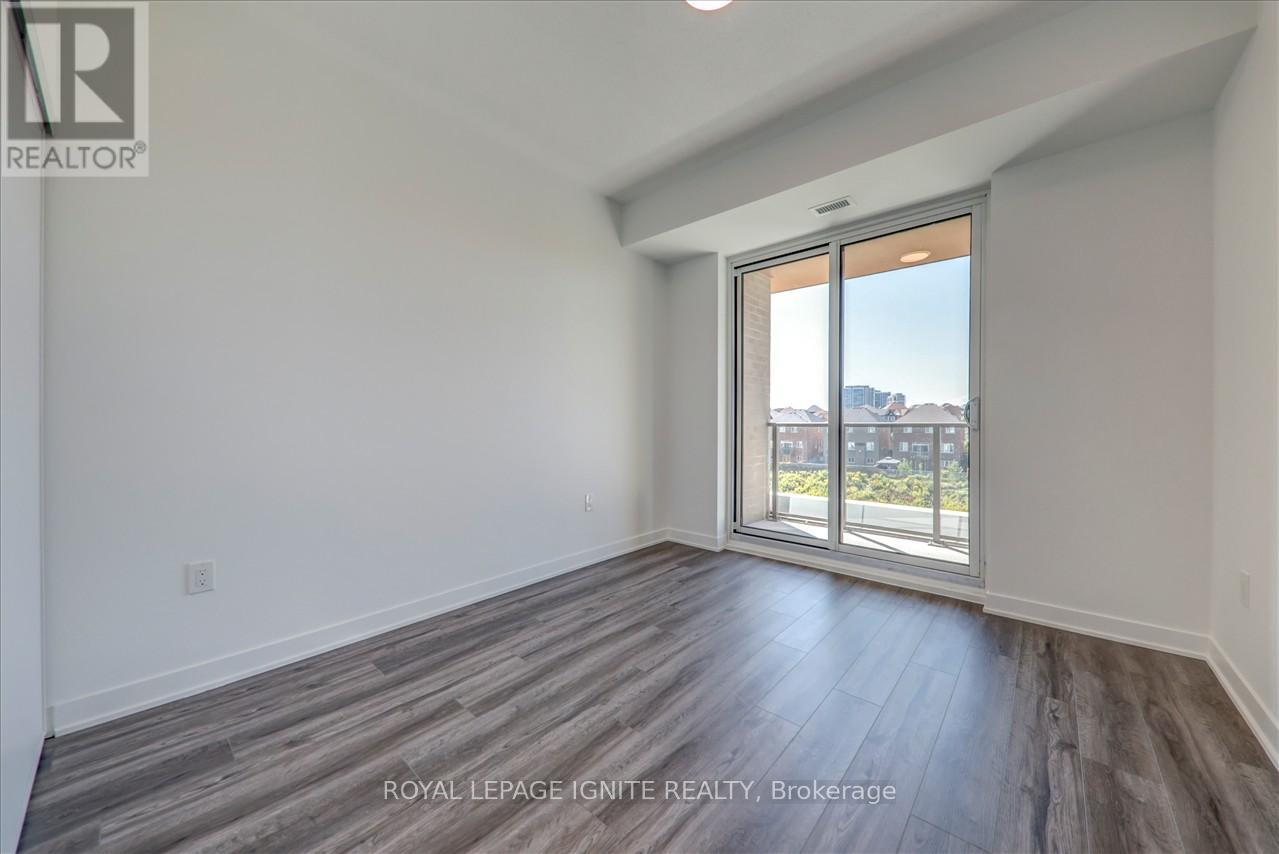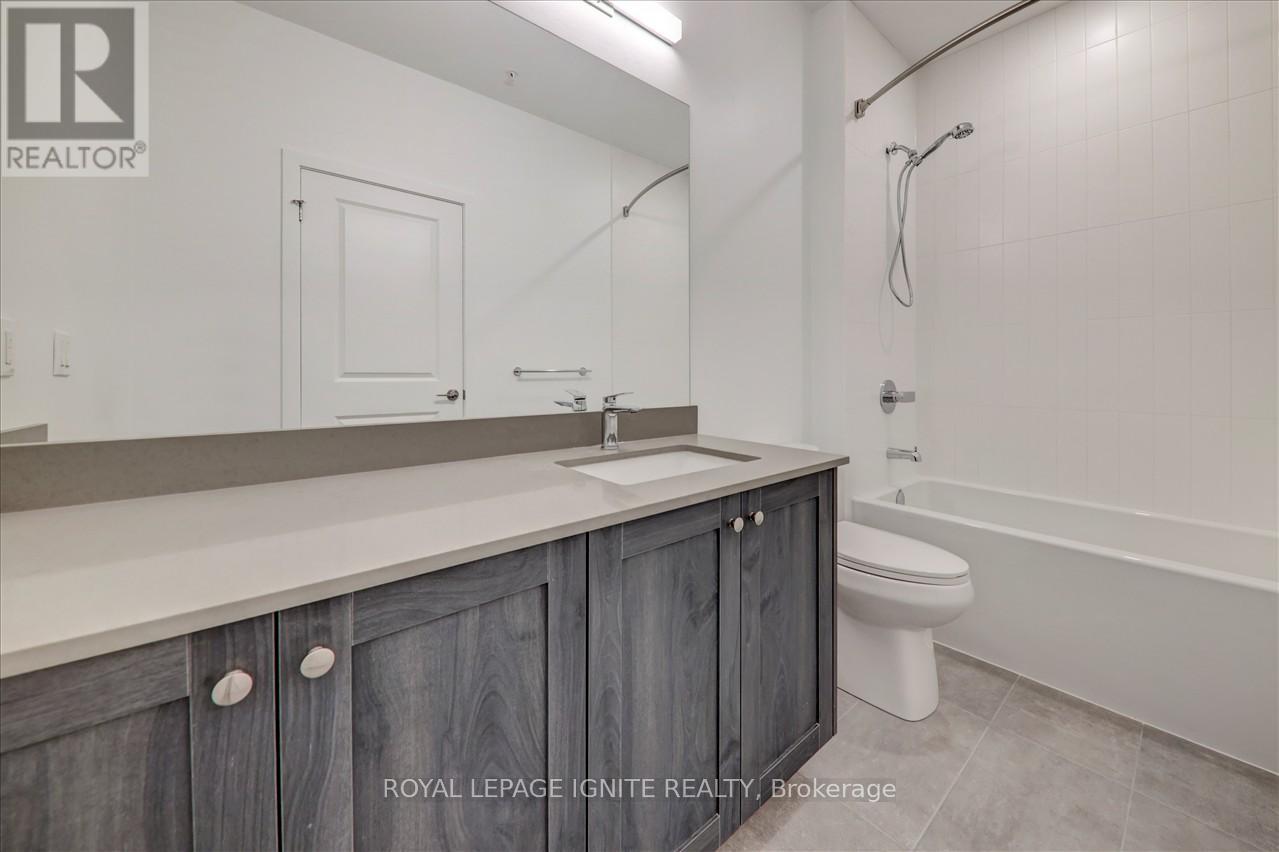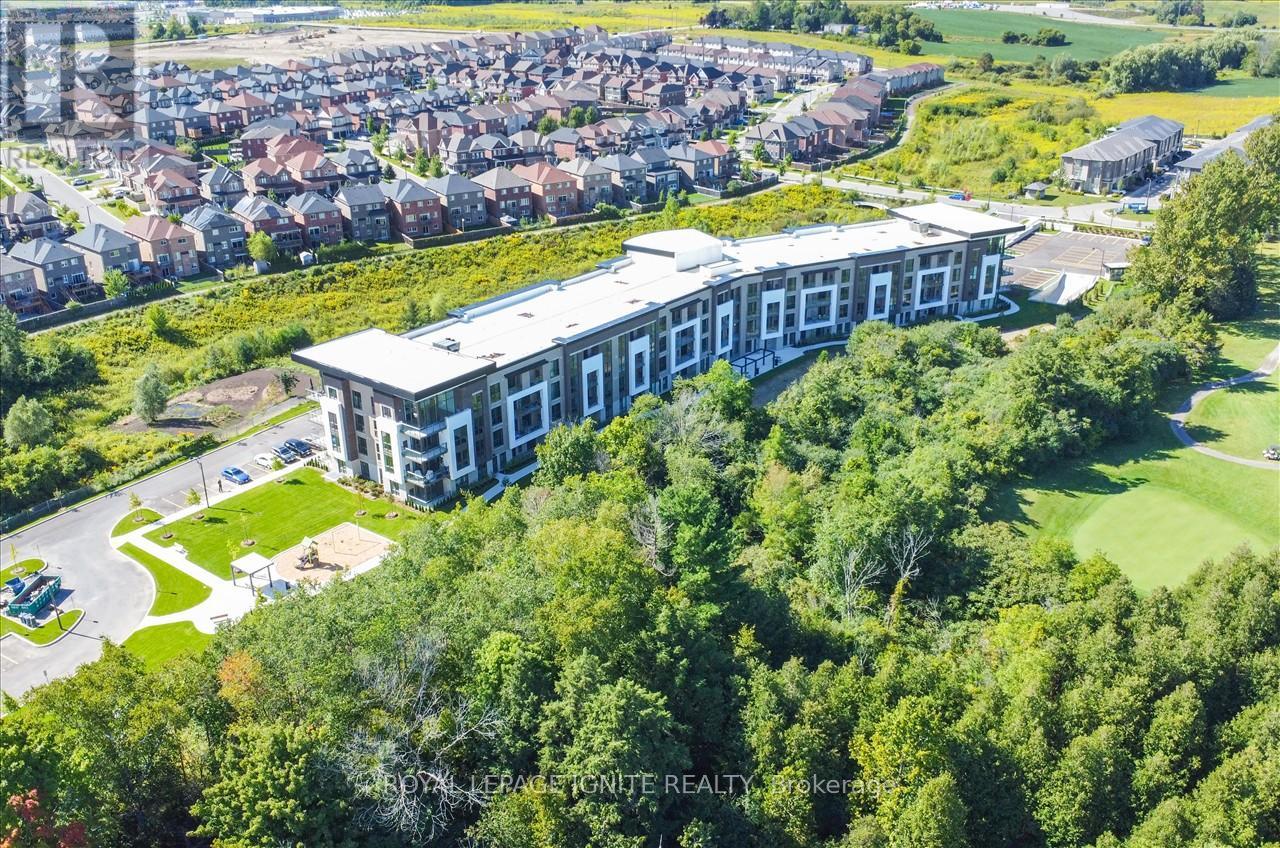2 Bedroom
2 Bathroom
900 - 999 sqft
Central Air Conditioning
Forced Air
$2,600 Monthly
Discover the pinnacle of modern living in the highly sought-after Charring Cross neighborhood with this stunning, brand-new condominium. Designed with a perfect blend of space and elegance, this home boast soaring ceilings and luxurious builder upgrades throughout. Both bedrooms are generously sized and feature large walk-in closets, ensuring ample storage and ease of living. Enjoy a wide range of top-tier amenities, including an inviting party room, a state-of-the-art fitness center, a lavish dog spa, and achic outdoor grilling area. Ideally positioned close to excellent schools, picturesque parks, Costco, a variety of dining options, and with easy access to Highway 407, this residence offers unmatched comfort and convenience. (id:45725)
Property Details
|
MLS® Number
|
E12003251 |
|
Property Type
|
Single Family |
|
Community Name
|
Windfields |
|
Community Features
|
Pet Restrictions |
|
Features
|
Balcony |
|
Parking Space Total
|
1 |
Building
|
Bathroom Total
|
2 |
|
Bedrooms Above Ground
|
2 |
|
Bedrooms Total
|
2 |
|
Amenities
|
Storage - Locker |
|
Cooling Type
|
Central Air Conditioning |
|
Exterior Finish
|
Concrete |
|
Flooring Type
|
Laminate |
|
Heating Fuel
|
Natural Gas |
|
Heating Type
|
Forced Air |
|
Size Interior
|
900 - 999 Sqft |
|
Type
|
Apartment |
Parking
Land
Rooms
| Level |
Type |
Length |
Width |
Dimensions |
|
Flat |
Living Room |
3.62 m |
3.23 m |
3.62 m x 3.23 m |
|
Flat |
Dining Room |
3.62 m |
3.23 m |
3.62 m x 3.23 m |
|
Flat |
Kitchen |
3.62 m |
2.43 m |
3.62 m x 2.43 m |
|
Flat |
Primary Bedroom |
3.048 m |
3.09 m |
3.048 m x 3.09 m |
|
Flat |
Bedroom 2 |
3.048 m |
3.32 m |
3.048 m x 3.32 m |
https://www.realtor.ca/real-estate/27987026/419-385-arctic-red-drive-oshawa-windfields-windfields









































