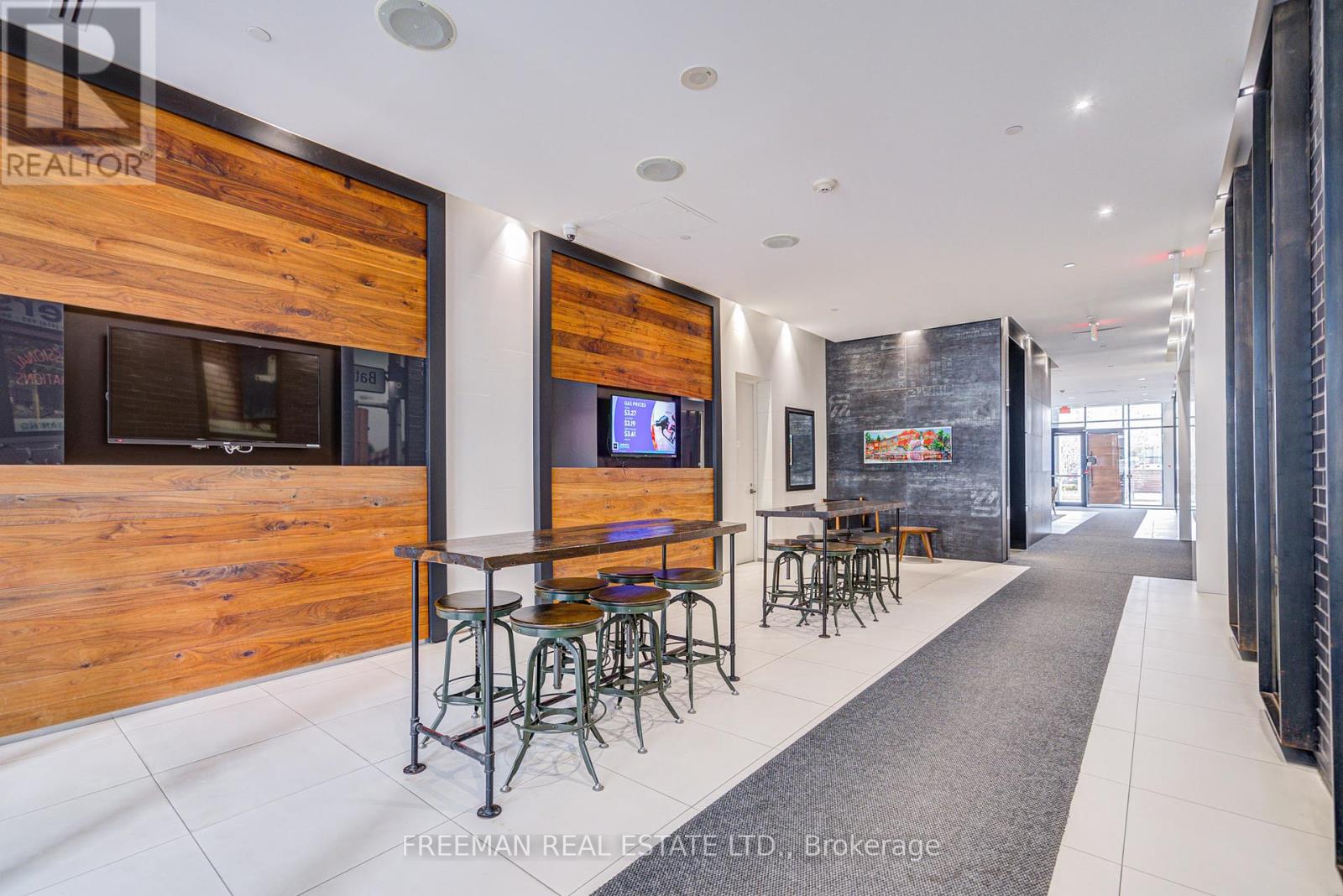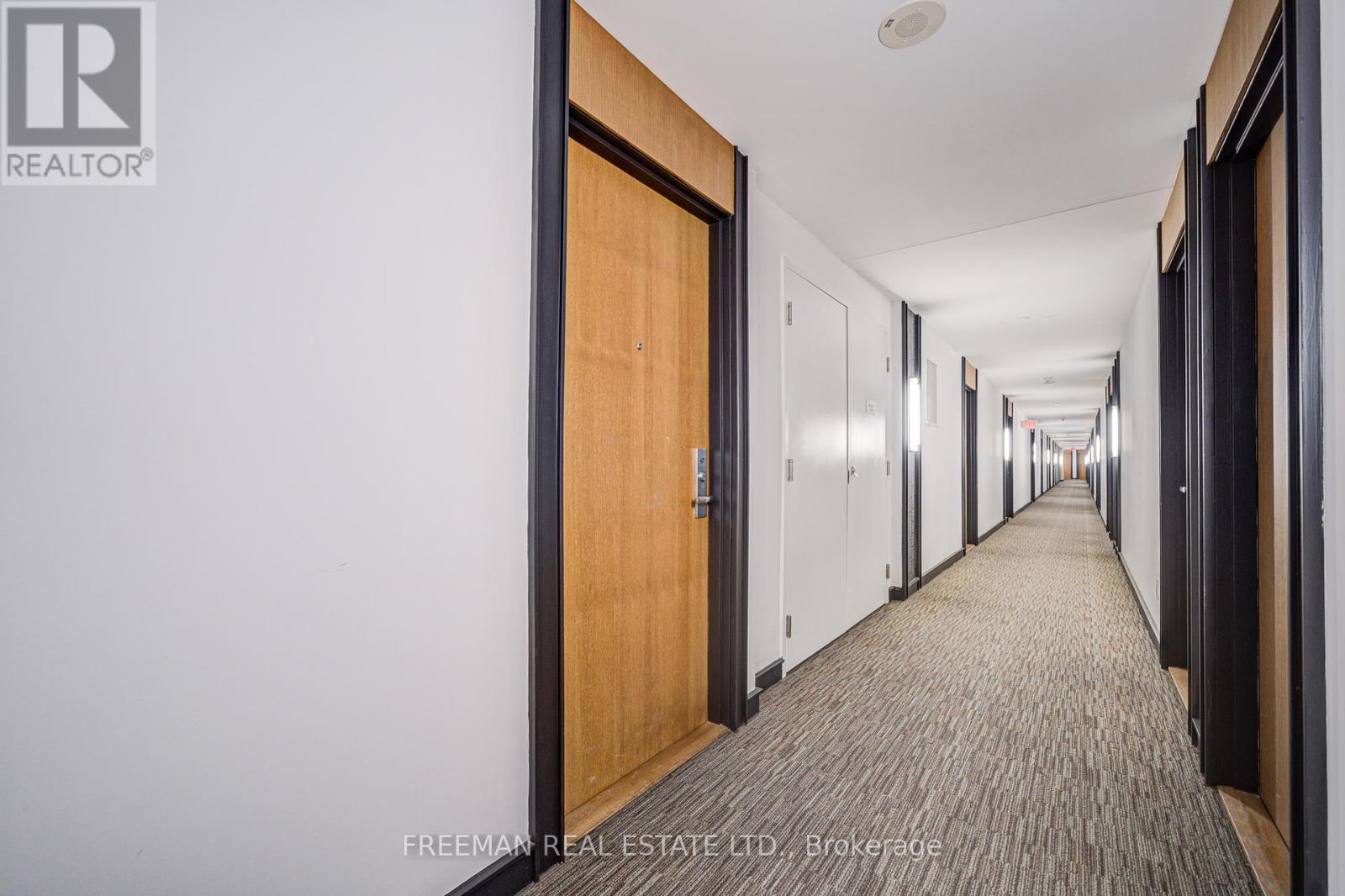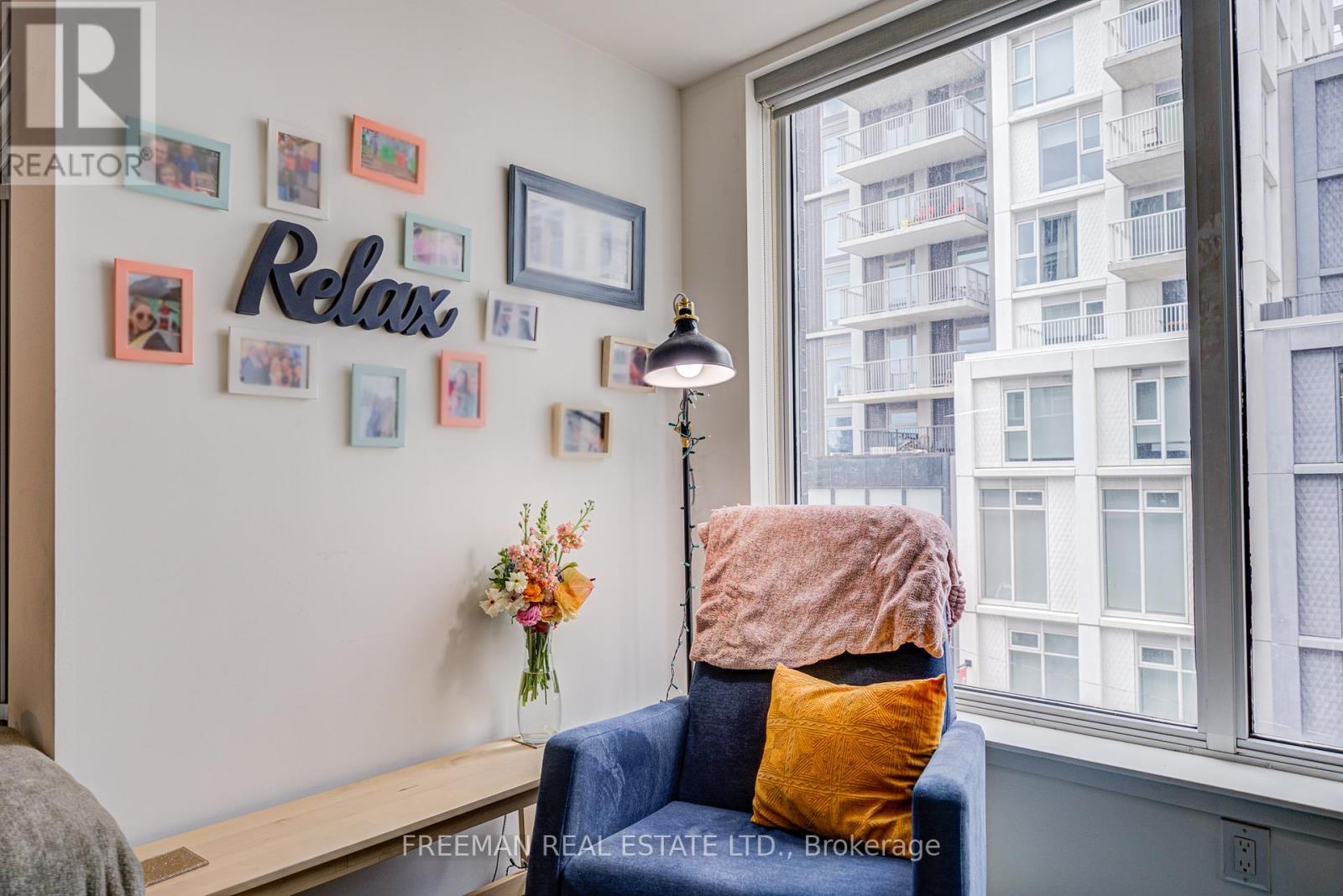417 - 783 Bathurst Street Toronto (University), Ontario M5S 0A8
$639,000Maintenance, Insurance, Heat, Common Area Maintenance
$586.62 Monthly
Maintenance, Insurance, Heat, Common Area Maintenance
$586.62 MonthlyB. Inspired by Big city energy & Boutique condo charm - welcome to your Annex escape at B.Streets Condos. Perfectly perched at Bathurst & Bloor, this 1-bedroom + den suite offers 724 sq ft of smartly styled space, plus a 42 sq ft balcony for those fresh-air moments between Zoom calls or espresso breaks. Inside, its all clean lines and calm vibes: 9' ceilings, wide-plank flooring, and a modern kitchen that brings the goods - quartz counters, stainless and integrated appliances, and a generous island that works as your prep station, snack zone, and hangout hub. The open-concept living area flows seamlessly, while the den delivers bonus space for your home office or the occasional overnight guest (aka crash pad). And the location? Everything and then some. Bathurst Subway Station is literally steps away, along with streetcars, indie cafés, bookstores, bars, and the best of the Annex, Mirvish Village, Koreatown, and beyond. Walk to U of T. Wander to parks. Explore life at the centre of it all. Building perks? Yes please - 24-hour concierge, sleek gym, party and dining rooms, pet spa, co-working lounge, BBQ terrace, and visitor parking. City style. Cozy feel. Zero compromise. This is the one. (id:45725)
Property Details
| MLS® Number | C12072936 |
| Property Type | Single Family |
| Community Name | University |
| Amenities Near By | Hospital, Public Transit, Schools |
| Community Features | Pet Restrictions, Community Centre |
| Features | Balcony, Carpet Free |
Building
| Bathroom Total | 1 |
| Bedrooms Above Ground | 1 |
| Bedrooms Below Ground | 1 |
| Bedrooms Total | 2 |
| Amenities | Party Room, Visitor Parking, Exercise Centre, Security/concierge |
| Appliances | Oven - Built-in, Range, Blinds, Dishwasher, Dryer, Microwave, Oven, Washer, Refrigerator |
| Cooling Type | Central Air Conditioning |
| Exterior Finish | Concrete, Brick |
| Heating Fuel | Natural Gas |
| Heating Type | Heat Pump |
| Size Interior | 700 - 799 Sqft |
| Type | Apartment |
Parking
| Underground | |
| Garage |
Land
| Acreage | No |
| Land Amenities | Hospital, Public Transit, Schools |
Rooms
| Level | Type | Length | Width | Dimensions |
|---|---|---|---|---|
| Flat | Foyer | 1.14 m | 4.37 m | 1.14 m x 4.37 m |
| Flat | Living Room | 2.74 m | 4.37 m | 2.74 m x 4.37 m |
| Flat | Dining Room | 2.49 m | 3.15 m | 2.49 m x 3.15 m |
| Flat | Kitchen | 2.87 m | 3.48 m | 2.87 m x 3.48 m |
| Flat | Bedroom | 3.05 m | 3.12 m | 3.05 m x 3.12 m |
| Flat | Den | 1.78 m | 2.51 m | 1.78 m x 2.51 m |
| Flat | Bathroom | 1.52 m | 2.49 m | 1.52 m x 2.49 m |
| Flat | Other | 2.62 m | 1.37 m | 2.62 m x 1.37 m |
https://www.realtor.ca/real-estate/28145208/417-783-bathurst-street-toronto-university-university
Interested?
Contact us for more information
































