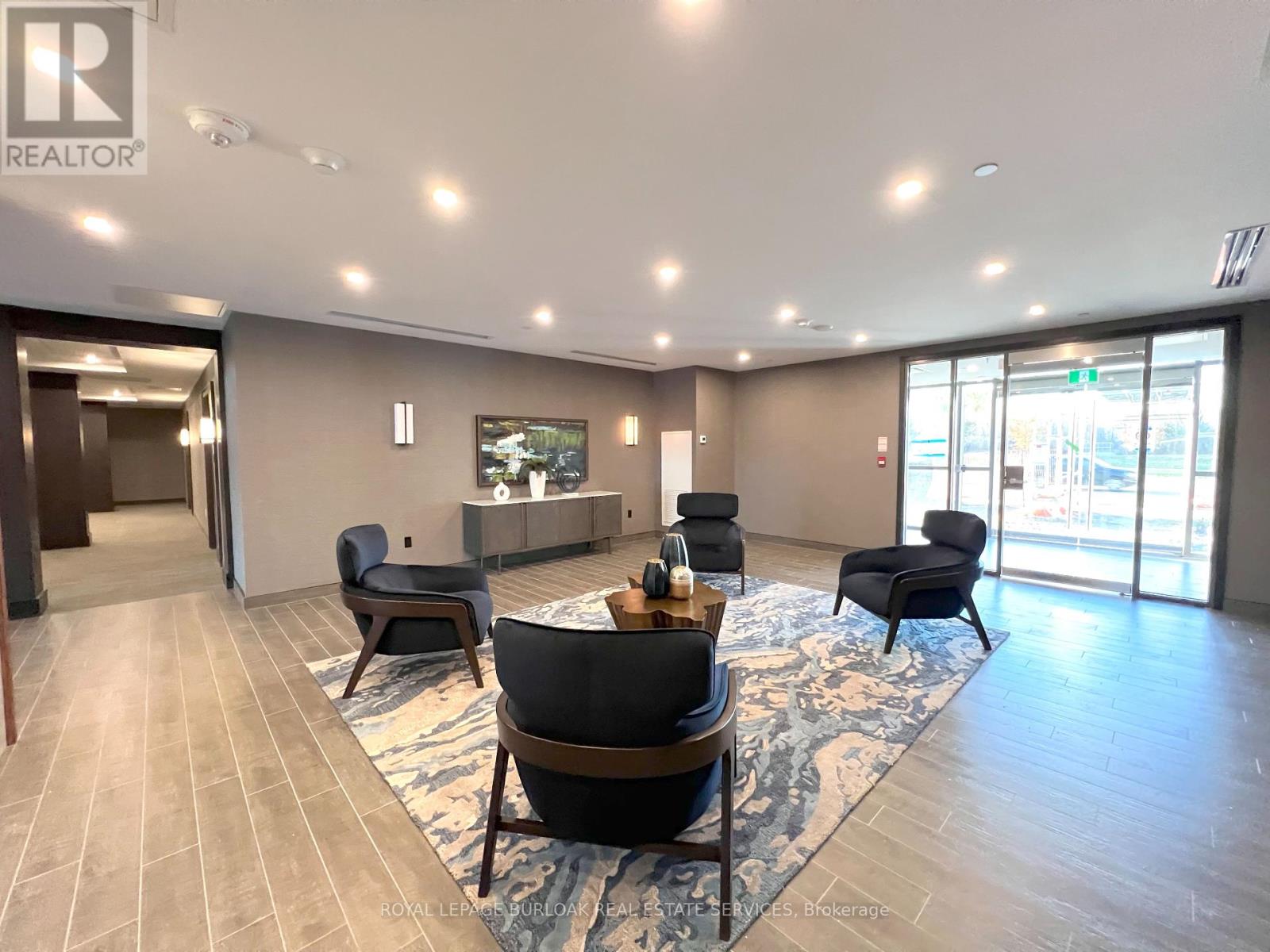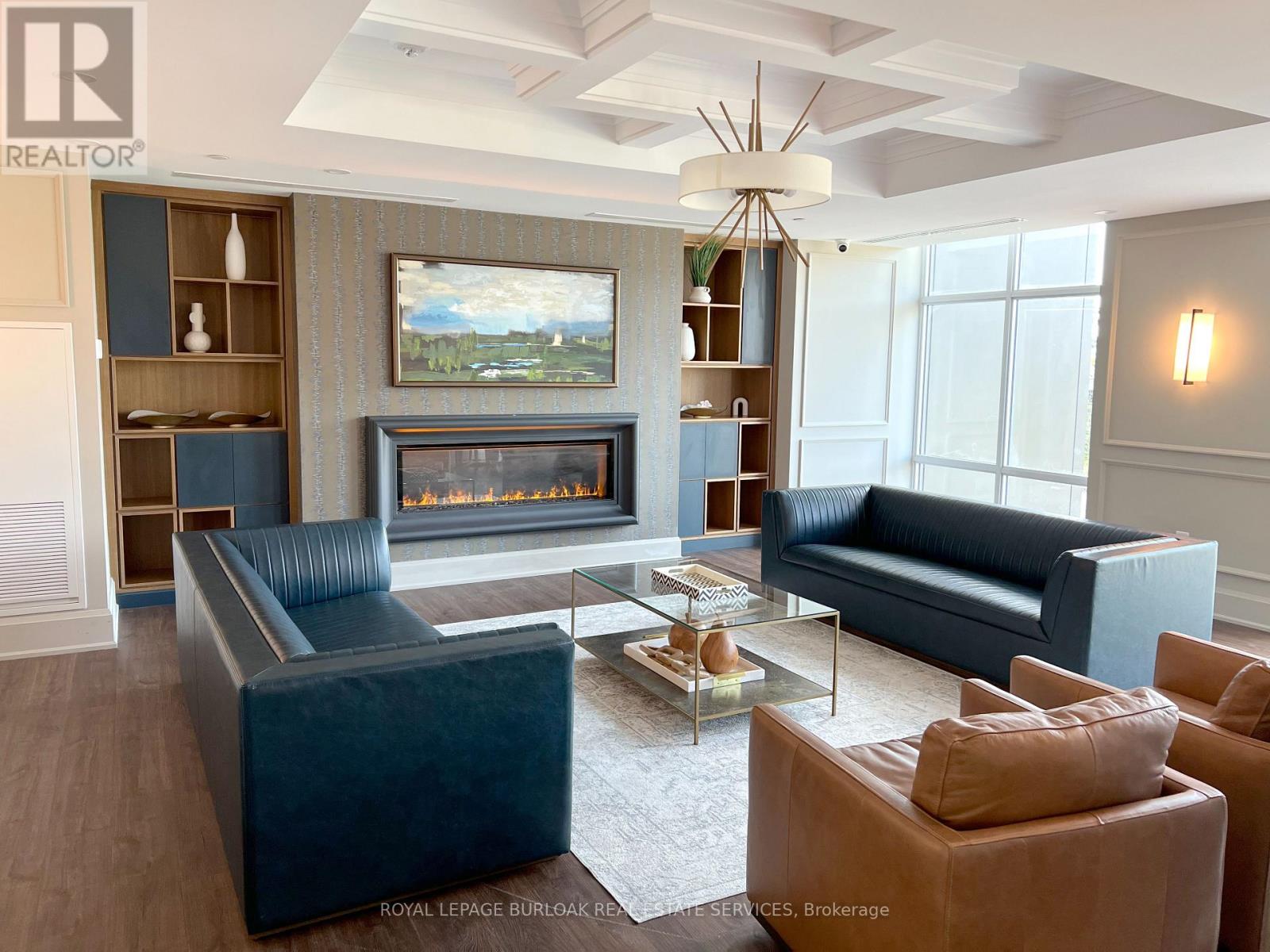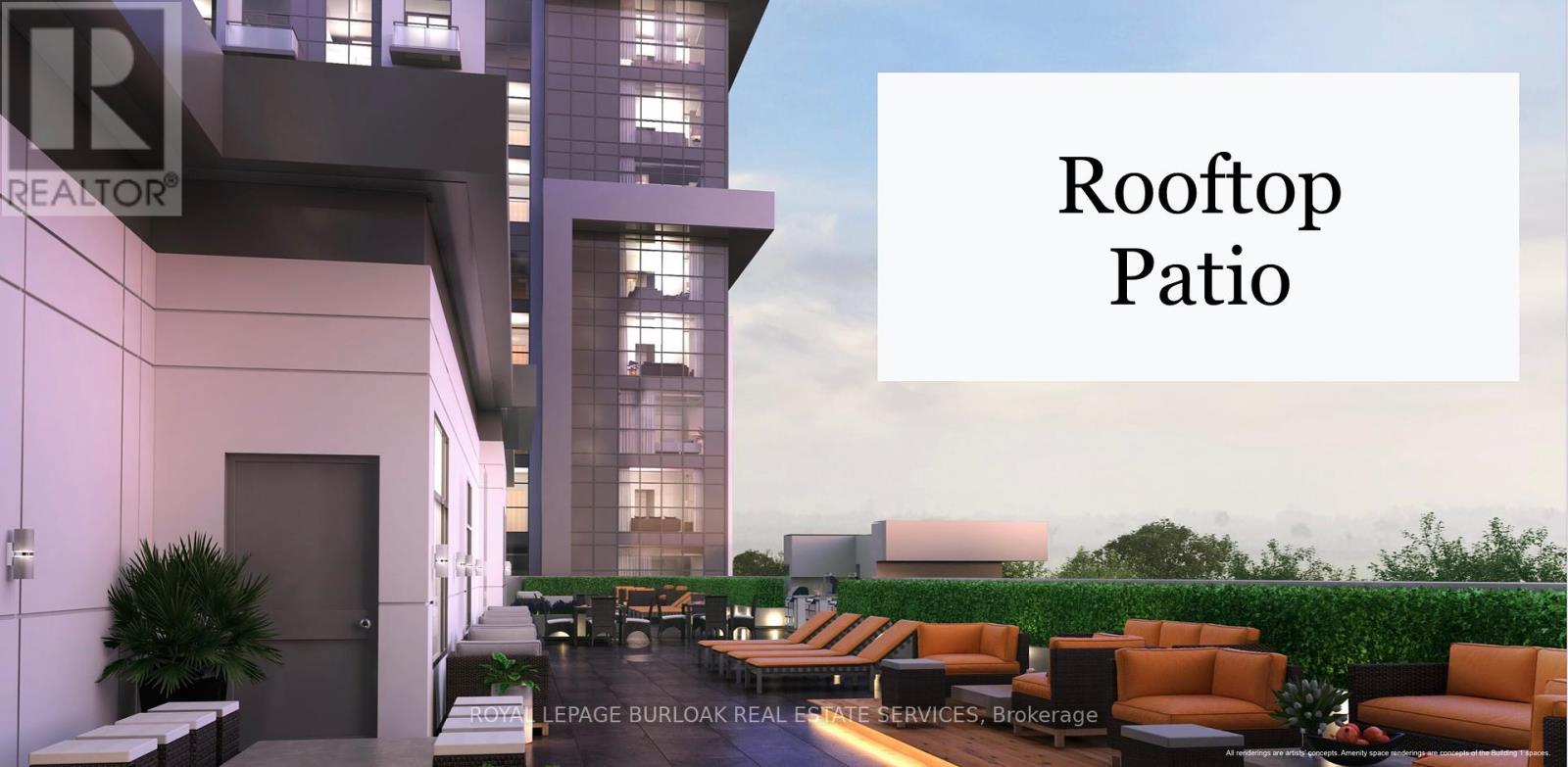2 Bedroom
1 Bathroom
600 - 699 sqft
Other
$2,200 Monthly
Enjoy luxury living in Waterdown's vibrant Trend 3 complex with this stunning 1-bedroom plus Den end unit. Perfectly located with easy access to highways, the Go station, shopping, schools, and parks. Offering 675 sq ft of exquisite open-concept design, this suite is illuminated by floor-to-ceiling windows, maximizing the influx of natural light. Featuring pristine kitchen cabinets, stainless steel appliances, and sleek quartz countertops complete with a breakfast bar, this space is designed for both functionality and style. Take your morning coffee to your private balcony and enjoy the convenience of in-suite laundry. The den provides versatile additional living space, perfect as a cozy home office or retreat. Experience comfort in the chic main bathroom, boasting upgraded quartz countertops and a walk-in glass shower. This unit extends its luxury with efficient geothermal heating/cooling, ensuring comfort throughout the year. Enjoy the building's premier amenities, including a fully equipped gym, rooftop terrace, and party room. Complete with one underground parking spot and a locker unit. Immerse yourself in sophistication and convenience at Trend 3, built by the acclaimed New Horizon group (id:45725)
Property Details
|
MLS® Number
|
X12056501 |
|
Property Type
|
Single Family |
|
Community Name
|
Waterdown |
|
Amenities Near By
|
Schools |
|
Community Features
|
Pets Not Allowed |
|
Features
|
Elevator, Balcony, In Suite Laundry |
|
Parking Space Total
|
1 |
Building
|
Bathroom Total
|
1 |
|
Bedrooms Above Ground
|
1 |
|
Bedrooms Below Ground
|
1 |
|
Bedrooms Total
|
2 |
|
Age
|
0 To 5 Years |
|
Amenities
|
Storage - Locker |
|
Appliances
|
Dishwasher, Dryer, Microwave, Stove, Washer, Refrigerator |
|
Exterior Finish
|
Stone, Stucco |
|
Heating Type
|
Other |
|
Size Interior
|
600 - 699 Sqft |
|
Type
|
Apartment |
Parking
Land
|
Acreage
|
No |
|
Land Amenities
|
Schools |
Rooms
| Level |
Type |
Length |
Width |
Dimensions |
|
Flat |
Great Room |
5.31 m |
3.17 m |
5.31 m x 3.17 m |
|
Flat |
Kitchen |
2.39 m |
2.34 m |
2.39 m x 2.34 m |
|
Flat |
Bedroom |
3.12 m |
2.97 m |
3.12 m x 2.97 m |
|
Flat |
Den |
2.31 m |
2.59 m |
2.31 m x 2.59 m |
|
Main Level |
Bathroom |
|
|
Measurements not available |
https://www.realtor.ca/real-estate/28107745/415-470-dundas-street-e-hamilton-waterdown-waterdown























