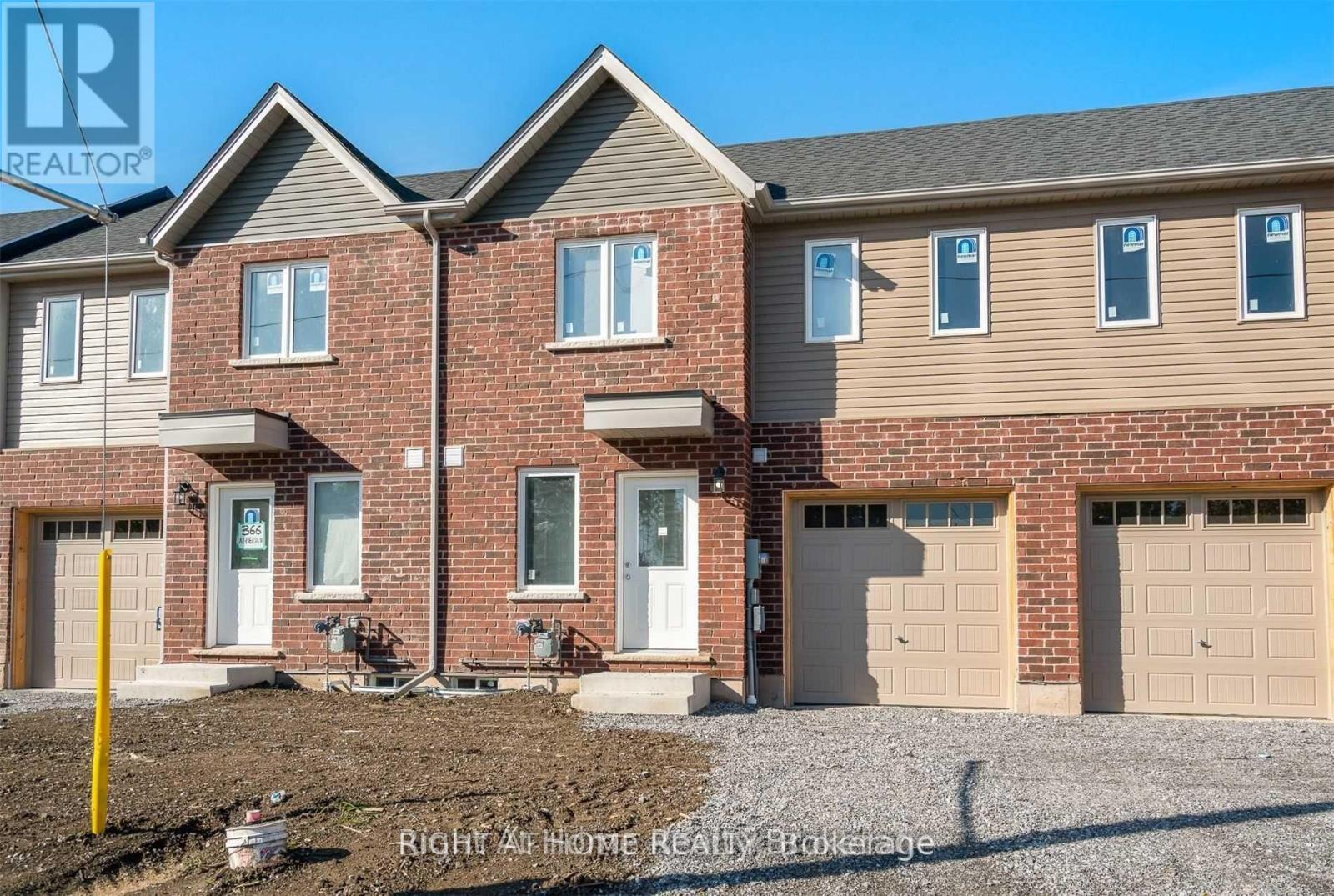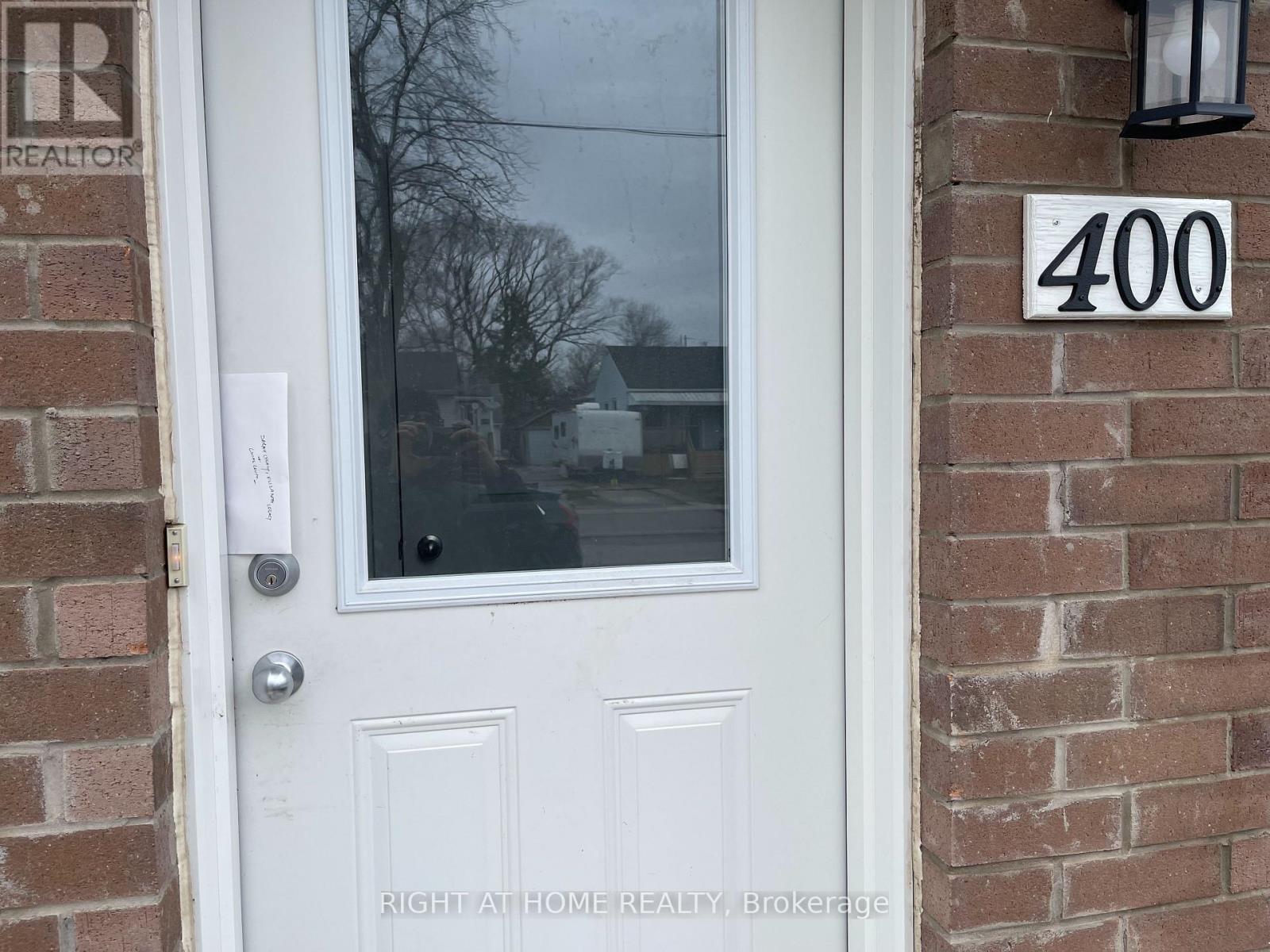400 Alberta Street Welland, Ontario L3B 2W3
3 Bedroom
2 Bathroom
1100 - 1500 sqft
Central Air Conditioning
Forced Air
$2,250 Monthly
For Lease. It sounds like a fantastic property! The Denies Homes in the Community offers a beautiful 3-bedroom, 2-bathroom 2-storey bungalow townhouse that combines modern design with practicality. The main floor primary bedroom with an ensuite is a great feature, along with high ceilings and stylish finishes throughout. The modern kitchen with quartz countertops and an open concept layout makes it perfect for entertaining, Laundry on the Main floor. Plus, being close to major amenities adds to its appeal. If you have any questions or need more details about this home, feel free to ask! (id:45725)
Property Details
| MLS® Number | X11950805 |
| Property Type | Single Family |
| Features | Sump Pump |
| Parking Space Total | 3 |
Building
| Bathroom Total | 2 |
| Bedrooms Above Ground | 3 |
| Bedrooms Total | 3 |
| Age | New Building |
| Basement Development | Unfinished |
| Basement Type | N/a (unfinished) |
| Construction Style Attachment | Attached |
| Cooling Type | Central Air Conditioning |
| Exterior Finish | Concrete, Vinyl Siding |
| Foundation Type | Block, Poured Concrete |
| Heating Fuel | Natural Gas |
| Heating Type | Forced Air |
| Stories Total | 2 |
| Size Interior | 1100 - 1500 Sqft |
| Type | Row / Townhouse |
| Utility Water | Municipal Water |
Parking
| Attached Garage | |
| Garage |
Land
| Acreage | No |
| Sewer | Sanitary Sewer |
Rooms
| Level | Type | Length | Width | Dimensions |
|---|---|---|---|---|
| Second Level | Bedroom 2 | 3.25 m | 5.05 m | 3.25 m x 5.05 m |
| Second Level | Bedroom 3 | 3.28 m | 3.81 m | 3.28 m x 3.81 m |
| Second Level | Bathroom | Measurements not available | ||
| Main Level | Kitchen | 5 m | 2.13 m | 5 m x 2.13 m |
| Main Level | Living Room | 3.25 m | 3.76 m | 3.25 m x 3.76 m |
| Main Level | Laundry Room | Measurements not available | ||
| Main Level | Bathroom | Measurements not available |
https://www.realtor.ca/real-estate/27866354/400-alberta-street-welland
Interested?
Contact us for more information




















