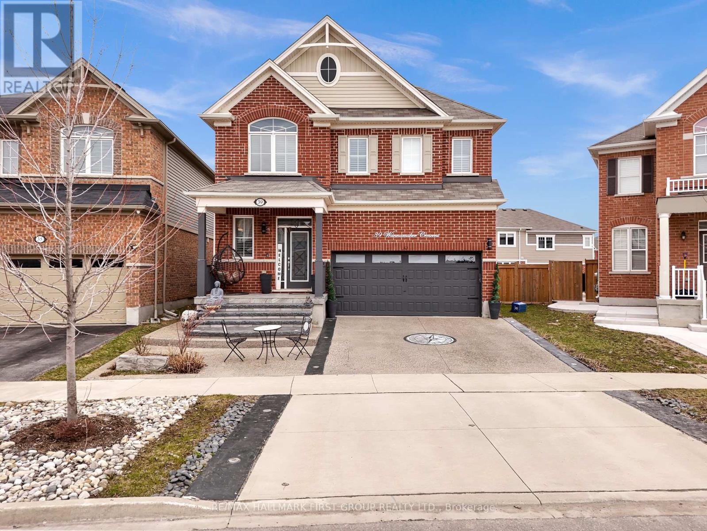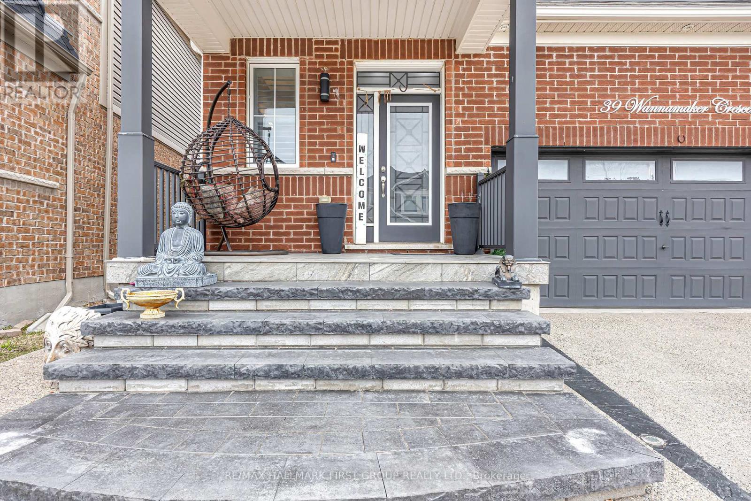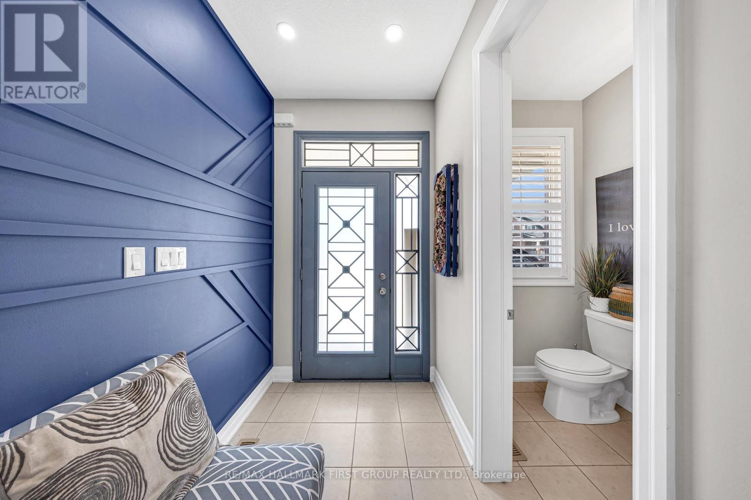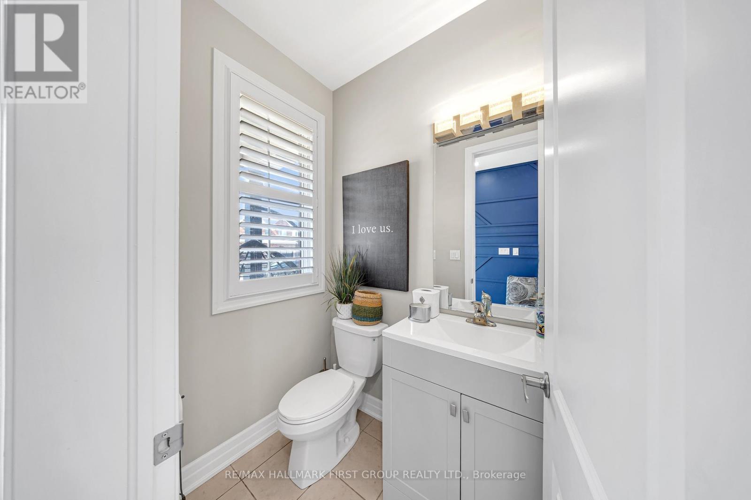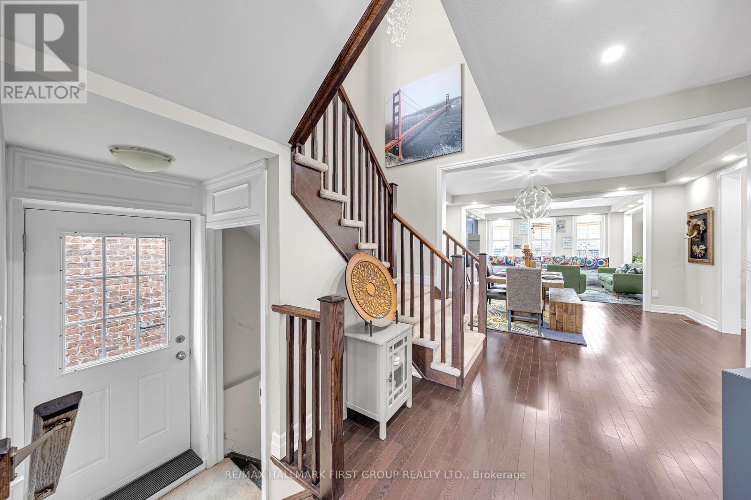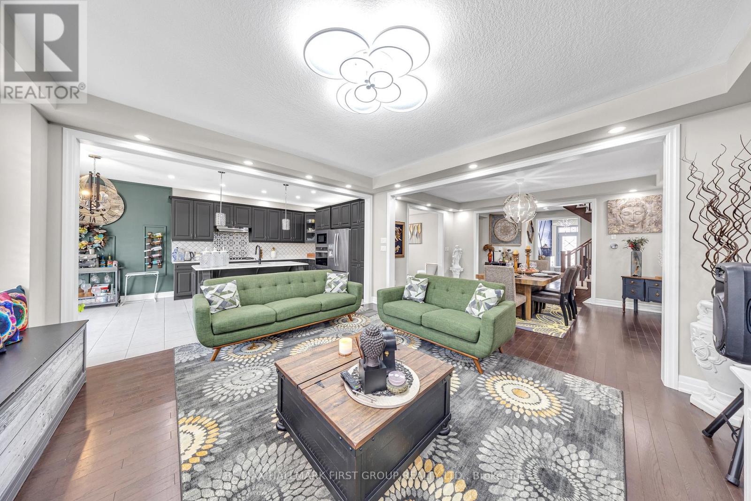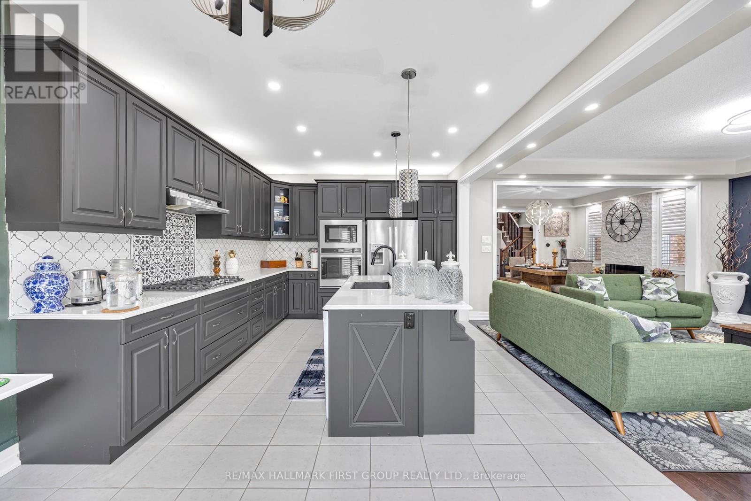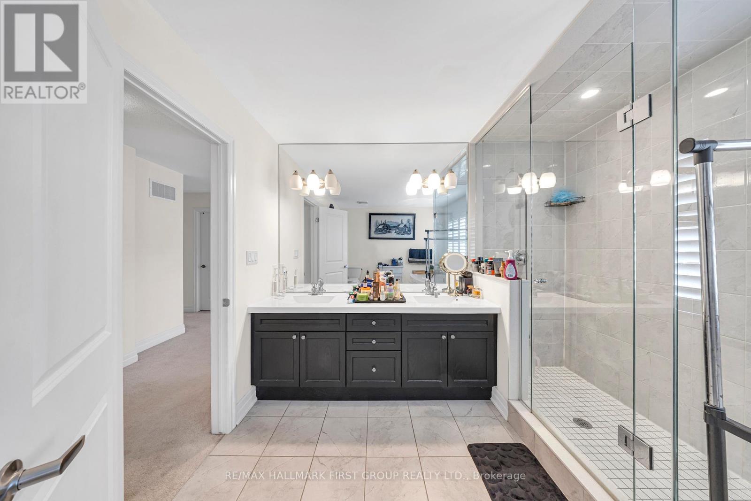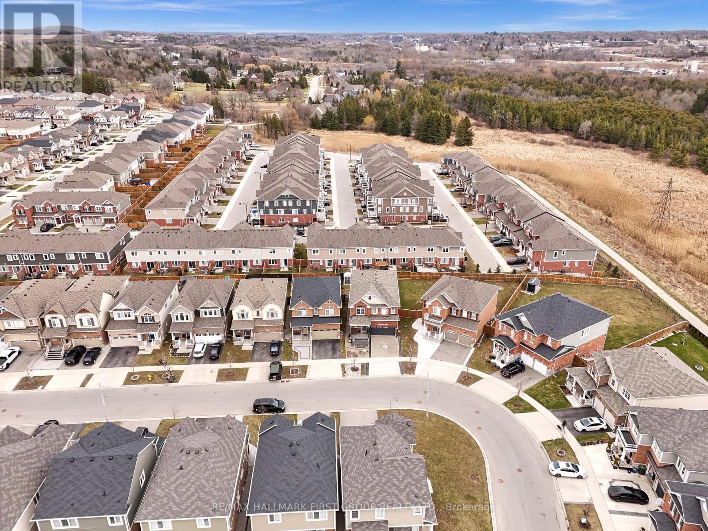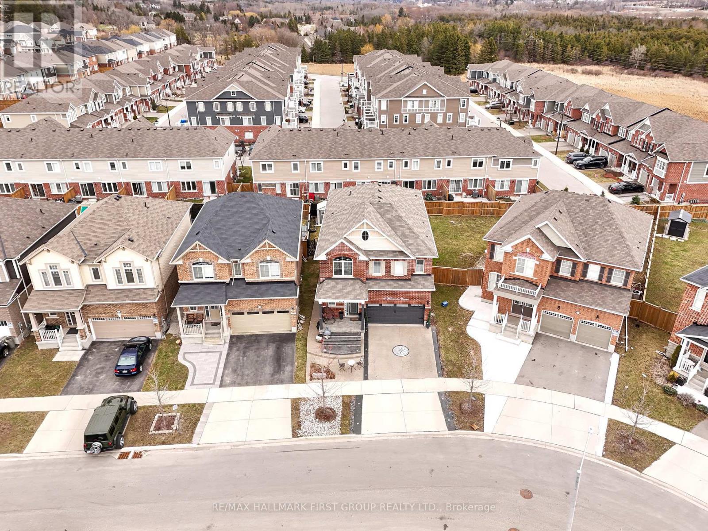4 Bedroom
4 Bathroom
2500 - 3000 sqft
Fireplace
Central Air Conditioning
Forced Air
$1,275,000
Discover the epitome of contemporary living in this exquisite 4-bedroom, 4-bathroom home, designed with an open-concept layout that boasts 9-foot ceilings, upgraded lighting, California shutters, and an electric fireplace framed by a stone veneer wall. The kitchen is a standout feature, complete with Quartz countertops, a stylish backsplash, a large island, and high-end appliances.The second floor offers 4 spacious bedrooms and 3 well-appointed bathrooms, featuring a functional layout. The luxurious primary ensuite includes a walk-in closet, creating a spa-like retreat. A convenient second-floor laundry room adds extra practicality. The partially finished basement comes with a newly installed side door entrance and a second full kitchen ideal for an in-law suite or additional living space.With impressive curb appeal, the home includes a concrete driveway, landscaping, and exterior pot lights. The backyard is thoughtfully landscaped with modern touches, including interlocking stone, a pergola, and a shed. The garage is also equipped with a rough-in for an electric car charger. Beyond the home's exceptional features, its prime location offers easy access to top-rated schools, parks, trails, shopping, and major highways. (id:45725)
Property Details
|
MLS® Number
|
X12073210 |
|
Property Type
|
Single Family |
|
Parking Space Total
|
4 |
|
Structure
|
Shed |
Building
|
Bathroom Total
|
4 |
|
Bedrooms Above Ground
|
4 |
|
Bedrooms Total
|
4 |
|
Age
|
0 To 5 Years |
|
Appliances
|
Window Coverings |
|
Basement Development
|
Partially Finished |
|
Basement Type
|
Full (partially Finished) |
|
Construction Style Attachment
|
Detached |
|
Cooling Type
|
Central Air Conditioning |
|
Exterior Finish
|
Vinyl Siding, Brick |
|
Fireplace Present
|
Yes |
|
Foundation Type
|
Brick |
|
Half Bath Total
|
1 |
|
Heating Fuel
|
Natural Gas |
|
Heating Type
|
Forced Air |
|
Stories Total
|
2 |
|
Size Interior
|
2500 - 3000 Sqft |
|
Type
|
House |
|
Utility Water
|
Municipal Water |
Parking
Land
|
Acreage
|
No |
|
Sewer
|
Sanitary Sewer |
|
Size Depth
|
104 Ft ,1 In |
|
Size Frontage
|
35 Ft ,3 In |
|
Size Irregular
|
35.3 X 104.1 Ft ; 35 X 104 X 44 X 103 |
|
Size Total Text
|
35.3 X 104.1 Ft ; 35 X 104 X 44 X 103 |
|
Zoning Description
|
R5 |
Rooms
| Level |
Type |
Length |
Width |
Dimensions |
|
|
|
|
|
|
|
|
|
|
|
|
|
|
|
|
|
|
|
|
|
|
|
|
|
|
|
|
|
|
https://www.realtor.ca/real-estate/28145759/39-wannamaker-crescent-cambridge
