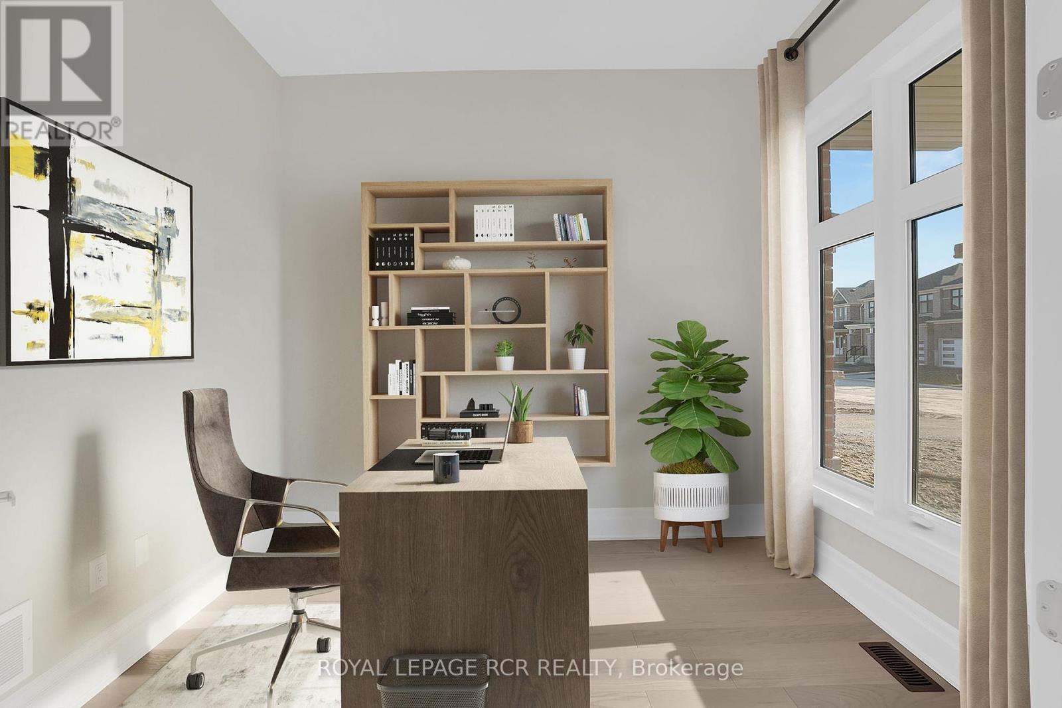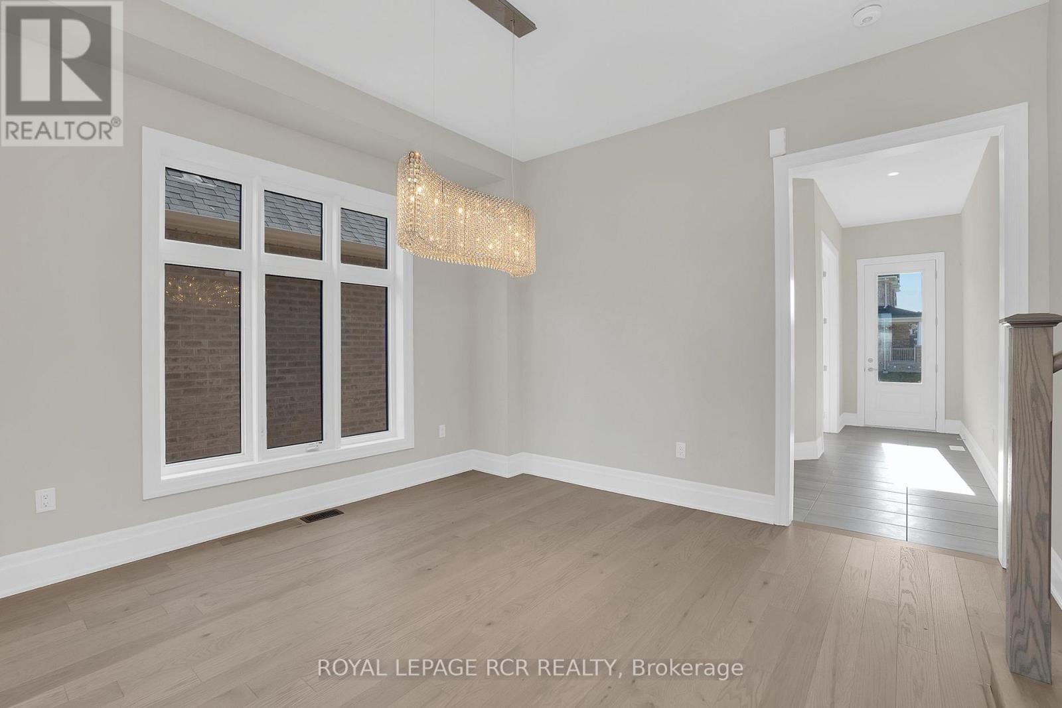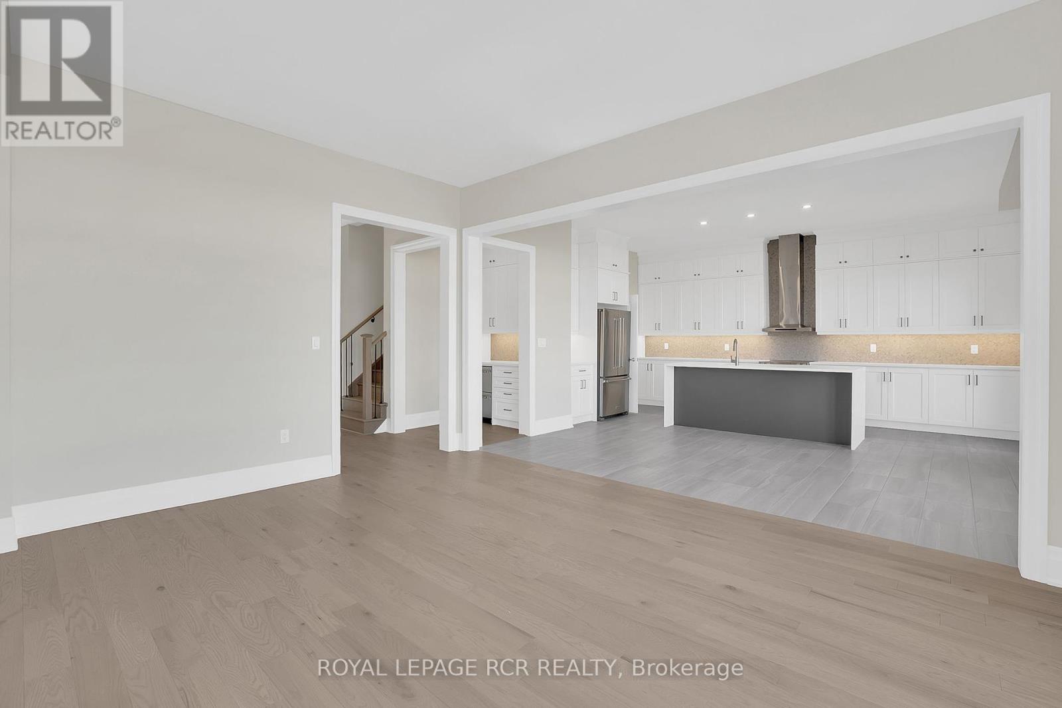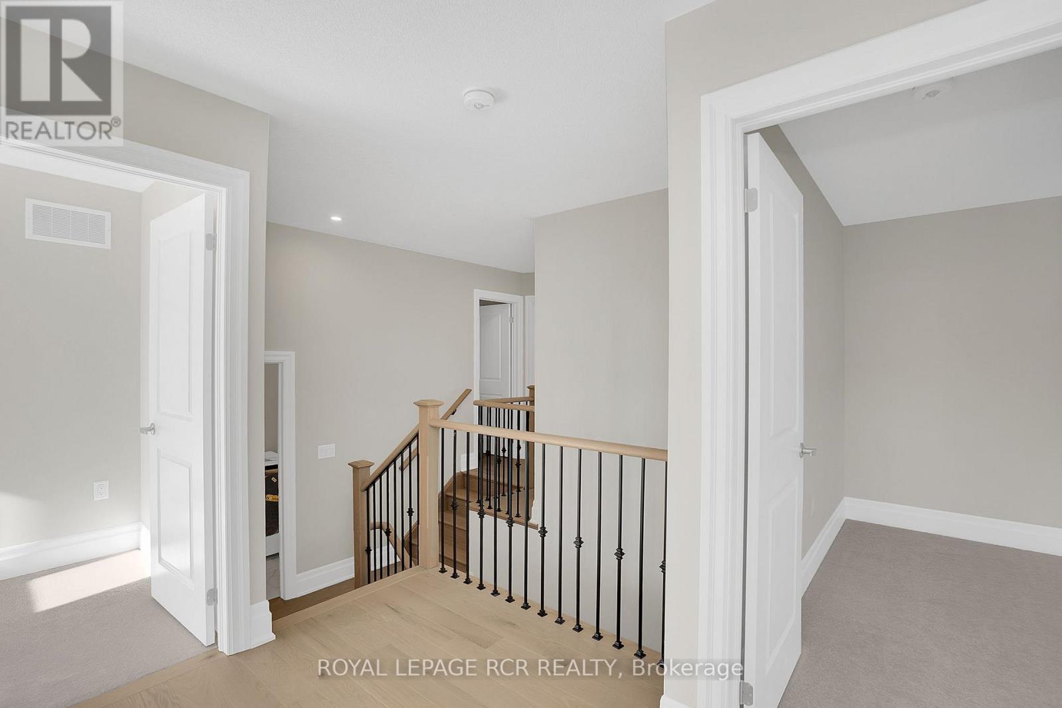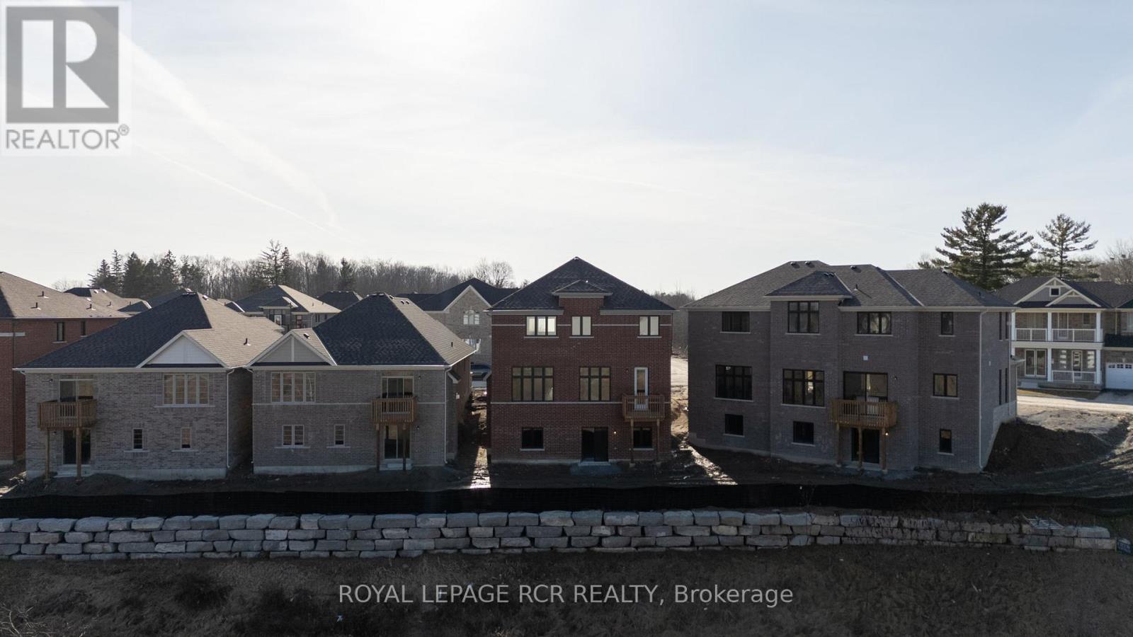5 Bedroom
5 Bathroom
2500 - 3000 sqft
Fireplace
Ventilation System
Forced Air
$2,950 Monthly
NEW IN 10 FT CEILING AND ENGINEERED ANGORA HARWOOD THROUGHOUT THE MAIN FLOOR. OVER 2,800 SQFT OVERLOOKING THE RAVINE. FOUR BEDROOMS, FOUR LARGE BATHS-TWO ENSUITE,LIBRARY ROOM, BRAND NEW SS KITHCEN APPLIANCES WITH HOOD, EXTENDED KITCHEN CABINETS SERVERY WITH SS BAR FRIDGE, QUARTSZ COUNTERS, CUTOM HERRINGBONE BACKSPLASH, WALK TO DECK, POT LIGHTS, CHANDELIER IN DINING ROOM, FIREPLACE IN LIVING ROOM ,WALK TO DECK ,MUD ROOM WITH ACCESS TO THE GARAGE WITH CLOSET AND CLOSEST ORGANIZWE 7 YEARS TARION WARRANTY CUSTOM POWDER BATH WITH BLACK HONEYCOMB CERAMIC FLOOR, UPGRADED LIGHTING TRIUGHOUT. HEAT EXCHANGER NEW CENTRAL AIR CONDITIONER. FENCED YARD. (id:45725)
Property Details
|
MLS® Number
|
N12075612 |
|
Property Type
|
Single Family |
|
Community Name
|
Keswick South |
|
Amenities Near By
|
Public Transit |
|
Features
|
Wooded Area, Ravine, In Suite Laundry |
|
Parking Space Total
|
6 |
|
View Type
|
View |
Building
|
Bathroom Total
|
5 |
|
Bedrooms Above Ground
|
4 |
|
Bedrooms Below Ground
|
1 |
|
Bedrooms Total
|
5 |
|
Age
|
New Building |
|
Appliances
|
Water Heater, Water Heater - Tankless |
|
Basement Features
|
Walk Out |
|
Basement Type
|
N/a |
|
Construction Style Attachment
|
Detached |
|
Cooling Type
|
Ventilation System |
|
Exterior Finish
|
Brick |
|
Fireplace Present
|
Yes |
|
Flooring Type
|
Porcelain Tile, Carpeted, Ceramic, Hardwood |
|
Foundation Type
|
Concrete |
|
Half Bath Total
|
1 |
|
Heating Fuel
|
Natural Gas |
|
Heating Type
|
Forced Air |
|
Stories Total
|
2 |
|
Size Interior
|
2500 - 3000 Sqft |
|
Type
|
House |
|
Utility Water
|
Municipal Water |
Parking
Land
|
Acreage
|
No |
|
Land Amenities
|
Public Transit |
|
Sewer
|
Sanitary Sewer |
|
Size Depth
|
104 Ft ,9 In |
|
Size Frontage
|
40 Ft |
|
Size Irregular
|
40 X 104.8 Ft |
|
Size Total Text
|
40 X 104.8 Ft|under 1/2 Acre |
Rooms
| Level |
Type |
Length |
Width |
Dimensions |
|
Second Level |
Bedroom 4 |
3.35 m |
4.24 m |
3.35 m x 4.24 m |
|
Second Level |
Laundry Room |
2.4 m |
1.71 m |
2.4 m x 1.71 m |
|
Second Level |
Primary Bedroom |
4.85 m |
5.79 m |
4.85 m x 5.79 m |
|
Second Level |
Bedroom 2 |
3.54 m |
3.66 m |
3.54 m x 3.66 m |
|
Second Level |
Bedroom 3 |
3.05 m |
3.99 m |
3.05 m x 3.99 m |
|
Main Level |
Foyer |
1.37 m |
4.57 m |
1.37 m x 4.57 m |
|
Main Level |
Den |
3.2 m |
2.62 m |
3.2 m x 2.62 m |
|
Main Level |
Dining Room |
3.96 m |
4.18 m |
3.96 m x 4.18 m |
|
Main Level |
Family Room |
5.18 m |
4.18 m |
5.18 m x 4.18 m |
|
Main Level |
Eating Area |
5.18 m |
2.87 m |
5.18 m x 2.87 m |
|
Main Level |
Kitchen |
5.79 m |
2.74 m |
5.79 m x 2.74 m |
|
Main Level |
Mud Room |
2.28 m |
2 m |
2.28 m x 2 m |
Utilities
|
Cable
|
Available |
|
Sewer
|
Available |
https://www.realtor.ca/real-estate/28151608/39-john-dallimore-drive-georgina-keswick-south-keswick-south





