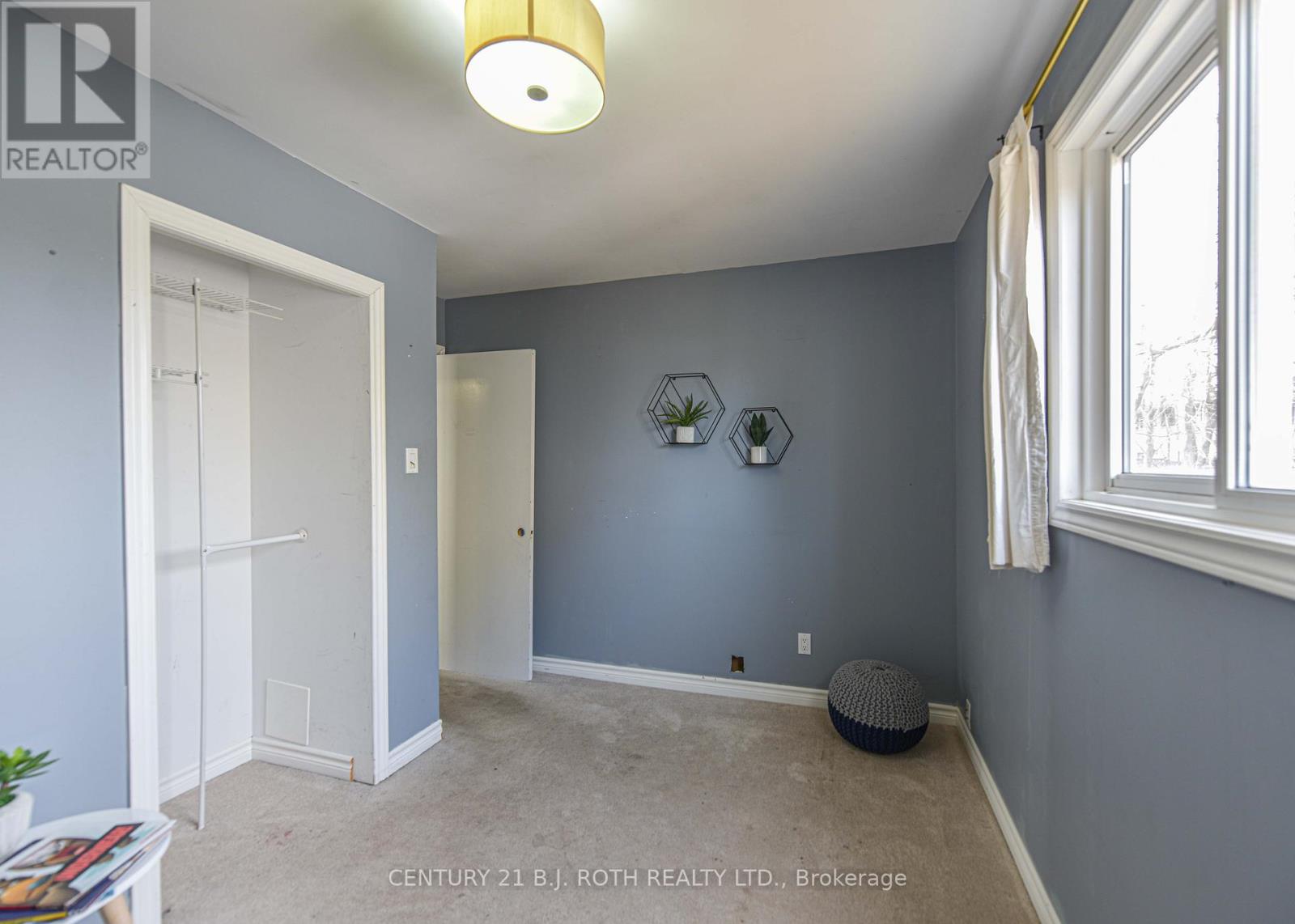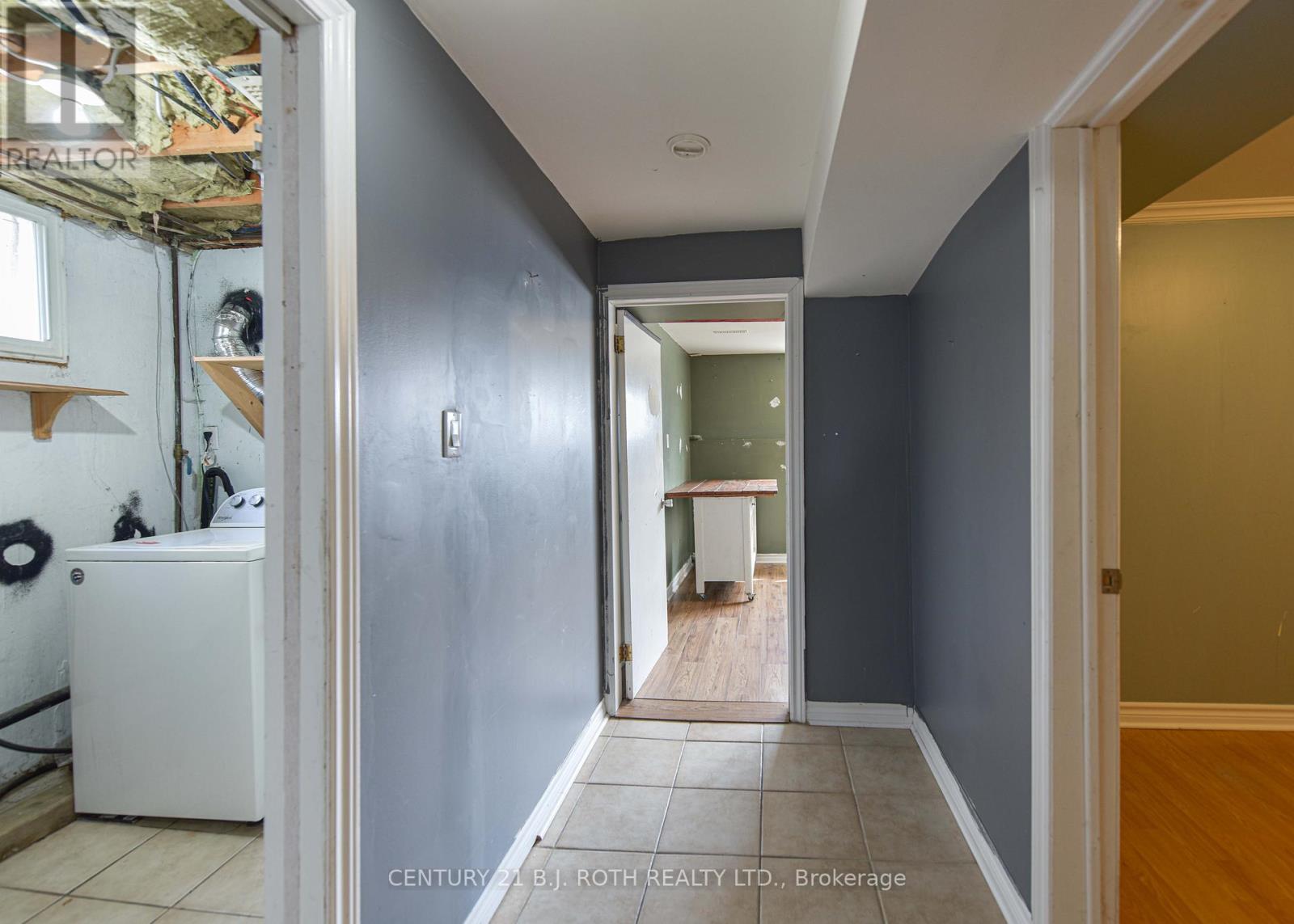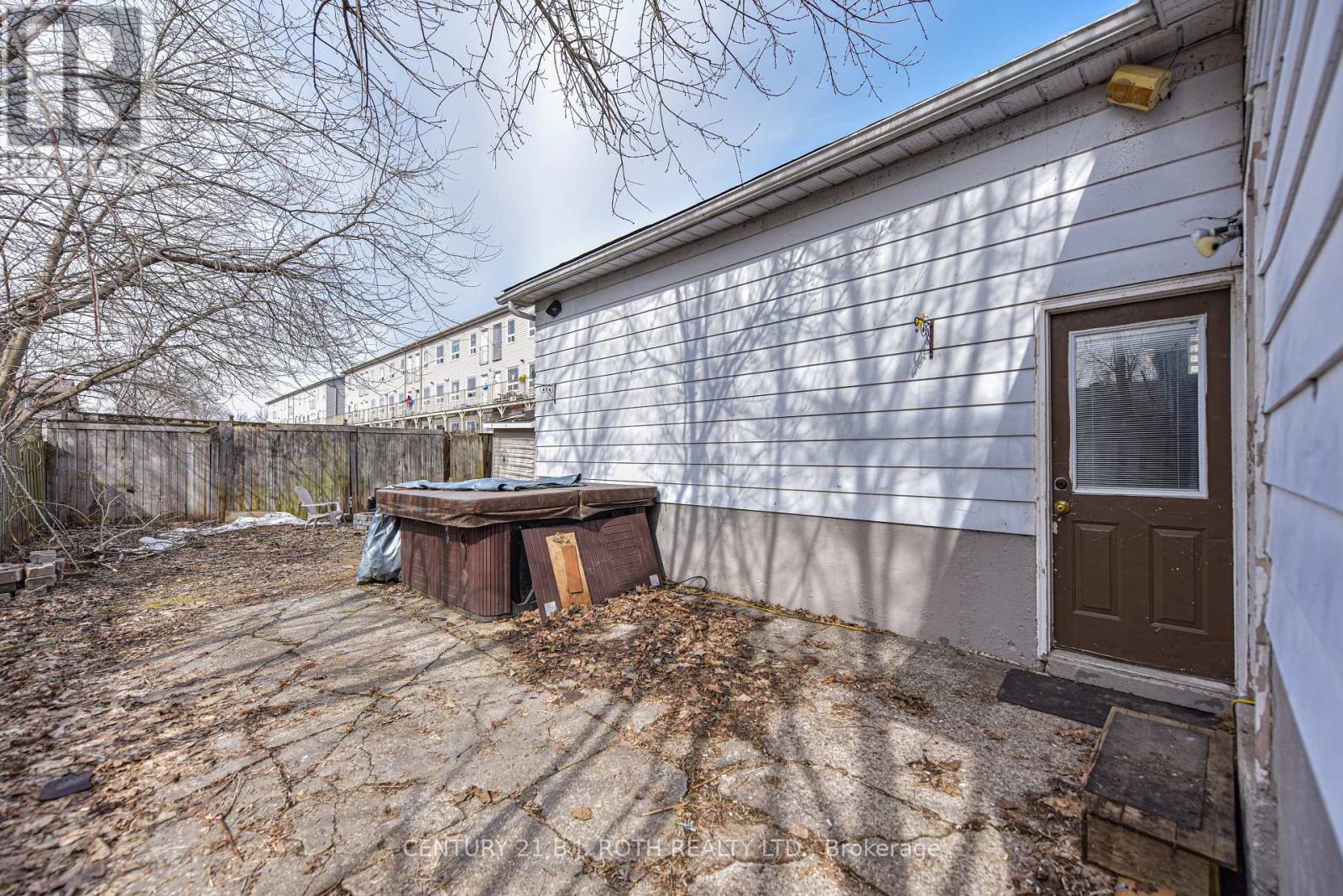389 Raymond Avenue Orillia, Ontario L3V 6S6
4 Bedroom
2 Bathroom
700 - 1100 sqft
Raised Bungalow
Central Air Conditioning
Forced Air
$569,900
Starting out, downsizing or investing, this 4 bedroom 2 bathroom detached home with garage is priced to sell! Grab a paint brush and make this one your own. Good bones with newer shingles (2023 ish) natural gas furnace , central air conditioning and on demand hot water heater (2019 ish), windows and upgraded insulation (2007 ish). R2 zoning and layout provide potential rental and in-law possibilities. Fenced yard with bunkie/shed could be a great man cave or she shed. Bring your imagination! (id:45725)
Property Details
| MLS® Number | S12077248 |
| Property Type | Single Family |
| Community Name | Orillia |
| Parking Space Total | 3 |
| Structure | Shed |
Building
| Bathroom Total | 2 |
| Bedrooms Above Ground | 4 |
| Bedrooms Total | 4 |
| Age | 51 To 99 Years |
| Appliances | Water Heater - Tankless, Water Heater, Dryer, Hood Fan, Stove, Wall Mounted Tv, Washer, Window Coverings, Refrigerator |
| Architectural Style | Raised Bungalow |
| Basement Development | Finished |
| Basement Type | Full (finished) |
| Construction Style Attachment | Detached |
| Cooling Type | Central Air Conditioning |
| Exterior Finish | Brick Veneer, Aluminum Siding |
| Foundation Type | Poured Concrete |
| Heating Fuel | Natural Gas |
| Heating Type | Forced Air |
| Stories Total | 1 |
| Size Interior | 700 - 1100 Sqft |
| Type | House |
| Utility Water | Municipal Water |
Parking
| Attached Garage | |
| Garage |
Land
| Acreage | No |
| Sewer | Sanitary Sewer |
| Size Depth | 102 Ft ,9 In |
| Size Frontage | 50 Ft |
| Size Irregular | 50 X 102.8 Ft |
| Size Total Text | 50 X 102.8 Ft |
| Zoning Description | R2 |
Rooms
| Level | Type | Length | Width | Dimensions |
|---|---|---|---|---|
| Basement | Office | 3.65 m | 3.05 m | 3.65 m x 3.05 m |
| Basement | Bathroom | 1.52 m | 1.92 m | 1.52 m x 1.92 m |
| Basement | Laundry Room | 2.43 m | 1.92 m | 2.43 m x 1.92 m |
| Basement | Recreational, Games Room | 5.53 m | 3.25 m | 5.53 m x 3.25 m |
| Basement | Kitchen | 5.18 m | 2.28 m | 5.18 m x 2.28 m |
| Basement | Bedroom 4 | 3.25 m | 4.72 m | 3.25 m x 4.72 m |
| Main Level | Dining Room | 2.74 m | 2.94 m | 2.74 m x 2.94 m |
| Main Level | Living Room | 3.55 m | 5.18 m | 3.55 m x 5.18 m |
| Main Level | Kitchen | 2.63 m | 2.94 m | 2.63 m x 2.94 m |
| Main Level | Primary Bedroom | 4.77 m | 2.97 m | 4.77 m x 2.97 m |
| Main Level | Bedroom 2 | 2.46 m | 3.96 m | 2.46 m x 3.96 m |
| Main Level | Bedroom 3 | 2.58 m | 2.95 m | 2.58 m x 2.95 m |
| Main Level | Bathroom | 1.52 m | 2.89 m | 1.52 m x 2.89 m |
https://www.realtor.ca/real-estate/28155239/389-raymond-avenue-orillia-orillia
Interested?
Contact us for more information







































