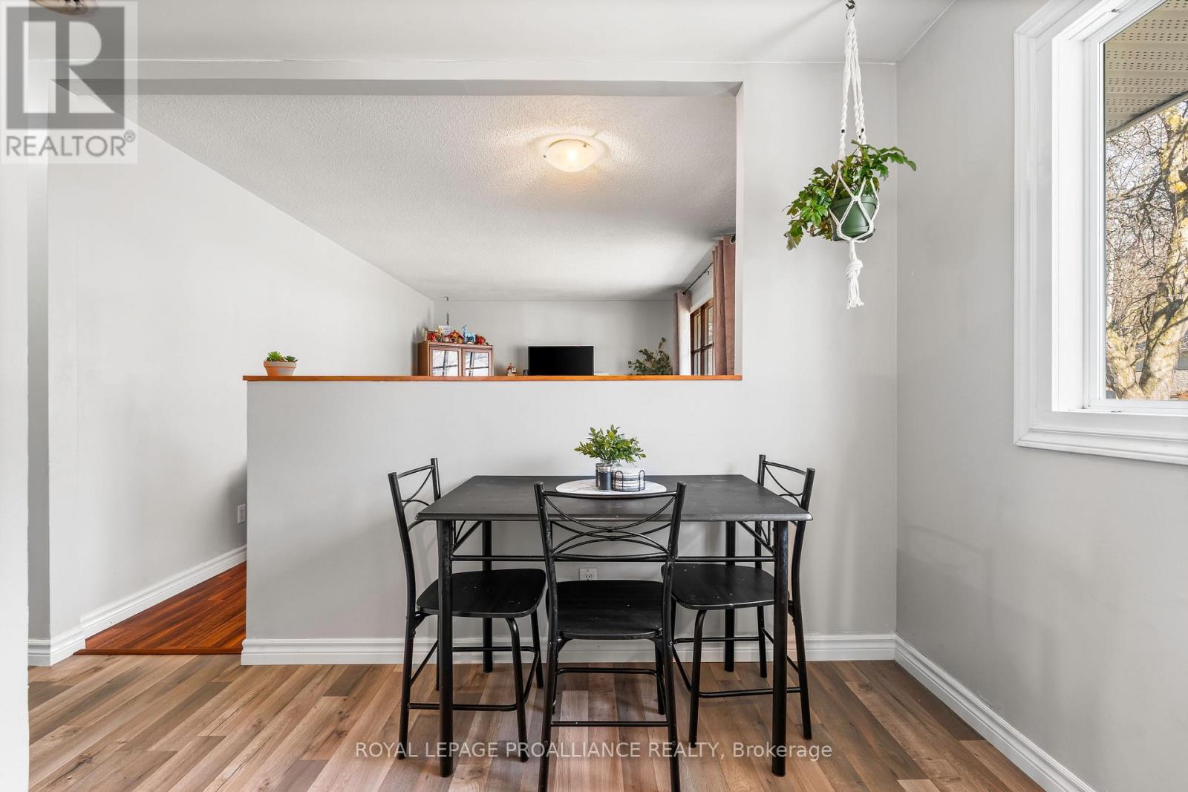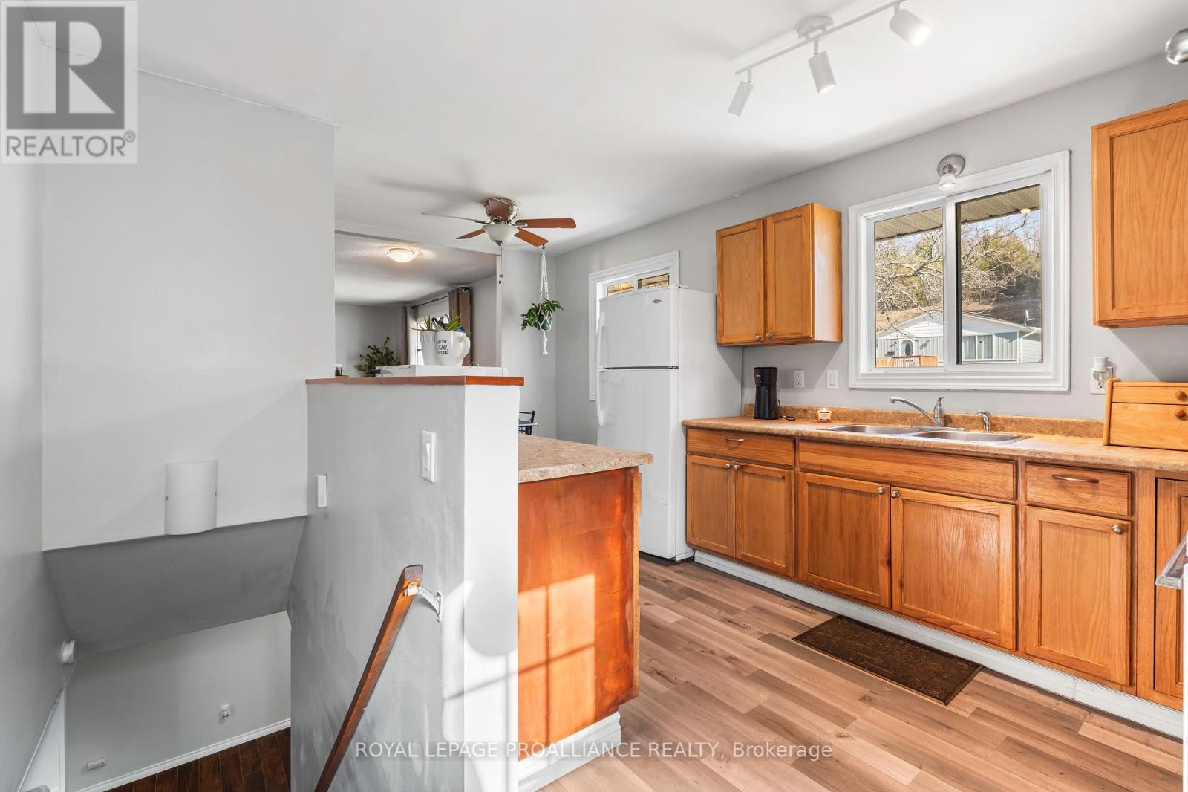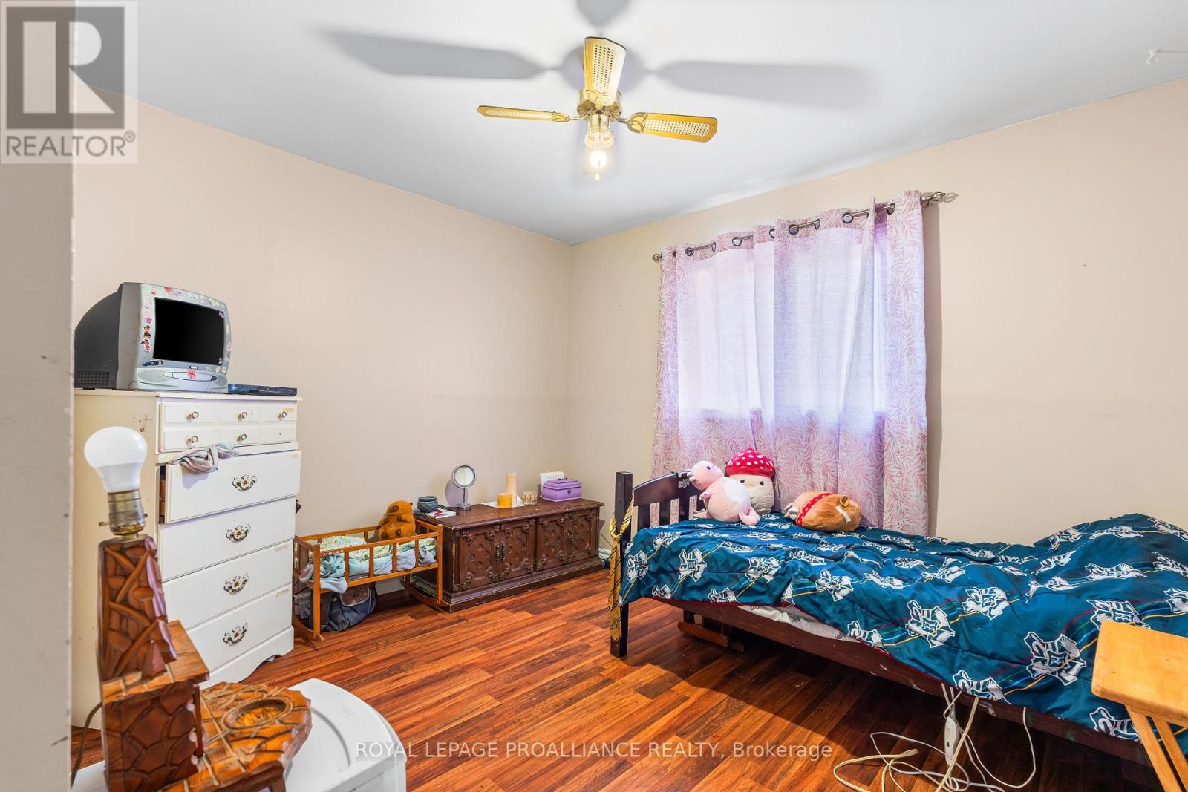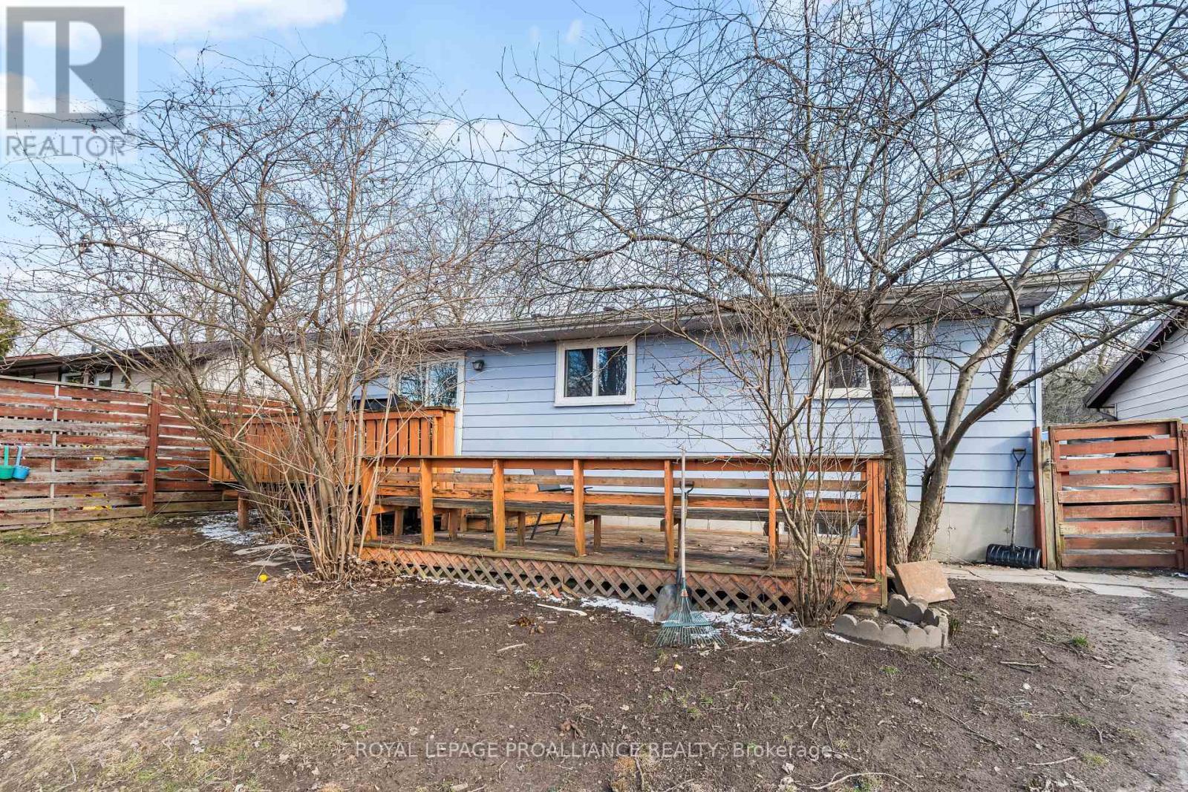4 Bedroom
2 Bathroom
700 - 1100 sqft
Bungalow
Central Air Conditioning
Forced Air
$409,900
Welcome to 38 Radeski Street, a well-maintained bungalow in a fantastic Trenton neighborhood! This charming home features 3 spacious bedrooms on the main floor, along with a full bathroom and a cozy living room perfect for relaxing or entertaining. The basement offers even more living space with a generous-sized recreation room, an additional bedroom, and another bathroom for added convenience. Whether you're a first-time home-buyer, an investor, or looking to downsize, this home offers both comfort and versatility. Plus, its just minutes away from all the amenities you need, making it a truly convenient choice. Don't miss out on the opportunity to make this great property your own! (id:45725)
Property Details
|
MLS® Number
|
X12075980 |
|
Property Type
|
Single Family |
|
Community Name
|
Trenton Ward |
|
Community Features
|
School Bus |
|
Equipment Type
|
None |
|
Parking Space Total
|
3 |
|
Rental Equipment Type
|
None |
|
Structure
|
Deck, Shed |
Building
|
Bathroom Total
|
2 |
|
Bedrooms Above Ground
|
3 |
|
Bedrooms Below Ground
|
1 |
|
Bedrooms Total
|
4 |
|
Age
|
31 To 50 Years |
|
Appliances
|
Water Heater, Range |
|
Architectural Style
|
Bungalow |
|
Basement Development
|
Finished |
|
Basement Type
|
Full (finished) |
|
Construction Style Attachment
|
Detached |
|
Cooling Type
|
Central Air Conditioning |
|
Exterior Finish
|
Aluminum Siding, Brick |
|
Fire Protection
|
Smoke Detectors |
|
Foundation Type
|
Poured Concrete |
|
Heating Fuel
|
Natural Gas |
|
Heating Type
|
Forced Air |
|
Stories Total
|
1 |
|
Size Interior
|
700 - 1100 Sqft |
|
Type
|
House |
|
Utility Water
|
Municipal Water |
Parking
Land
|
Acreage
|
No |
|
Fence Type
|
Fully Fenced |
|
Sewer
|
Sanitary Sewer |
|
Size Depth
|
100 Ft |
|
Size Frontage
|
50 Ft |
|
Size Irregular
|
50 X 100 Ft |
|
Size Total Text
|
50 X 100 Ft|under 1/2 Acre |
|
Zoning Description
|
R2 |
Rooms
| Level |
Type |
Length |
Width |
Dimensions |
|
Basement |
Utility Room |
4.52 m |
3.87 m |
4.52 m x 3.87 m |
|
Basement |
Bedroom 4 |
3.88 m |
3.87 m |
3.88 m x 3.87 m |
|
Basement |
Utility Room |
1.3 m |
1.4 m |
1.3 m x 1.4 m |
|
Basement |
Recreational, Games Room |
9.41 m |
3.77 m |
9.41 m x 3.77 m |
|
Basement |
Bathroom |
2.16 m |
2.12 m |
2.16 m x 2.12 m |
|
Basement |
Utility Room |
2.16 m |
2.28 m |
2.16 m x 2.28 m |
|
Main Level |
Kitchen |
3.5 m |
2.33 m |
3.5 m x 2.33 m |
|
Main Level |
Dining Room |
1.82 m |
3.44 m |
1.82 m x 3.44 m |
|
Main Level |
Living Room |
5.49 m |
3.44 m |
5.49 m x 3.44 m |
|
Main Level |
Primary Bedroom |
3.52 m |
4.55 m |
3.52 m x 4.55 m |
|
Main Level |
Bedroom 2 |
2.9 m |
3.51 m |
2.9 m x 3.51 m |
|
Main Level |
Bedroom 3 |
3.44 m |
3.51 m |
3.44 m x 3.51 m |
|
Main Level |
Bathroom |
2.38 m |
1.52 m |
2.38 m x 1.52 m |
Utilities
|
Cable
|
Installed |
|
Sewer
|
Installed |
https://www.realtor.ca/real-estate/28152119/38-radeski-street-quinte-west-trenton-ward-trenton-ward




































