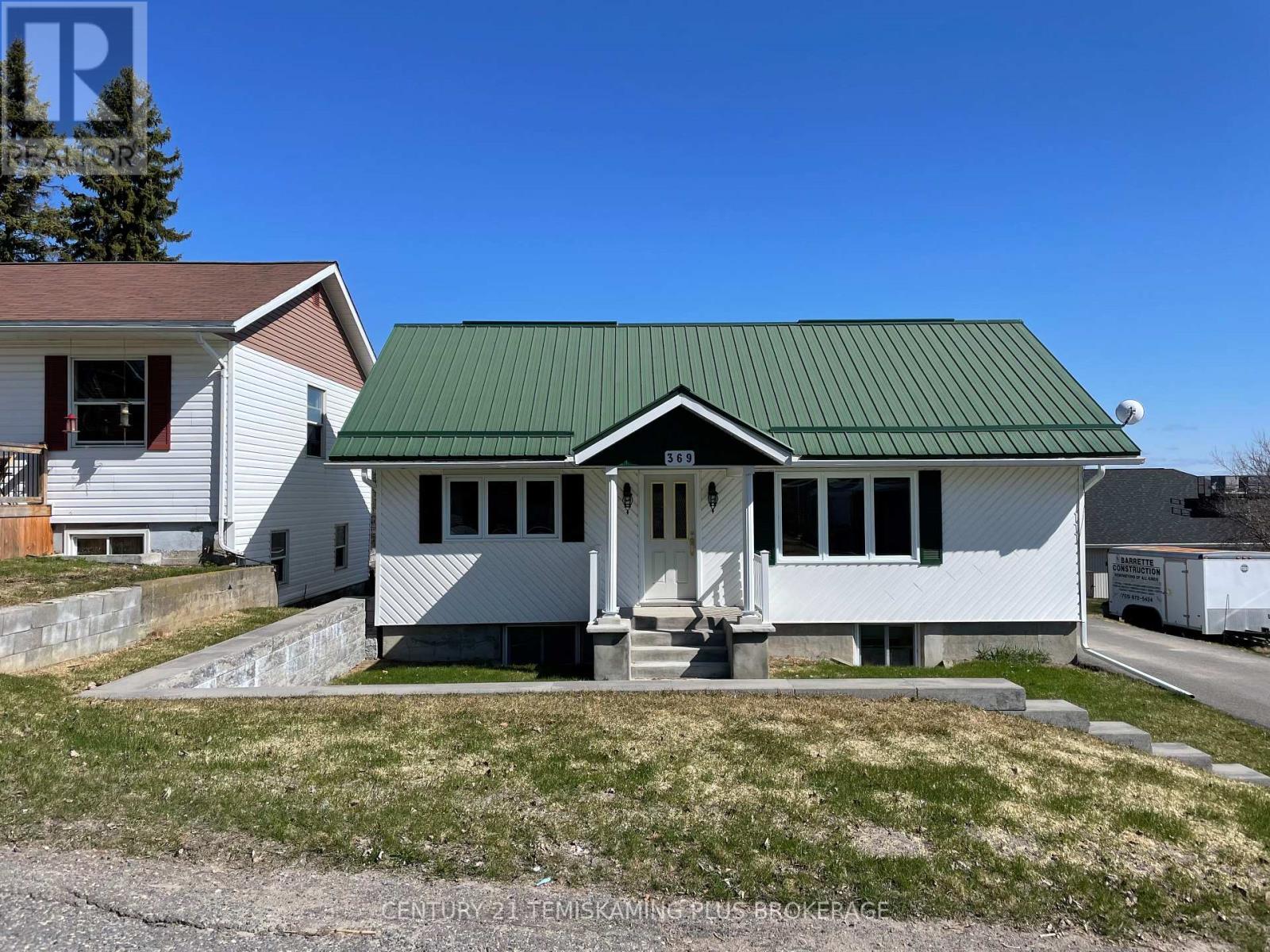4 Bedroom
2 Bathroom
700 - 1100 sqft
Bungalow
Central Air Conditioning
Forced Air
Landscaped
$399,900
This well-maintained 2+2 bedroom home sits on a spacious 100x100 double lot with unobstructed views of Lake Temiskaming and is just a short walk to Haileybury's restaurants, arena, marina, and public beach. The main floor features custom oak kitchen cabinets, a bright living room with oak flooring, two good-sized bedrooms, a 4-piece bath, and patio doors leading to a large 10x25 deck. The finished basement includes a second kitchen, full bath, two more bedrooms, laundry, and mechanicals, and is currently rented at $1,100/month (all inclusive) with great tenants. With central air, updated systems, and quick closing available, this move-in ready property is an excellent opportunity! (id:45725)
Property Details
|
MLS® Number
|
T12143210 |
|
Property Type
|
Single Family |
|
Community Name
|
Haileybury |
|
Equipment Type
|
Water Heater |
|
Features
|
Sloping, Paved Yard |
|
Parking Space Total
|
6 |
|
Rental Equipment Type
|
Water Heater |
|
Structure
|
Patio(s) |
|
View Type
|
Lake View |
Building
|
Bathroom Total
|
2 |
|
Bedrooms Above Ground
|
2 |
|
Bedrooms Below Ground
|
2 |
|
Bedrooms Total
|
4 |
|
Age
|
51 To 99 Years |
|
Architectural Style
|
Bungalow |
|
Basement Development
|
Finished |
|
Basement Type
|
Full (finished) |
|
Construction Style Attachment
|
Detached |
|
Cooling Type
|
Central Air Conditioning |
|
Exterior Finish
|
Vinyl Siding |
|
Foundation Type
|
Block |
|
Heating Fuel
|
Natural Gas |
|
Heating Type
|
Forced Air |
|
Stories Total
|
1 |
|
Size Interior
|
700 - 1100 Sqft |
|
Type
|
House |
|
Utility Water
|
Municipal Water |
Parking
Land
|
Acreage
|
No |
|
Landscape Features
|
Landscaped |
|
Sewer
|
Sanitary Sewer |
|
Size Depth
|
100 Ft |
|
Size Frontage
|
100 Ft |
|
Size Irregular
|
100 X 100 Ft |
|
Size Total Text
|
100 X 100 Ft|under 1/2 Acre |
|
Zoning Description
|
R |
Rooms
| Level |
Type |
Length |
Width |
Dimensions |
|
Lower Level |
Kitchen |
3.2 m |
3.5 m |
3.2 m x 3.5 m |
|
Lower Level |
Living Room |
3.96 m |
3.2 m |
3.96 m x 3.2 m |
|
Lower Level |
Bedroom 3 |
2.59 m |
3.2 m |
2.59 m x 3.2 m |
|
Lower Level |
Bedroom 4 |
2.13 m |
3.2 m |
2.13 m x 3.2 m |
|
Lower Level |
Laundry Room |
1.82 m |
2.59 m |
1.82 m x 2.59 m |
|
Main Level |
Kitchen |
4.72 m |
2.89 m |
4.72 m x 2.89 m |
|
Main Level |
Living Room |
5.02 m |
3.35 m |
5.02 m x 3.35 m |
|
Main Level |
Primary Bedroom |
3.35 m |
3.65 m |
3.35 m x 3.65 m |
|
Main Level |
Bedroom 2 |
2.89 m |
2.74 m |
2.89 m x 2.74 m |
|
Main Level |
Other |
1.67 m |
1.98 m |
1.67 m x 1.98 m |
Utilities
|
Cable
|
Installed |
|
Sewer
|
Installed |
https://www.realtor.ca/real-estate/28301260/369-amwell-street-temiskaming-shores-haileybury-haileybury






























