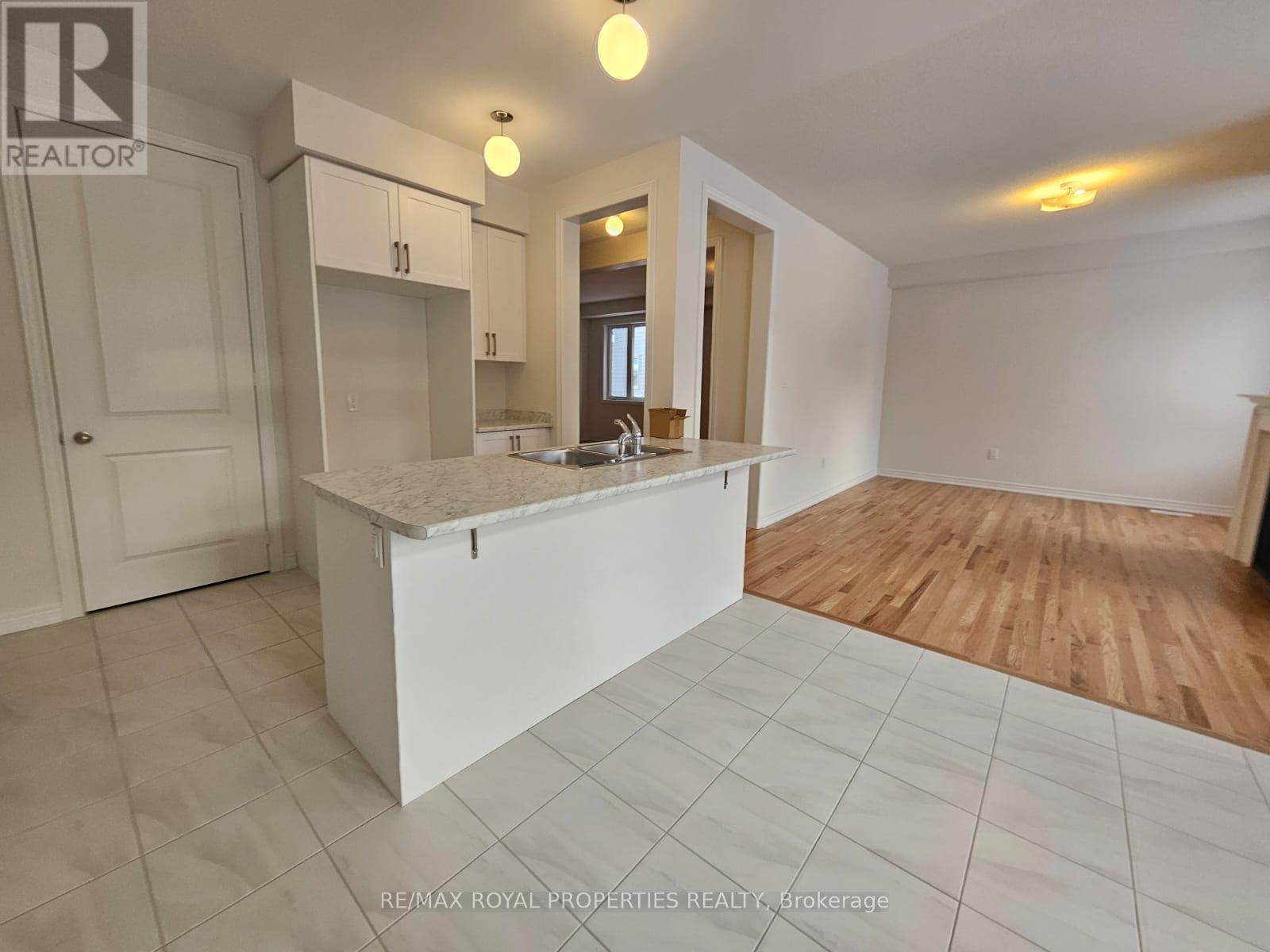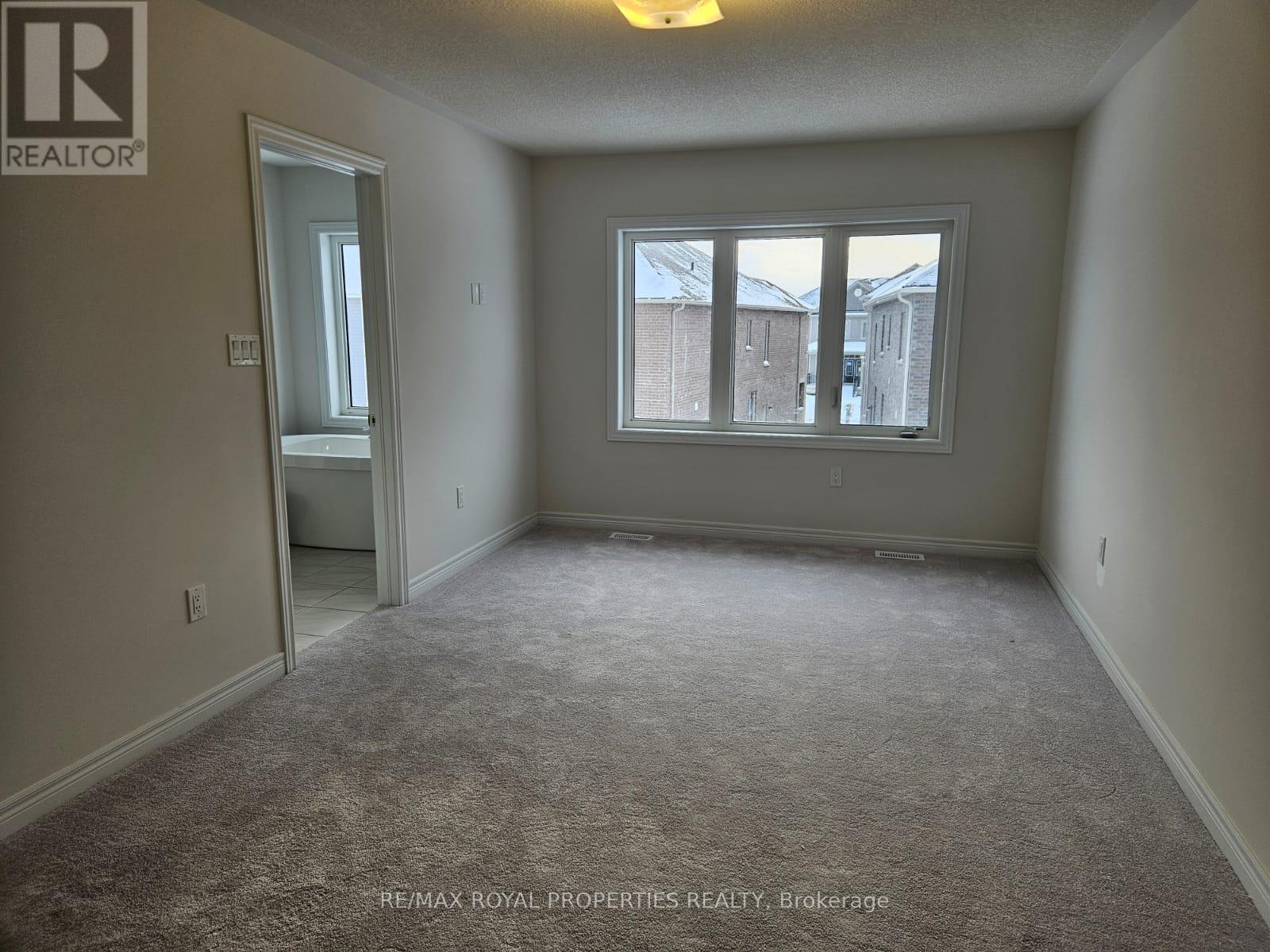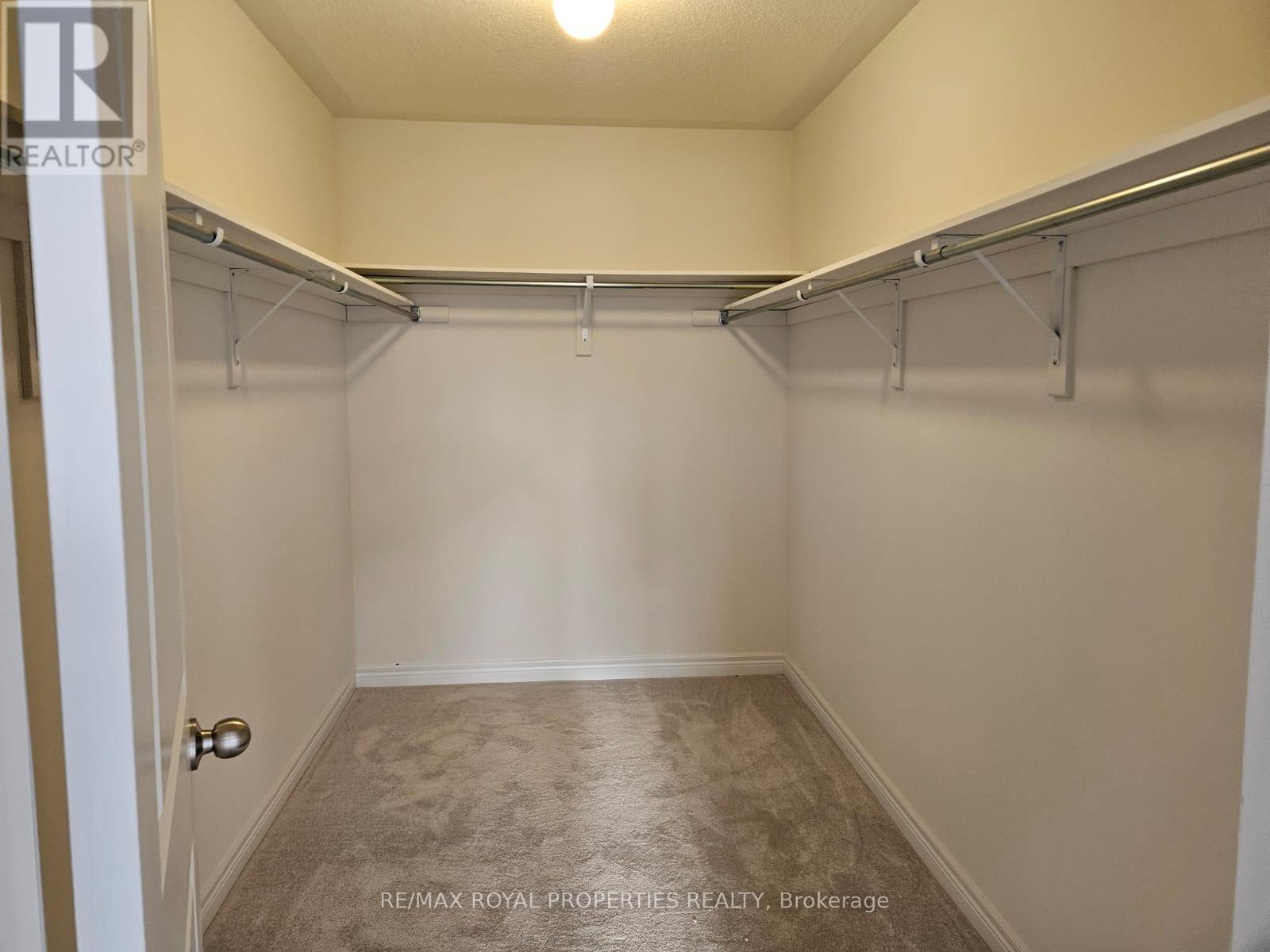5 Bedroom
4 Bathroom
2500 - 3000 sqft
Fireplace
Central Air Conditioning
Forced Air
$3,300 Monthly
Amazing Opportunity To Lease This 1-Year-Old Luxurious Property Features 5 Spacious Bedrooms And 4 Bathrooms. This All-brick Home is Located In The Prime Location Of Shelbourne, Emerald Crossing By Field Gate Homes. Offering Both Luxury And Comfort At Every Turn. As You Step Through The Double Doors, You'll Be Greeted By Gleaming Hardwood Floors And A 9ft Ceiling On The Main Floor. The Modern Kitchen Is Equipped With Brand-new Appliances, And A Sunken Laundry On The Main Level Adds Convenience. The Primary Bedroom Retreat Boasts A Walk-in Closet, An Elegant Glass Shower, And A Charming Oval Tub. With A Cozy Gas Fireplace In The Family Room, A Double-car Garage, And Parking Space For Up To 6 Cars, This Home Is Perfect For Families. Don't Miss Your Chance To Live In This Paradise! Available Immediately.You'll Find Quick Access To Highways And All Other Amenities. A Short Drive Will Take You To Orangeville, And Brampton Is Just 40 Minutes Away. (id:45725)
Property Details
|
MLS® Number
|
X12076256 |
|
Property Type
|
Single Family |
|
Community Name
|
Shelburne |
|
Amenities Near By
|
Public Transit |
|
Parking Space Total
|
4 |
Building
|
Bathroom Total
|
4 |
|
Bedrooms Above Ground
|
5 |
|
Bedrooms Total
|
5 |
|
Age
|
0 To 5 Years |
|
Amenities
|
Fireplace(s) |
|
Appliances
|
Water Heater, Water Meter, Dishwasher, Dryer, Stove, Washer, Window Coverings, Refrigerator |
|
Basement Development
|
Unfinished |
|
Basement Type
|
N/a (unfinished) |
|
Construction Style Attachment
|
Detached |
|
Cooling Type
|
Central Air Conditioning |
|
Exterior Finish
|
Brick |
|
Fire Protection
|
Smoke Detectors |
|
Fireplace Present
|
Yes |
|
Flooring Type
|
Hardwood, Tile |
|
Foundation Type
|
Brick |
|
Half Bath Total
|
1 |
|
Heating Fuel
|
Natural Gas |
|
Heating Type
|
Forced Air |
|
Stories Total
|
2 |
|
Size Interior
|
2500 - 3000 Sqft |
|
Type
|
House |
|
Utility Water
|
Municipal Water |
Parking
Land
|
Acreage
|
No |
|
Fence Type
|
Fully Fenced |
|
Land Amenities
|
Public Transit |
|
Sewer
|
Sanitary Sewer |
Rooms
| Level |
Type |
Length |
Width |
Dimensions |
|
Second Level |
Bathroom |
1.3 m |
1.4 m |
1.3 m x 1.4 m |
|
Second Level |
Bathroom |
1.3 m |
1.6 m |
1.3 m x 1.6 m |
|
Second Level |
Primary Bedroom |
5.52 m |
3.08 m |
5.52 m x 3.08 m |
|
Second Level |
Bedroom |
4.11 m |
3.08 m |
4.11 m x 3.08 m |
|
Second Level |
Bedroom |
3.69 m |
2.9 m |
3.69 m x 2.9 m |
|
Second Level |
Bedroom |
3.51 m |
3.05 m |
3.51 m x 3.05 m |
|
Second Level |
Bedroom |
3.51 m |
2.78 m |
3.51 m x 2.78 m |
|
Second Level |
Bathroom |
1.2 m |
1.4 m |
1.2 m x 1.4 m |
|
Main Level |
Family Room |
5.03 m |
3.39 m |
5.03 m x 3.39 m |
|
Main Level |
Bathroom |
1.2 m |
1.58 m |
1.2 m x 1.58 m |
|
Main Level |
Living Room |
5.08 m |
3.51 m |
5.08 m x 3.51 m |
|
Main Level |
Kitchen |
3.81 m |
2.62 m |
3.81 m x 2.62 m |
|
Main Level |
Eating Area |
3.81 m |
2.9 m |
3.81 m x 2.9 m |
Utilities
|
Cable
|
Available |
|
Sewer
|
Available |
https://www.realtor.ca/real-estate/28152995/368-leanne-lane-shelburne-shelburne










































