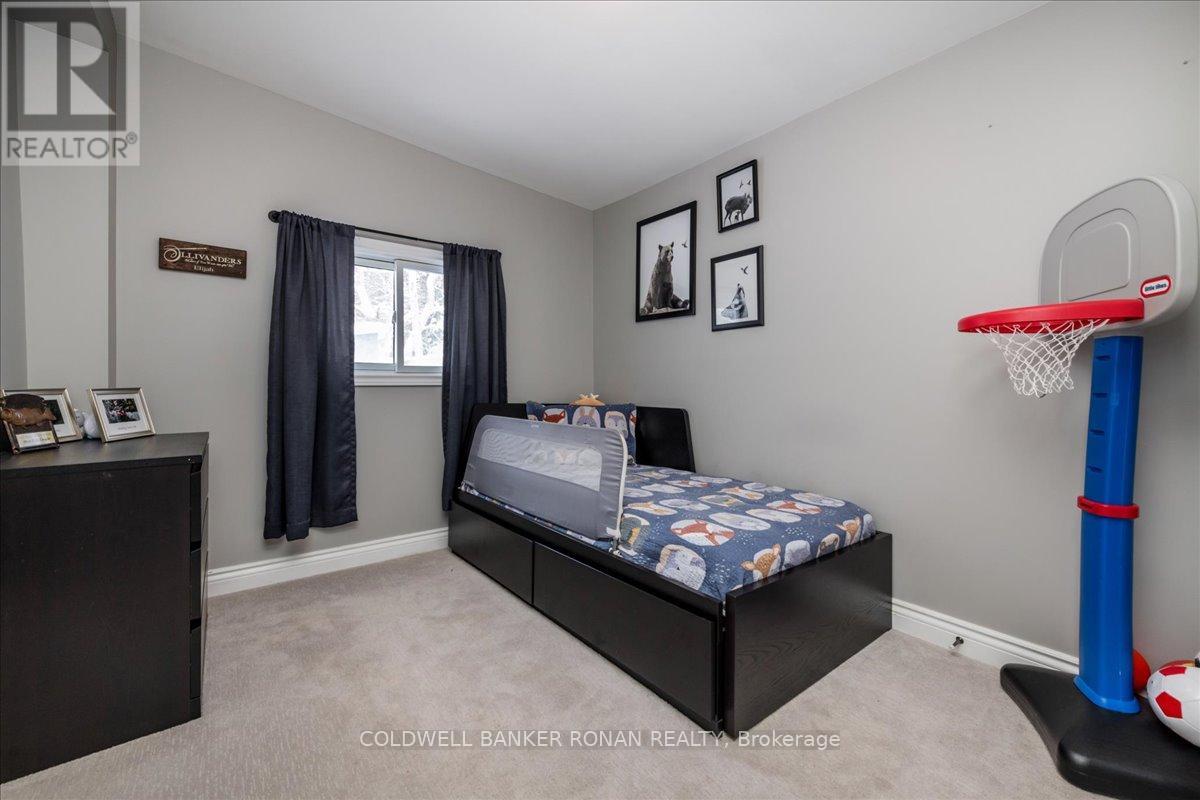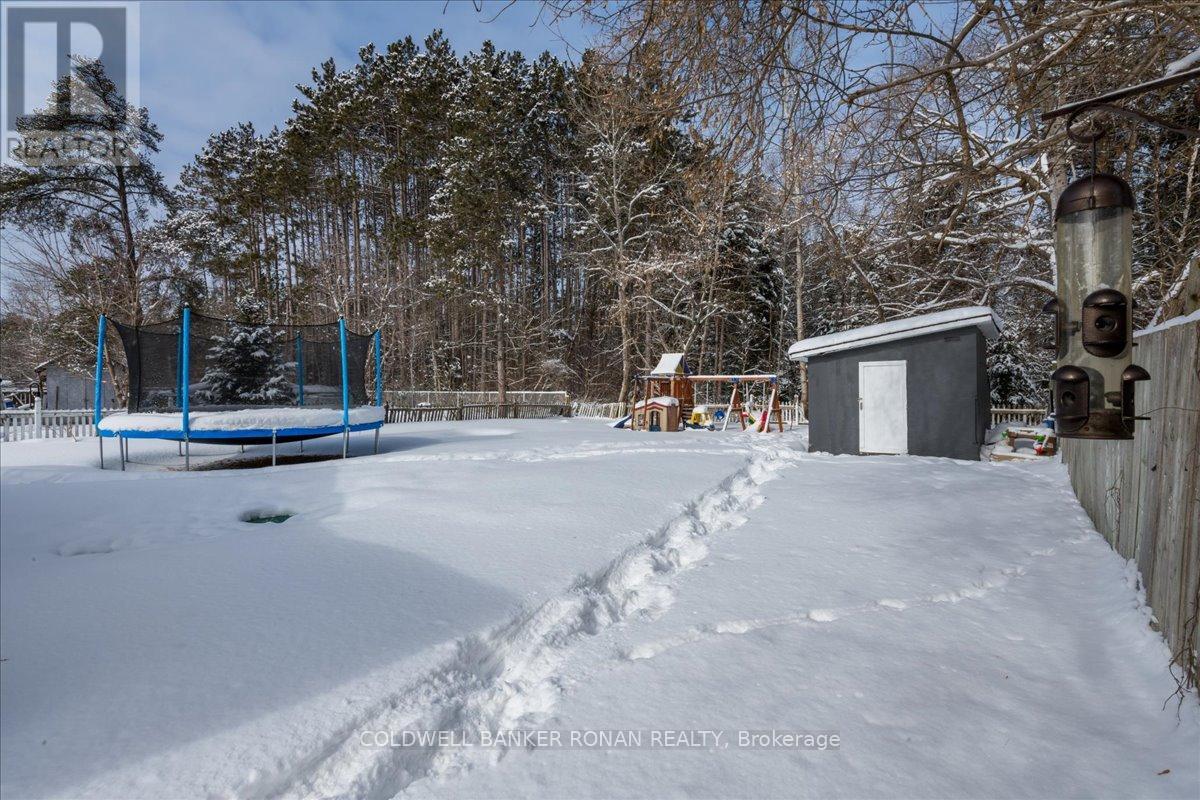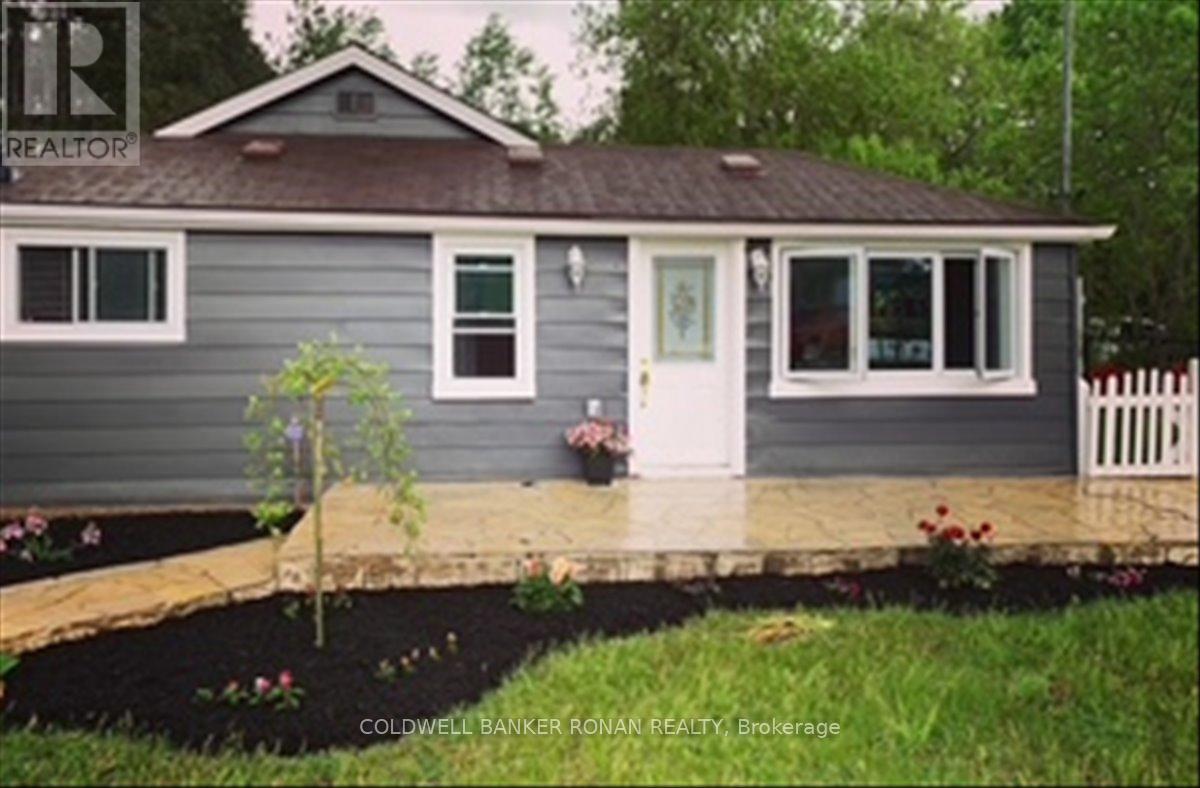363 Mill Street Essa (Angus), Ontario L3W 0E2
3 Bedroom
1 Bathroom
1100 - 1500 sqft
Bungalow
Central Air Conditioning
Forced Air
$579,000
THIS COMPLETELY UPDATED CHARMING BUNGALOW IS LOCATED JUST 20 MINUTES TO BARRIE, AND 10 MINUTES TO BASE BORDEN. THIS IS THE PERFECT STARTER HOME. Inside, you will find an open-concept living/family/Kitchen area. The main floor also has 3 large bedrooms. Shopping, restaurants, schools, the Angus Recreation Centre, and Essa Public Library are all at your fingertips. Set on a large 60x 150 ft lot, the private, fully fenced backyard includes a garden shed. ideal for hosting gatherings, gardening, or letting pets roam freely. The driveway will accommodate parking for up to four vehicles. (id:45725)
Open House
This property has open houses!
April
13
Sunday
Starts at:
2:00 pm
Ends at:4:00 pm
Property Details
| MLS® Number | N12073719 |
| Property Type | Single Family |
| Community Name | Angus |
| Amenities Near By | Schools |
| Community Features | Community Centre |
| Features | Conservation/green Belt |
| Parking Space Total | 4 |
| Structure | Shed |
Building
| Bathroom Total | 1 |
| Bedrooms Above Ground | 3 |
| Bedrooms Total | 3 |
| Age | 51 To 99 Years |
| Appliances | Dishwasher, Dryer, Stove, Washer, Refrigerator |
| Architectural Style | Bungalow |
| Construction Style Attachment | Detached |
| Cooling Type | Central Air Conditioning |
| Exterior Finish | Vinyl Siding |
| Flooring Type | Laminate, Carpeted, Tile |
| Foundation Type | Concrete |
| Heating Fuel | Propane |
| Heating Type | Forced Air |
| Stories Total | 1 |
| Size Interior | 1100 - 1500 Sqft |
| Type | House |
| Utility Water | Sand Point |
Parking
| No Garage |
Land
| Acreage | No |
| Fence Type | Fenced Yard |
| Land Amenities | Schools |
| Sewer | Septic System |
| Size Depth | 150 Ft |
| Size Frontage | 60 Ft |
| Size Irregular | 60 X 150 Ft |
| Size Total Text | 60 X 150 Ft|under 1/2 Acre |
| Zoning Description | R1 As Per Geo |
Rooms
| Level | Type | Length | Width | Dimensions |
|---|---|---|---|---|
| Main Level | Kitchen | 3.53 m | 3.44 m | 3.53 m x 3.44 m |
| Main Level | Living Room | 3.26 m | 5.2 m | 3.26 m x 5.2 m |
| Main Level | Primary Bedroom | 3.25 m | 4.7 m | 3.25 m x 4.7 m |
| Main Level | Bathroom | 2.24 m | 3.03 m | 2.24 m x 3.03 m |
| Main Level | Bedroom 2 | 3.25 m | 3.48 m | 3.25 m x 3.48 m |
| Main Level | Bedroom 3 | 2.74 m | 2.95 m | 2.74 m x 2.95 m |
| Main Level | Dining Room | 5.92 m | 3.58 m | 5.92 m x 3.58 m |
| Main Level | Laundry Room | 2.78 m | 5.27 m | 2.78 m x 5.27 m |
| Main Level | Utility Room | 0.84 m | 2.86 m | 0.84 m x 2.86 m |
Utilities
| Cable | Installed |
https://www.realtor.ca/real-estate/28147300/363-mill-street-essa-angus-angus
Interested?
Contact us for more information





























