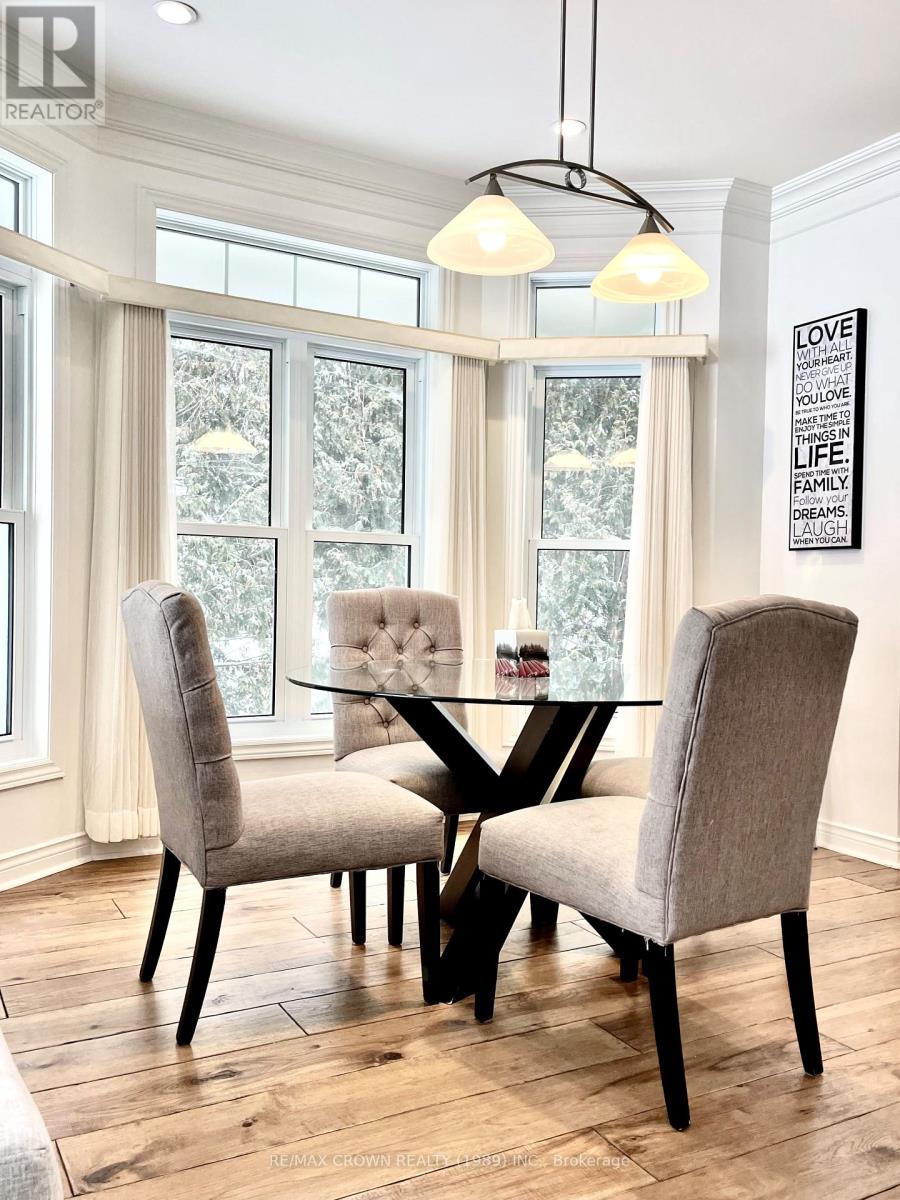3477 Trout Lake Road North Bay (Birchaven), Ontario P1A 4C9
$895,000Maintenance, Parking, Common Area Maintenance
$852.80 Monthly
Maintenance, Parking, Common Area Maintenance
$852.80 MonthlyTrout lake waterfront living at its finest. Enjoy the relaxed lifestyle provided by this beautiful waterfront condominium. Drive to your door and enter through the spacious foyer and enjoy the large open concept living/dining/kitchen area with a gas fireplace and patio doors leading to the deck overlooking beautiful Trout Lake. The Main floor also offers a large master bedroom overlooking the lake with walkthrough closets and a 3 piece ensuite bath. A second good size bedroom/den/office compliments the main floor next to a 2 piece powder room. Laundry is also on the main level. The lower level features a generous recreation room with gas fireplace and patio doors leading to a ground level covered patio, all with a view of the lake, two bedrooms, one which is lakeside, a four piece bathroom, and a storage/utility area. The attached garage has direct access to the foyer. A private dock is allocated for a boat. Central air conditioning and an appliance package is included. Enjoy this luxurious lifestyle in a well maintained complex in a convenient location with many amenities nearby. (id:45725)
Property Details
| MLS® Number | X11988473 |
| Property Type | Single Family |
| Community Name | Birchaven |
| Community Features | Pet Restrictions |
| Easement | Unknown |
| Features | Irregular Lot Size, Balcony |
| Parking Space Total | 2 |
| Structure | Patio(s), Breakwater, Dock |
| View Type | Direct Water View |
| Water Front Type | Waterfront |
Building
| Bathroom Total | 3 |
| Bedrooms Above Ground | 4 |
| Bedrooms Total | 4 |
| Amenities | Fireplace(s) |
| Appliances | Central Vacuum, Dishwasher, Dryer, Garage Door Opener, Water Heater, Microwave, Stove, Washer, Window Coverings, Refrigerator |
| Architectural Style | Bungalow |
| Basement Type | Full |
| Cooling Type | Central Air Conditioning, Air Exchanger |
| Exterior Finish | Stone, Stucco |
| Fireplace Present | Yes |
| Fireplace Total | 2 |
| Half Bath Total | 1 |
| Heating Fuel | Natural Gas |
| Heating Type | Forced Air |
| Stories Total | 1 |
Parking
| Attached Garage | |
| Garage |
Land
| Access Type | Highway Access, Private Docking |
| Acreage | No |
Rooms
| Level | Type | Length | Width | Dimensions |
|---|---|---|---|---|
| Lower Level | Bathroom | Measurements not available | ||
| Lower Level | Utility Room | 4.9 m | 2.2 m | 4.9 m x 2.2 m |
| Lower Level | Recreational, Games Room | 7.8 m | 5.3 m | 7.8 m x 5.3 m |
| Lower Level | Bedroom 3 | 4.8 m | 3.1 m | 4.8 m x 3.1 m |
| Lower Level | Bedroom 4 | 3.4 m | 2.9 m | 3.4 m x 2.9 m |
| Ground Level | Great Room | 6.9 m | 4.3 m | 6.9 m x 4.3 m |
| Ground Level | Kitchen | 3.4 m | 3.3 m | 3.4 m x 3.3 m |
| Ground Level | Primary Bedroom | 4.4 m | 4.5 m | 4.4 m x 4.5 m |
| Ground Level | Bathroom | Measurements not available | ||
| Ground Level | Bedroom 2 | 4.3 m | 3.3 m | 4.3 m x 3.3 m |
| Ground Level | Foyer | 2.9 m | 2.5 m | 2.9 m x 2.5 m |
https://www.realtor.ca/real-estate/27952880/3477-trout-lake-road-north-bay-birchaven-birchaven
Interested?
Contact us for more information

































