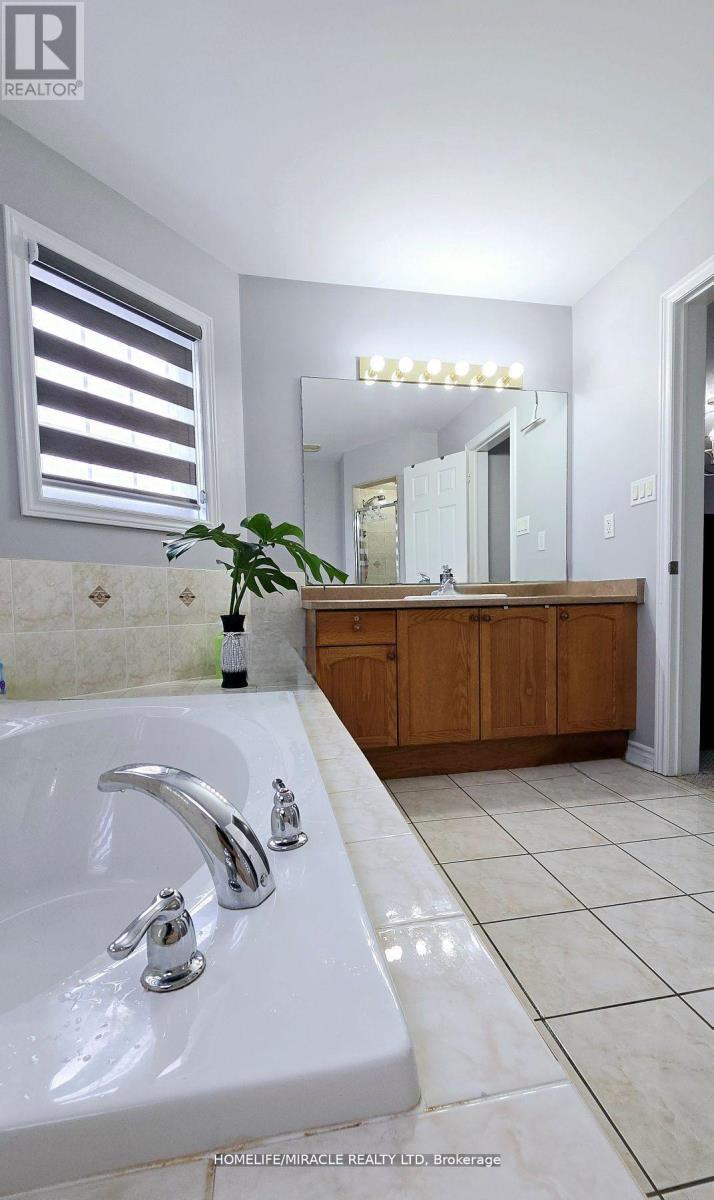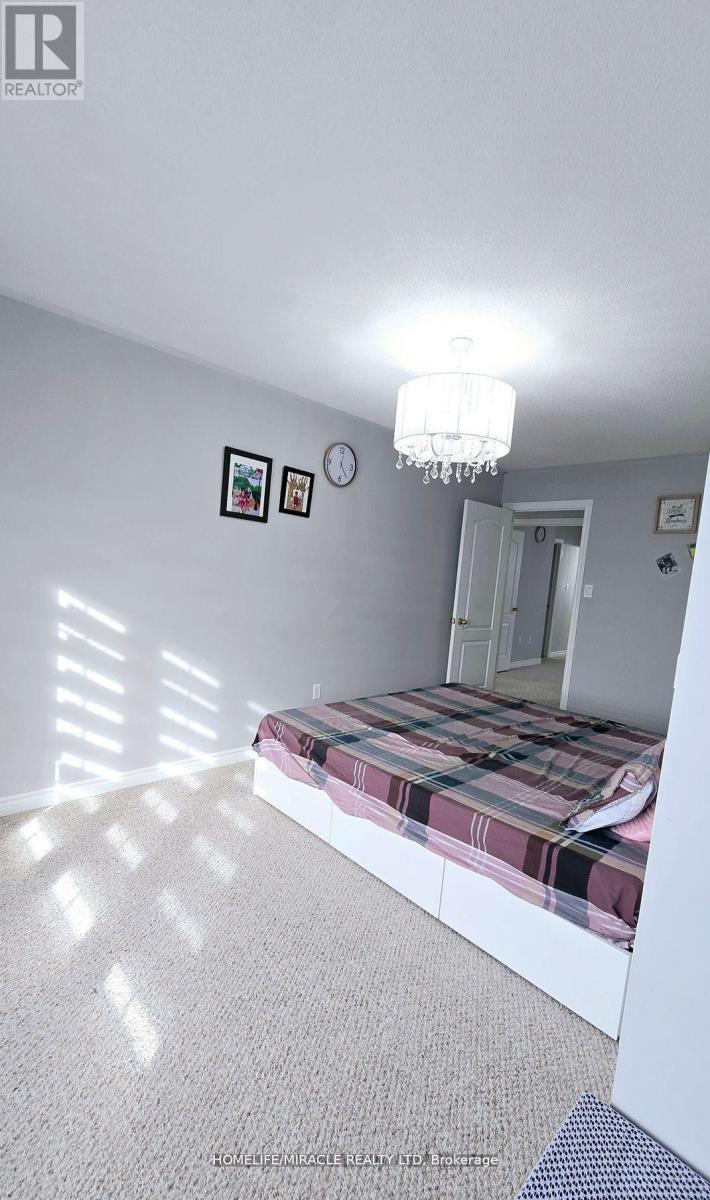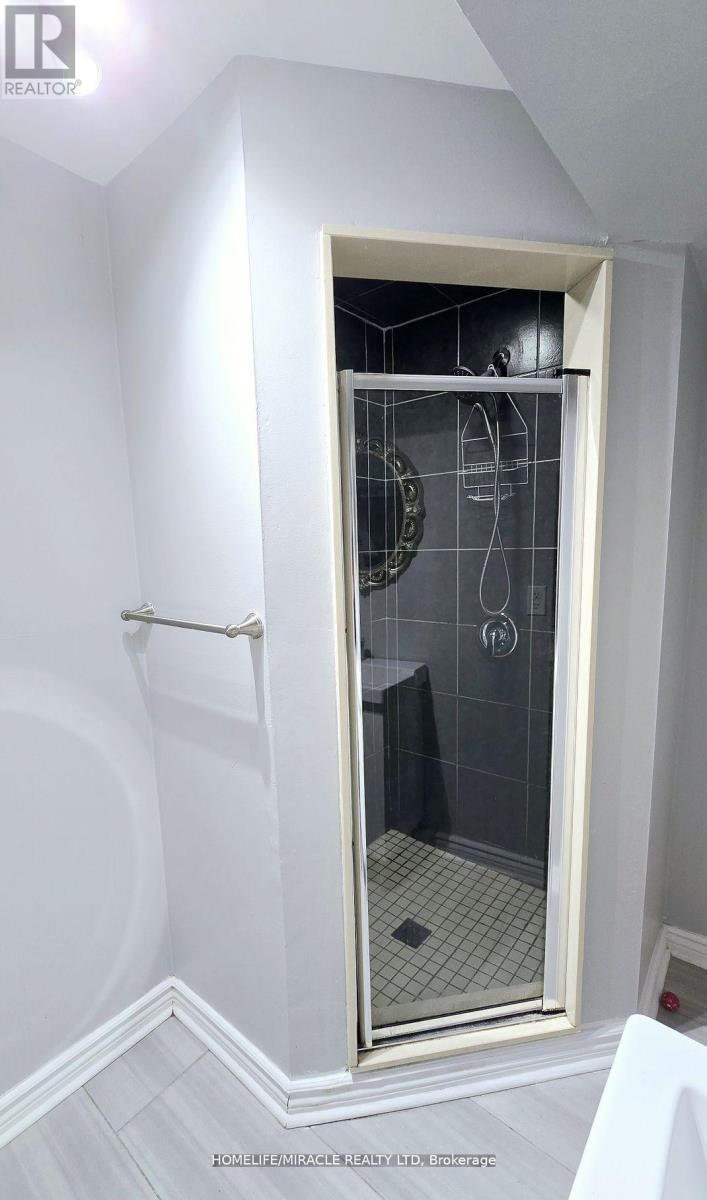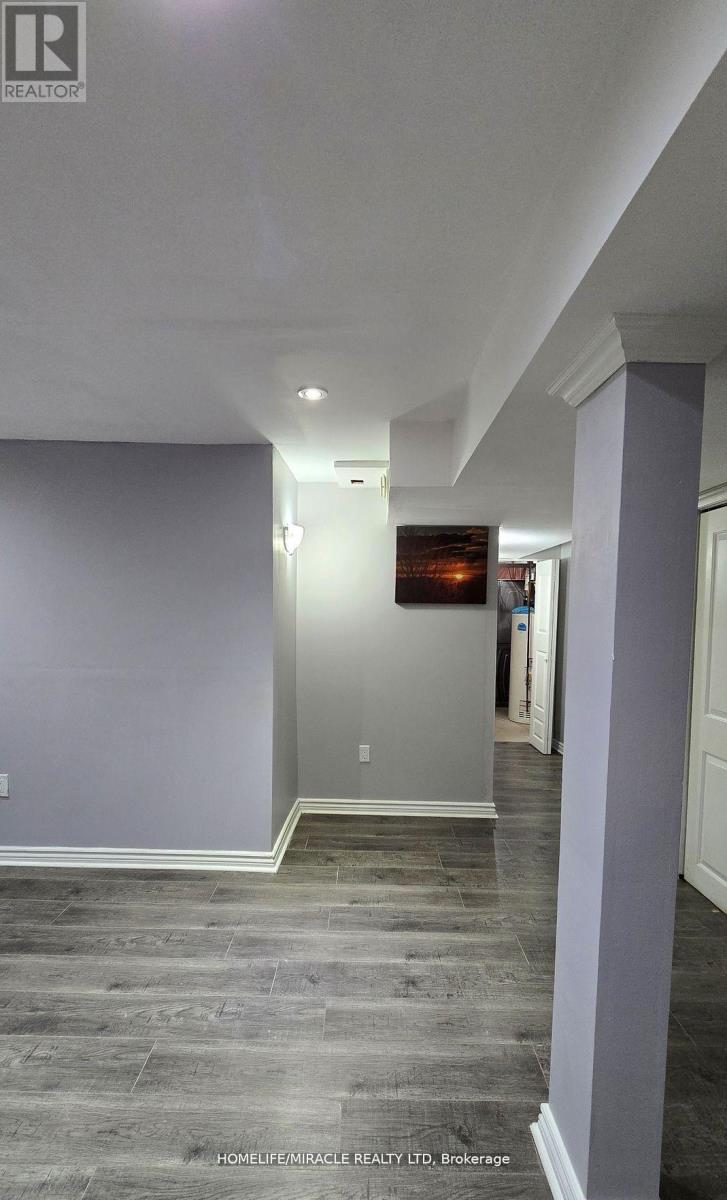5 Bedroom
4 Bathroom
1500 - 2000 sqft
Fireplace
Central Air Conditioning
Forced Air
$1,110,000
Immaculate !!! Detached On Quiet Clu-De-Sac Brick & Stone !!! Very Practical Lay-Out W/Sep Living And Family Room !!! Fully Upgraded Kitchen W/Granite And Backsplash!!! 4 Good Size Bed W/Lots Of Natural Light!!! Entrance From Garage !!! Pot Lights!!! Brand New Zebra Blinds !!! New Hardwood on Main Floor !!! Lots Of Drive-Way Parking !!! Pet & Smoke Free !!! Very Neat And Clean !!! Ready To Move !!! Finished Basement W/Rental Potential !!! Concrete on backyard and side way !!! No Side Walk (id:45725)
Property Details
|
MLS® Number
|
W12073871 |
|
Property Type
|
Single Family |
|
Community Name
|
Fletcher's Creek Village |
|
Parking Space Total
|
9 |
Building
|
Bathroom Total
|
4 |
|
Bedrooms Above Ground
|
4 |
|
Bedrooms Below Ground
|
1 |
|
Bedrooms Total
|
5 |
|
Age
|
16 To 30 Years |
|
Appliances
|
Dryer, Storage Shed, Two Stoves, Washer, Window Coverings, Two Refrigerators |
|
Basement Development
|
Finished |
|
Basement Type
|
N/a (finished) |
|
Construction Style Attachment
|
Detached |
|
Cooling Type
|
Central Air Conditioning |
|
Exterior Finish
|
Brick, Stone |
|
Fireplace Present
|
Yes |
|
Flooring Type
|
Hardwood, Ceramic, Carpeted, Laminate |
|
Foundation Type
|
Concrete |
|
Half Bath Total
|
1 |
|
Heating Fuel
|
Natural Gas |
|
Heating Type
|
Forced Air |
|
Stories Total
|
2 |
|
Size Interior
|
1500 - 2000 Sqft |
|
Type
|
House |
|
Utility Water
|
Municipal Water |
Parking
Land
|
Acreage
|
No |
|
Sewer
|
Sanitary Sewer |
|
Size Depth
|
110 Ft ,6 In |
|
Size Frontage
|
59 Ft ,9 In |
|
Size Irregular
|
59.8 X 110.5 Ft |
|
Size Total Text
|
59.8 X 110.5 Ft |
Rooms
| Level |
Type |
Length |
Width |
Dimensions |
|
Second Level |
Primary Bedroom |
5.09 m |
4.56 m |
5.09 m x 4.56 m |
|
Second Level |
Bedroom 2 |
4.56 m |
2.99 m |
4.56 m x 2.99 m |
|
Second Level |
Bedroom 3 |
4.56 m |
2.74 m |
4.56 m x 2.74 m |
|
Second Level |
Bedroom 4 |
3.87 m |
2.64 m |
3.87 m x 2.64 m |
|
Basement |
Bedroom |
|
|
Measurements not available |
|
Main Level |
Living Room |
5.19 m |
3.31 m |
5.19 m x 3.31 m |
|
Main Level |
Dining Room |
5.19 m |
3.31 m |
5.19 m x 3.31 m |
|
Main Level |
Family Room |
4.62 m |
3.35 m |
4.62 m x 3.35 m |
|
Main Level |
Kitchen |
2.74 m |
3.1 m |
2.74 m x 3.1 m |
|
Main Level |
Eating Area |
3.25 m |
2.53 m |
3.25 m x 2.53 m |
https://www.realtor.ca/real-estate/28147718/33-atira-avenue-brampton-fletchers-creek-village-fletchers-creek-village



































