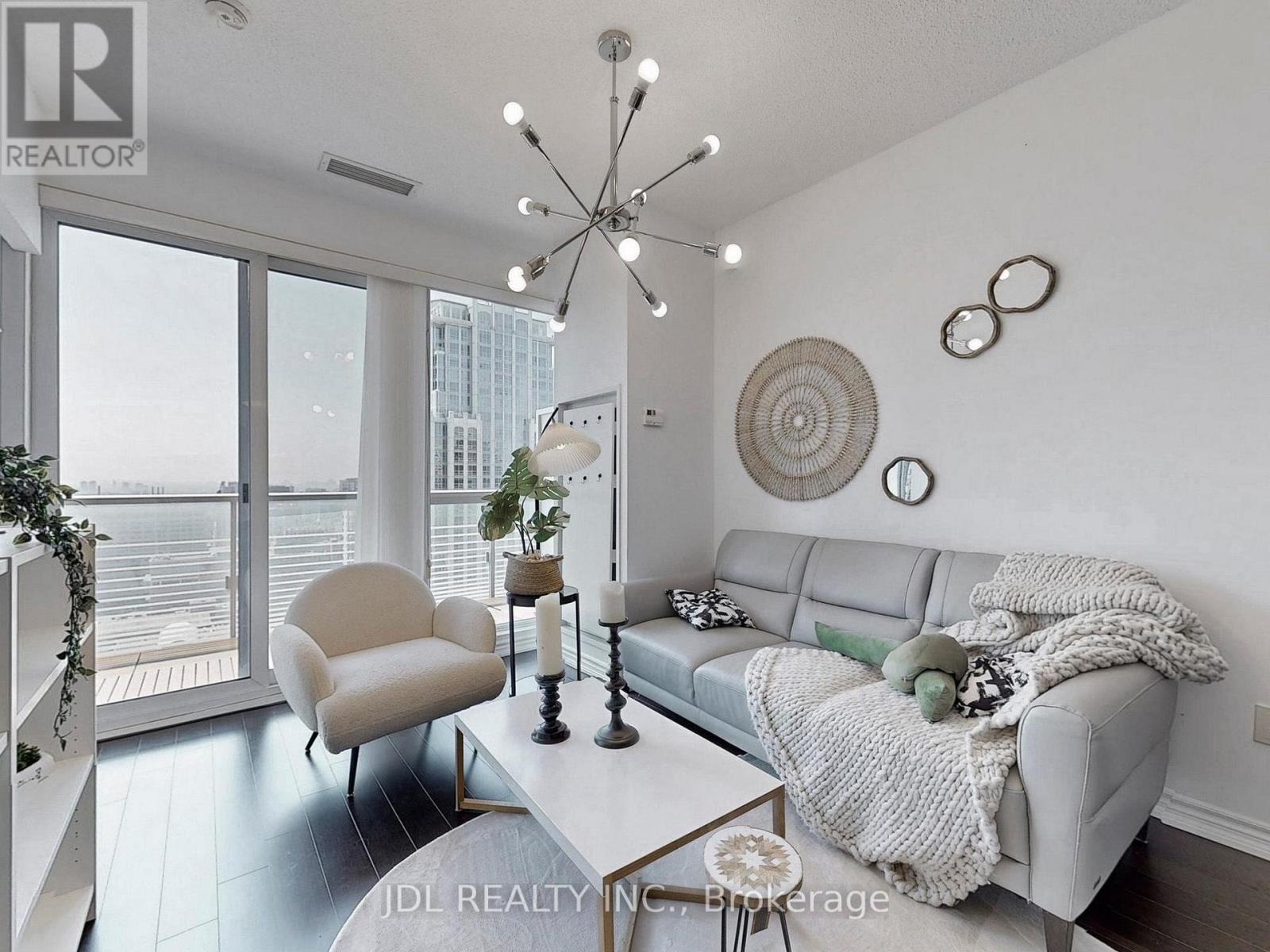2 Bedroom
1 Bathroom
600 - 699 sqft
Central Air Conditioning
Forced Air
$2,700 Monthly
World Class Landmark Condo *Aura At College Park* In The Heart Of Toronto! Functional One Bedroom + Den,696 Sqft Per Floorplan. Den Size Can Be Used As 2nd Bedroom, Modern Kitchen With Counters & Island, Breathtaking Panoramic Unobstructed View Of The City/Cn Tower! 24Hrs Concierge, Party Room, Guest Suites, Etc. Direct Access To Subway, Steps To U Of T, Ryerson, Hospitals, Eaton Centre And More! (id:45725)
Property Details
|
MLS® Number
|
C12073501 |
|
Property Type
|
Single Family |
|
Community Name
|
Bay Street Corridor |
|
Amenities Near By
|
Hospital, Park, Public Transit |
|
Community Features
|
Pets Not Allowed |
|
Features
|
Balcony |
|
View Type
|
View |
Building
|
Bathroom Total
|
1 |
|
Bedrooms Above Ground
|
1 |
|
Bedrooms Below Ground
|
1 |
|
Bedrooms Total
|
2 |
|
Age
|
6 To 10 Years |
|
Amenities
|
Security/concierge, Recreation Centre |
|
Appliances
|
Dishwasher, Dryer, Stove, Washer, Window Coverings, Refrigerator |
|
Cooling Type
|
Central Air Conditioning |
|
Exterior Finish
|
Concrete |
|
Flooring Type
|
Laminate |
|
Heating Fuel
|
Natural Gas |
|
Heating Type
|
Forced Air |
|
Size Interior
|
600 - 699 Sqft |
|
Type
|
Apartment |
Parking
Land
|
Acreage
|
No |
|
Land Amenities
|
Hospital, Park, Public Transit |
Rooms
| Level |
Type |
Length |
Width |
Dimensions |
|
Ground Level |
Living Room |
7.92 m |
3.05 m |
7.92 m x 3.05 m |
|
Ground Level |
Dining Room |
7.9 m |
3.05 m |
7.9 m x 3.05 m |
|
Ground Level |
Kitchen |
7.93 m |
3.05 m |
7.93 m x 3.05 m |
|
Ground Level |
Primary Bedroom |
3.58 m |
2.82 m |
3.58 m x 2.82 m |
|
Ground Level |
Den |
2.44 m |
2.13 m |
2.44 m x 2.13 m |
https://www.realtor.ca/real-estate/28146865/3213-386-yonge-street-toronto-bay-street-corridor-bay-street-corridor





































