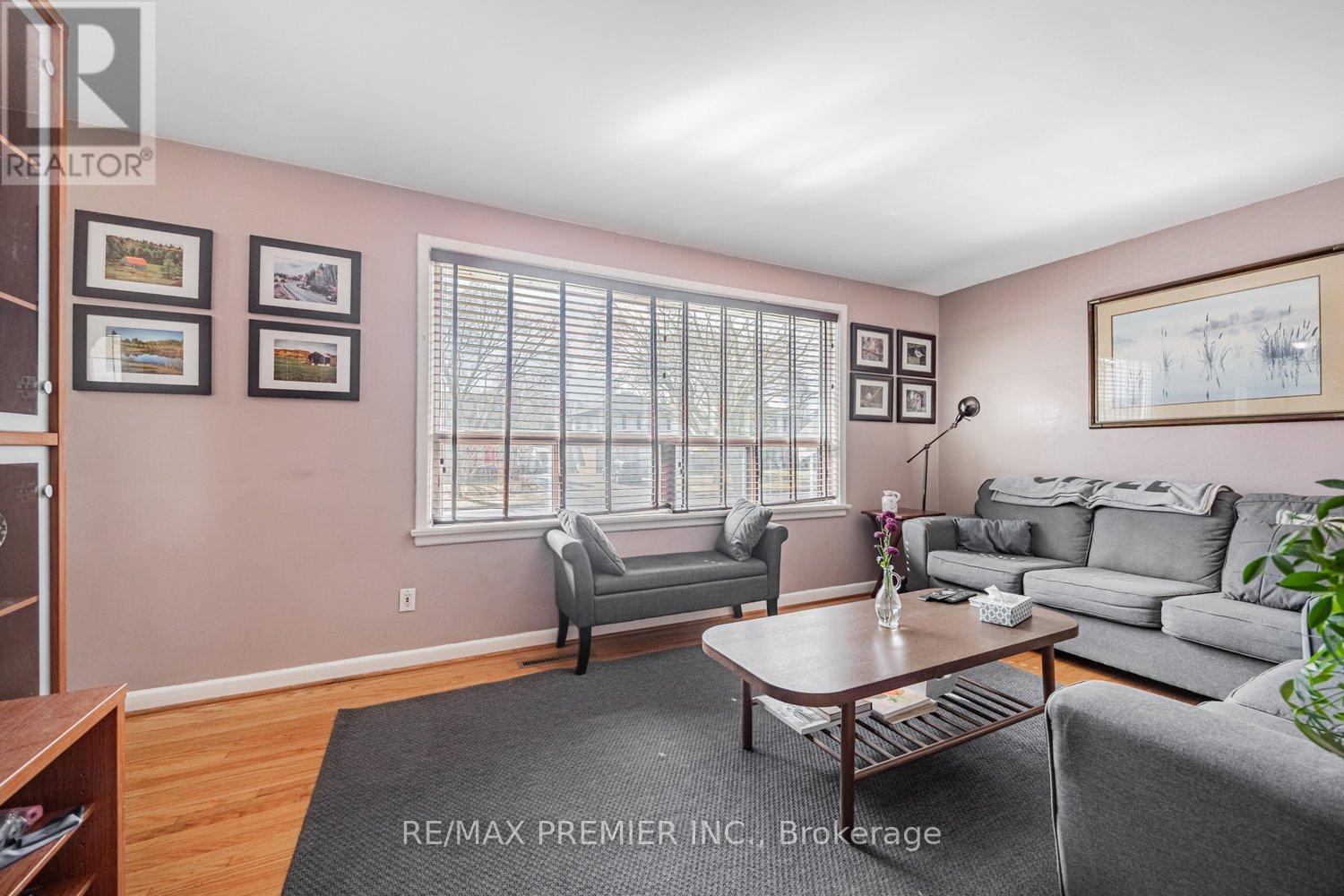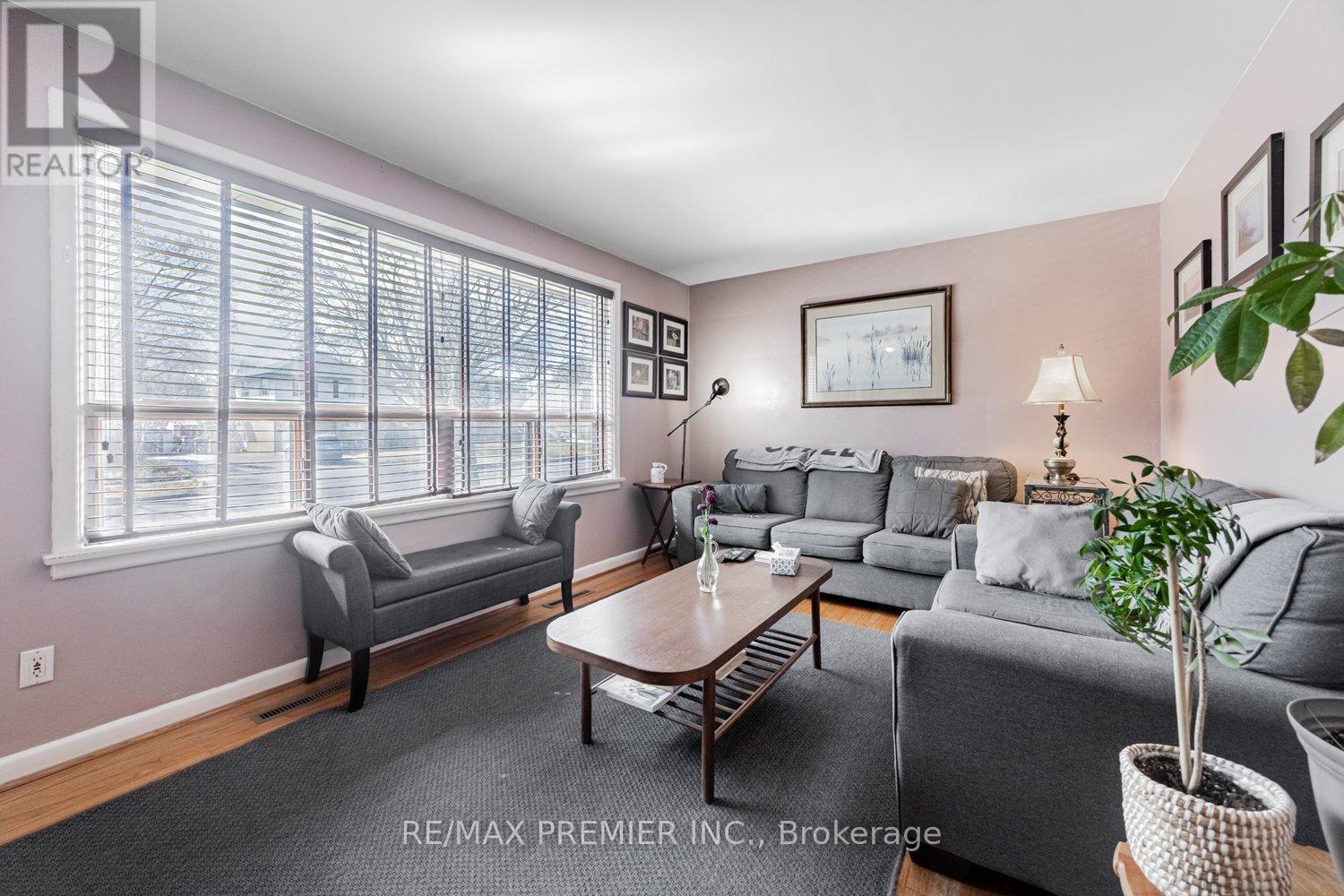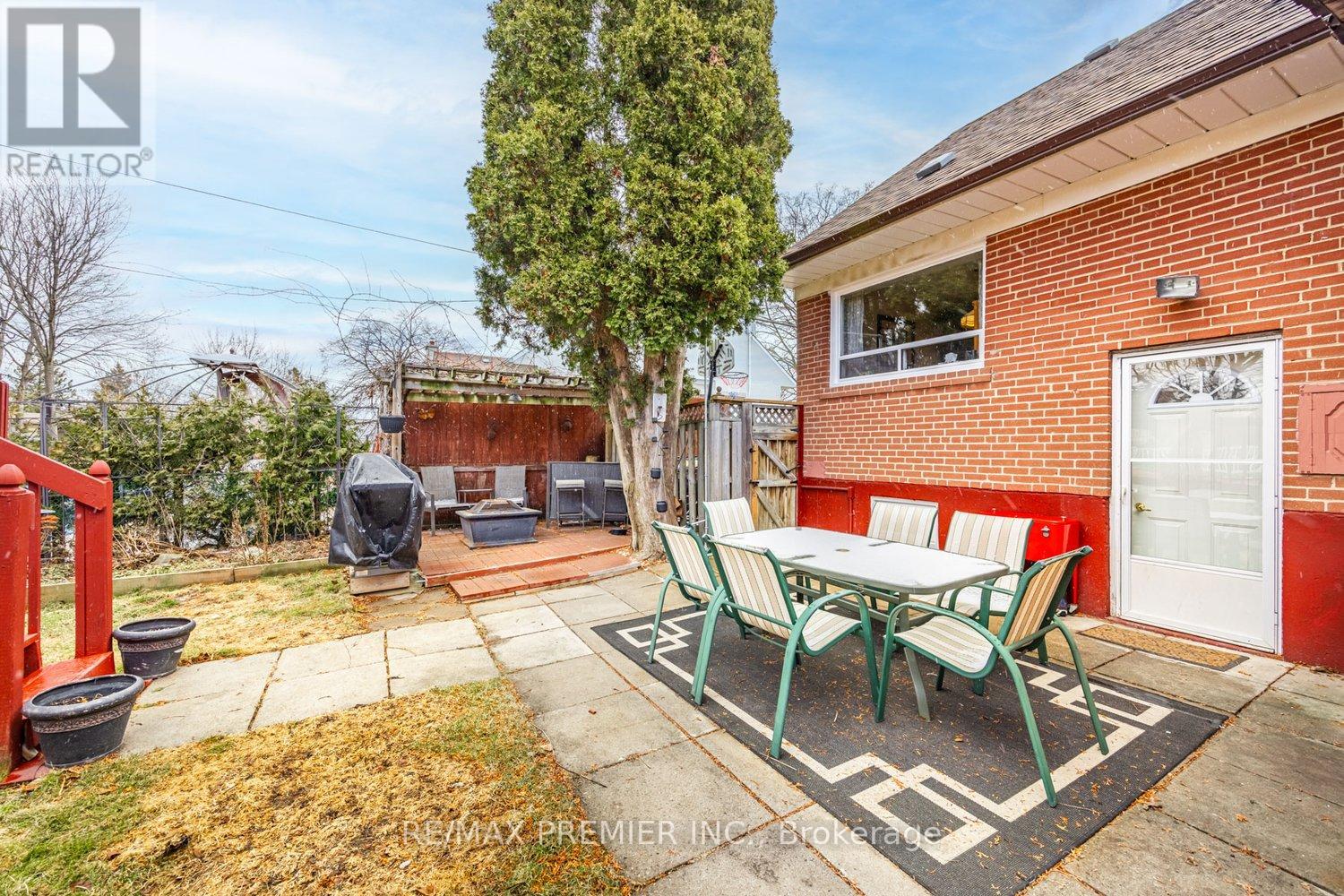4 Bedroom
2 Bathroom
700 - 1100 sqft
Above Ground Pool
Central Air Conditioning
Forced Air
Landscaped
$949,900
Welcome To 32 Genthorn Ave. Nestled In A Quiet Pocket. This Lovely Well Cared For Home Is Sun Filled With A Practical Floor Plan. Generous & Well Manicured Lot That Could Allow For Additions. Seperate Entrance To The Lower Level For Potential In-Law Suite Or Additional Income. Multiple Amounts of Amenities In The Immediate Area Such As Schools, Parks, Trails, Transit (TTC & GO Train), Highways & Plenty Of Retail. Floor Plan Attached. (id:45725)
Property Details
|
MLS® Number
|
W12074919 |
|
Property Type
|
Single Family |
|
Community Name
|
Rexdale-Kipling |
|
Amenities Near By
|
Hospital, Park, Public Transit, Schools |
|
Equipment Type
|
Water Heater - Gas |
|
Features
|
Ravine, Dry, Level, Carpet Free |
|
Parking Space Total
|
3 |
|
Pool Type
|
Above Ground Pool |
|
Rental Equipment Type
|
Water Heater - Gas |
|
Structure
|
Deck, Shed |
Building
|
Bathroom Total
|
2 |
|
Bedrooms Above Ground
|
3 |
|
Bedrooms Below Ground
|
1 |
|
Bedrooms Total
|
4 |
|
Age
|
51 To 99 Years |
|
Amenities
|
Separate Electricity Meters |
|
Appliances
|
Dryer, Stove, Washer, Window Coverings, Refrigerator |
|
Basement Development
|
Finished |
|
Basement Features
|
Separate Entrance |
|
Basement Type
|
N/a (finished) |
|
Construction Style Attachment
|
Detached |
|
Cooling Type
|
Central Air Conditioning |
|
Exterior Finish
|
Brick, Aluminum Siding |
|
Fire Protection
|
Smoke Detectors |
|
Flooring Type
|
Hardwood, Vinyl |
|
Foundation Type
|
Concrete |
|
Heating Fuel
|
Natural Gas |
|
Heating Type
|
Forced Air |
|
Stories Total
|
2 |
|
Size Interior
|
700 - 1100 Sqft |
|
Type
|
House |
|
Utility Water
|
Municipal Water |
Parking
Land
|
Acreage
|
No |
|
Land Amenities
|
Hospital, Park, Public Transit, Schools |
|
Landscape Features
|
Landscaped |
|
Sewer
|
Sanitary Sewer |
|
Size Depth
|
117 Ft |
|
Size Frontage
|
45 Ft |
|
Size Irregular
|
45 X 117 Ft ; None Known |
|
Size Total Text
|
45 X 117 Ft ; None Known|under 1/2 Acre |
|
Zoning Description
|
Residential |
Rooms
| Level |
Type |
Length |
Width |
Dimensions |
|
Lower Level |
Recreational, Games Room |
3.61 m |
5.03 m |
3.61 m x 5.03 m |
|
Lower Level |
Bedroom |
3.05 m |
3.02 m |
3.05 m x 3.02 m |
|
Main Level |
Kitchen |
2.49 m |
2.57 m |
2.49 m x 2.57 m |
|
Main Level |
Living Room |
3.35 m |
5.11 m |
3.35 m x 5.11 m |
|
Main Level |
Primary Bedroom |
3.35 m |
3.05 m |
3.35 m x 3.05 m |
|
Upper Level |
Bedroom 2 |
3.81 m |
3.15 m |
3.81 m x 3.15 m |
|
Upper Level |
Bedroom 3 |
3.81 m |
2.72 m |
3.81 m x 2.72 m |
Utilities
|
Cable
|
Installed |
|
Sewer
|
Installed |
https://www.realtor.ca/real-estate/28149985/32-genthorn-avenue-toronto-rexdale-kipling-rexdale-kipling

































