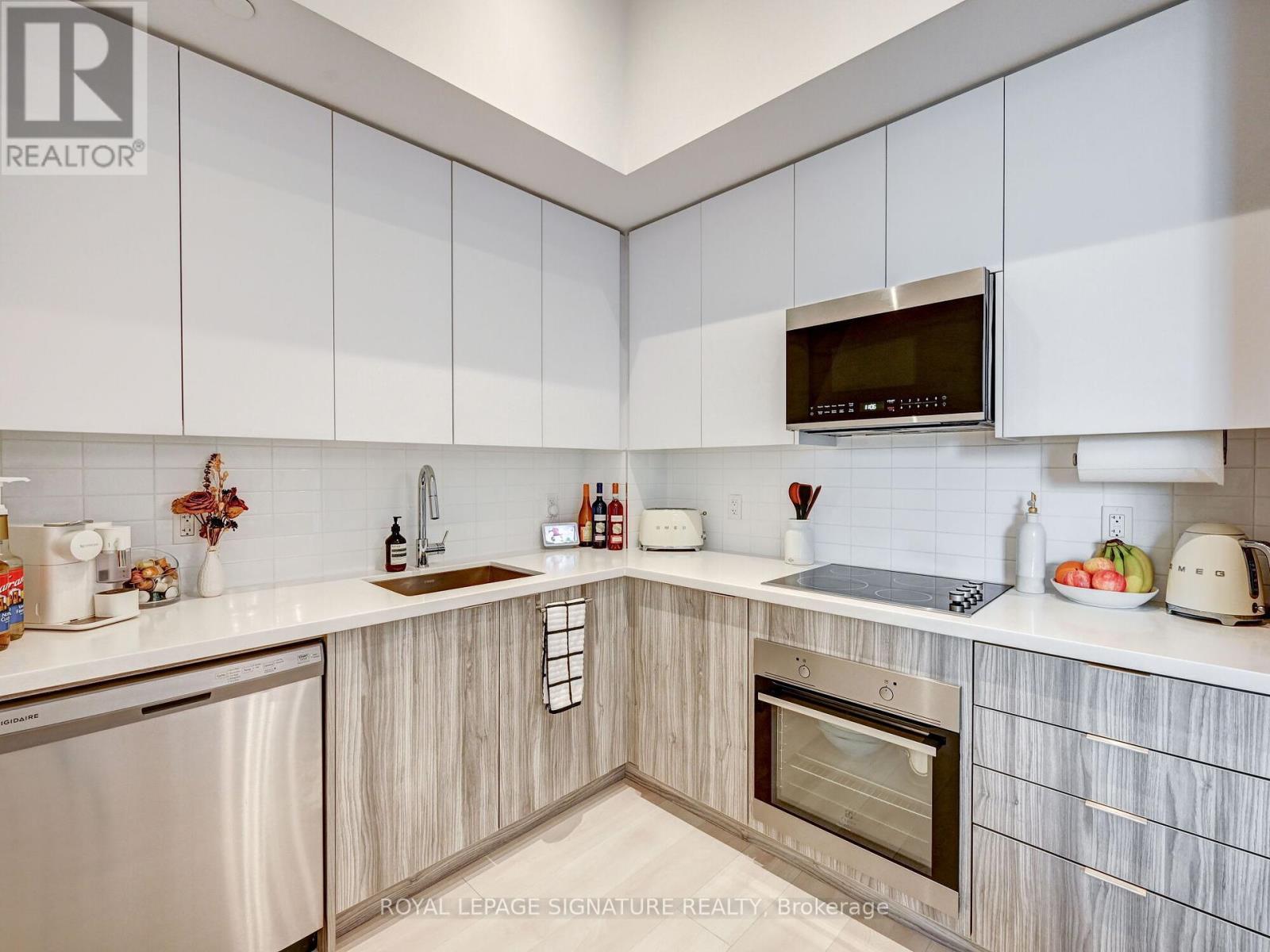318 - 297 Oak Walk Drive Oakville (1015 - Ro River Oaks), Ontario L6H 3R6
$579,000Maintenance, Heat, Insurance, Common Area Maintenance, Water
$550 Monthly
Maintenance, Heat, Insurance, Common Area Maintenance, Water
$550 MonthlyOne Year Maintenance Fees Covered Stunning One-Bedroom with Oversized Terrace in Uptown Core Oakville!! Enjoy one full year of maintenance fees paid with this bright, modern one-bedroom condo in Oakvilles desirable Uptown Core! Featuring one of the best layouts in the building, this unit offers over 130sq ft of private terrace space ideal for entertaining or unwinding in the sun.The thoughtfully designed, open-concept floor plan includes a defined kitchen area, spacious living and dining room with space for an 8-person table, and soaring 9-foot ceilings that make the home feel even more expansive. Floor-to-ceiling windows flood the space with natural light, creating a warm and inviting atmosphere.Conveniently located near Sheridan College, hospitals, top-rated schools, major highways, public transit, shopping, and dining. Includes parking and locker for added value.This is modern living at its best dont miss your chance to call it home! 624sq plus 130SF terrace (id:45725)
Property Details
| MLS® Number | W12072195 |
| Property Type | Single Family |
| Community Name | 1015 - RO River Oaks |
| Community Features | Pet Restrictions |
| Features | In Suite Laundry |
| Parking Space Total | 1 |
Building
| Bathroom Total | 1 |
| Bedrooms Above Ground | 1 |
| Bedrooms Total | 1 |
| Age | 0 To 5 Years |
| Amenities | Party Room, Security/concierge, Exercise Centre, Storage - Locker |
| Appliances | Dishwasher, Dryer, Stove, Washer, Refrigerator |
| Cooling Type | Central Air Conditioning |
| Exterior Finish | Brick, Concrete |
| Heating Fuel | Natural Gas |
| Heating Type | Forced Air |
| Size Interior | 600 - 699 Sqft |
| Type | Apartment |
Parking
| Underground | |
| No Garage |
Land
| Acreage | No |
| Zoning Description | Res |
Rooms
| Level | Type | Length | Width | Dimensions |
|---|---|---|---|---|
| Main Level | Living Room | 4.09 m | 3.07 m | 4.09 m x 3.07 m |
| Main Level | Dining Room | 4.09 m | 3.07 m | 4.09 m x 3.07 m |
| Main Level | Bedroom | 4.45 m | 3.07 m | 4.45 m x 3.07 m |
Interested?
Contact us for more information

























