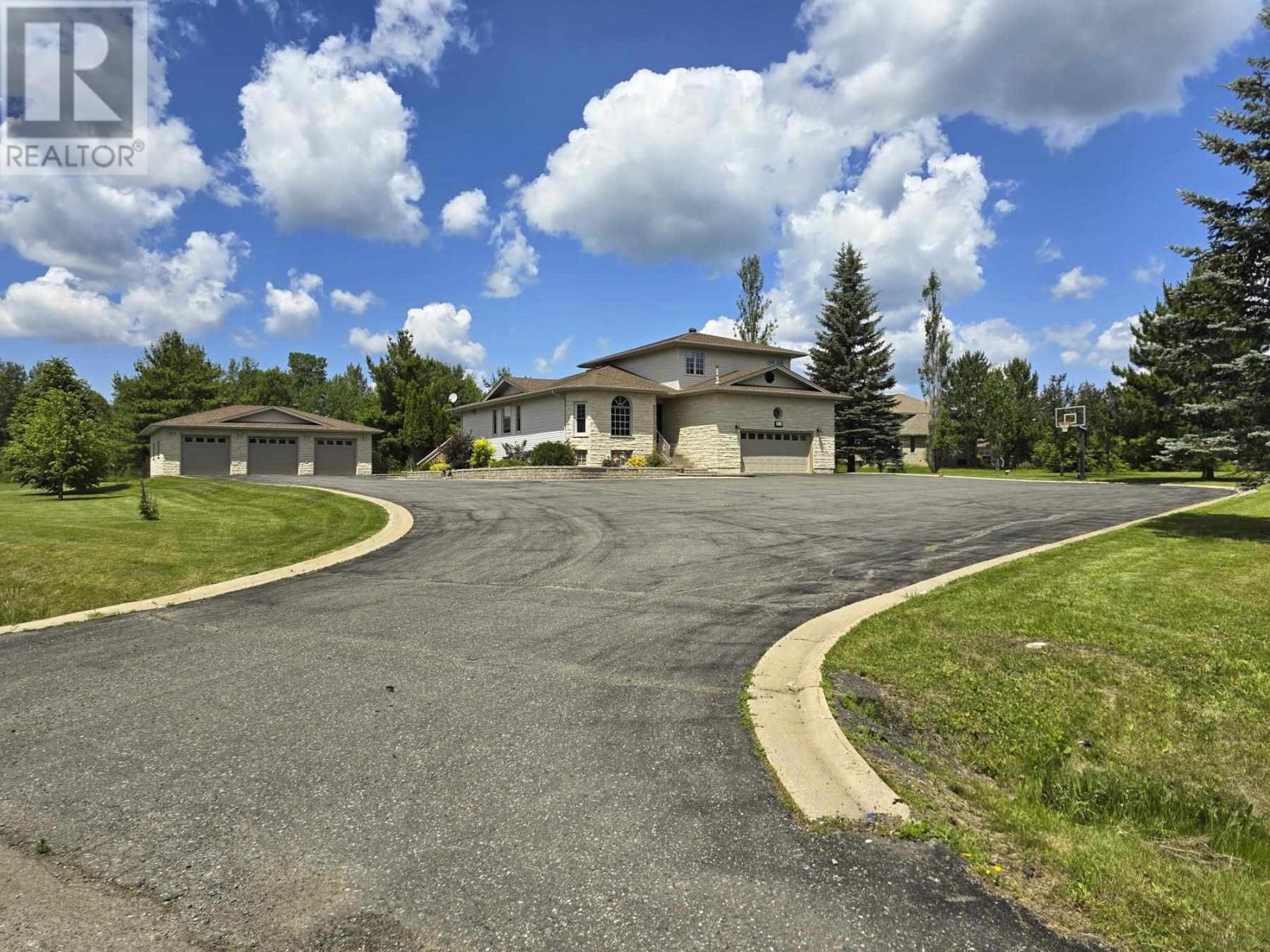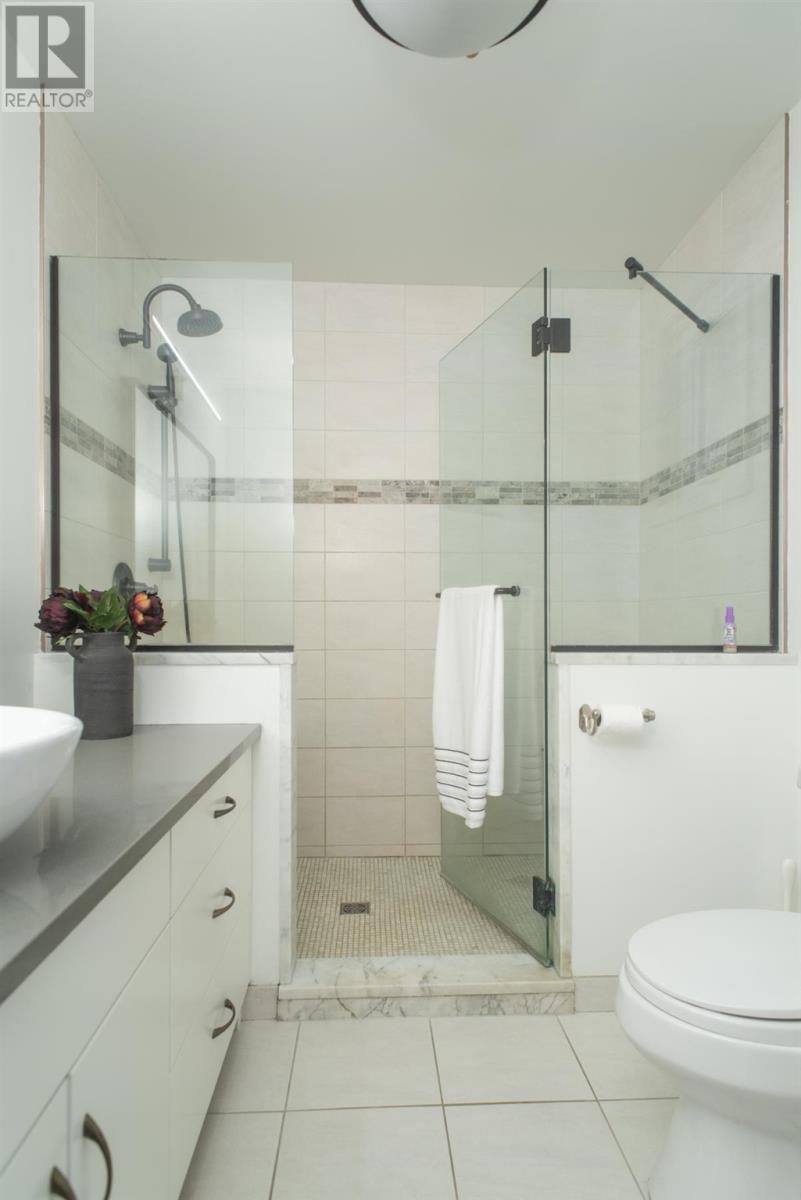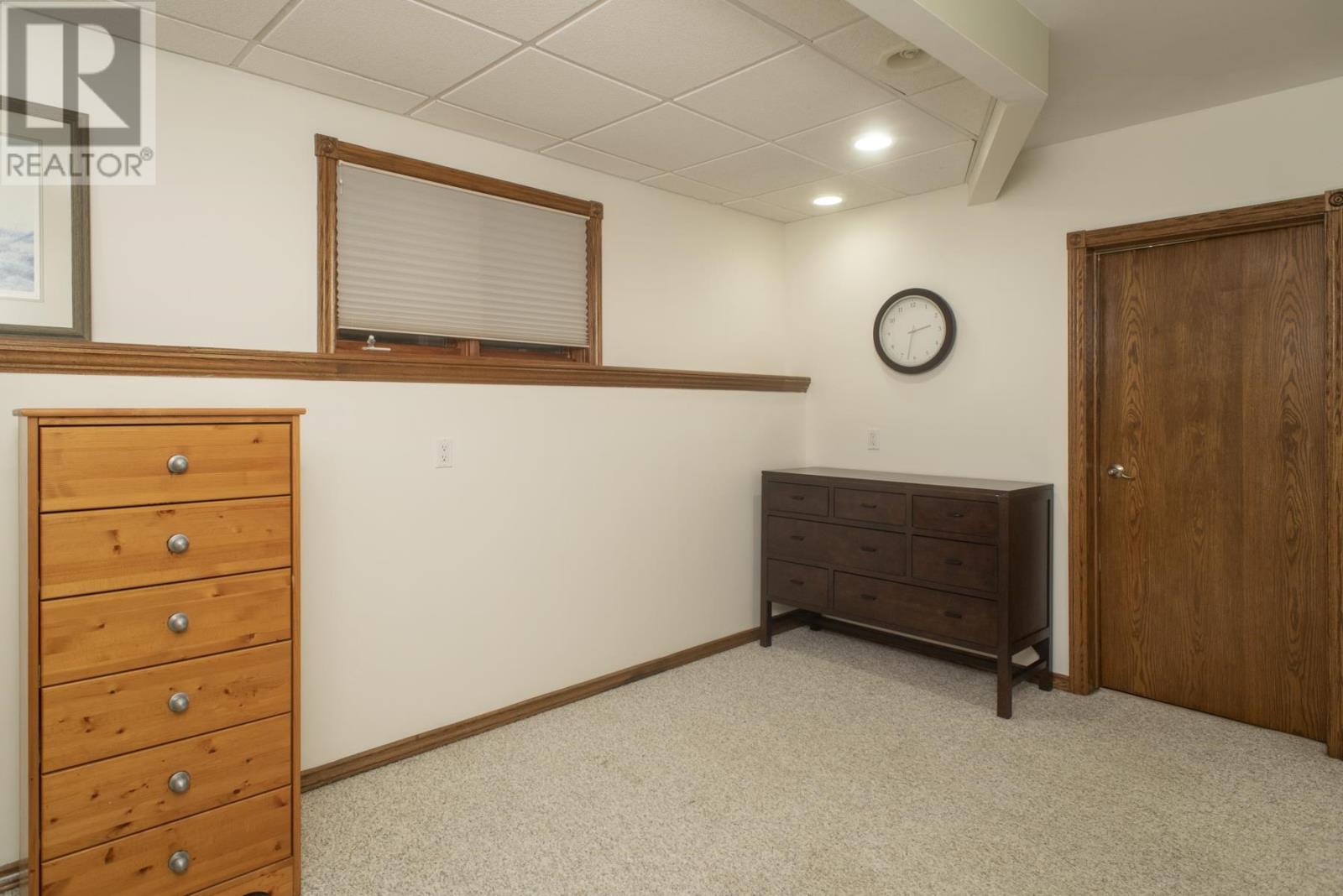4 Bedroom
3 Bathroom
3224 sqft
2 Level
Fireplace
Air Conditioned, Air Exchanger, Central Air Conditioning
Forced Air
Acreage
$899,900
Rare opportunity! This spacious well-built 'Large Executive Home' is located minutes from town and on a real nice subdivision. This 3+1 bedroom and 4 bathroom home has many updates and features: Main floor family room, 2 fireplaces, rec room, double attached garage, a 3 stall 30x40 detached garage, gas heat and 220 electrical. Beautiful custom kitchen with Wolf 6 burner range and Miele double oven and built-in dishwasher, almost 2.5 acres with beautiful landscape, don't wait... this could be yours! (id:45725)
Property Details
|
MLS® Number
|
TB251499 |
|
Property Type
|
Single Family |
|
Community Name
|
Thunder Bay |
|
Communication Type
|
High Speed Internet |
|
Features
|
Paved Driveway |
|
Structure
|
Dock, Patio(s) |
Building
|
Bathroom Total
|
3 |
|
Bedrooms Above Ground
|
3 |
|
Bedrooms Below Ground
|
1 |
|
Bedrooms Total
|
4 |
|
Appliances
|
Dishwasher, Central Vacuum, Stove |
|
Architectural Style
|
2 Level |
|
Basement Type
|
Full |
|
Constructed Date
|
1994 |
|
Construction Style Attachment
|
Detached |
|
Cooling Type
|
Air Conditioned, Air Exchanger, Central Air Conditioning |
|
Exterior Finish
|
Brick, Vinyl |
|
Fireplace Present
|
Yes |
|
Fireplace Total
|
2 |
|
Foundation Type
|
Poured Concrete |
|
Half Bath Total
|
1 |
|
Heating Fuel
|
Natural Gas |
|
Heating Type
|
Forced Air |
|
Stories Total
|
2 |
|
Size Interior
|
3224 Sqft |
|
Utility Water
|
Drilled Well |
Parking
Land
|
Access Type
|
Road Access |
|
Acreage
|
Yes |
|
Sewer
|
Septic System |
|
Size Frontage
|
811.0000 |
|
Size Total Text
|
1 - 3 Acres |
Rooms
| Level |
Type |
Length |
Width |
Dimensions |
|
Second Level |
Primary Bedroom |
|
|
19 x 15 |
|
Second Level |
Bedroom |
|
|
15 x 12 |
|
Second Level |
Bedroom |
|
|
13 x 13 |
|
Second Level |
Ensuite |
|
|
3pc |
|
Second Level |
Bathroom |
|
|
4pc |
|
Basement |
Recreation Room |
|
|
24 x 15 |
|
Basement |
Bedroom |
|
|
15 x 12 |
|
Basement |
Bathroom |
|
|
3pc |
|
Main Level |
Living Room |
|
|
19 x 15 |
|
Main Level |
Kitchen |
|
|
19 x 17 |
|
Main Level |
Family Room |
|
|
19 x 17 |
|
Main Level |
Dining Room |
|
|
16 x 14 |
|
Main Level |
Bathroom |
|
|
2pc |
Utilities
|
Electricity
|
Available |
|
Natural Gas
|
Available |
|
Telephone
|
Available |
https://www.realtor.ca/real-estate/28409920/313-cadillac-cir-thunder-bay-thunder-bay




















































