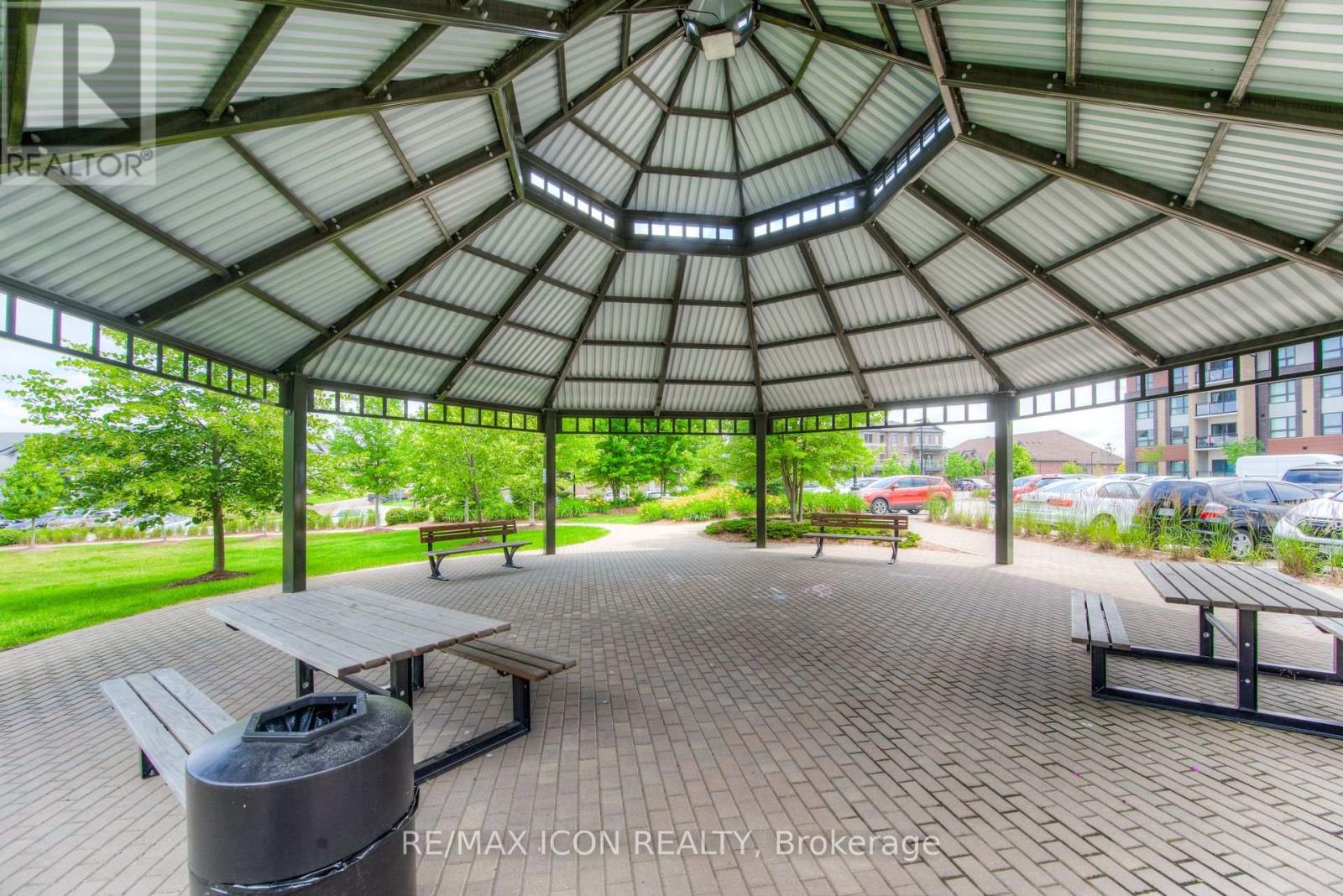313 - 25 Kay Crescent Guelph (Pineridge/westminster Woods), Ontario N1L 0P2
$539,900Maintenance, Water, Common Area Maintenance, Insurance
$456 Monthly
Maintenance, Water, Common Area Maintenance, Insurance
$456 MonthlyWelcome to this exceptional corner unit in South Guelph's prestigious Clairity Condos, built by award-winning Reid's Heritage Homes. This sophisticated 925 sq.ft residence showcases elegant high-grade laminate flooring, a gourmet kitchen with premium granite countertops and high-end stainless steel appliances, dual full bathrooms including a luxurious ensuite retreat, and brand new washer and dryer (2024). Enjoy breathtaking sunset views from your expansive 75 sq.ft west-facing balcony, perfect for entertaining, while appreciating the convenience of your dedicated parking space, and secure private storage locker. Set in South Guelph's most sought-after neighborhood, this pet-friendly community (with some restrictions) positions you steps from premium shopping, dining, and entertainment, with quick access to Highway 6 and the 401 for commuters, while being surrounded by scenic parks, trails, and top-rated schools including the prestigious University of Guelph. With remarkably affordable condo fees of just $456/month including water and building insurance, this turnkey property presents an exceptional opportunity for both discerning homeowners and savvy investors looking for the perfect blend of luxury, convenience, and value schedule your private viewing today! (id:45725)
Property Details
| MLS® Number | X12075864 |
| Property Type | Single Family |
| Community Name | Pineridge/Westminster Woods |
| Amenities Near By | Schools, Public Transit |
| Community Features | Pet Restrictions, Community Centre |
| Features | Elevator, Wheelchair Access, Balcony, In Suite Laundry |
| Parking Space Total | 1 |
Building
| Bathroom Total | 2 |
| Bedrooms Above Ground | 2 |
| Bedrooms Total | 2 |
| Age | 6 To 10 Years |
| Amenities | Recreation Centre, Visitor Parking, Party Room, Storage - Locker |
| Appliances | Water Heater, Water Softener, Dishwasher, Dryer, Microwave, Stove, Washer |
| Cooling Type | Central Air Conditioning |
| Exterior Finish | Brick, Vinyl Siding |
| Heating Fuel | Natural Gas |
| Heating Type | Forced Air |
| Size Interior | 900 - 999 Sqft |
| Type | Apartment |
Parking
| No Garage |
Land
| Acreage | No |
| Land Amenities | Schools, Public Transit |
| Zoning Description | R.4a-45 |
Rooms
| Level | Type | Length | Width | Dimensions |
|---|---|---|---|---|
| Main Level | Bathroom | 2.7 m | 171 m | 2.7 m x 171 m |
| Main Level | Bathroom | 1.73 m | 2.89 m | 1.73 m x 2.89 m |
| Main Level | Bedroom | 3.51 m | 3 m | 3.51 m x 3 m |
| Main Level | Primary Bedroom | 5.15 m | 2.64 m | 5.15 m x 2.64 m |
| Main Level | Kitchen | 3.25 m | 4.62 m | 3.25 m x 4.62 m |
| Main Level | Living Room | 4.75 m | 4.75 m x Measurements not available |
Interested?
Contact us for more information

































