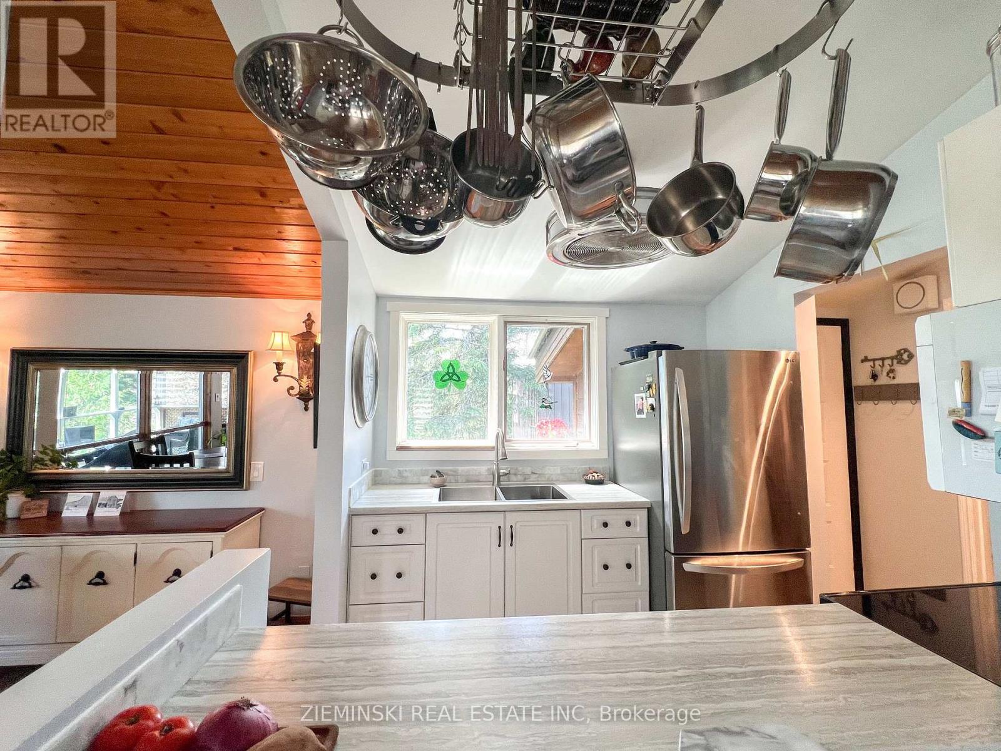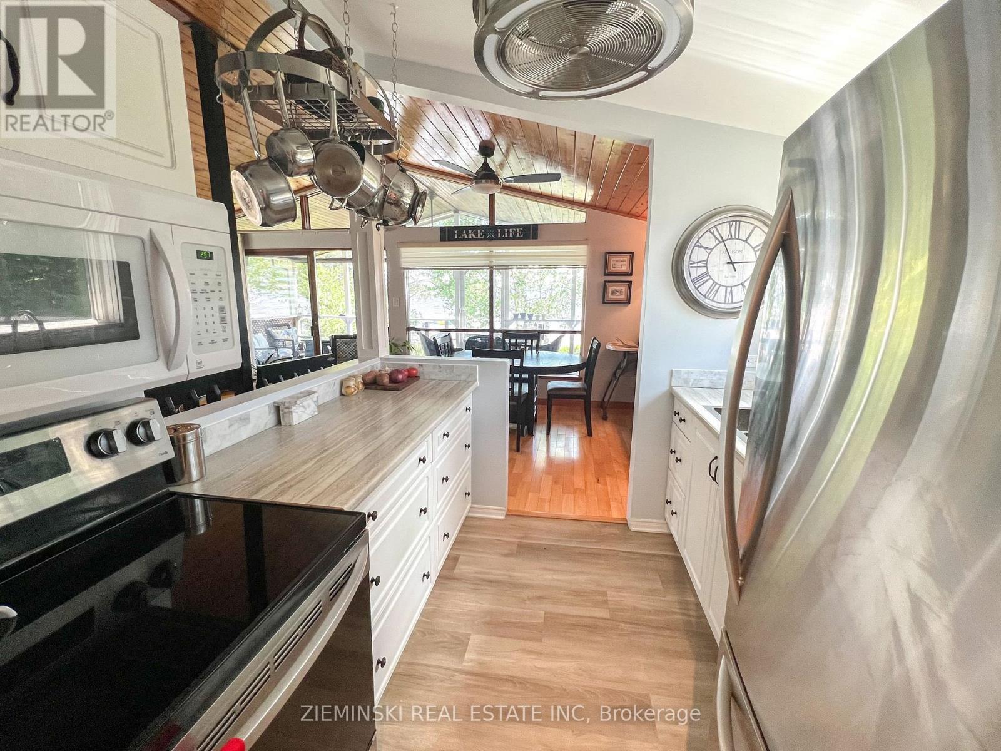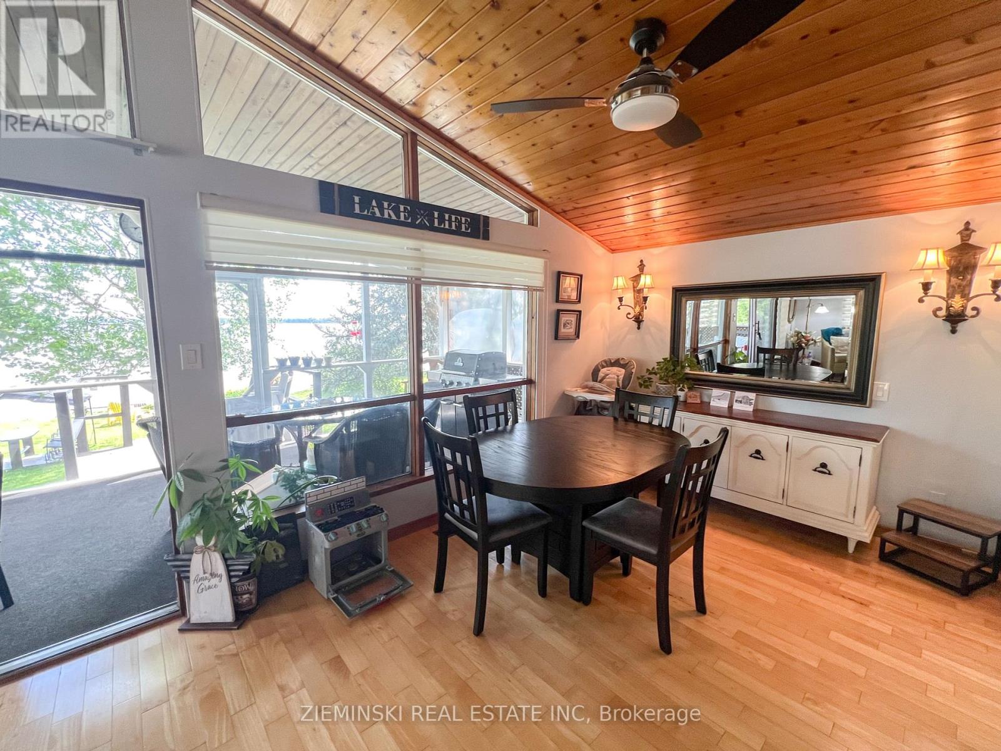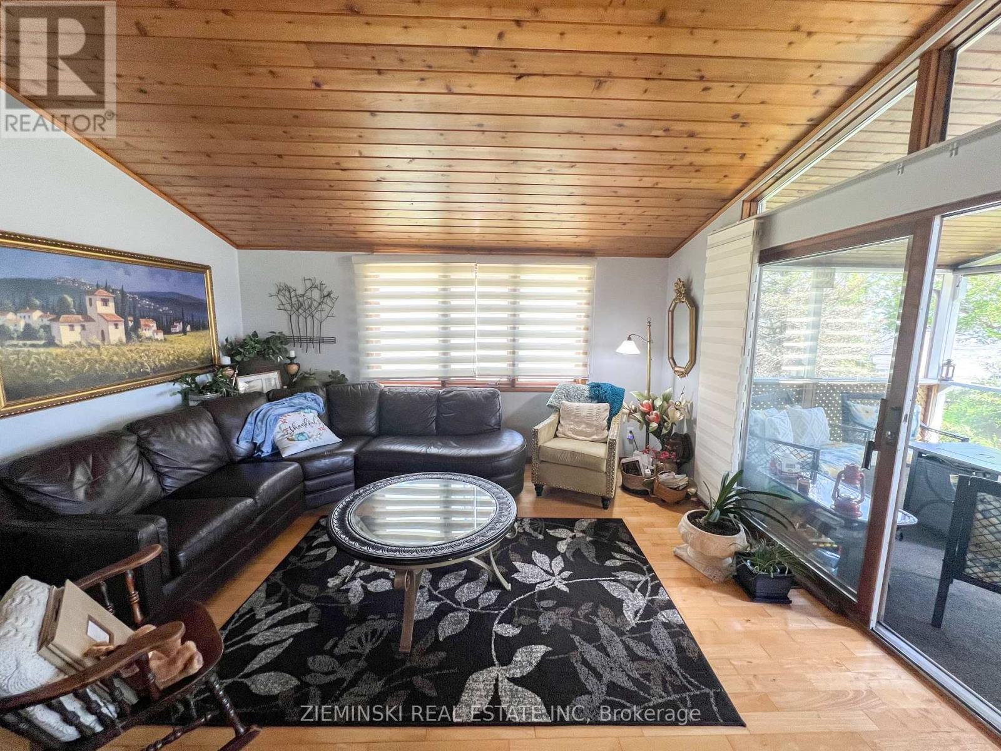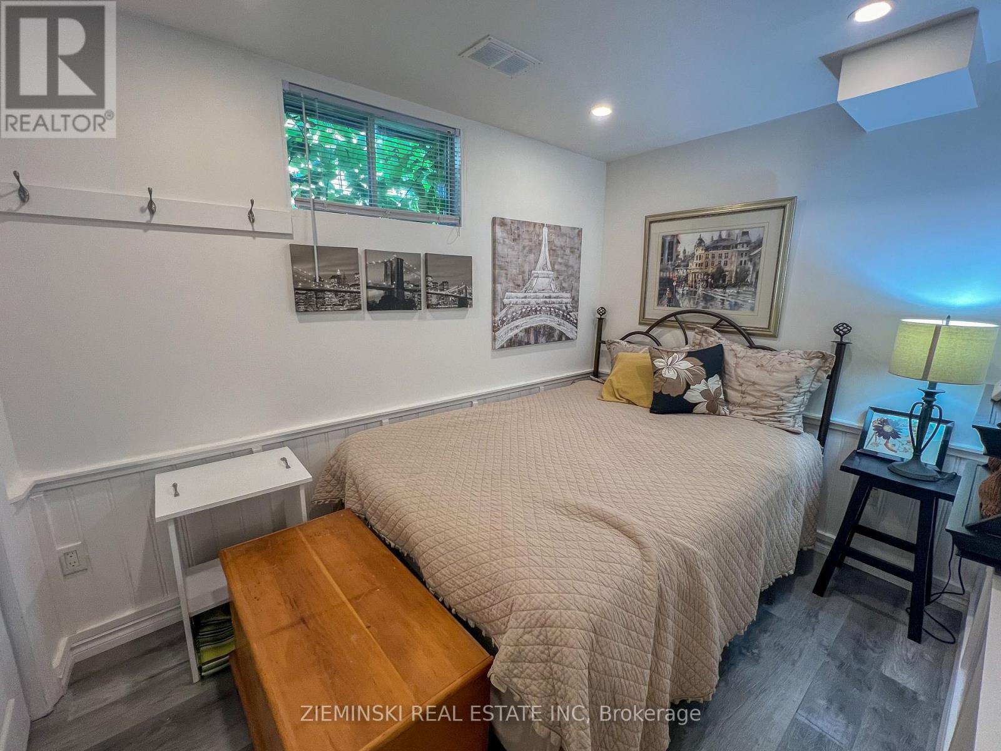3 Bedroom
2 Bathroom
700 - 1100 sqft
Bungalow
Fireplace
Forced Air
Waterfront
$469,900
Enjoy the serene charm of this fully furnished waterfront retreat on Kamiskotia Lake. The home offers an inviting open-concept layout that captures stunning lake views from the main floor. Additionally, there are two bedrooms and a full bathroom. Downstairs, the finished basement offers a spacious rec room, an additional bedroom, and a 3-piece bathroom, providing ample space for relaxation and hosting guests. Thoughtfully maintained and move-in ready, this property invites you to embrace a peaceful lakeside lifestyle. Relax and soak in the southerly views from the sunroom, perfect for enjoying throughout the day. Metal roof -2023, Hot water tank - 2023, Back up battery sump pump -2024, High efficiency furnace - 2018. (id:45725)
Property Details
|
MLS® Number
|
T12143510 |
|
Property Type
|
Single Family |
|
Community Name
|
MTJ - Kamiskotia |
|
Easement
|
Unknown |
|
Features
|
Sump Pump |
|
Parking Space Total
|
3 |
|
Structure
|
Dock |
|
View Type
|
Direct Water View |
|
Water Front Name
|
Kamiskotia Lake |
|
Water Front Type
|
Waterfront |
Building
|
Bathroom Total
|
2 |
|
Bedrooms Above Ground
|
2 |
|
Bedrooms Below Ground
|
1 |
|
Bedrooms Total
|
3 |
|
Amenities
|
Fireplace(s) |
|
Appliances
|
Furniture |
|
Architectural Style
|
Bungalow |
|
Basement Development
|
Finished |
|
Basement Type
|
Full (finished) |
|
Construction Style Attachment
|
Detached |
|
Exterior Finish
|
Wood |
|
Fireplace Present
|
Yes |
|
Fireplace Total
|
1 |
|
Foundation Type
|
Block |
|
Heating Fuel
|
Propane |
|
Heating Type
|
Forced Air |
|
Stories Total
|
1 |
|
Size Interior
|
700 - 1100 Sqft |
|
Type
|
House |
|
Utility Water
|
Lake/river Water Intake |
Parking
Land
|
Access Type
|
Year-round Access, Private Docking |
|
Acreage
|
No |
|
Sewer
|
Septic System |
|
Size Depth
|
148 Ft ,3 In |
|
Size Frontage
|
52 Ft ,1 In |
|
Size Irregular
|
52.1 X 148.3 Ft |
|
Size Total Text
|
52.1 X 148.3 Ft|under 1/2 Acre |
|
Zoning Description
|
Rd-wn |
Rooms
| Level |
Type |
Length |
Width |
Dimensions |
|
Basement |
Utility Room |
3.3 m |
6.7 m |
3.3 m x 6.7 m |
|
Basement |
Recreational, Games Room |
5.5 m |
4.28 m |
5.5 m x 4.28 m |
|
Basement |
Bedroom 3 |
2.2 m |
3.18 m |
2.2 m x 3.18 m |
|
Basement |
Bathroom |
1.75 m |
1.6 m |
1.75 m x 1.6 m |
|
Main Level |
Kitchen |
2.5 m |
2.5 m |
2.5 m x 2.5 m |
|
Main Level |
Dining Room |
3.19 m |
2.7 m |
3.19 m x 2.7 m |
|
Main Level |
Living Room |
3.58 m |
4.22 m |
3.58 m x 4.22 m |
|
Main Level |
Primary Bedroom |
4.11 m |
2.44 m |
4.11 m x 2.44 m |
|
Main Level |
Bedroom 2 |
2.94 m |
2.8 m |
2.94 m x 2.8 m |
|
Main Level |
Bathroom |
2.9 m |
1.5 m |
2.9 m x 1.5 m |
|
Main Level |
Sunroom |
2.9 m |
7.14 m |
2.9 m x 7.14 m |
Utilities
https://www.realtor.ca/real-estate/28301808/311-leclair-avenue-timmins-mtj-kamiskotia-mtj-kamiskotia




