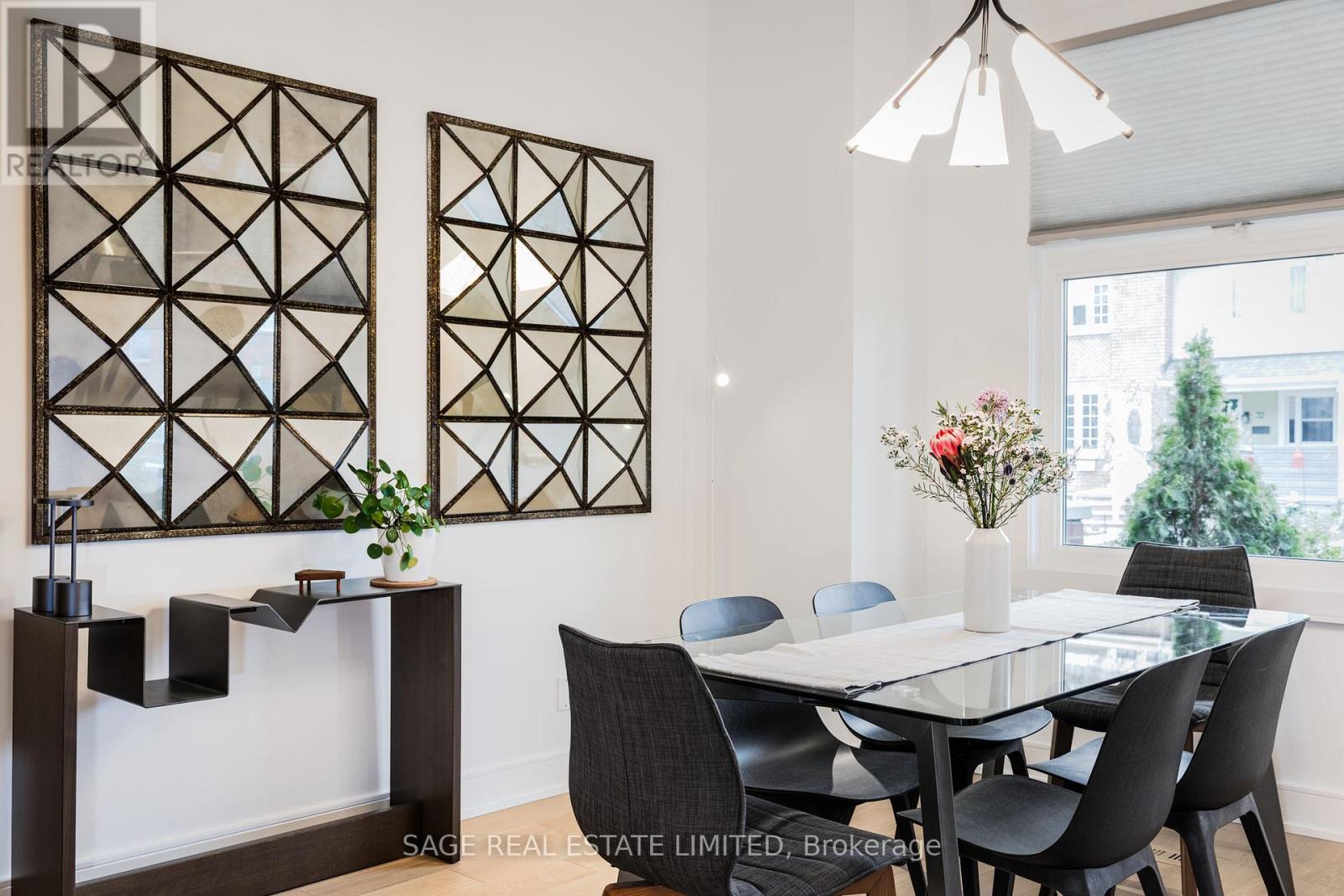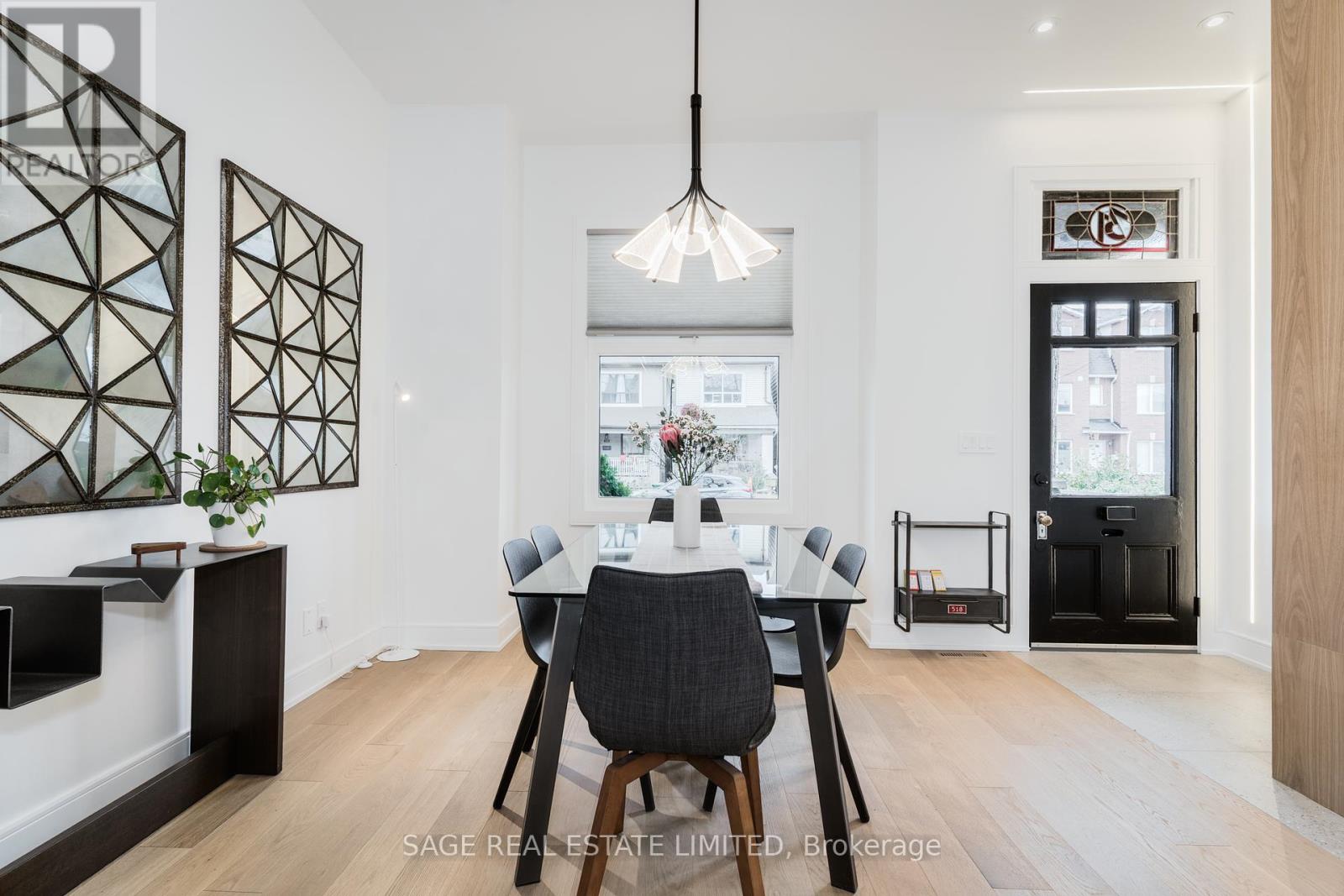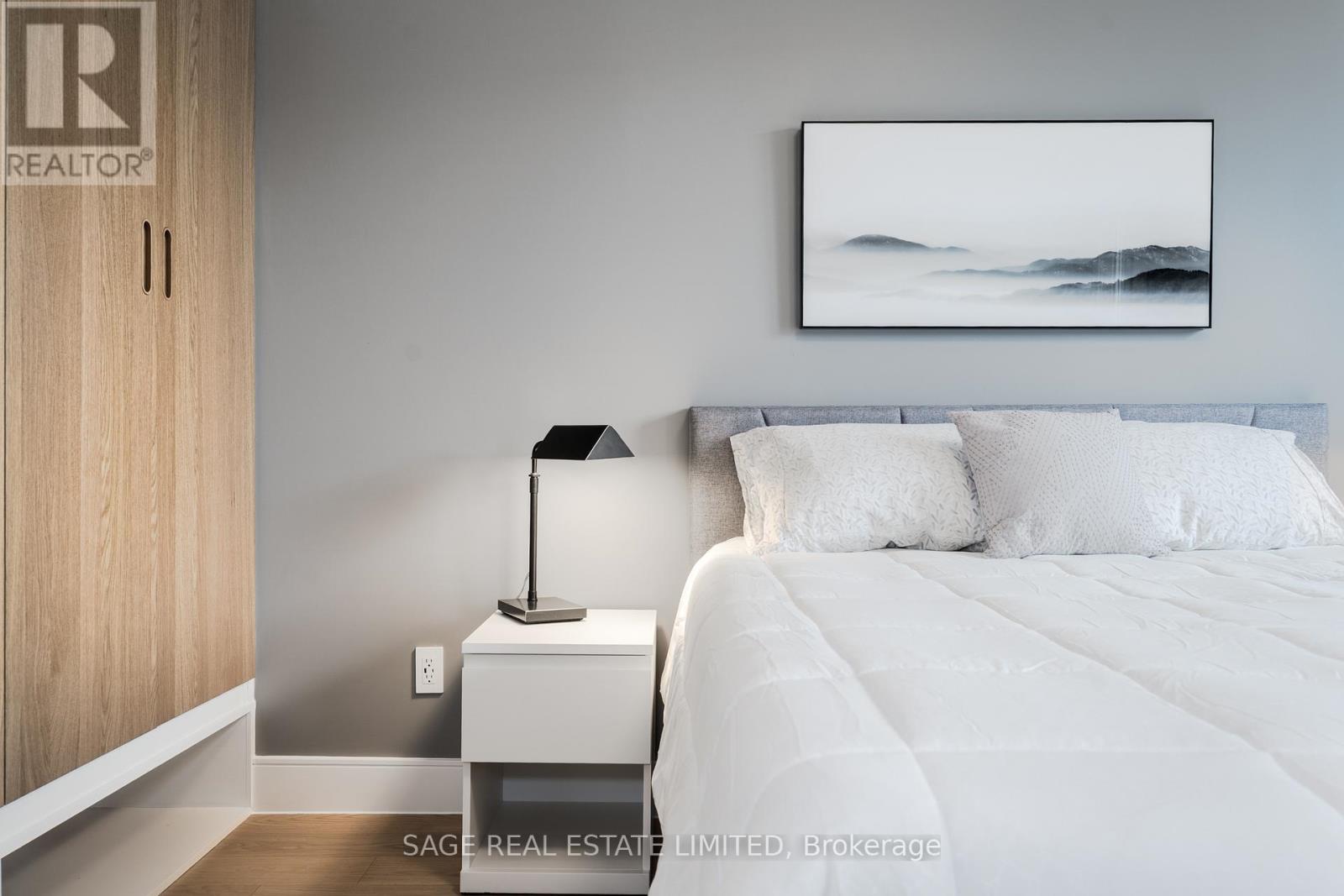4 Bedroom
3 Bathroom
1500 - 2000 sqft
Central Air Conditioning
Forced Air
$1,495,000
Welcome to 31 Kelvin Avenue, a century-old gem and one of the original farmhouses in Toronto's East End-Danforth neighbourhood. This fully detached residence has been meticulously transformed from top to bottom, with no detail overlooked in its comprehensive renovation. It is nestled on a tranquil, family-friendly dead-end street with no through traffic, creating a safe, quiet, and peaceful environment. The home seamlessly combines its rich history with modern sophistication, featuring four spacious bedrooms and three stylishly designed bathrooms. The open-concept main floor flows effortlessly from the living and dining areas into a custom kitchen showcasing sleek white oak finishes, premium appliances, and modern cabinetry. Rich hardwood floors, energy-efficient windows, and low-voltage lighting contribute warmth and style. Upstairs, the primary bedroom serves as a light-filled retreat with lofty ceilings, large windows, and ample space for seating and storage. Its ensuite bathroom impresses with a glass-enclosed walk-in shower, modern vanity, and elegant tilework. The second bedroom includes a unique loft for additional sleeping, play, or storage, while the third-floor retreat features three windows, a skylight, and stunning beamed ceilings. All second-floor bedrooms contain beautiful built-in storage for added functionality. The finished basement with radiant heated concrete floors is a versatile space ideal for a home office, gym, guest suite, or media room. A new HVAC system with a smart thermostat ensures modern year-round efficiency. Outside, enjoy a freshly landscaped yard, a rebuilt front porch, and a spacious private back deck. The rear two-car parking pad offers excellent potential for a garage or laneway suite. Located just a short walk from Main Subway Station, Danforth GO, great parks, cafés, and schools, this home seamlessly blends thoughtful design with modern comfort. Book a viewing today. (id:45725)
Property Details
|
MLS® Number
|
E12072470 |
|
Property Type
|
Single Family |
|
Community Name
|
East End-Danforth |
|
Features
|
Lane, Carpet Free, Sump Pump |
|
Parking Space Total
|
2 |
Building
|
Bathroom Total
|
3 |
|
Bedrooms Above Ground
|
4 |
|
Bedrooms Total
|
4 |
|
Age
|
100+ Years |
|
Amenities
|
Separate Heating Controls |
|
Appliances
|
Water Heater - Tankless, Water Heater, Water Meter, All, Dishwasher, Dryer, Hood Fan, Microwave, Range, Washer, Refrigerator |
|
Basement Development
|
Finished |
|
Basement Type
|
N/a (finished) |
|
Construction Status
|
Insulation Upgraded |
|
Construction Style Attachment
|
Detached |
|
Cooling Type
|
Central Air Conditioning |
|
Exterior Finish
|
Brick |
|
Fire Protection
|
Smoke Detectors |
|
Flooring Type
|
Hardwood, Wood, Concrete |
|
Foundation Type
|
Stone |
|
Half Bath Total
|
1 |
|
Heating Fuel
|
Natural Gas |
|
Heating Type
|
Forced Air |
|
Stories Total
|
3 |
|
Size Interior
|
1500 - 2000 Sqft |
|
Type
|
House |
|
Utility Water
|
Municipal Water |
Parking
Land
|
Acreage
|
No |
|
Sewer
|
Sanitary Sewer |
|
Size Depth
|
118 Ft |
|
Size Frontage
|
24 Ft ,2 In |
|
Size Irregular
|
24.2 X 118 Ft |
|
Size Total Text
|
24.2 X 118 Ft |
Rooms
| Level |
Type |
Length |
Width |
Dimensions |
|
Second Level |
Primary Bedroom |
5.2 m |
4.67 m |
5.2 m x 4.67 m |
|
Second Level |
Bedroom 2 |
3.48 m |
2.92 m |
3.48 m x 2.92 m |
|
Second Level |
Bedroom 3 |
2.76 m |
2.67 m |
2.76 m x 2.67 m |
|
Second Level |
Loft |
3.38 m |
2.52 m |
3.38 m x 2.52 m |
|
Third Level |
Bedroom 4 |
7.89 m |
4.7 m |
7.89 m x 4.7 m |
|
Basement |
Recreational, Games Room |
5.06 m |
4.06 m |
5.06 m x 4.06 m |
|
Basement |
Laundry Room |
4.06 m |
2.01 m |
4.06 m x 2.01 m |
|
Main Level |
Living Room |
4.74 m |
3.49 m |
4.74 m x 3.49 m |
|
Main Level |
Kitchen |
4.88 m |
3.75 m |
4.88 m x 3.75 m |
|
Main Level |
Dining Room |
3.75 m |
3.31 m |
3.75 m x 3.31 m |
https://www.realtor.ca/real-estate/28144014/31-kelvin-avenue-toronto-east-end-danforth-east-end-danforth




















































