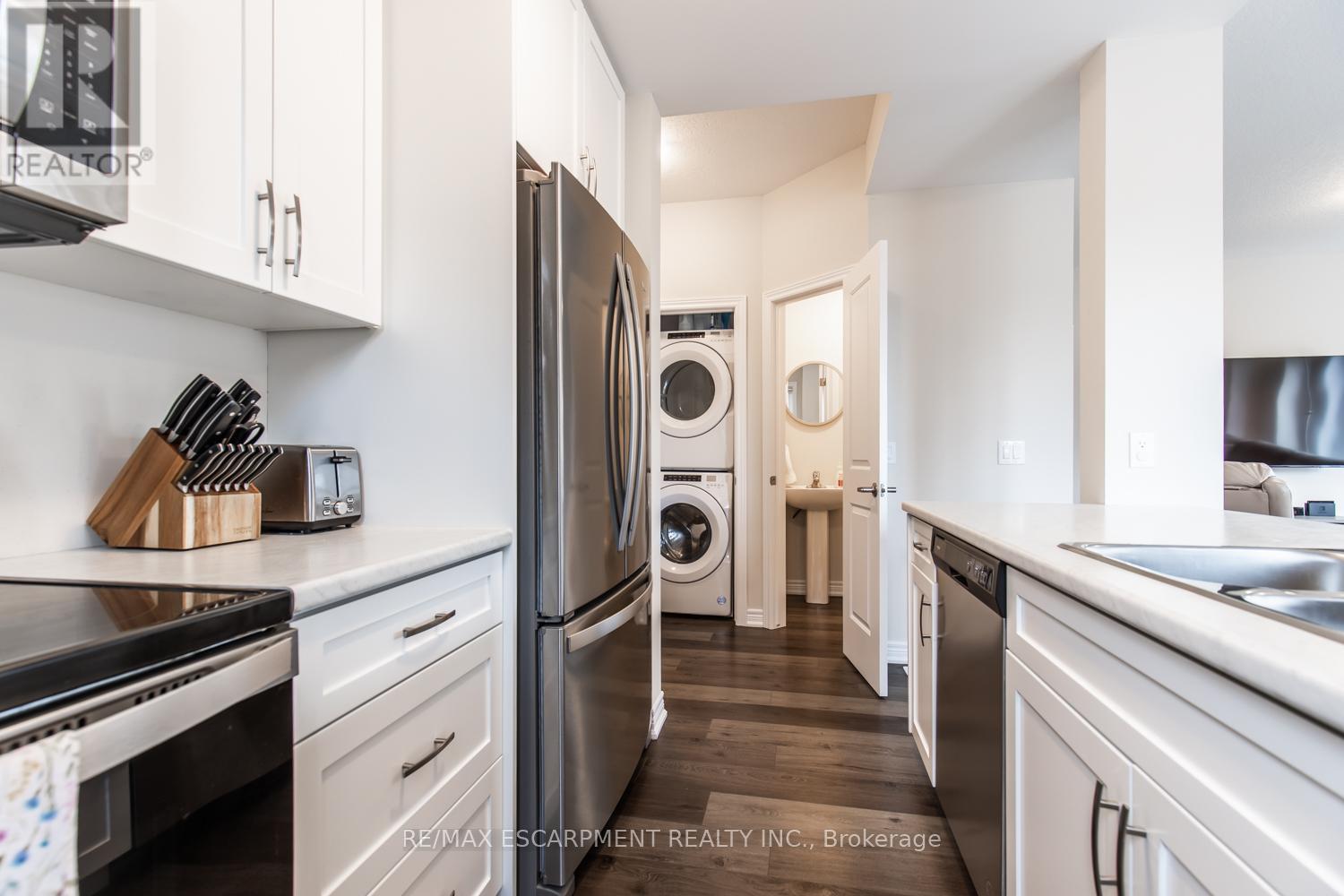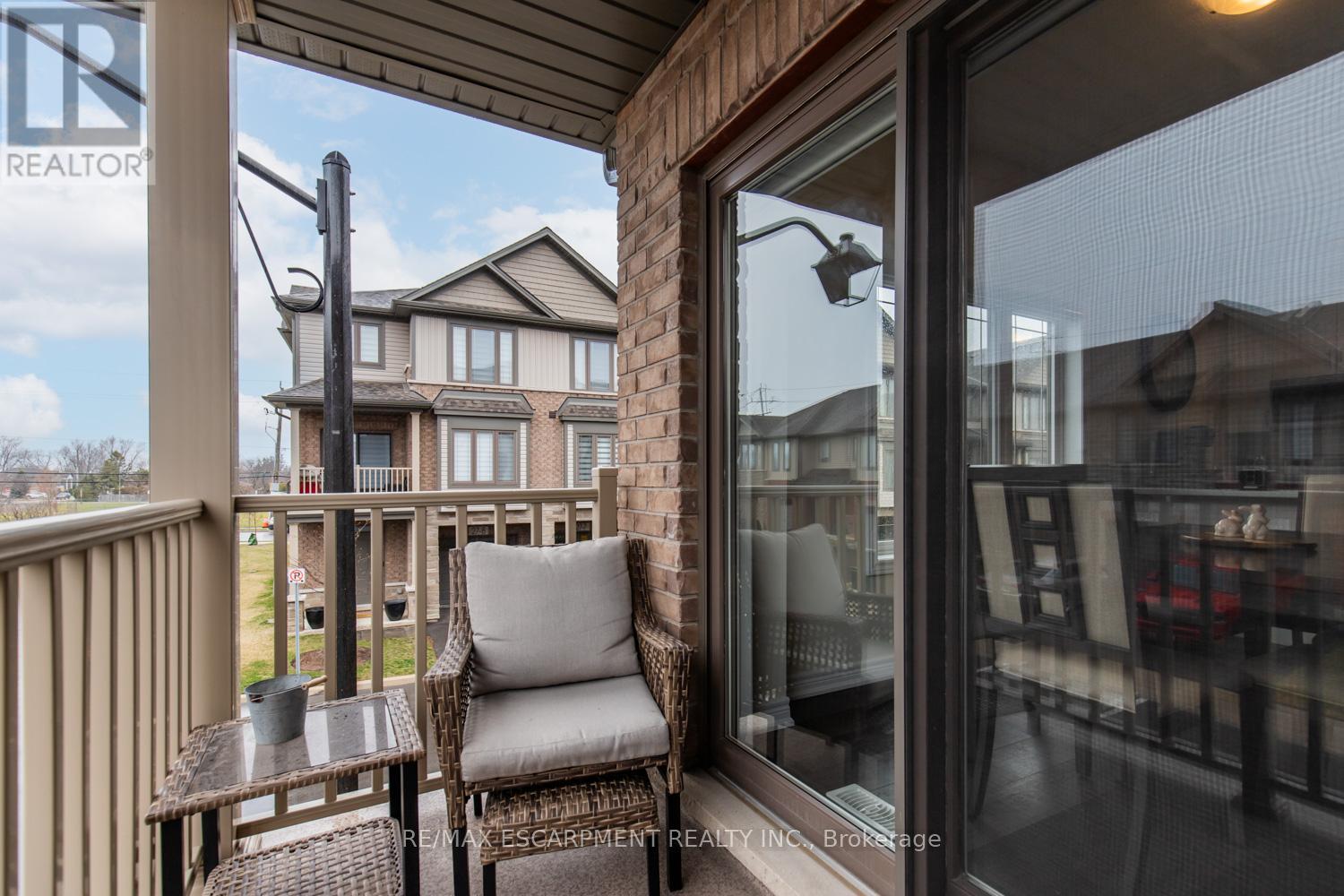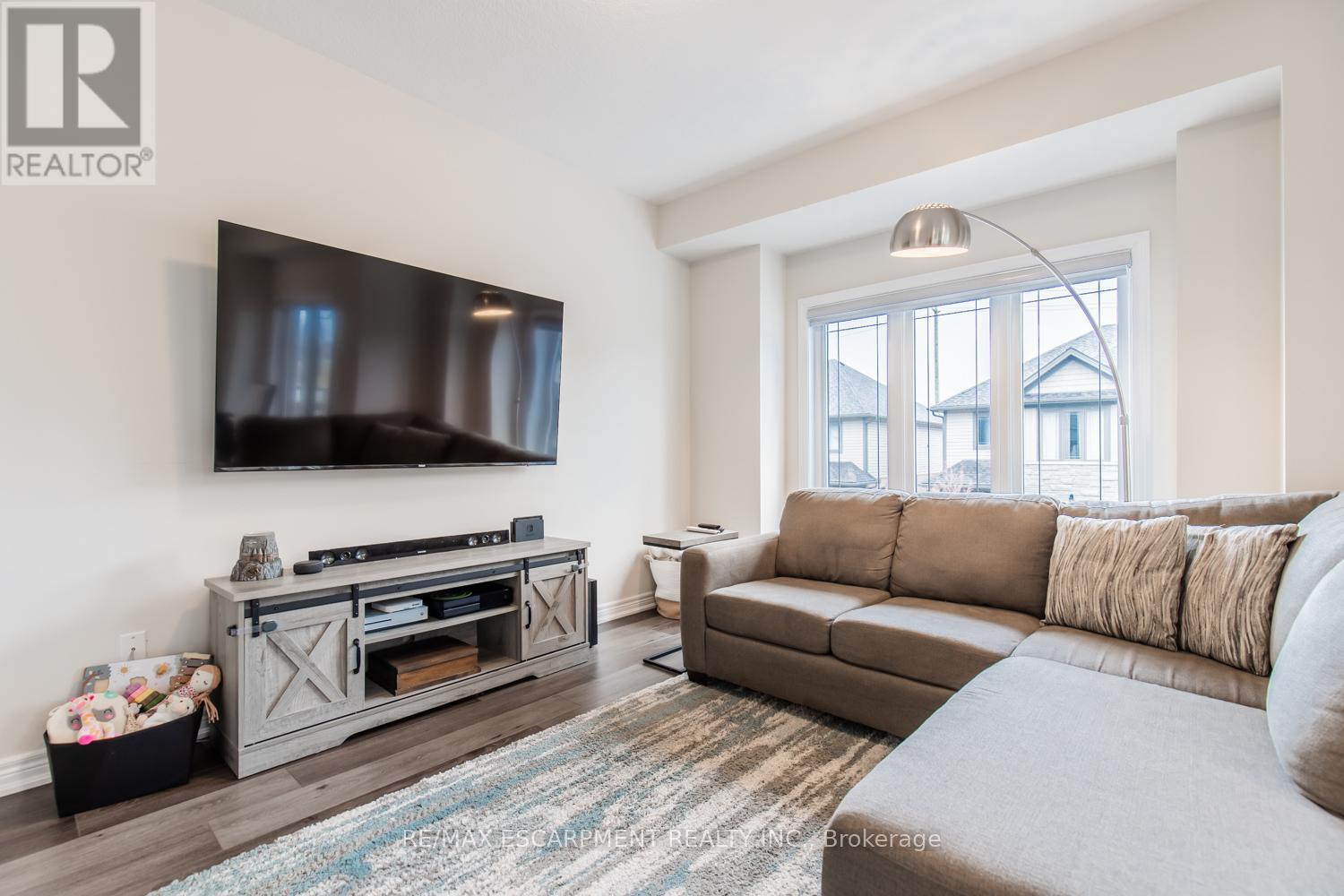31 - 27 Rachel Drive Hamilton (Stoney Creek), Ontario L8E 0K6
$699,990Maintenance, Parcel of Tied Land
$120.42 Monthly
Maintenance, Parcel of Tied Land
$120.42 MonthlyStunning freehold 3-Storey, 3 Bed, 2 Bath townhome built in 2022 by Award Winning developer New Horizon Development Group. Featuring hardwood stairs, vinyl plank flooring throughout main and second floor, stainless steel kitchen appliances, cozy second floor balcony, in-suite laundry, 9ft ceilings on the 1st & 2nd floor, and more! Enjoy lakeside living in beautiful Stoney Creek and take a stroll to experience the breathtaking views of Fifty-Point beach. Conveniently located minutes away from Fifty-Point Conservation Area, Costco, restaurants, QEW, GO transit, parks, schools, local wineries and shopping plazas. 30 minute drive to Mississauga, 20 minute drive to Niagara Falls. (id:45725)
Property Details
| MLS® Number | X12078374 |
| Property Type | Single Family |
| Community Name | Stoney Creek |
| Amenities Near By | Schools, Park, Beach |
| Community Features | Community Centre |
| Parking Space Total | 2 |
Building
| Bathroom Total | 2 |
| Bedrooms Above Ground | 3 |
| Bedrooms Total | 3 |
| Appliances | Water Heater, Dishwasher, Dryer, Microwave, Stove, Washer, Window Coverings, Refrigerator |
| Construction Style Attachment | Attached |
| Cooling Type | Central Air Conditioning |
| Exterior Finish | Brick |
| Foundation Type | Poured Concrete |
| Half Bath Total | 1 |
| Heating Fuel | Natural Gas |
| Heating Type | Forced Air |
| Stories Total | 3 |
| Size Interior | 1500 - 2000 Sqft |
| Type | Row / Townhouse |
| Utility Water | Municipal Water |
Parking
| Attached Garage | |
| Garage |
Land
| Acreage | No |
| Land Amenities | Schools, Park, Beach |
| Sewer | Sanitary Sewer |
| Size Depth | 41 Ft ,9 In |
| Size Frontage | 24 Ft ,4 In |
| Size Irregular | 24.4 X 41.8 Ft |
| Size Total Text | 24.4 X 41.8 Ft |
| Surface Water | Lake/pond |
Rooms
| Level | Type | Length | Width | Dimensions |
|---|---|---|---|---|
| Second Level | Dining Room | 2.77 m | 3.25 m | 2.77 m x 3.25 m |
| Second Level | Kitchen | 2.82 m | 2.64 m | 2.82 m x 2.64 m |
| Second Level | Living Room | 3.38 m | 4.67 m | 3.38 m x 4.67 m |
| Third Level | Bedroom | 2.64 m | 2.9 m | 2.64 m x 2.9 m |
| Third Level | Bedroom | 3.43 m | 2.72 m | 3.43 m x 2.72 m |
| Third Level | Bedroom | 3.38 m | 4.01 m | 3.38 m x 4.01 m |
| Main Level | Foyer | 2.24 m | 4.55 m | 2.24 m x 4.55 m |
https://www.realtor.ca/real-estate/28158064/31-27-rachel-drive-hamilton-stoney-creek-stoney-creek
Interested?
Contact us for more information































