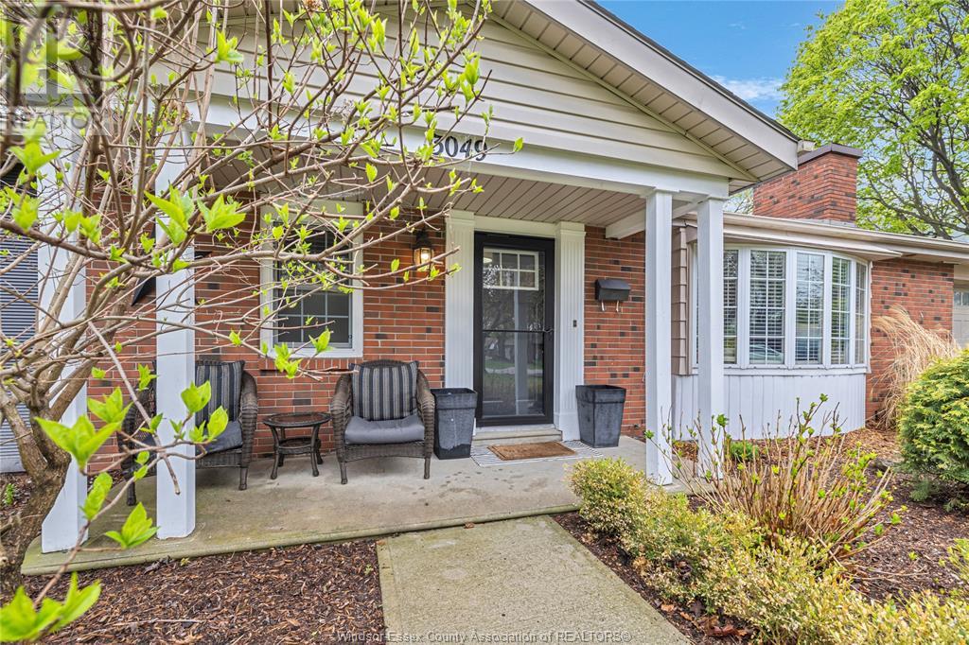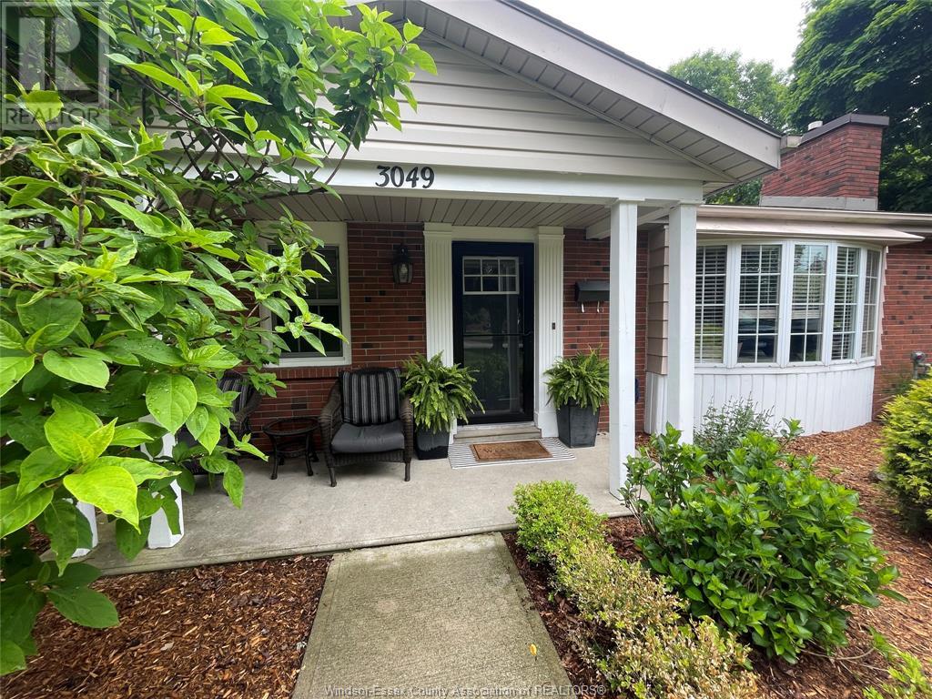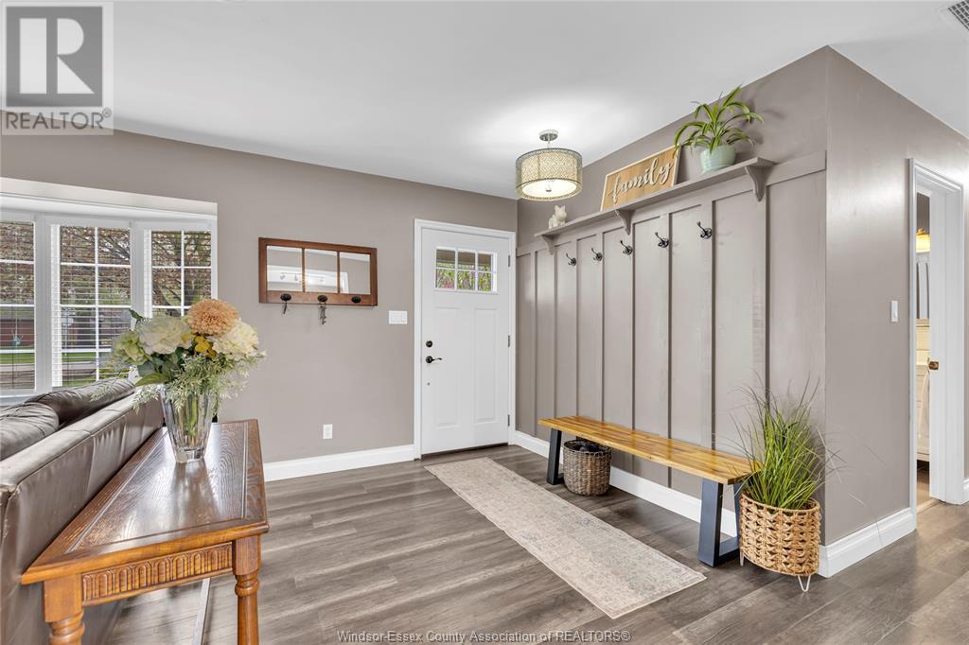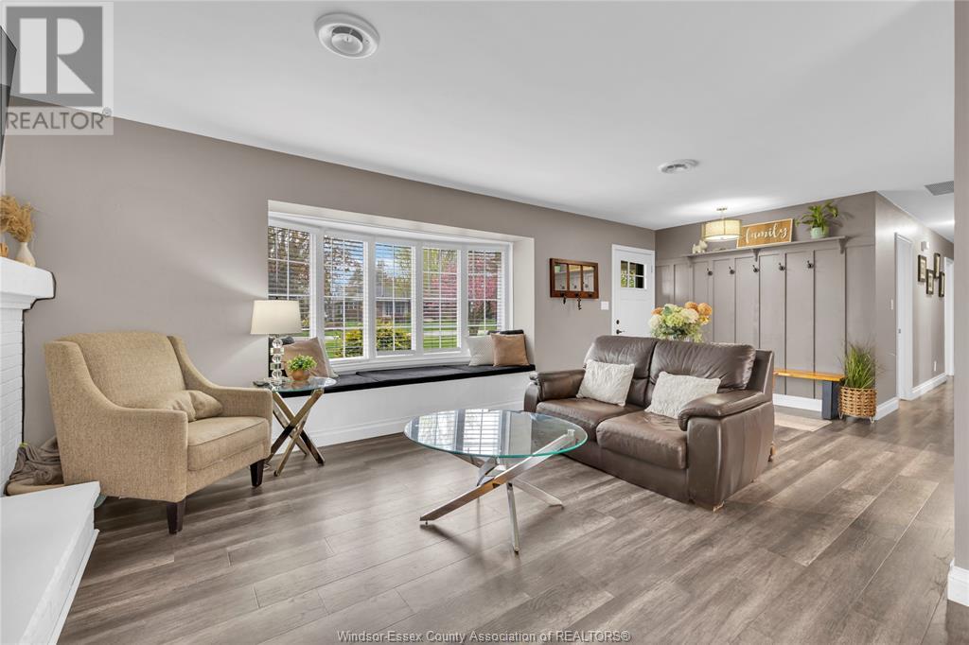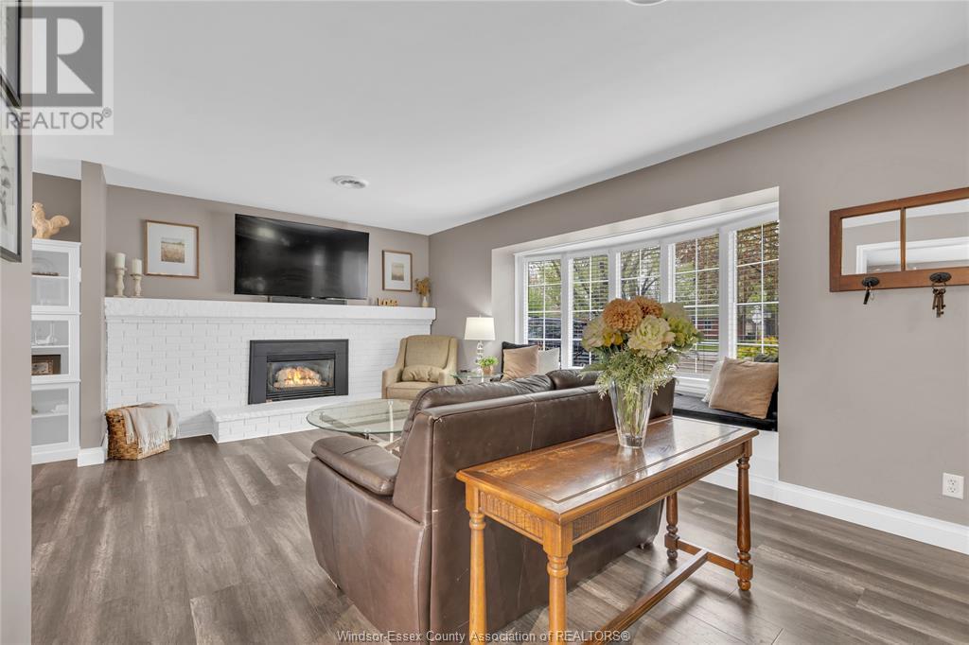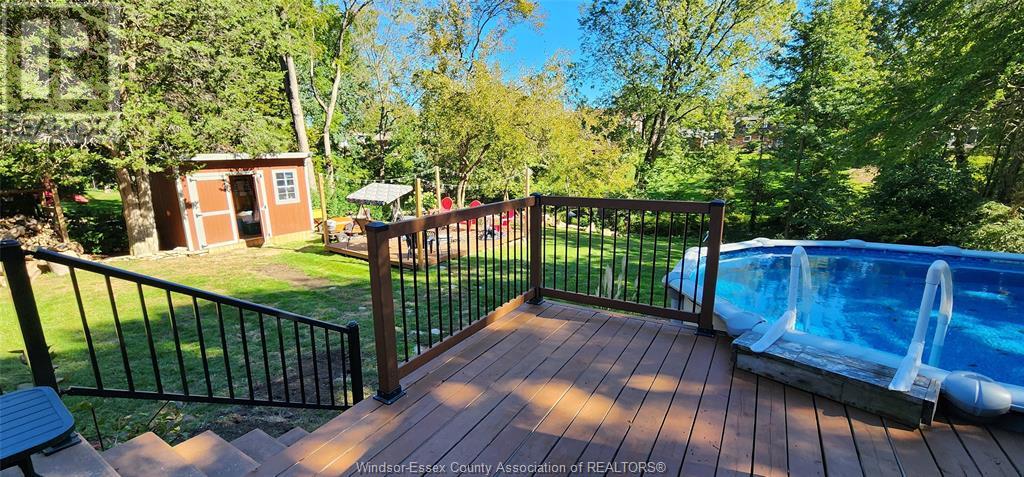3 Bedroom
2 Bathroom
Ranch
Fireplace
Above Ground Pool
Central Air Conditioning
Forced Air
Waterfront Nearby
Landscaped
$648,500
Relaxed Ravine Living with Beach Access! If space, comfort, and a stunning natural setting are on your wish list, this 3+1 bedroom brick ranch delivers it all. Set on a picturesque ravine lot with beach rights, this home welcomes you with a bright foyer that flows into a cozy living room with a fireplace, an updated kitchen, and a dining area with patio doors that open to the backyard. The finished lower level offers even more room to enjoy—featuring a spacious family room with a gas fireplace, a fourth bedroom or home office, a large laundry area, and plenty of storage. Step outside and you’ll find your own private retreat: a backyard surrounded by mature trees, a large deck beside the above-ground pool, and a fire pit area ready for summer nights under the stars. A two-car garage adds convenience and extra space. This is relaxed living at its finest—surrounded by nature and just steps from the beach. Come experience it for yourself! (id:45725)
Property Details
|
MLS® Number
|
25012571 |
|
Property Type
|
Single Family |
|
Equipment Type
|
Air Conditioner |
|
Features
|
Ravine, Front Driveway |
|
Pool Features
|
Pool Equipment |
|
Pool Type
|
Above Ground Pool |
|
Rental Equipment Type
|
Air Conditioner |
|
Water Front Type
|
Waterfront Nearby |
Building
|
Bathroom Total
|
2 |
|
Bedrooms Above Ground
|
3 |
|
Bedrooms Total
|
3 |
|
Appliances
|
Dishwasher, Microwave Range Hood Combo, Stove |
|
Architectural Style
|
Ranch |
|
Constructed Date
|
1970 |
|
Construction Style Attachment
|
Detached |
|
Cooling Type
|
Central Air Conditioning |
|
Exterior Finish
|
Brick |
|
Fireplace Fuel
|
Gas |
|
Fireplace Present
|
Yes |
|
Fireplace Type
|
Insert |
|
Flooring Type
|
Ceramic/porcelain, Hardwood, Laminate |
|
Foundation Type
|
Block |
|
Half Bath Total
|
1 |
|
Heating Fuel
|
Electric, Natural Gas |
|
Heating Type
|
Forced Air |
|
Stories Total
|
1 |
|
Type
|
House |
Parking
Land
|
Acreage
|
No |
|
Landscape Features
|
Landscaped |
|
Sewer
|
Septic System |
|
Size Irregular
|
100xirreg Ft |
|
Size Total Text
|
100xirreg Ft |
|
Zoning Description
|
Res |
Rooms
| Level |
Type |
Length |
Width |
Dimensions |
|
Lower Level |
Storage |
|
|
Measurements not available |
|
Lower Level |
Bedroom |
|
|
Measurements not available |
|
Lower Level |
Laundry Room |
|
|
Measurements not available |
|
Lower Level |
Family Room/fireplace |
|
|
Measurements not available |
|
Main Level |
2pc Bathroom |
|
|
Measurements not available |
|
Main Level |
4pc Bathroom |
|
|
Measurements not available |
|
Main Level |
Bedroom |
|
|
Measurements not available |
|
Main Level |
Bedroom |
|
|
Measurements not available |
|
Main Level |
Primary Bedroom |
|
|
Measurements not available |
|
Main Level |
Dining Room |
|
|
Measurements not available |
|
Main Level |
Living Room/fireplace |
|
|
Measurements not available |
|
Main Level |
Eating Area |
|
|
Measurements not available |
|
Main Level |
Kitchen |
|
|
Measurements not available |
https://www.realtor.ca/real-estate/28337892/3049-rowley-park-drive-kingsville
