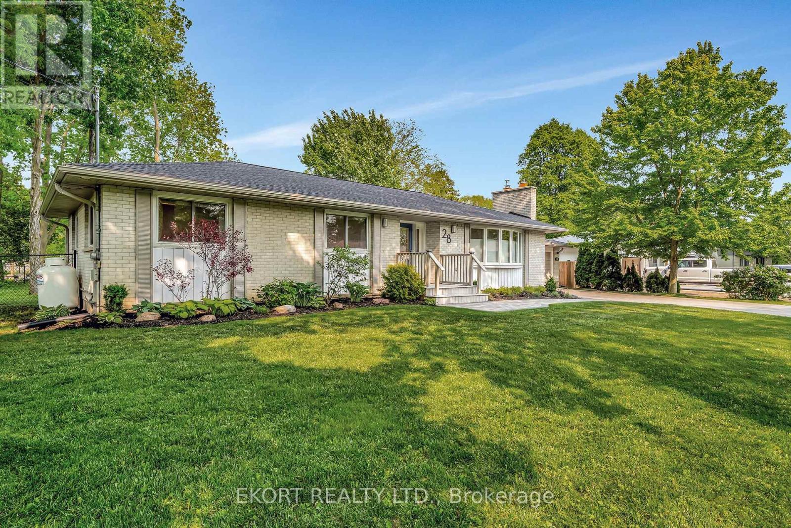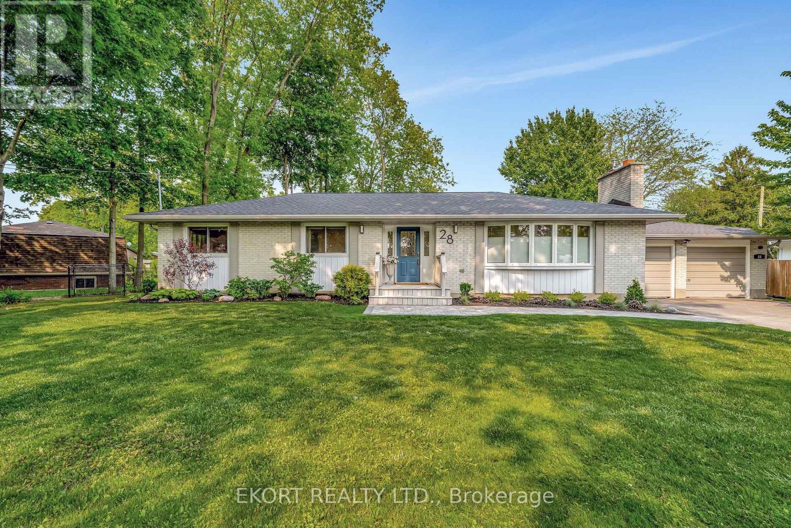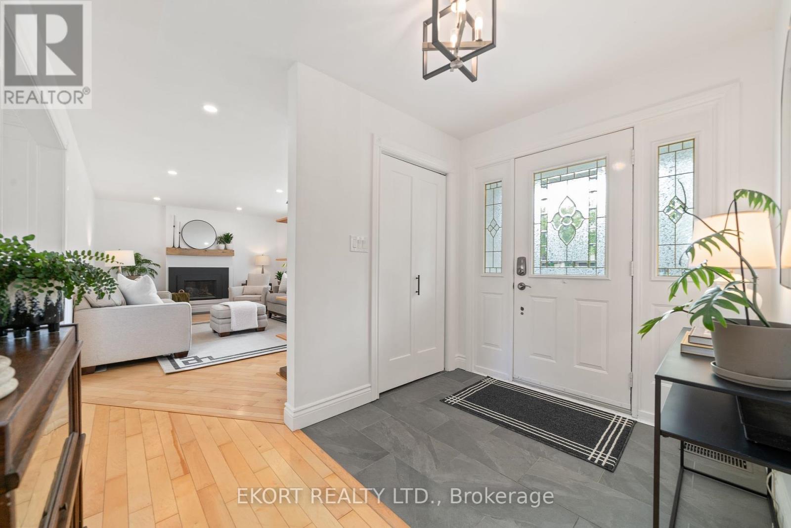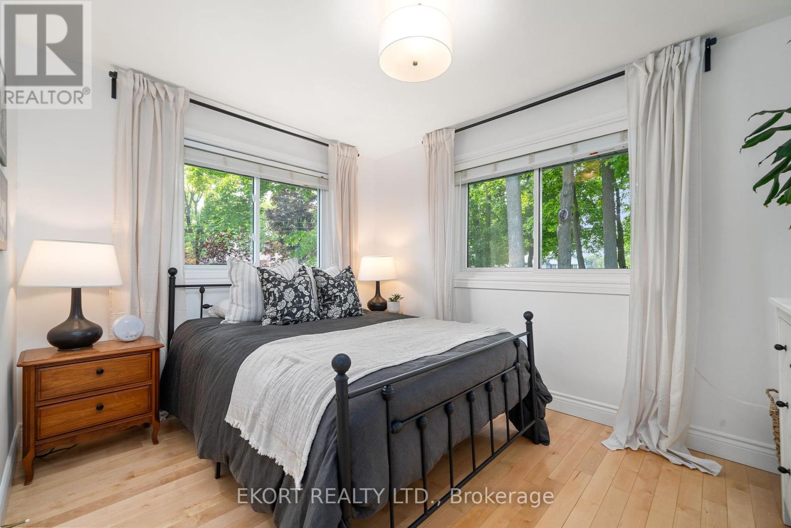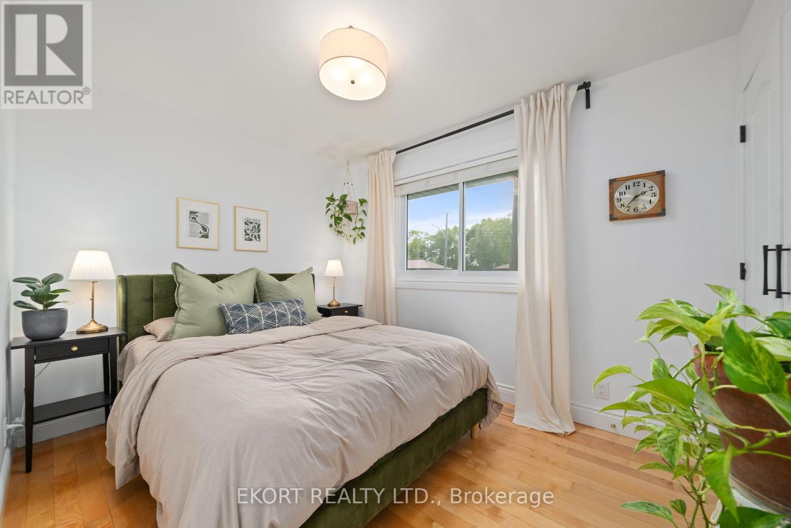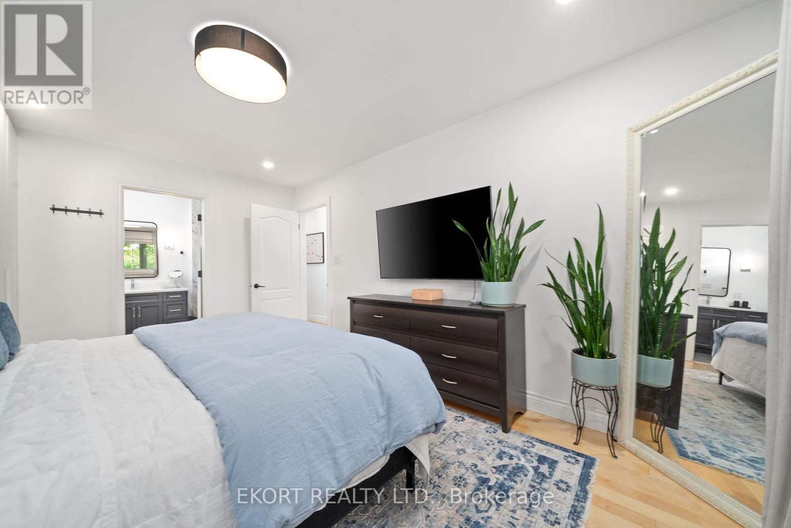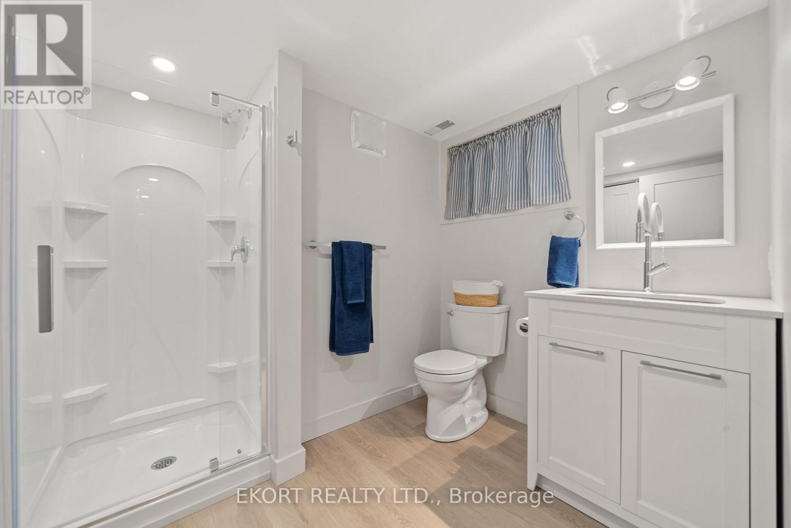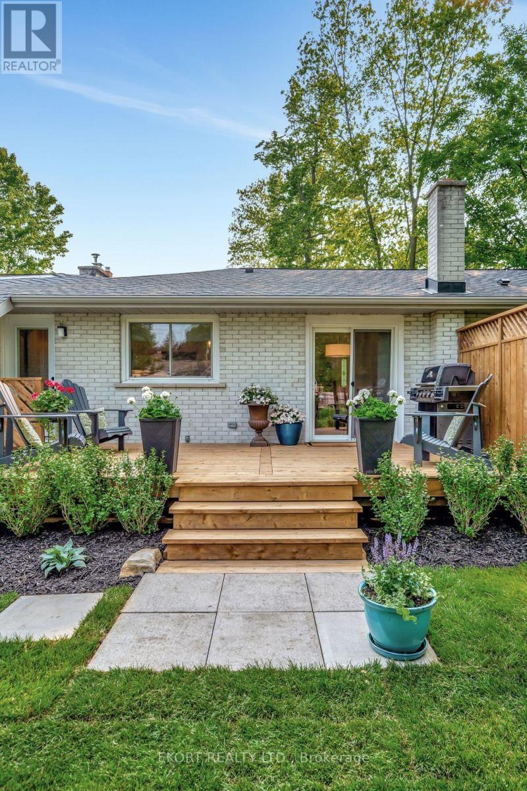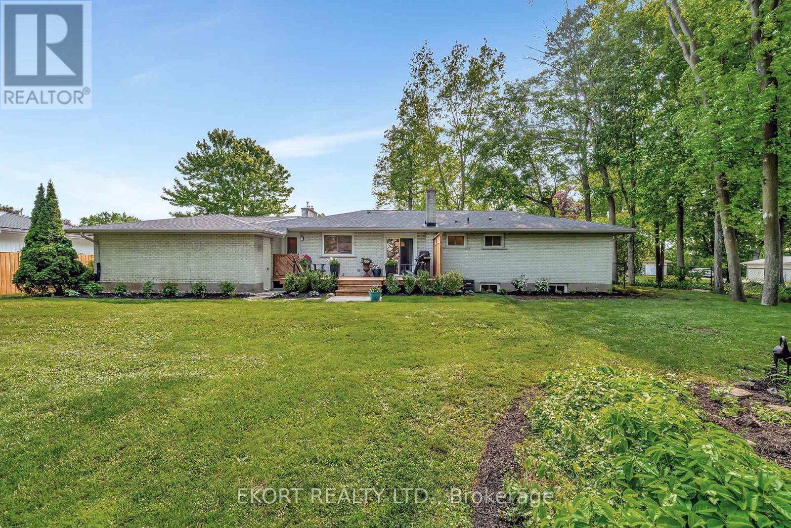5 Bedroom
3 Bathroom
1100 - 1500 sqft
Bungalow
Fireplace
Central Air Conditioning
Forced Air
$750,000
This beautifully updated bungalow offers the gentle warmth of natural light, stylish comfort, location convenience, and modern design. Step inside to find a bright and spacious main floor featuring 3 generous bedrooms and 2 full bathrooms, one of which is a dreamy, warm, and great sized primary bedroom and custom armoires and ensuite bath. A cozy and inviting living room with brand new propane fireplace, and a sleek, fully renovated kitchen with island and pantry that makes everyday living a breeze. Downstairs, there are 2 more bedrooms, 1 bathroom, laundry closet, mechanical room, and great sized recreation space equipped with another new propane fireplace and cabinets with plumbing rough-in for a wet bar, this home is perfect for hosting in every day. Outside, enjoy BBQ'ing on a brand new deck and all new landscaping that provides great curb appeal and a low-maintenance outdoor space ready for backyard dinners and relaxing evenings. Located in a quiet, family-friendly neighbourhood, this move-in-ready home checks all the boxes: style, space, and functionality with no renovations needed. Whether you're starting a new chapter or simplifying life, 28 Fenwood is ready to welcome you home. (id:45725)
Property Details
|
MLS® Number
|
X12196103 |
|
Property Type
|
Single Family |
|
Community Name
|
Ameliasburg Ward |
|
Features
|
Carpet Free, Sump Pump |
|
Parking Space Total
|
6 |
Building
|
Bathroom Total
|
3 |
|
Bedrooms Above Ground
|
5 |
|
Bedrooms Total
|
5 |
|
Age
|
51 To 99 Years |
|
Amenities
|
Fireplace(s) |
|
Appliances
|
Water Heater, Blinds, Dishwasher, Dryer, Microwave, Range, Stove, Washer, Window Coverings, Refrigerator |
|
Architectural Style
|
Bungalow |
|
Basement Development
|
Finished |
|
Basement Type
|
N/a (finished) |
|
Construction Style Attachment
|
Detached |
|
Cooling Type
|
Central Air Conditioning |
|
Exterior Finish
|
Brick |
|
Fireplace Present
|
Yes |
|
Foundation Type
|
Block |
|
Heating Fuel
|
Propane |
|
Heating Type
|
Forced Air |
|
Stories Total
|
1 |
|
Size Interior
|
1100 - 1500 Sqft |
|
Type
|
House |
|
Utility Water
|
Municipal Water |
Parking
Land
|
Acreage
|
No |
|
Sewer
|
Septic System |
|
Size Depth
|
153 Ft ,4 In |
|
Size Frontage
|
95 Ft ,3 In |
|
Size Irregular
|
95.3 X 153.4 Ft |
|
Size Total Text
|
95.3 X 153.4 Ft|under 1/2 Acre |
Rooms
| Level |
Type |
Length |
Width |
Dimensions |
|
Lower Level |
Utility Room |
2.7 m |
3.29 m |
2.7 m x 3.29 m |
|
Lower Level |
Bedroom 4 |
4 m |
3.36 m |
4 m x 3.36 m |
|
Lower Level |
Bedroom 5 |
6.3 m |
3.29 m |
6.3 m x 3.29 m |
|
Lower Level |
Bathroom |
2.44 m |
2.35 m |
2.44 m x 2.35 m |
|
Lower Level |
Recreational, Games Room |
12.17 m |
6.8 m |
12.17 m x 6.8 m |
|
Main Level |
Kitchen |
3.21 m |
3.35 m |
3.21 m x 3.35 m |
|
Main Level |
Foyer |
2.08 m |
3.05 m |
2.08 m x 3.05 m |
|
Main Level |
Living Room |
6.29 m |
3.66 m |
6.29 m x 3.66 m |
|
Main Level |
Bathroom |
1.71 m |
2.6 m |
1.71 m x 2.6 m |
|
Main Level |
Primary Bedroom |
4.76 m |
3.33 m |
4.76 m x 3.33 m |
|
Main Level |
Bedroom 2 |
3.72 m |
3.69 m |
3.72 m x 3.69 m |
|
Main Level |
Bedroom 3 |
3.35 m |
2.64 m |
3.35 m x 2.64 m |
https://www.realtor.ca/real-estate/28415874/28-fenwood-crescent-prince-edward-county-ameliasburg-ward-ameliasburg-ward
